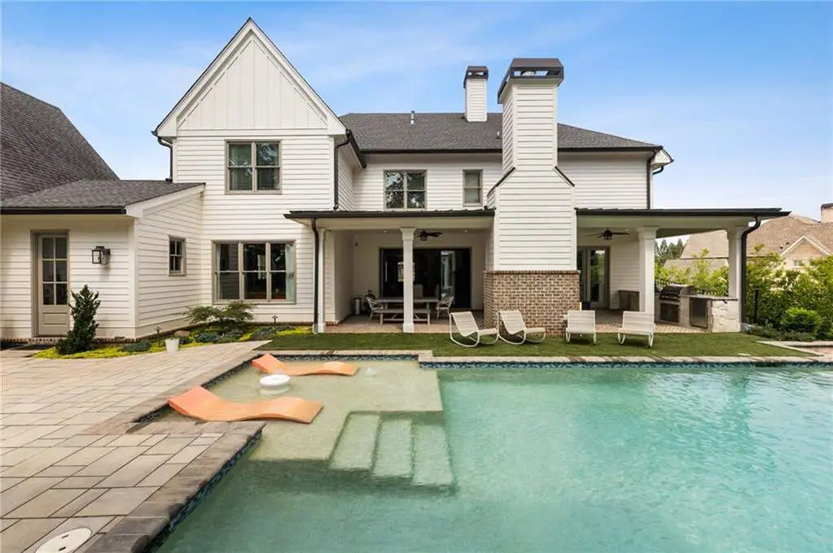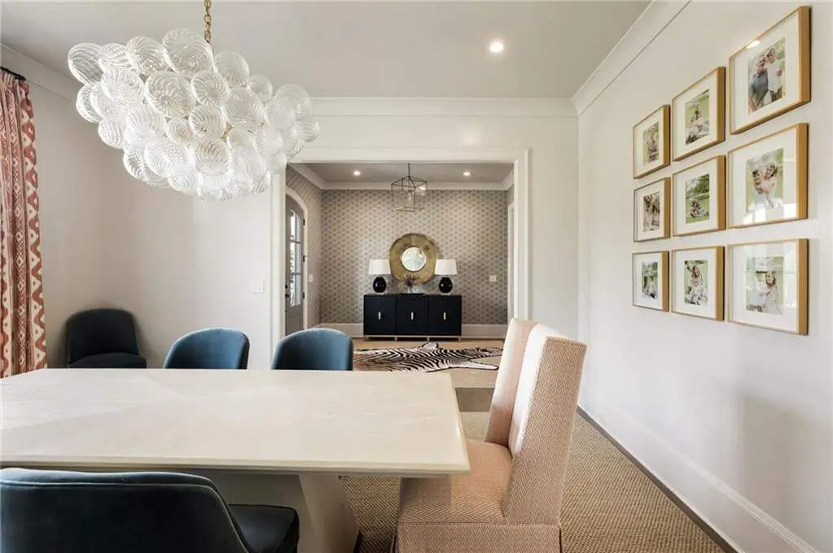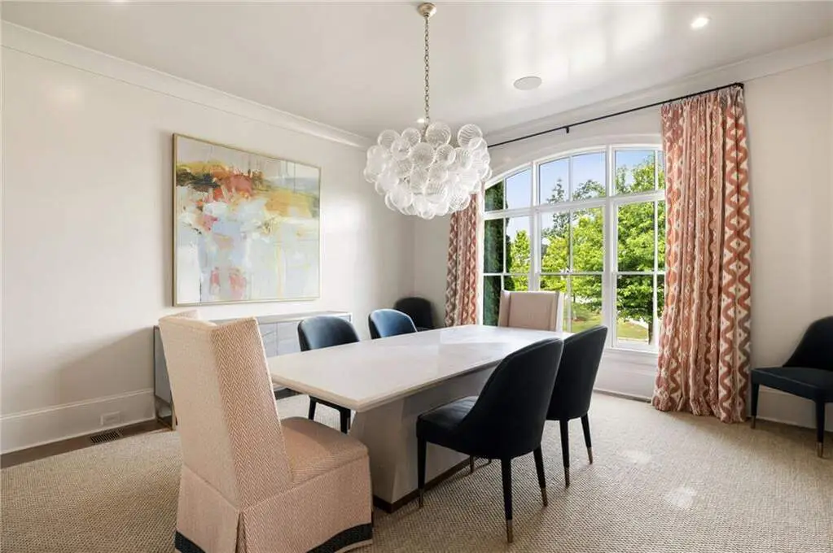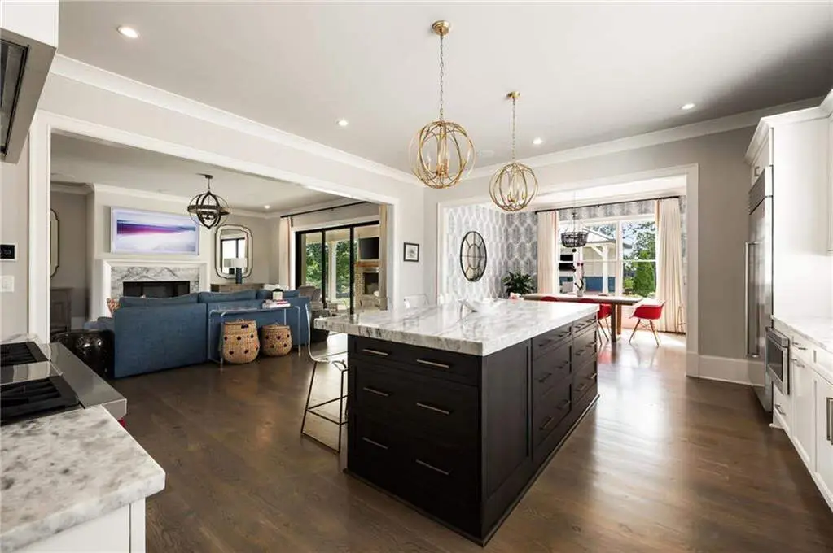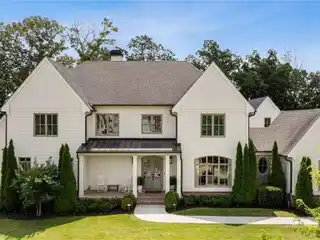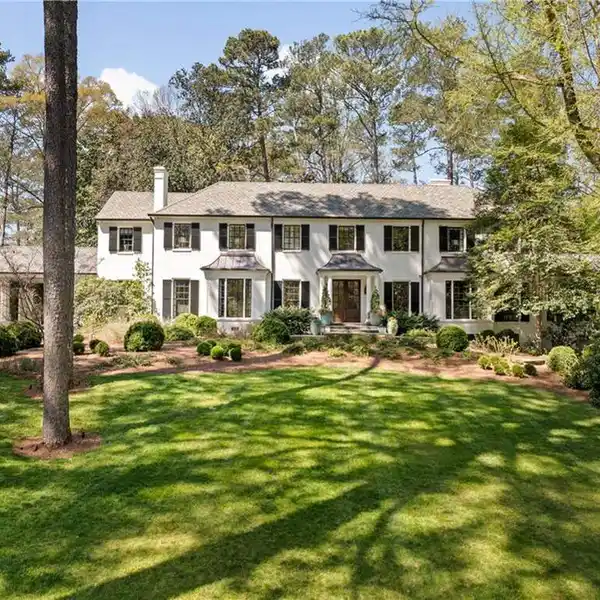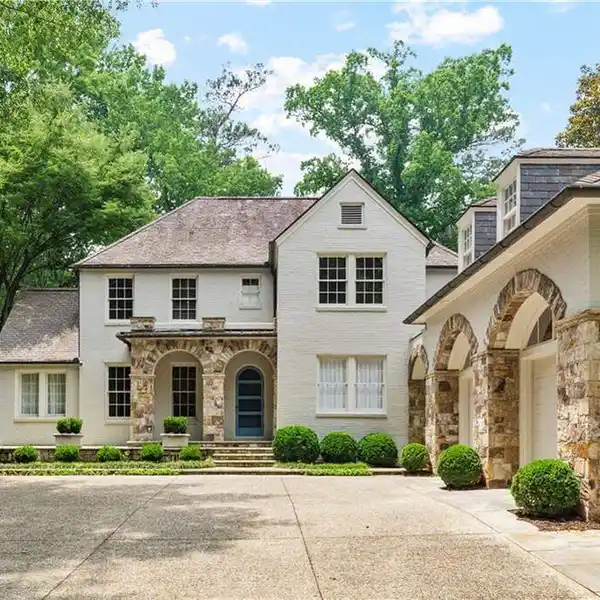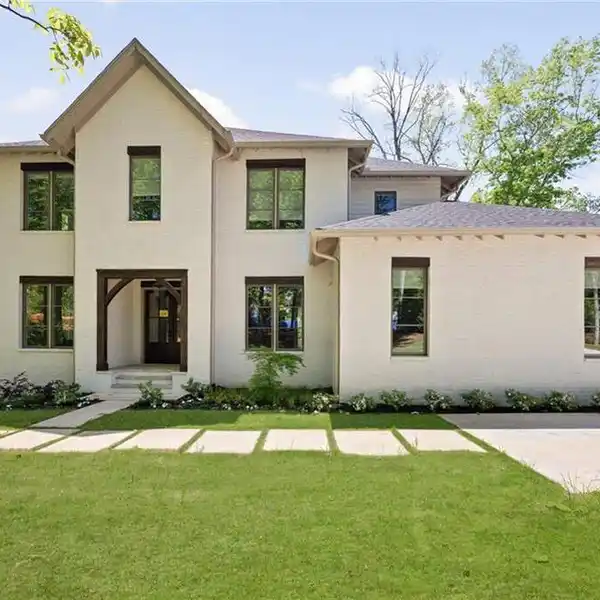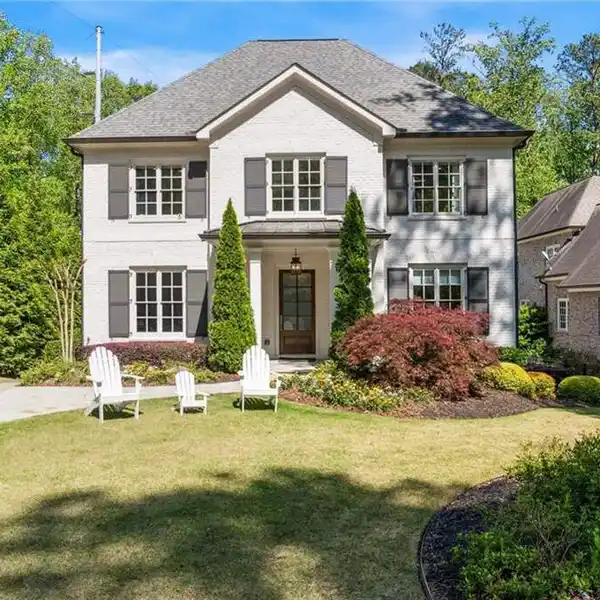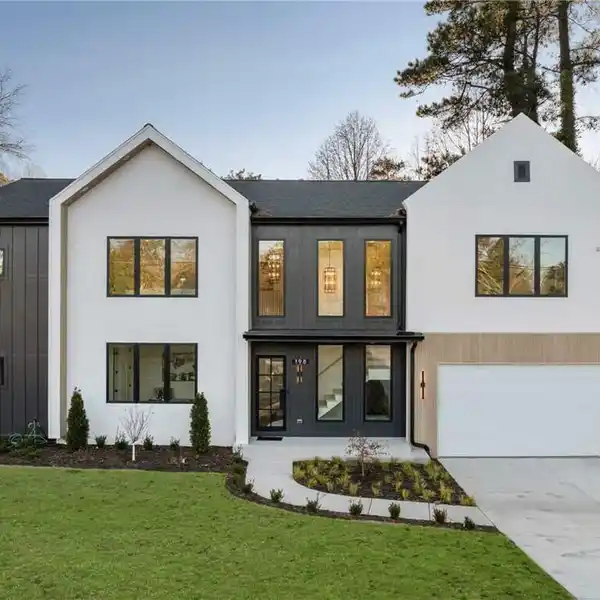Residential
Atlanta, Georgia, USA
Listed by: Shanna Bradley | Ansley Real Estate - Christie’s International Real Estate
Stunning newer construction in a gated enclave, ideally situated just seconds from top-rated private schools and located in the sought-after Heards Ferry and Riverwood school districts. This custom-built home offers exceptional design, quality, and functionality throughout. Chef's kitchen features a large quartz island, breakfast area, and open flow into the spacious family room with fireplace-ideal for everyday living. Ten-foot ceilings, walnut hardwood floors, and elegant moldings add warmth and sophistication throughout. The expansive primary suite is located on the main level with spa-like bath that includes double vanities, a separate tub and shower, and dual walk-in closets. Upstairs, you'll find four generously sized en-suite secondary bedrooms, each with walk-in closets, offering comfort and privacy for family and guests. Designed for entertaining, the show-stopping backyard features a brand-new saltwater pool, cabana, covered patio with grilling station, and a cozy outdoor fireplace, and a putting green-perfect for gatherings year-round. Additional highlights include two mudrooms, two laundry rooms, a 3-car garage, elevator shaft, and ample storage throughout. The unfinished terrace level provides endless potential for future customization. This home is truly a perfect 10-combining luxury, livability, and location in one exceptional package.

