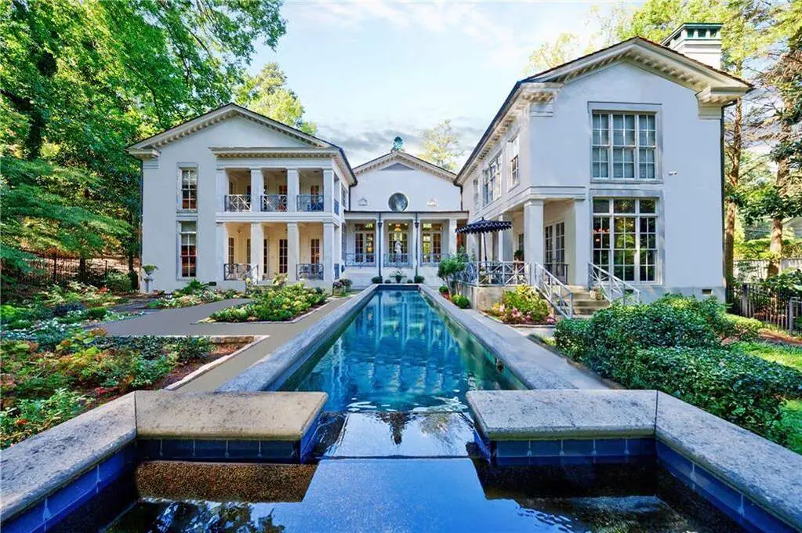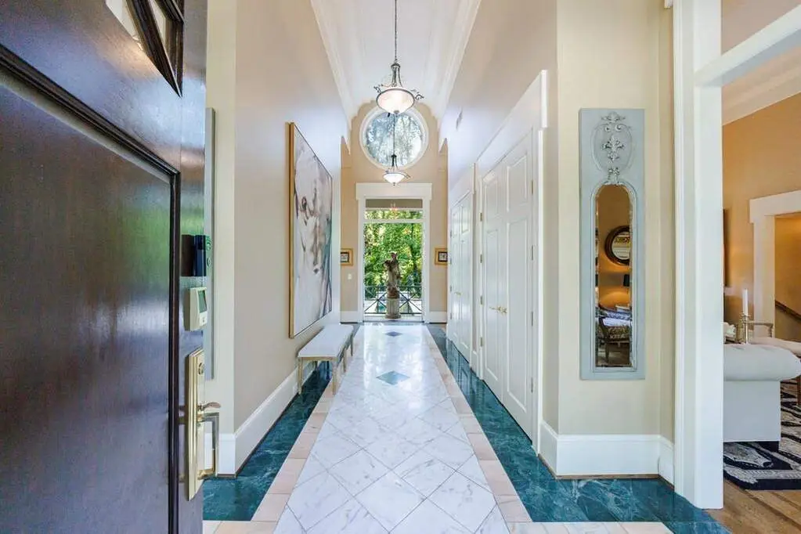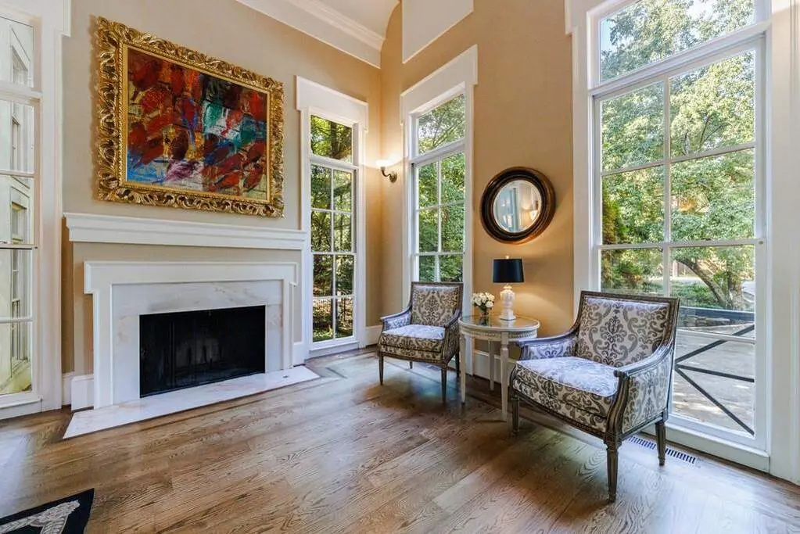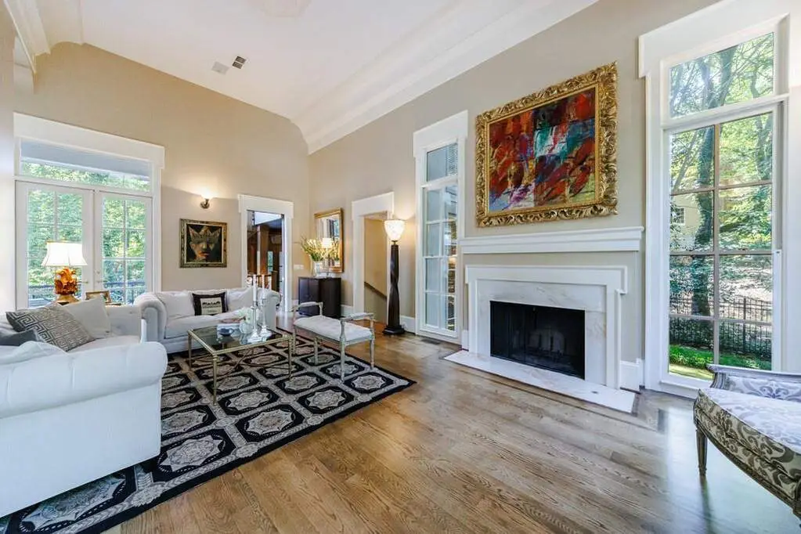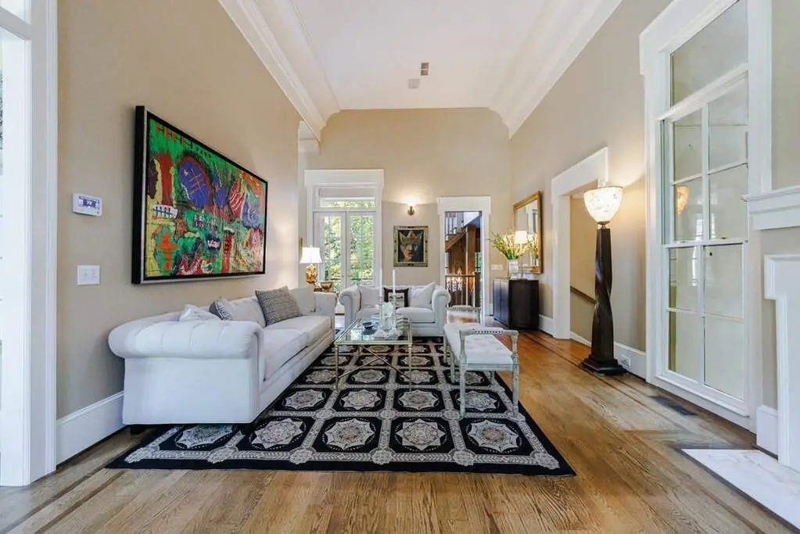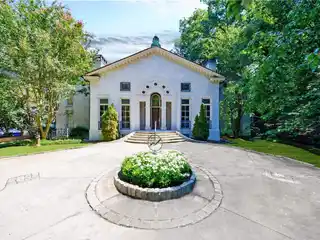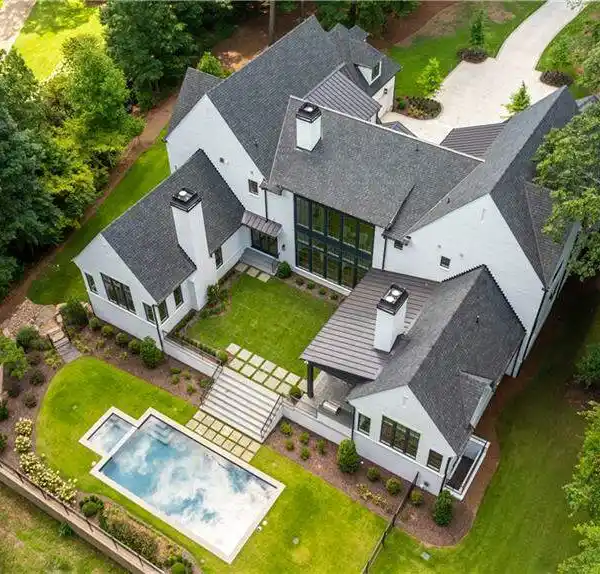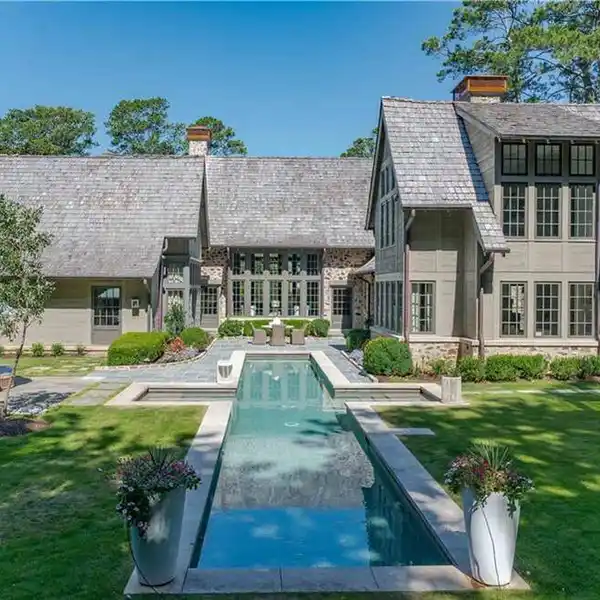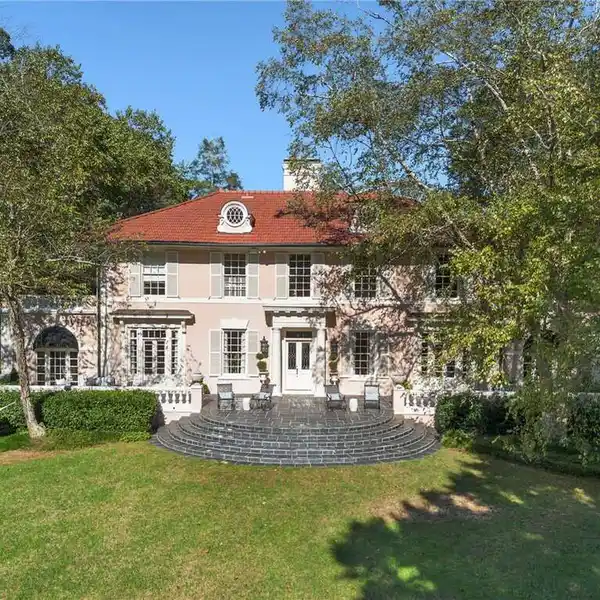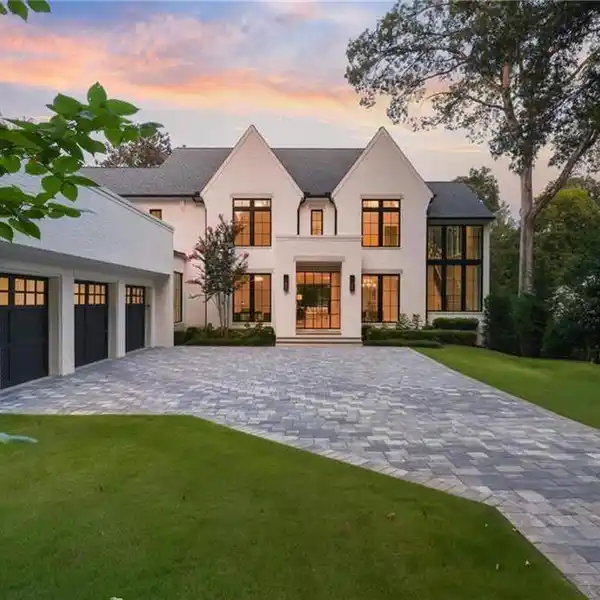Residential
Atlanta, Georgia, USA
Listed by: Bonneau Ansley | Ansley Real Estate - Christie’s International Real Estate
Inspired by Andrea Palladio's masterpiece, Villa Poiana, this Exquisite Tuxedo Park custom home offers truly beautiful and unique architecture throughout the property including custom window details, elegantly designed front entry and custom crown molding. Grand entrance foyer with marble flooring leads to oversized dining room and living room, both featuring a fireplace. Beautiful floor to ceiling windows through the home offers alot of natural light. French doors throughout the entire back of the house all open to the pool, ideal for entertaining. Kitchen opens to the breakfast room and includes island, gas range, wood burning oven from Provence, stone counters and marble flooring. Handsome solid walnut paneled den sits in the back of the house, ideal for an office or den. Spacious guest suite on main with full bath. The primary suite has its own wing on the upper level with walk-in closet, en-suite primary bath with dual vanities, and shower. The primary suite also has its own private balcony. Additional 2 bedrooms and one bath on a separate upper level wing from the primary suite. Basement has access to the 3 car garage (one garage in tandem). Gorgeous manicured grounds include lap pool, spa and level yard. Parking pad in the front of the house as well.
Highlights:
Marble flooring
Custom crown molding
Fireplace in living room
Listed by Bonneau Ansley | Ansley Real Estate - Christie’s International Real Estate
Highlights:
Marble flooring
Custom crown molding
Fireplace in living room
Floor to ceiling windows
French doors opening to pool
Gas range with wood burning oven
Solid walnut paneled den
En-suite primary bath with dual vanities
Private balcony
Lap pool

