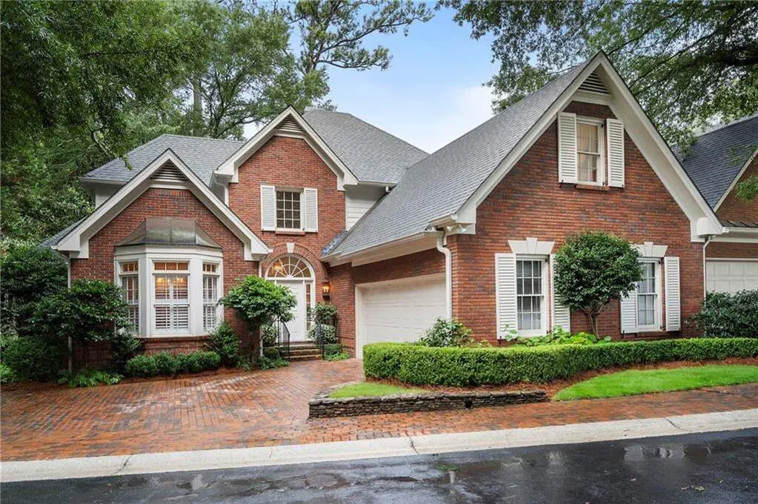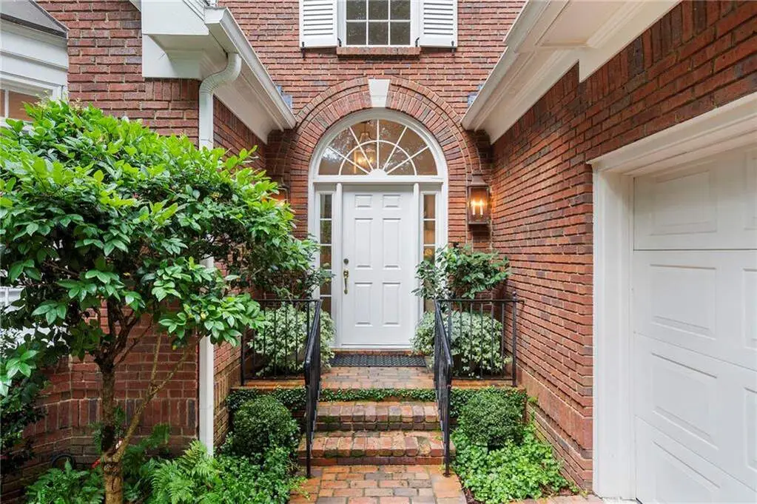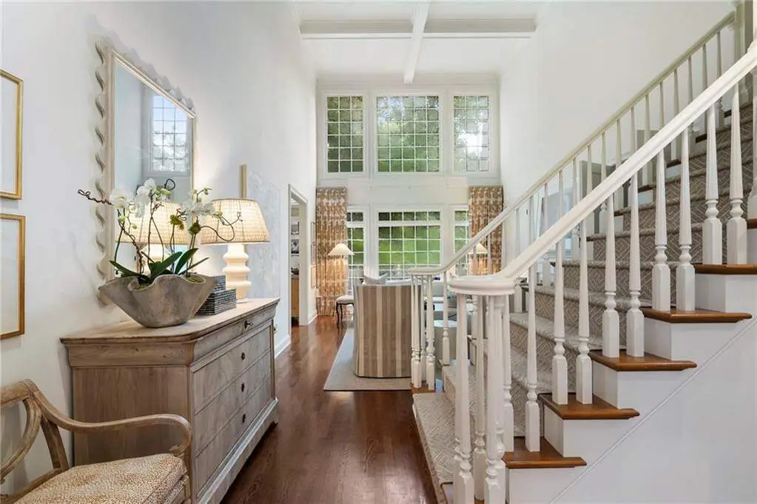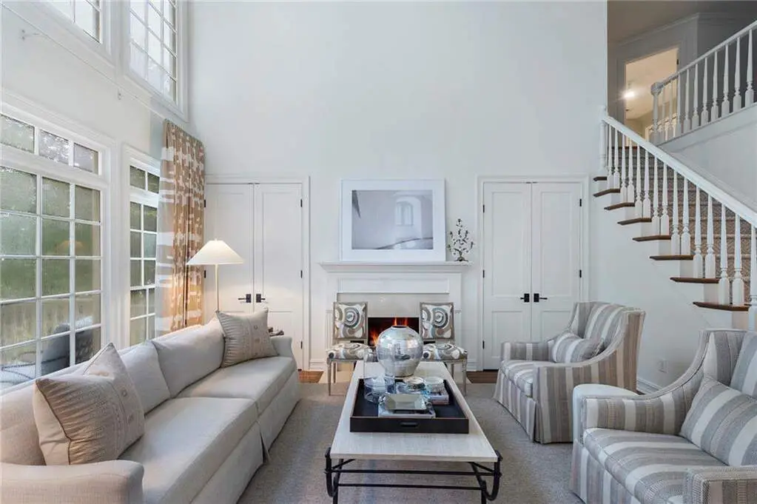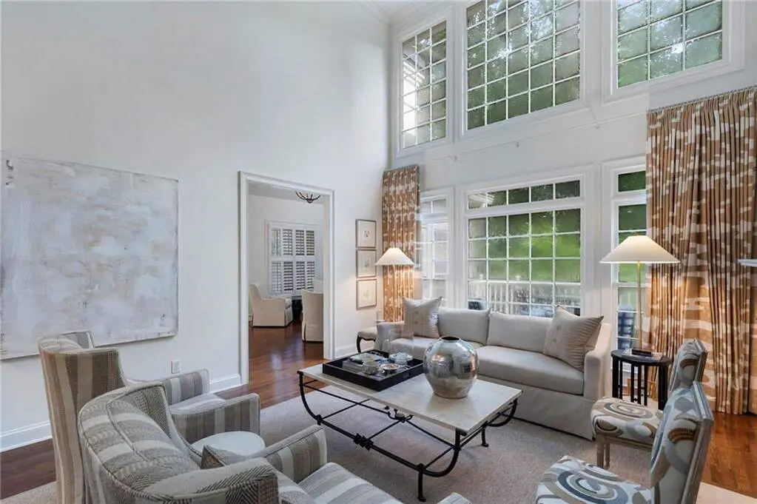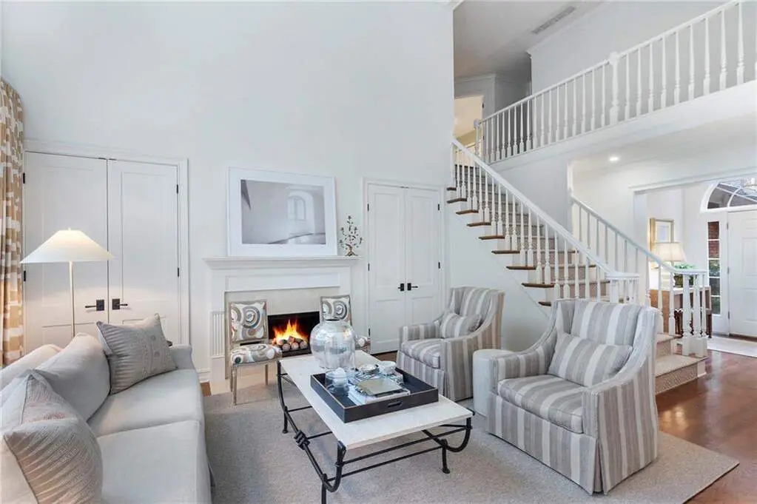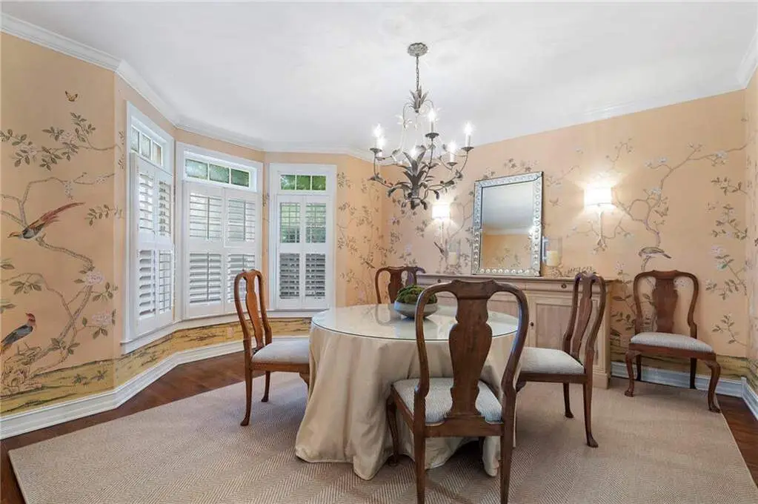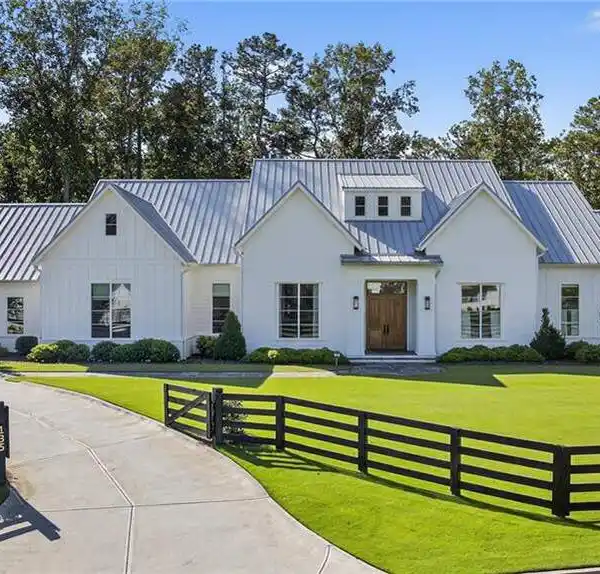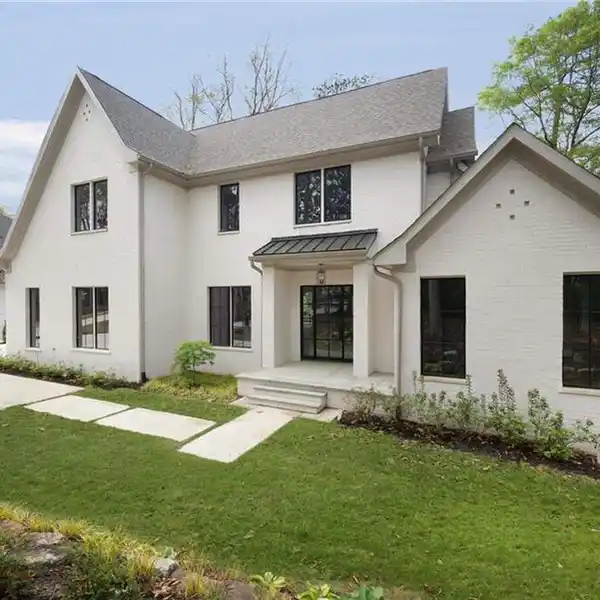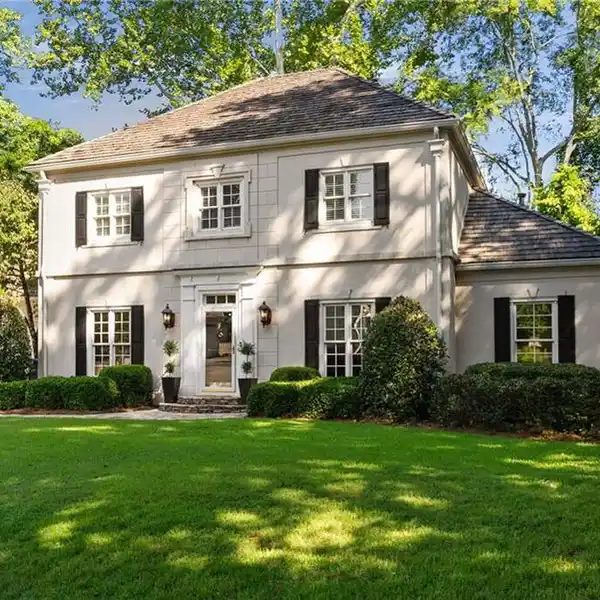Residential
Atlanta, Georgia, USA
Listed by: Robin Collins | Ansley Real Estate - Christie’s International Real Estate
Tucked into an charming 18-home community surrounding a beautifully landscaped private park, this custom-built brick home blends timeless architecture with thoughtful, high-end updates. An inviting foyer opens to the bay-windowed dining room with a deep tray ceiling, leading into the sun-filled two-story great room, where a fireplace is flanked by a dramatic wall of windows overlooks the private backyard. The kitchen features marble countertops, a Wolf range, a Miele oven, and a vaulted fireside keeping room with additional built-ins-perfect for casual meals or cozy mornings. French doors open to an expansive back deck, ideal for entertaining. The main-level primary suite includes a custom walk-in closet and a beautifully renovated bath with marble finishes, double vanities, a large walk-in shower, and a soaking tub. A powder room and a laundry/mudroom-conveniently located just off the two-car garage-complete the main level. Upstairs you'll find two spacious guest bedrooms, a shared bath, a large storage closet lined with shelving, plus a cedar closet. An additional office was added upstairs, providing a dedicated work-from-home space. The fully finished daylight terrace level offers incredible flexibility with a bedroom and ensuite bath, a wet bar, an additional living room, a bonus room, and a workout room. French doors lead out to a covered bluestone patio and a fully fenced, gated yard that has been newly turfed for easy maintenance. Additional upgrades include a new roof (2022), two new AC units, $20,000 in exterior landscape lighting, a working well-water irrigation system for both front and back yards, and designer lighting throughout, including selections from Visual Comfort and Currey & Co. In an incredible Buckhead location close to top schools, shops and more, you don't want to miss this one!
Highlights:
Marble countertops
Wolf range
Vaulted fireside keeping room
Listed by Robin Collins | Ansley Real Estate - Christie’s International Real Estate
Highlights:
Marble countertops
Wolf range
Vaulted fireside keeping room
Expansive back deck
Custom walk-in closet
Soaking tub
Wet bar
Bluestone patio
Designer lighting
Two new AC units
