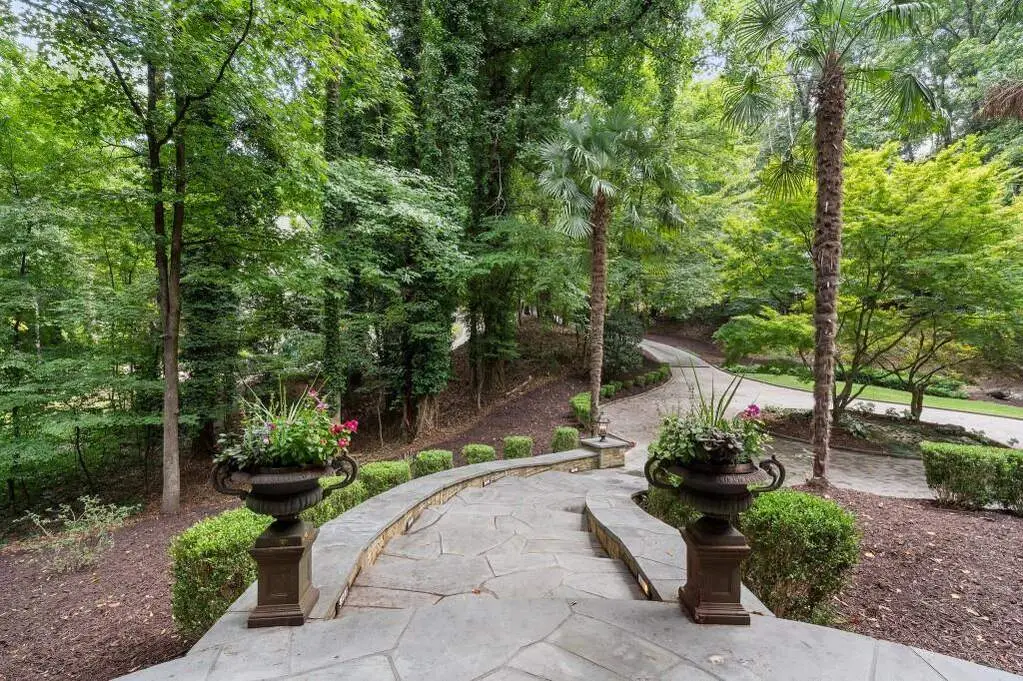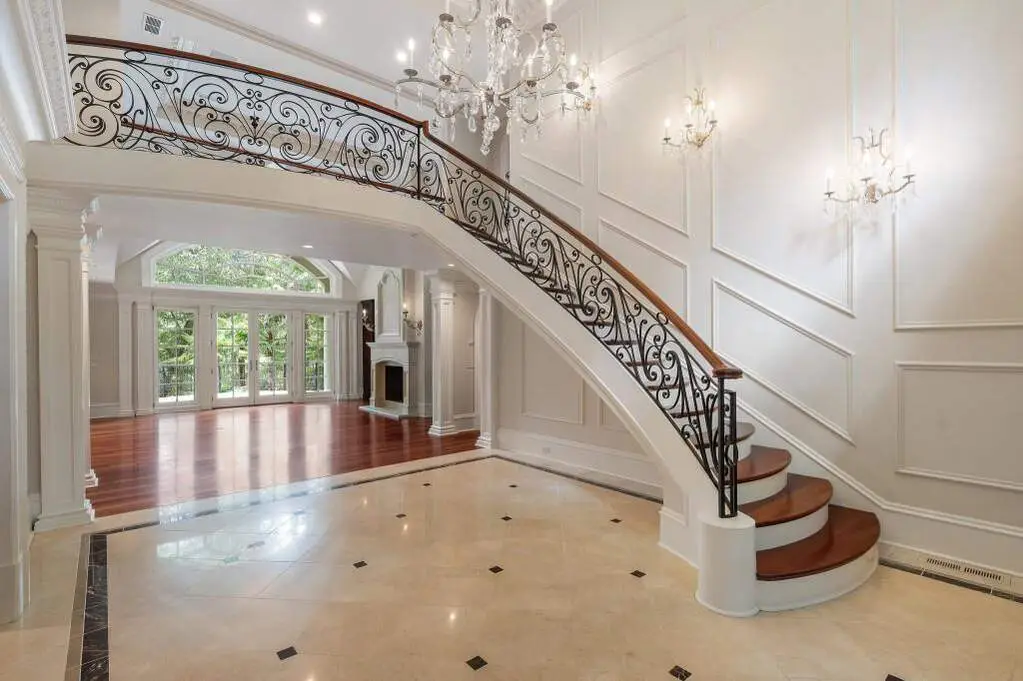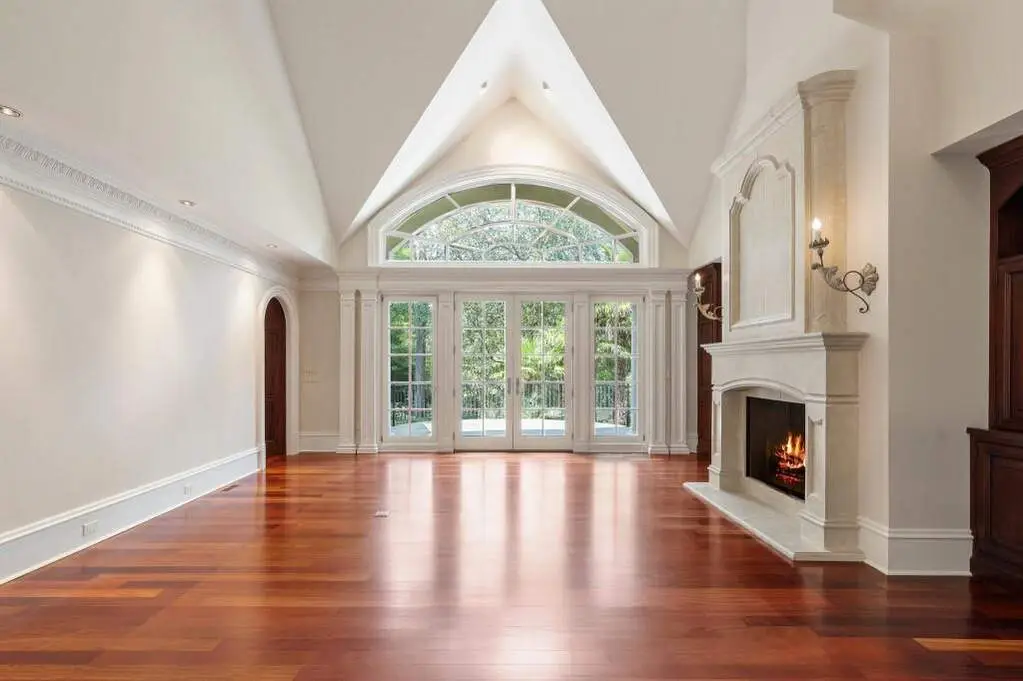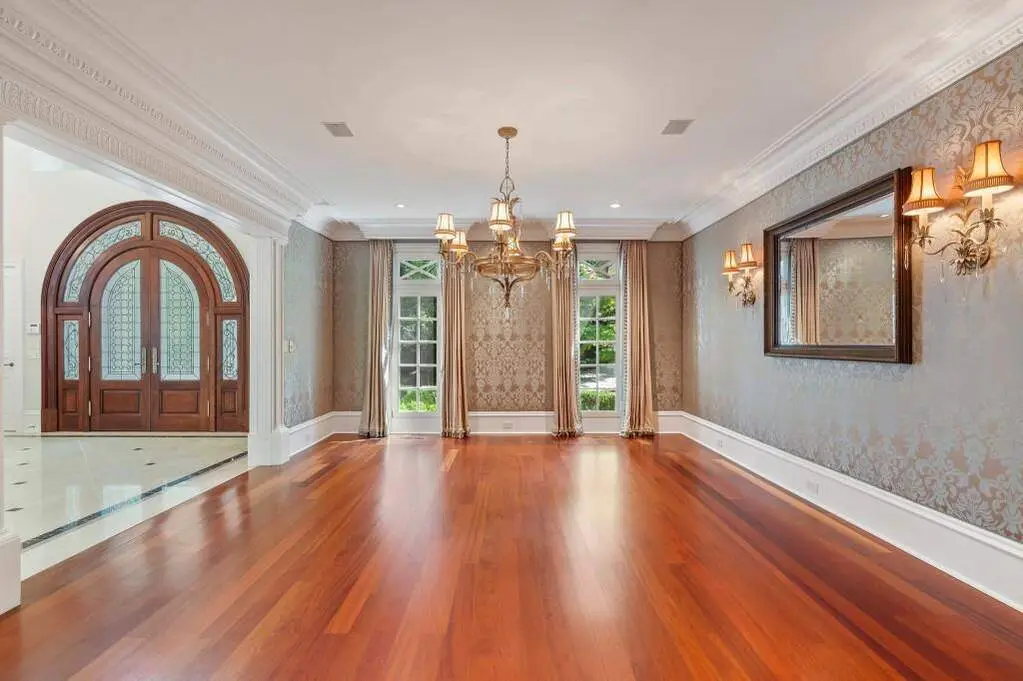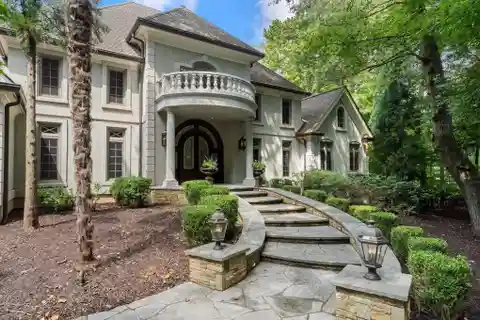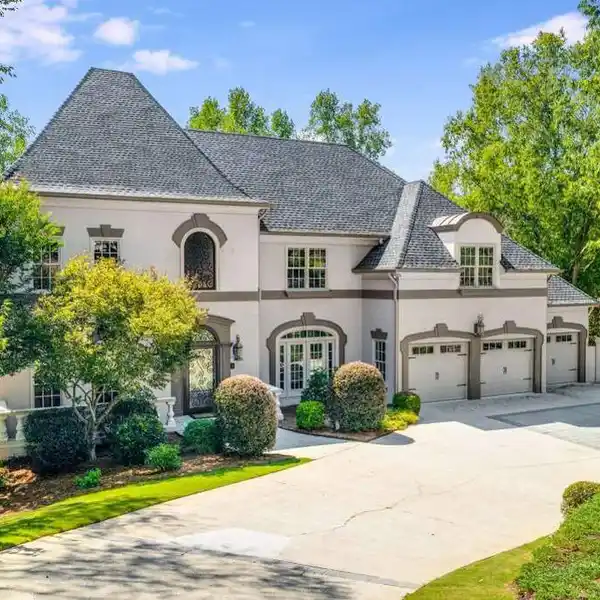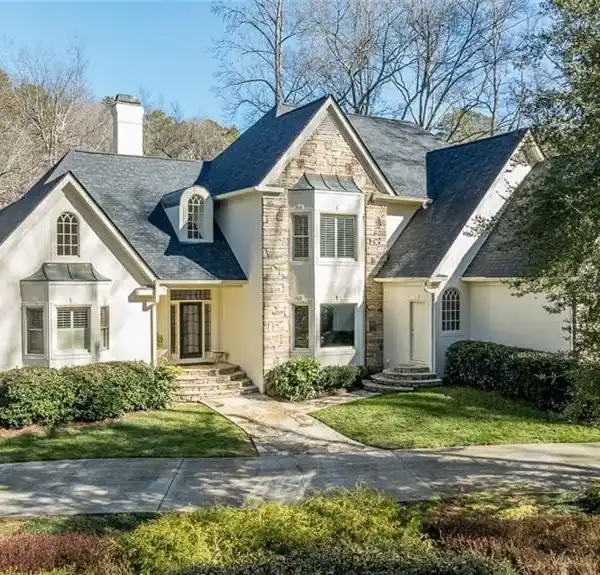Exquisite European-Style Home
Atlanta, Georgia, USA
Listed by: Deborah Boyd Brown | Ansley Real Estate - Christie’s International Real Estate
Exquisite European-style 5-Bedroom home nestled off a quiet cul-de-sac on a peaceful stretch of the Chattahoochee River with distant views of a neighboring golf course is not one to miss! Dramatic architectural details throughout including the show-stopping 2-story foyer entry with curved soffits, unique iron work, marble flooring, arched doorways and a fabulous stained glass Rotunda ceiling. The main level features a richly paneled Library with dramatic fireplace, elegant formal Dining Room, and a cozy fireside Family Room with custom built-in's open to the well-appointed Kitchen complete with richly stained custom cabinetry, stone counters, center island, large walk-in pantry, and a suite of premium appliances, and a sunny Breakfast Area. Completing the main level is a sumptuous Primary Suite with beverage bar, gas fireplace, and luxurious Bath featuring separate vanities, jetted tub, double-sized steam shower, uniquely designed flooring with a mosaic tile inlay, and french doors leading to a private balcony with views of the resort-like pool/spa and river. The spacious upper level offers 3 Bedrooms, 2 full Baths, a Bonus Room and laundry. The expertly finished terrace level features every amenity expected in a home of this caliber including a Media Room, Wine Cellar and Bar, private Guest Suite witn en suite Bath, Office, Fitness Room, and additional entertaining space with access to a screened in porch and covered terrace.
Highlights:
Marble flooring
Stained glass Rotunda ceiling
Custom built-in's
Listed by Deborah Boyd Brown | Ansley Real Estate - Christie’s International Real Estate
Highlights:
Marble flooring
Stained glass Rotunda ceiling
Custom built-in's
Richly stained custom cabinetry
Stone counters
Gas fireplace
Jetted tub
Double-sized steam shower
Media Room
Wine Cellar


