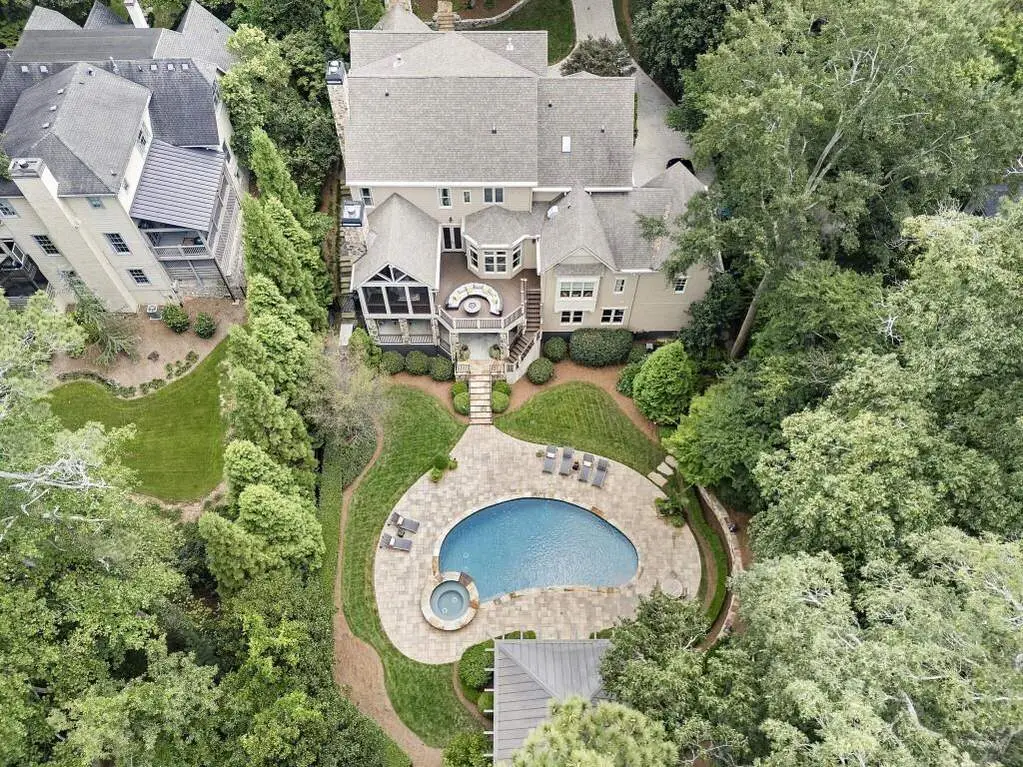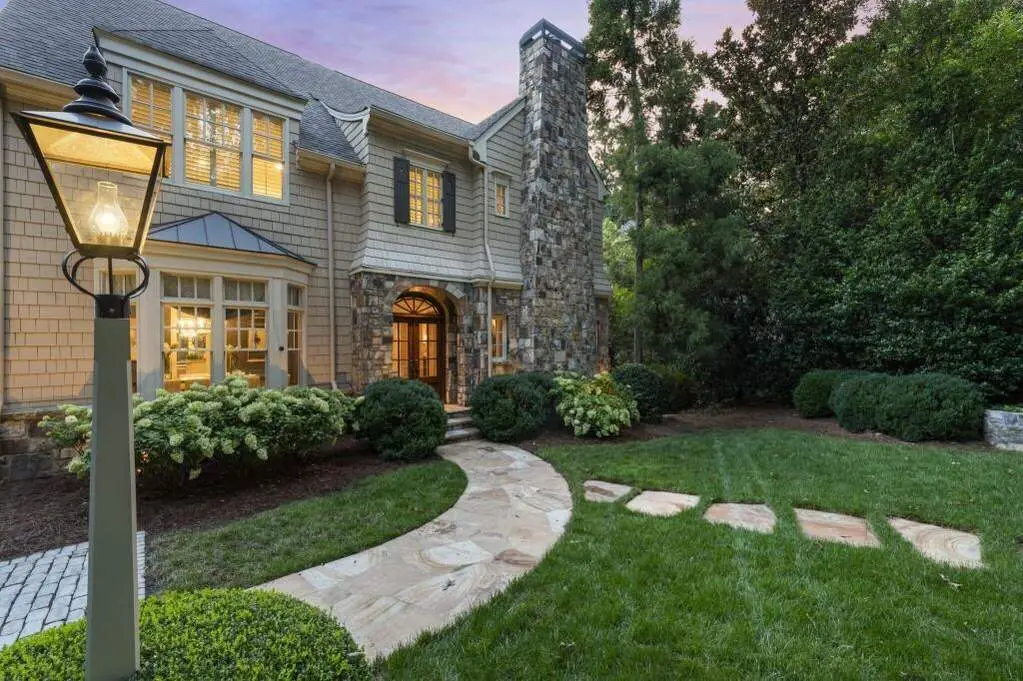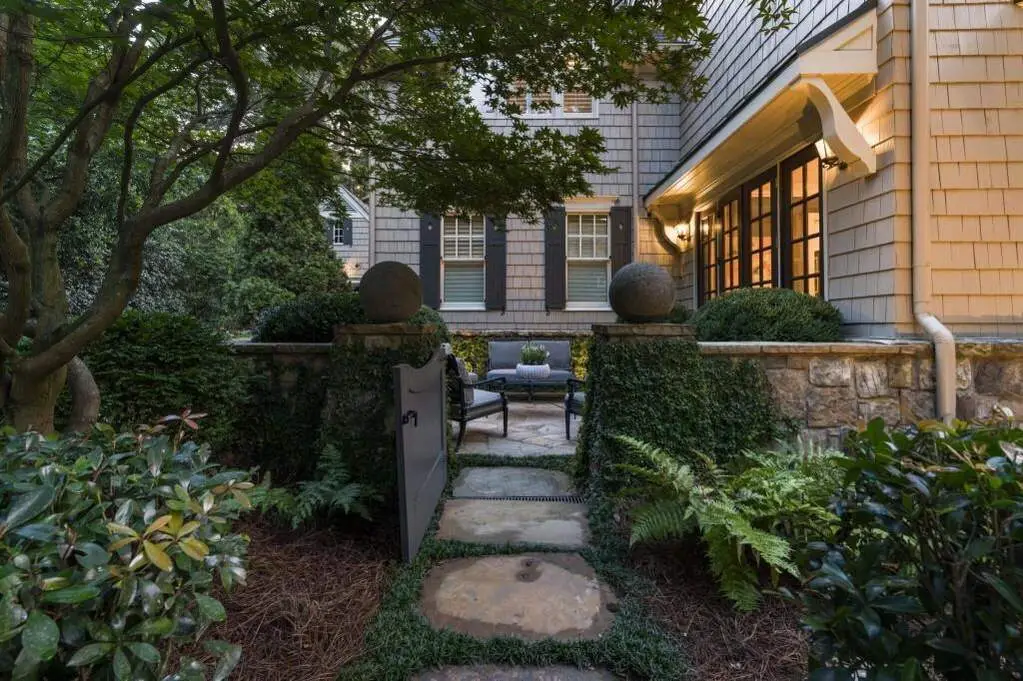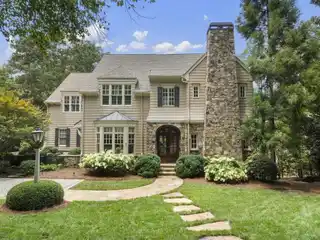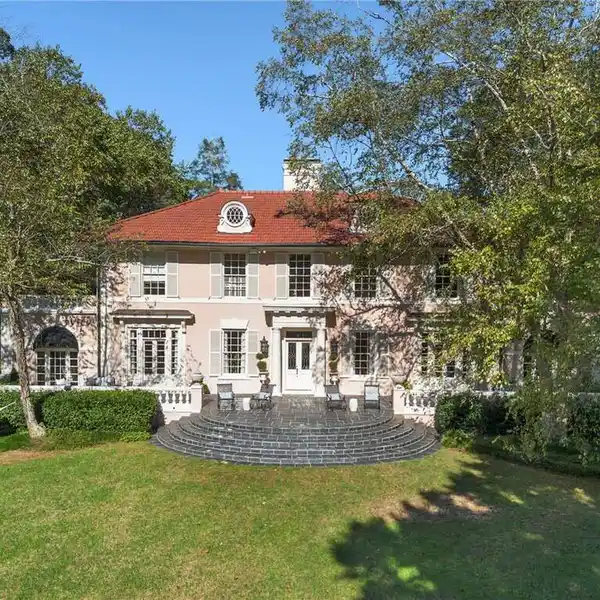Classic Sophistication with Modern Luxury
Classic Sophistication with Modern Luxury
Atlanta, Georgia, USA
USD $3,250,000
Atlanta, Georgia, USA
Listed by: Forrest Caton | Ansley Real Estate - Christie’s International Real Estate
Welcome to 2904 Arden Road. Nestled in the heart of Buckhead, this exquisite custom-built residence offers the perfect blend of classic sophistication and modern luxury. The STUNNING landscape of this home was designed by renowned landscape architect, Rick Anderson and is a true private oasis featuring a sparkling pool/spa, poolside cabana with bath, fireplace and outdoor kitchen ideal for year-round entertaining. Thoughtfully designed with both comfort and style in mind, the main level showcases a light-filled, open concept floor plan enhanced by refined architectural detail, allowing for intimate spaces for dining, reading or conversation yet seamlessly integrated with expansive spaces perfect for larger gatherings. Whether entertaining a crowd or enjoying a peaceful evening at home, this lay-out adapts beautifully to every lifestyle. Walls of windows and a beautiful connection to the outdoors allows natural light to filter in, with a covered screened-in porch and sundeck offering sweeping views of the gorgeous backyard. The terrace level is an entertainer's dream, complete with a full bar, billiards area, gym, movie theater and covered patio with direct access to the backyard - perfect for effortless indoor/outdoor living. With five spacious ensuite bedrooms - including a guest suite on the main level, this home offers comfort and privacy for both family and guests. The expansive primary suite is a true retreat, featuring a spa-inspired bathroom and generous walk-in closet. A three-car garage and custom designed hardscape parking pads provide beautiful spaces for all your toys! convenient to top-rated private and public schools in addition to fine dining and shopping.
Highlights:
Custom-built residence
Pool/spa with poolside cabana
Outdoor kitchen with fireplace
Open concept floor plan
Walls of windows
Covered screened-in porch
Terrace level with full bar and movie theater
Five ensuite bedrooms
Expansive primary suite
Three-car garage
Listed by Forrest Caton | Ansley Real Estate - Christie’s International Real Estate
Highlights:
Custom-built residence
Pool/spa with poolside cabana
Outdoor kitchen with fireplace
Open concept floor plan
Walls of windows
Covered screened-in porch
Terrace level with full bar and movie theater
Five ensuite bedrooms
Expansive primary suite
Three-car garage


