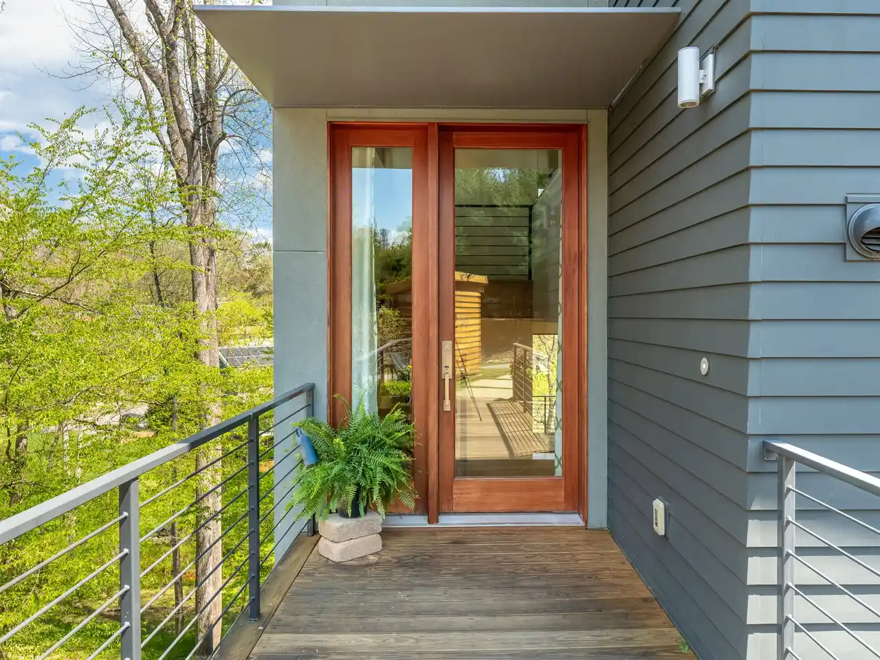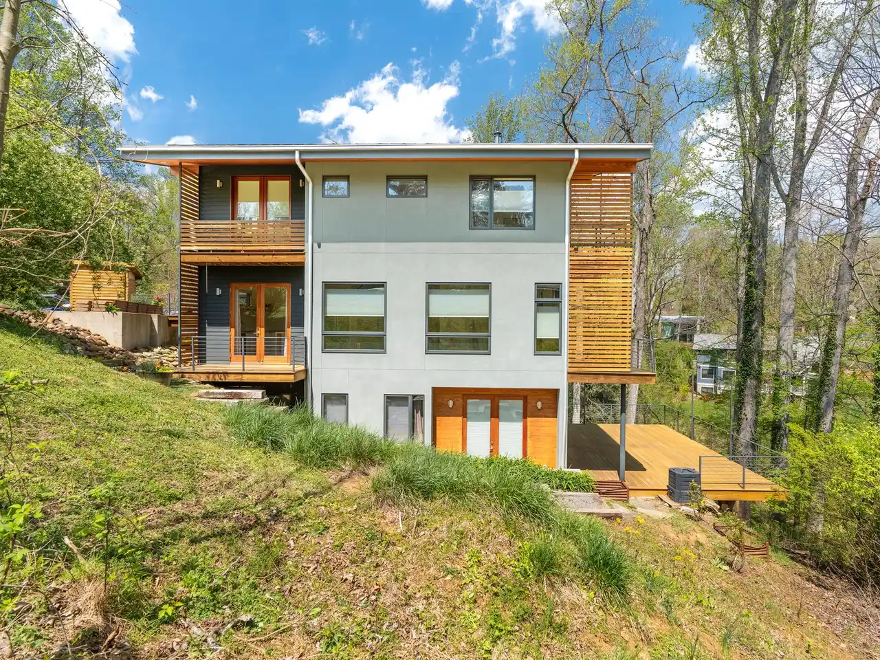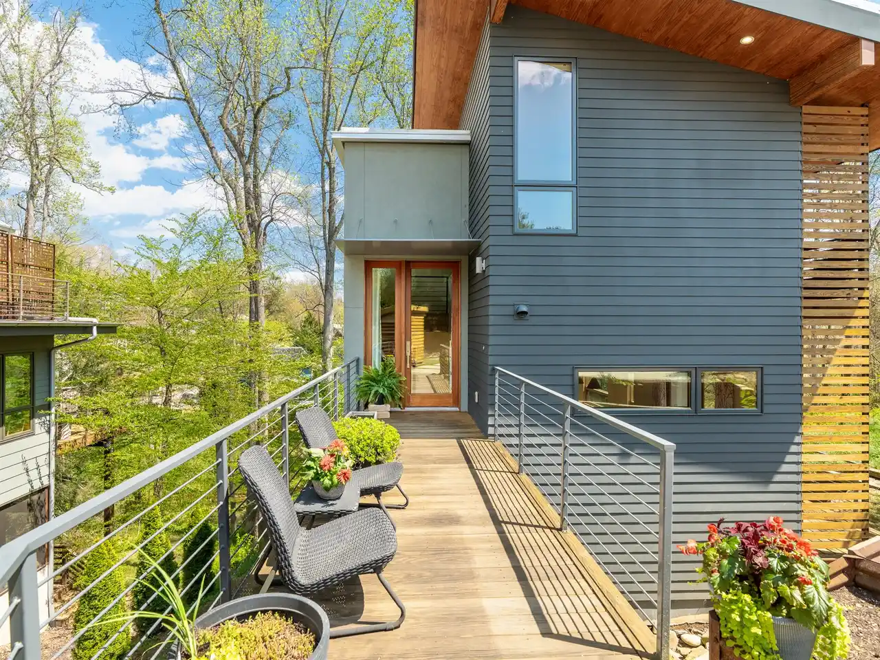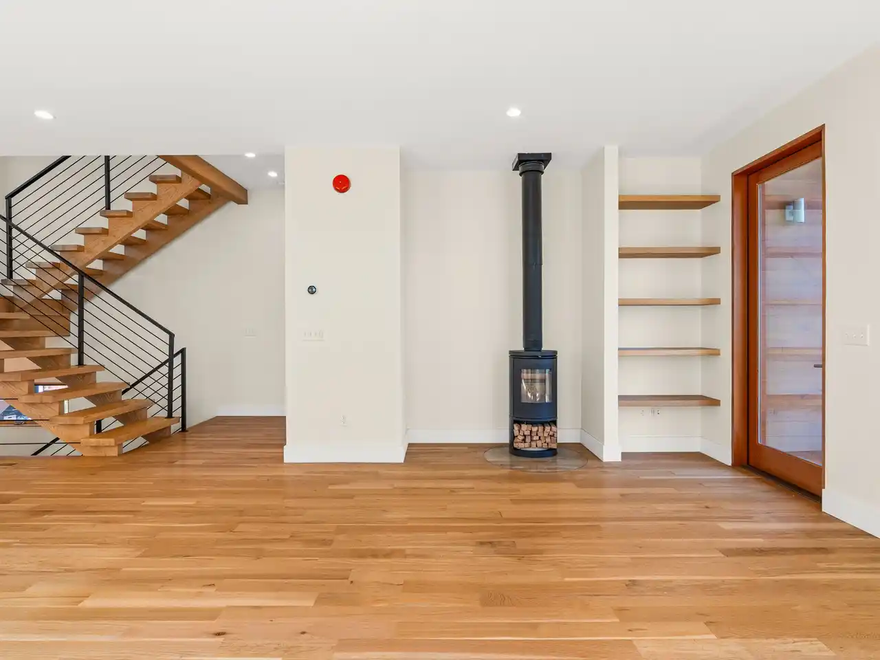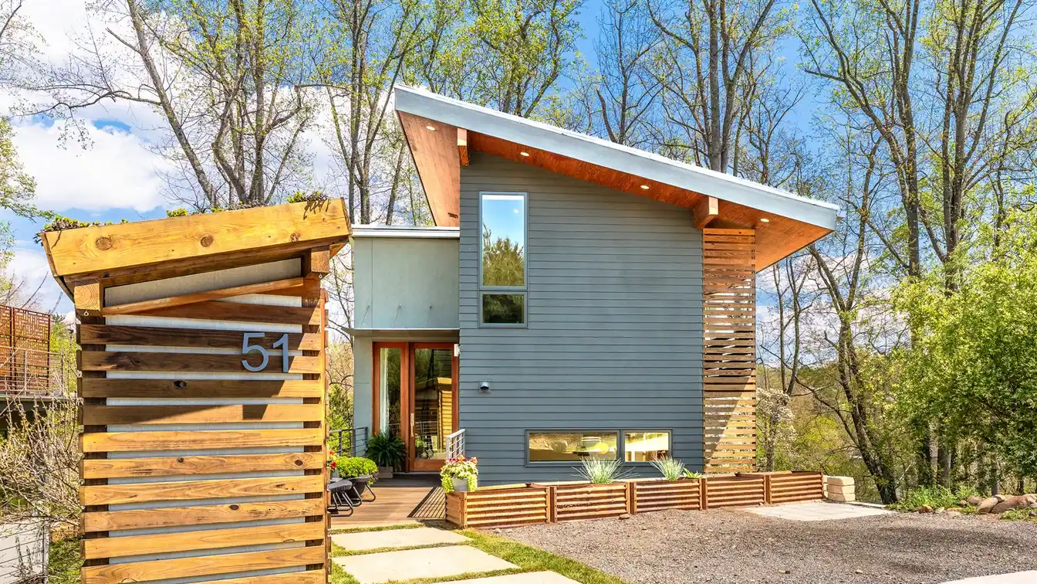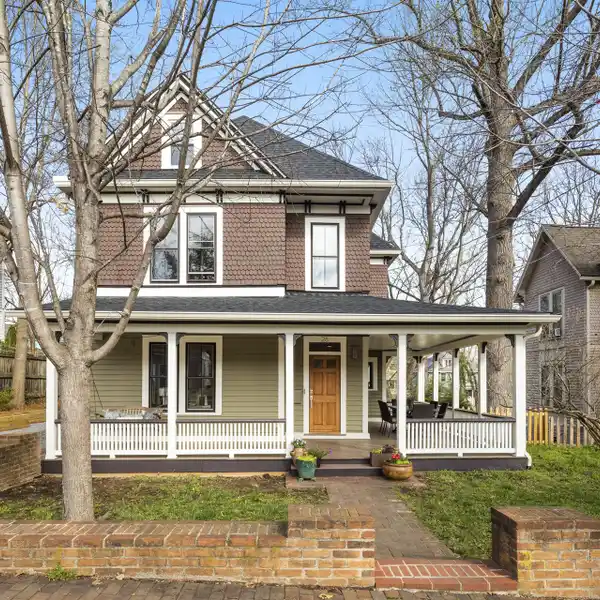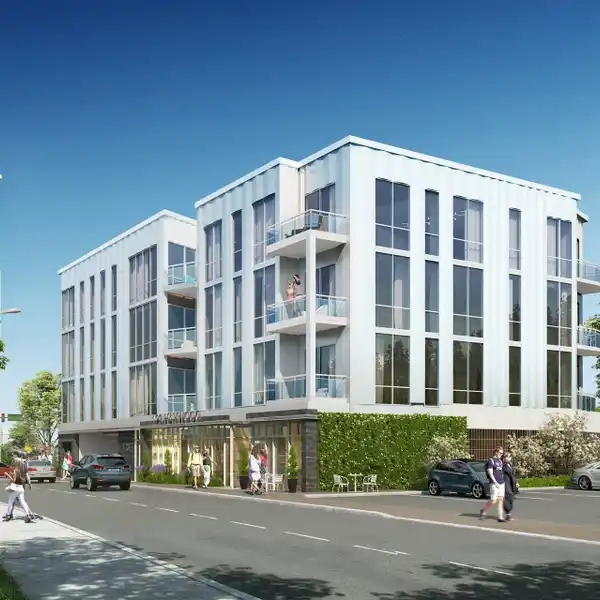Green-built Home with Outstanding Design
Located on a cul-de-sac of green-built houses, this award winning Greenbuilt NC Platinum Net Zero home combines stunning design and quality materials in the heart of West Asheville. The primary suite features a generous deck, creating a private retreat surrounded by trees. Special details include quarter-sawn white oak floors with radiata pine trim on the doors and windows. The elegant solid ash floating staircase and wood-wrapped island blend striking modern design with warm, natural elements. With good storage and custom-built-ins, a passive solar design and substantial solar production, the home maximizes space but minimizes energy use. Two back decks plus a grilling deck and herb garden by the kitchen are perfect for enjoying life outdoors. Live walking distance to a bakery, co-op, restaurants and more while tucked away in the trees.
Highlights:
- White oak floors with radiata pine trim
- Solid ash floating staircase
- Passive solar design with substantial solar production
Highlights:
- White oak floors with radiata pine trim
- Solid ash floating staircase
- Passive solar design with substantial solar production
- Custom-built-ins for good storage
- Generous deck in primary suite
- Wood-wrapped island in chef's kitchen
- Multiple decks including grilling deck
- Herb garden near kitchen
- Located on cul-de-sac
- Walking distance to amenities

