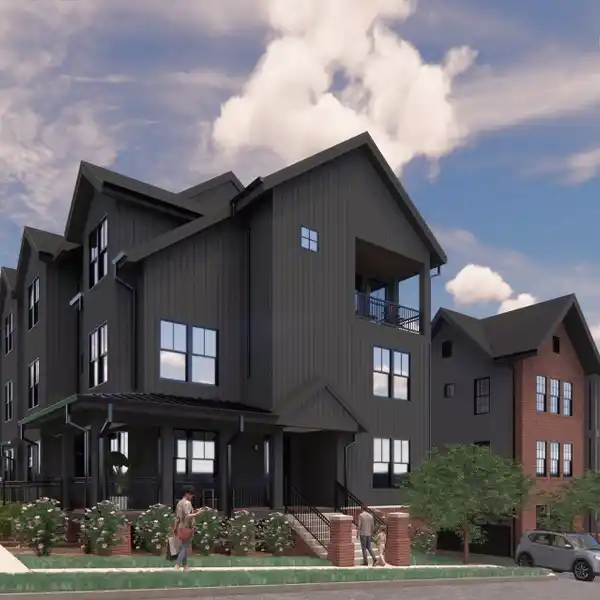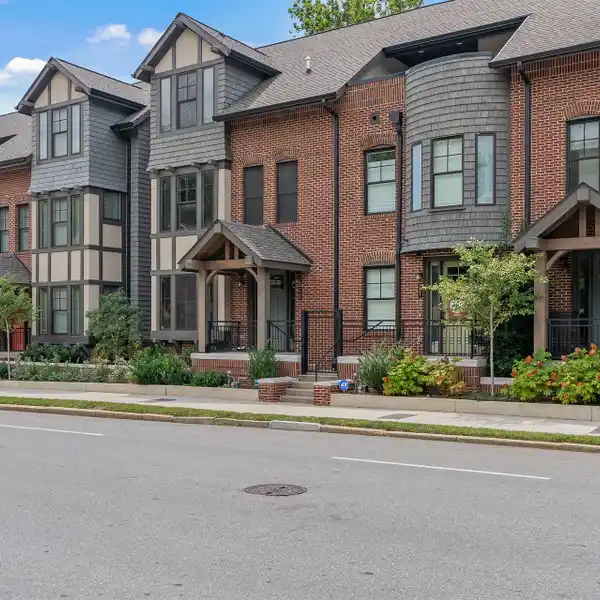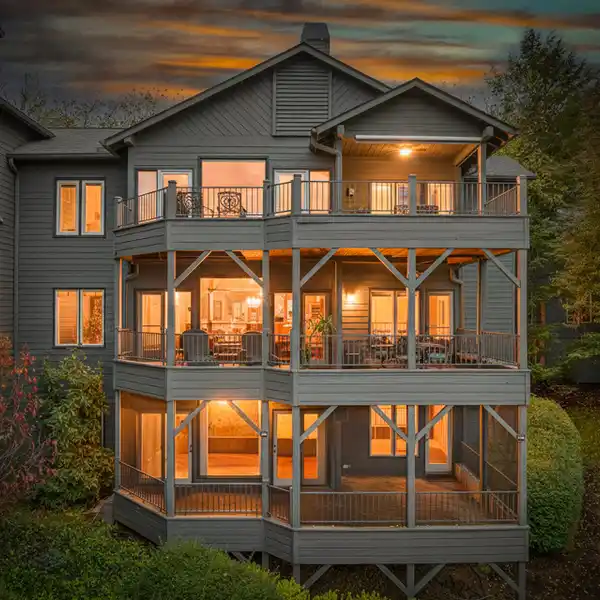Aster Court: the Ideal Sanctuary for Contemporary Living
9 Aster Court, Asheville, North Carolina, 28801, USA
Listed by: Scott Mills | Howard Hanna | Beverly-Hanks Real Estate
Welcome to Aster Court, a distinguished new townhome community situated just 0.5 miles from the vibrant heart of downtown Asheville. Nestled in the historic Chestnut Hill neighborhood, Aster Court presents a unique blend of modern convenience and classic charm. The Showy floor plan boasts generous indoor and outdoor living spaces, spread across three levels. With three bedrooms, a half bath, a patio, and a private deck, this home offers both comfort and style. The open floor plan, combined with split levels, provides the perfect balance of spaces for socializing or retreating with a good book. Additional garage access ensures enhanced privacy, making Aster Court the ideal sanctuary for contemporary living. Call the listing agents to get yours reserved today. $10,000 refundable reservation deposit. Elevator is an upgrade option.
Highlights:
Custom cabinetry
Private deck
Open floor plan
Listed by Scott Mills | Howard Hanna | Beverly-Hanks Real Estate
Highlights:
Custom cabinetry
Private deck
Open floor plan
Split levels
Garage access
Elevator upgrade option














