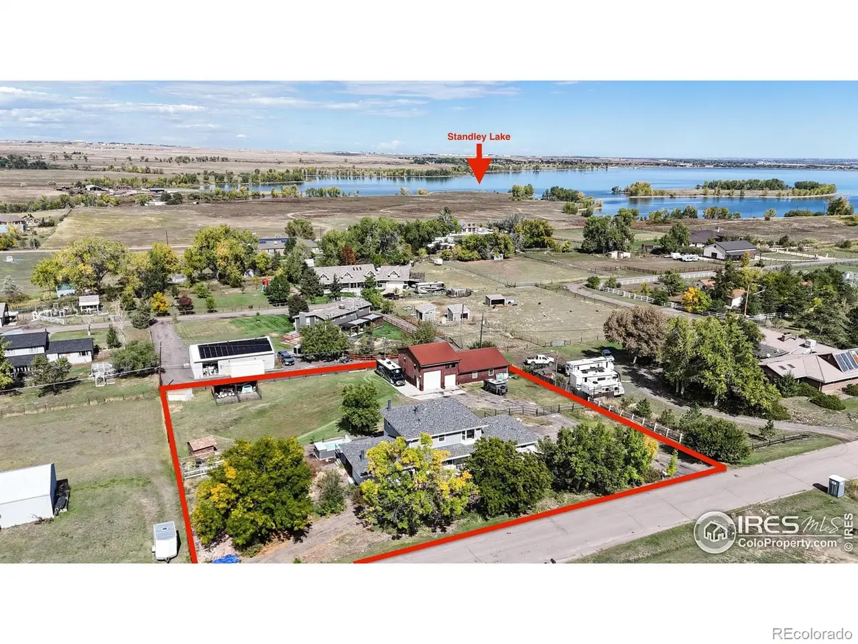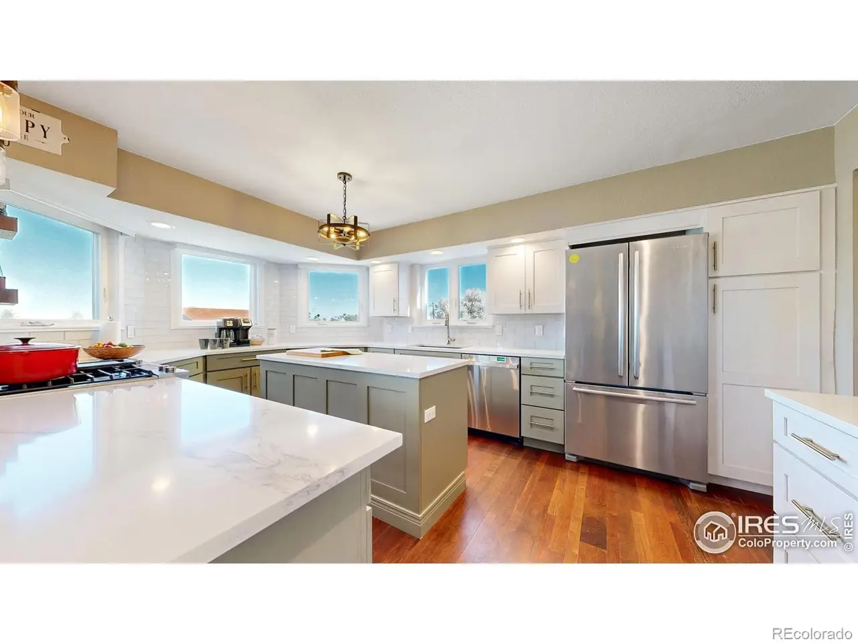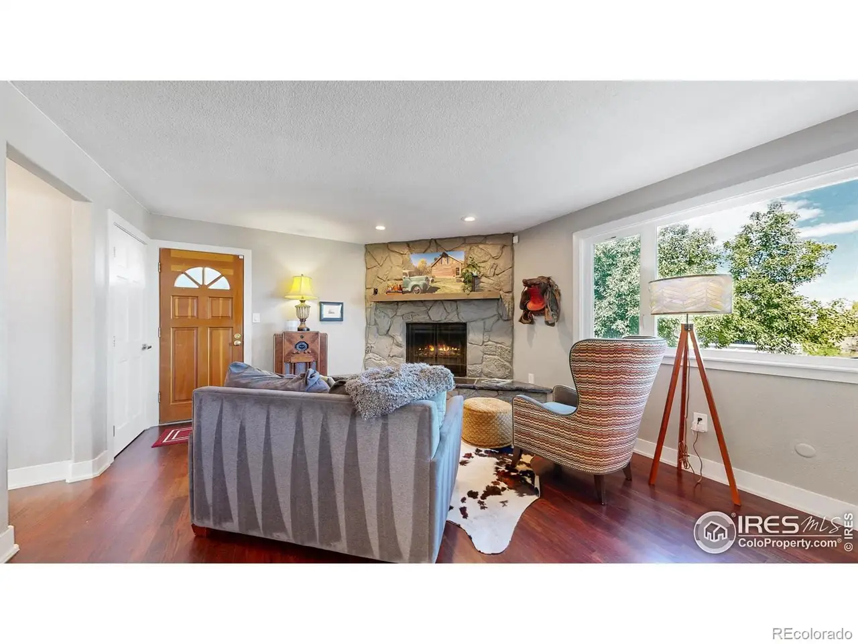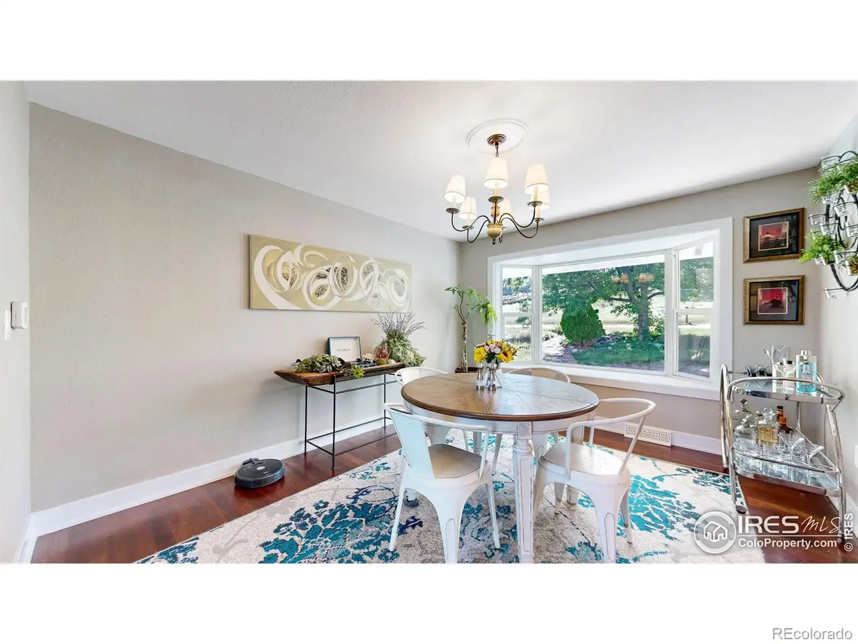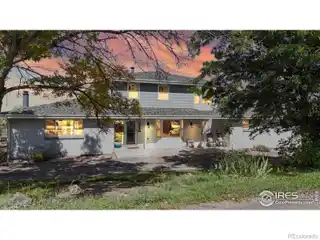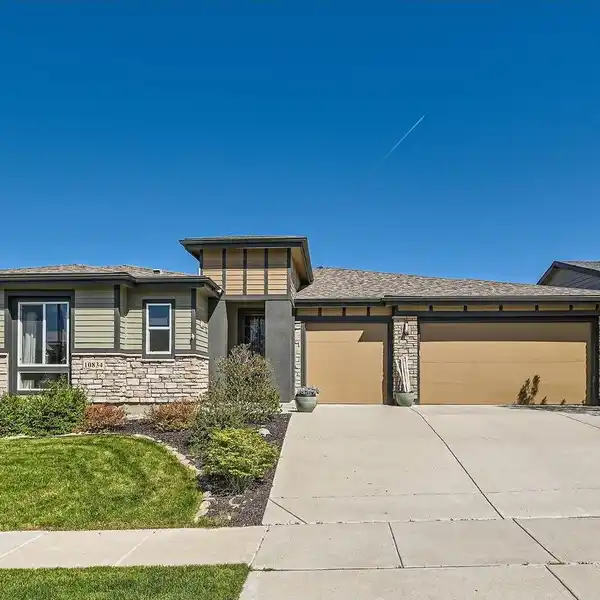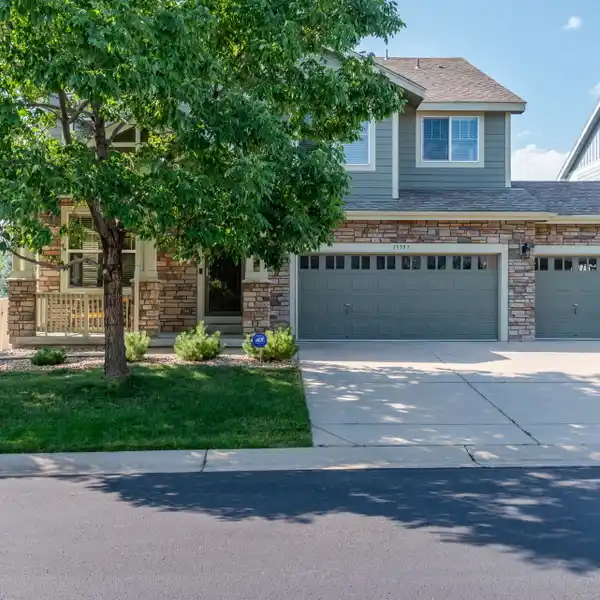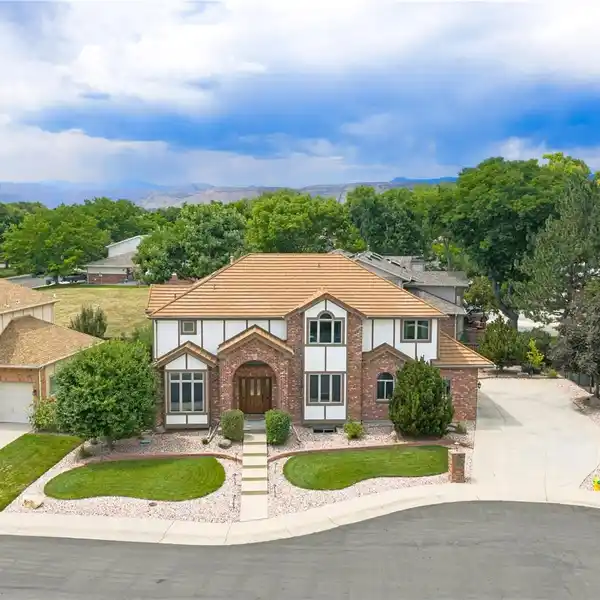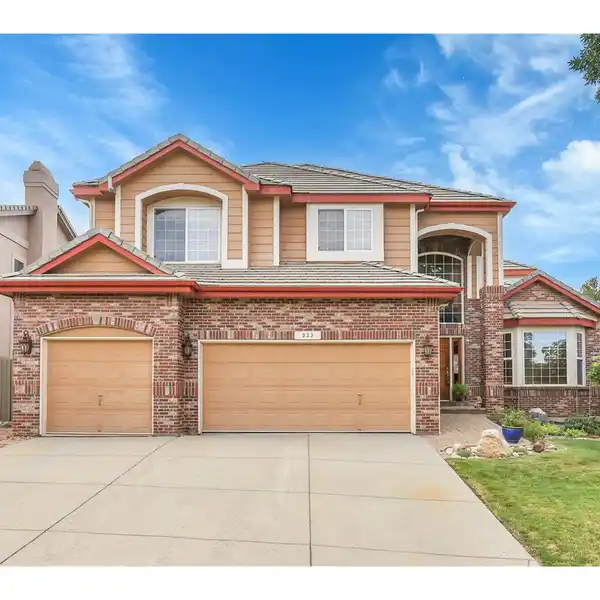Residential
12885 West 86th Avenue, Arvada, Colorado, 80005, USA
Listed by: John Hampshire | Kentwood Real Estate
Tucked away in the highly desirable Alkire Estates community, this beautiful modern farmhouse design 4-bed/4-bath home is the perfect balance of rustic elegance, comfort and functionality. A 10-car detached garage/workshop will make this property your forever home. Step inside to an inviting open-concept main floor highlighted by rich hardwood flooring and expansive windows. Natural light, views of Standley Lake, the Flatirons & snow capped peaks give a true Colorado experience. The gourmet kitchen is a chef's dream with custom designed quartz countertops, JenAir suite of appliances including a dual-fuel oven/range and a wine cooler. The oversized island flows into the breakfast nook and adjoining family room. A separate dining room and a private den/office add both style and versatility. The primary suite includes a spa-like walk-in shower and oversized His & Hers closets. Two more bedrooms and one more bathroom complete the 2nd level. The finished basement expands the living space with a large rec room, a 3/4 bathroom and guest accommodations. Outdoors, a covered patio and Trex deck offers the perfect setting for year-round entertaining on a 1-acre lot. The heated workshop is a car lover's dream shop. Built on a foundation slab it is equipped with 220v electrical and has 12' & 8' doors. Plenty of space for all of your projects and collections. Standley Lake Regional Park and Wildlife Refuge is just minutes away where you can enjoy hiking, biking, paddleboarding and scenic trails. This location unbeatable and the lifestyle is exceptional. Schedule your showing today.
Highlights:
Hardwood flooring
Gourmet kitchen with quartz countertops
Wine cooler
Listed by John Hampshire | Kentwood Real Estate
Highlights:
Hardwood flooring
Gourmet kitchen with quartz countertops
Wine cooler
Standley Lake views
Spa-like walk-in shower
Trex deck for entertaining

