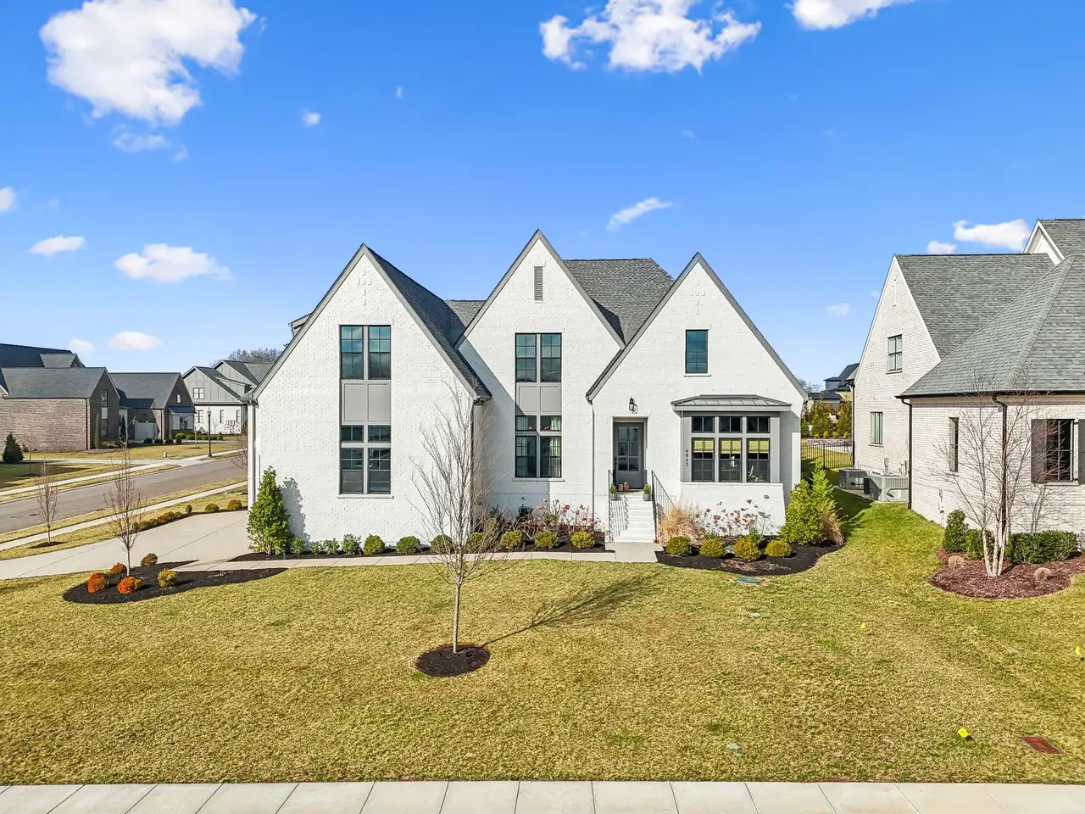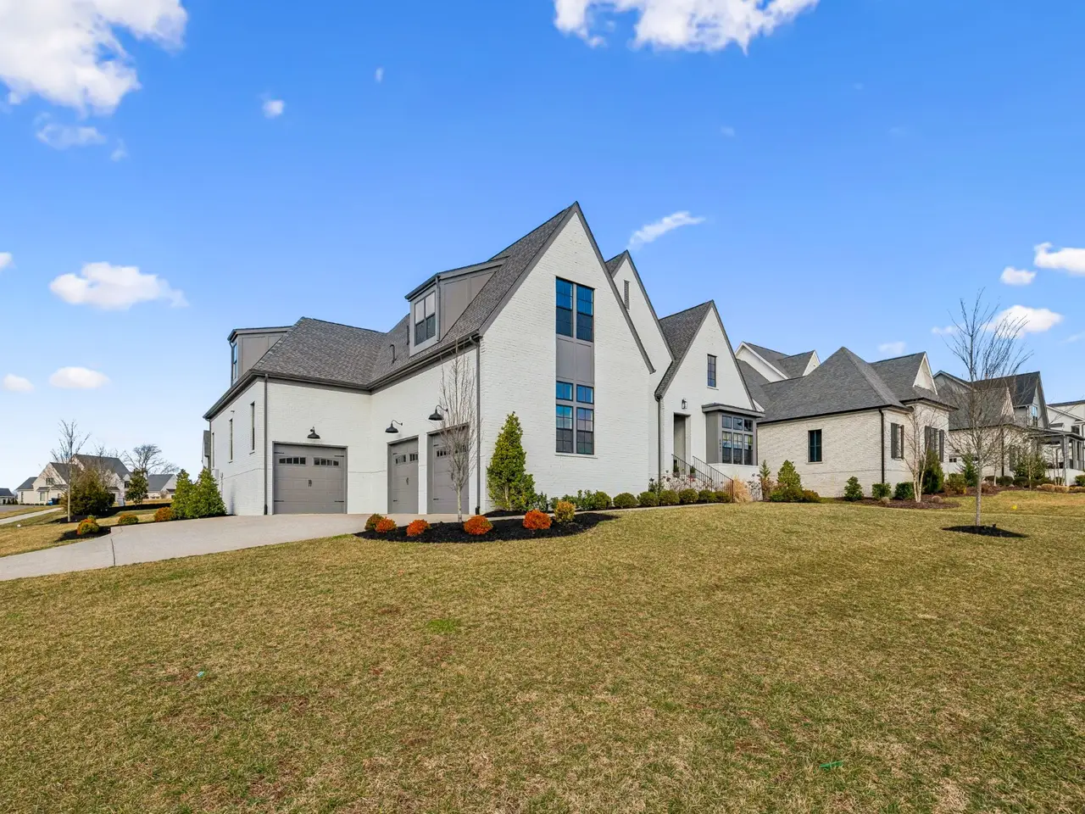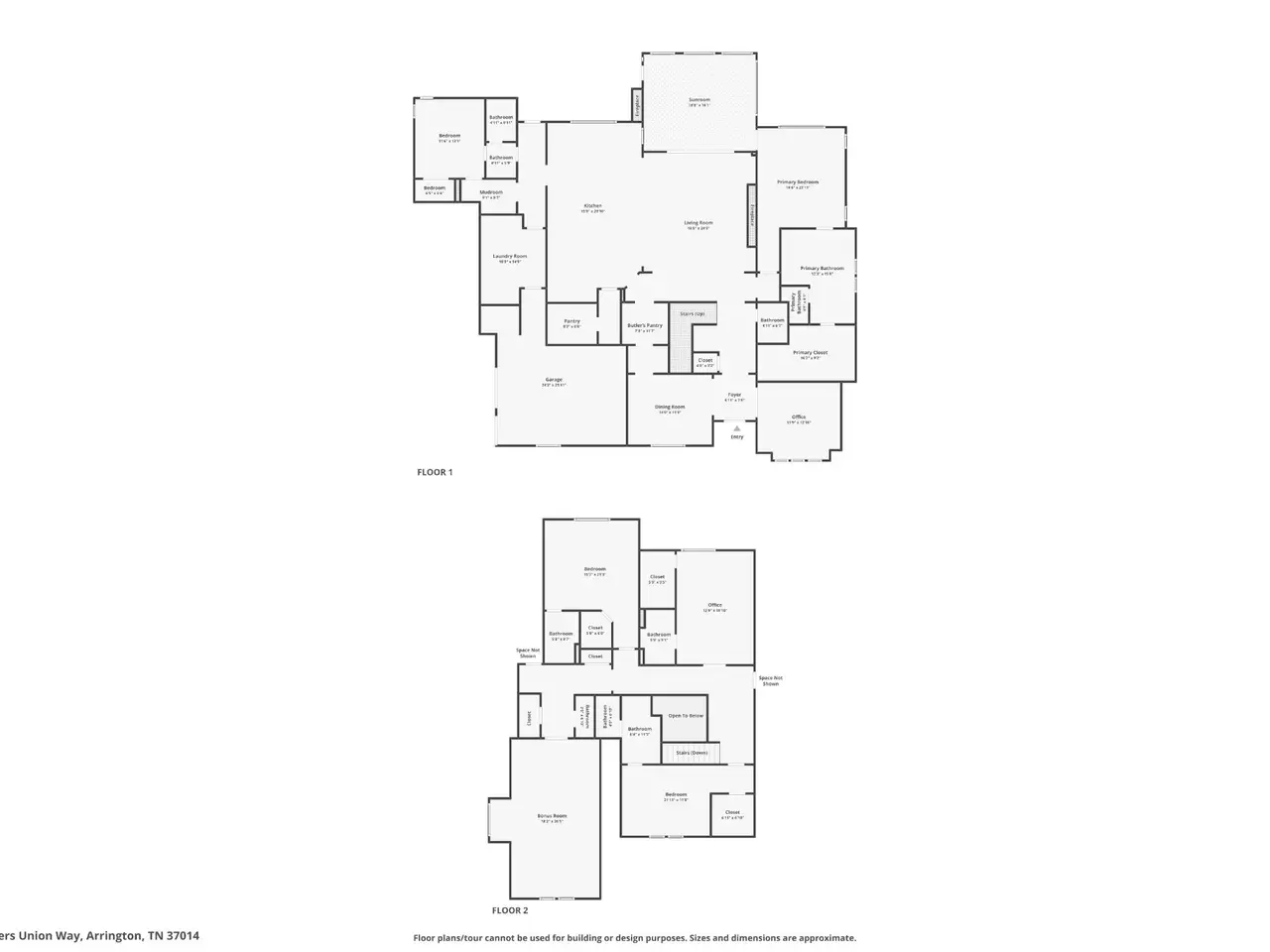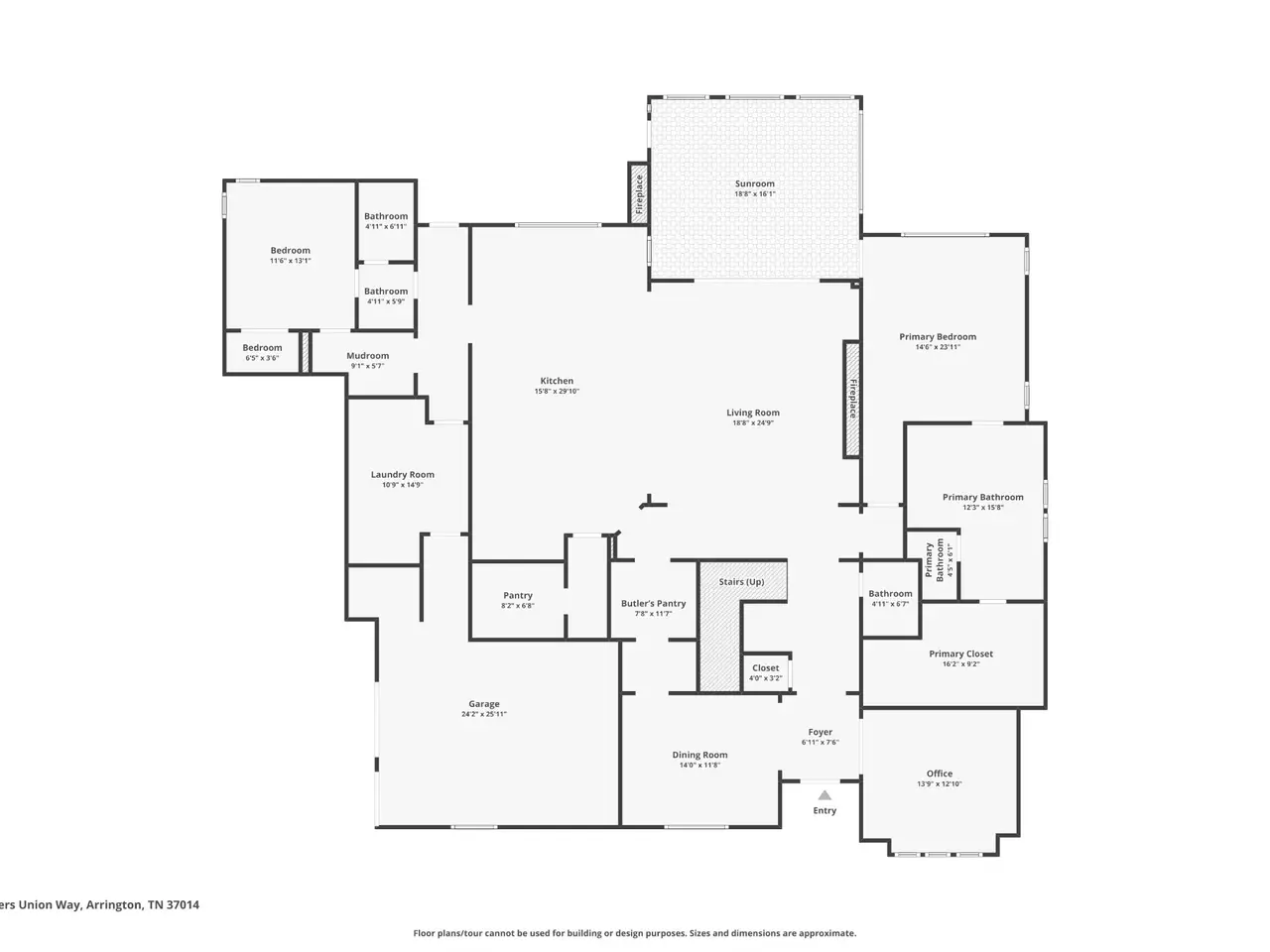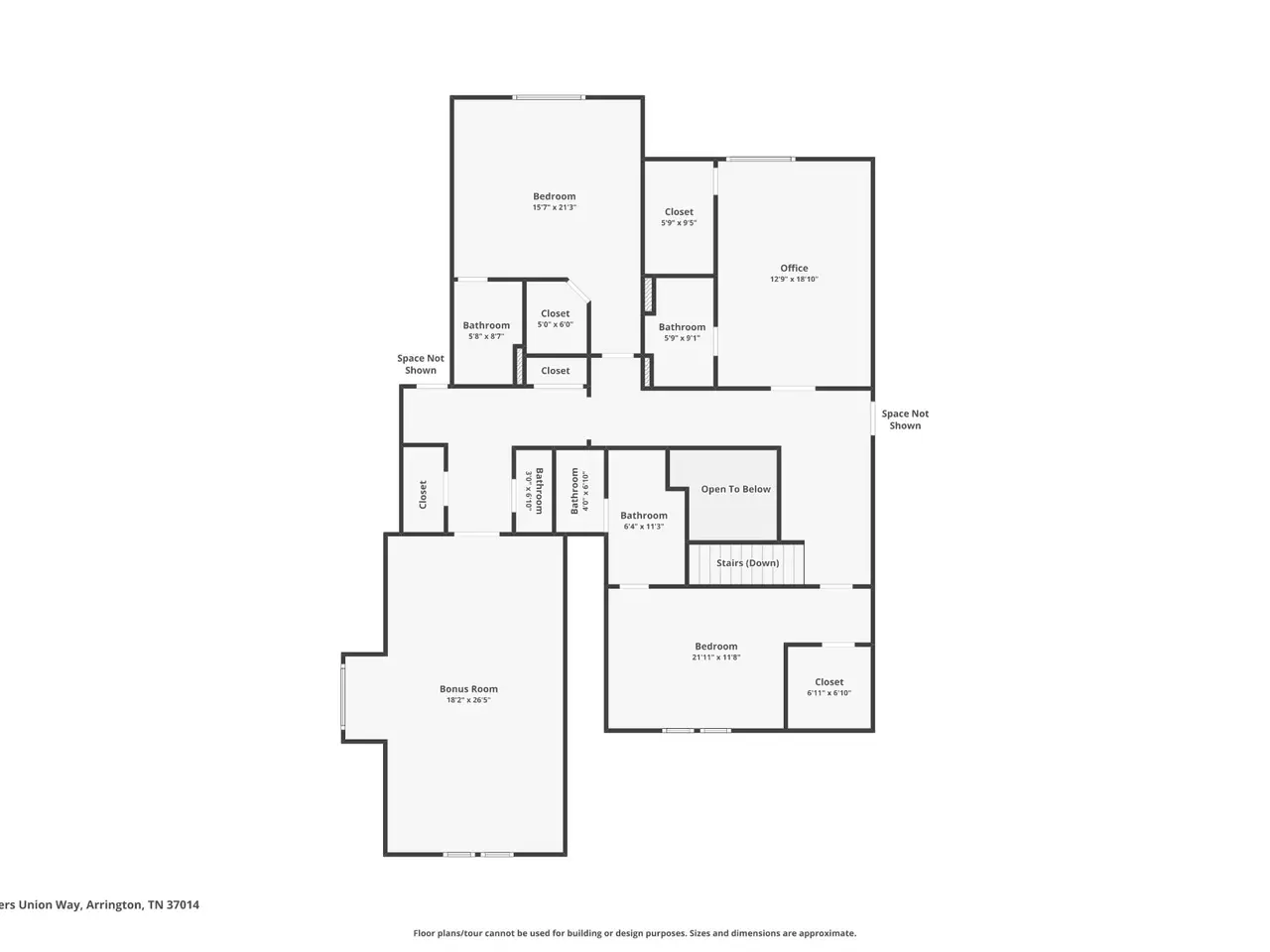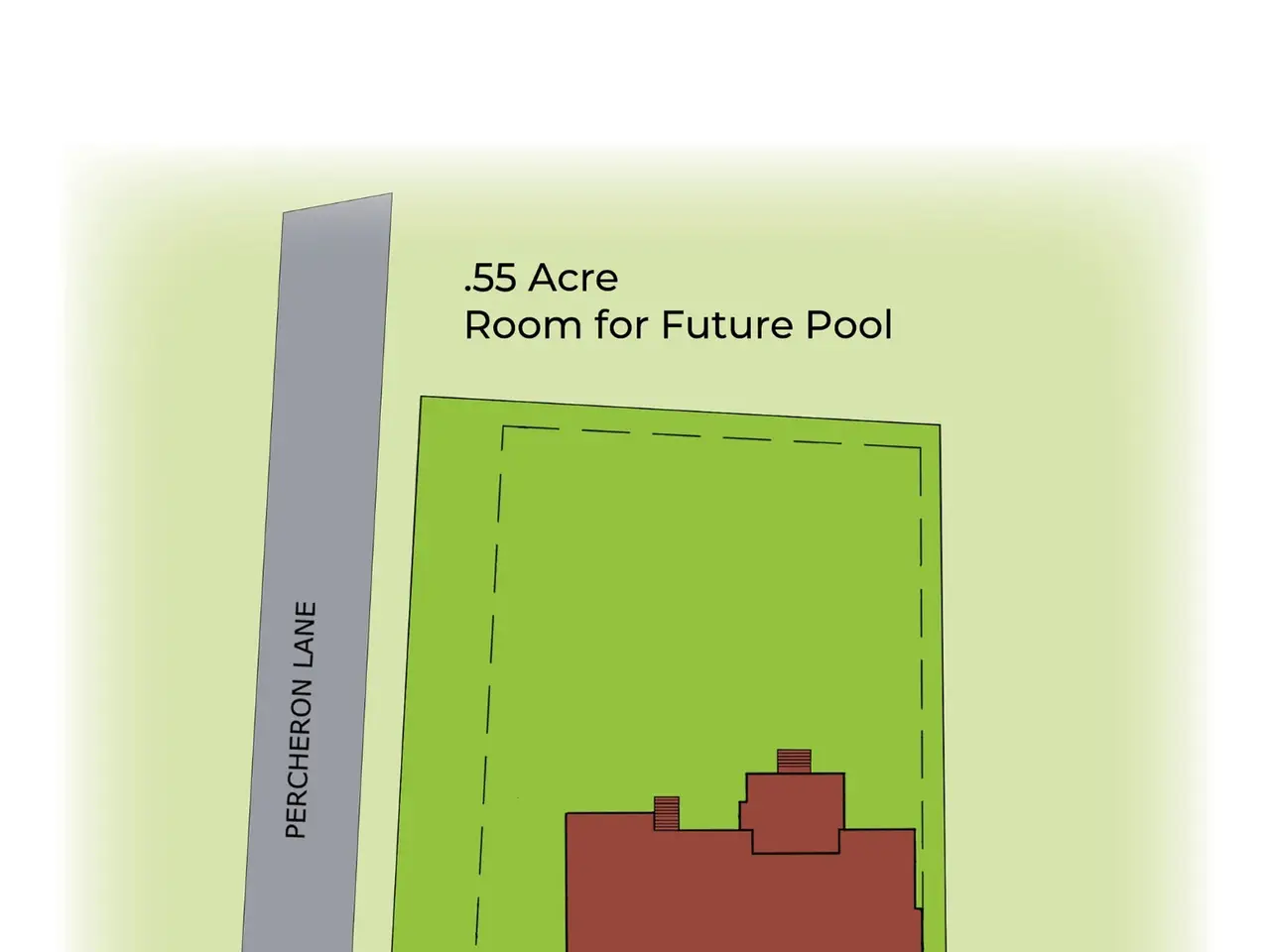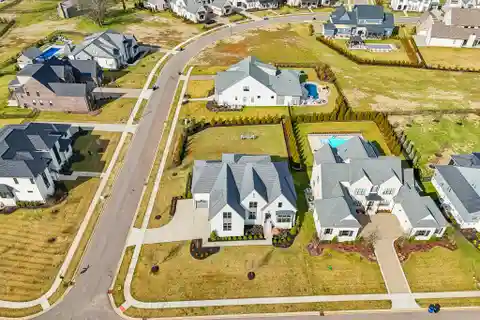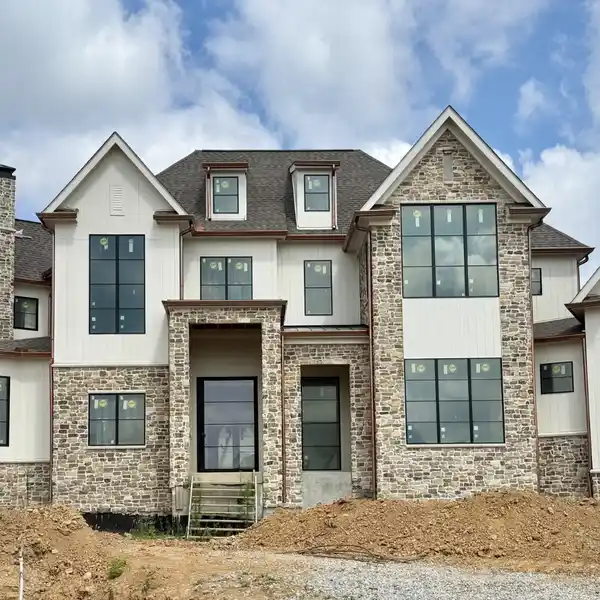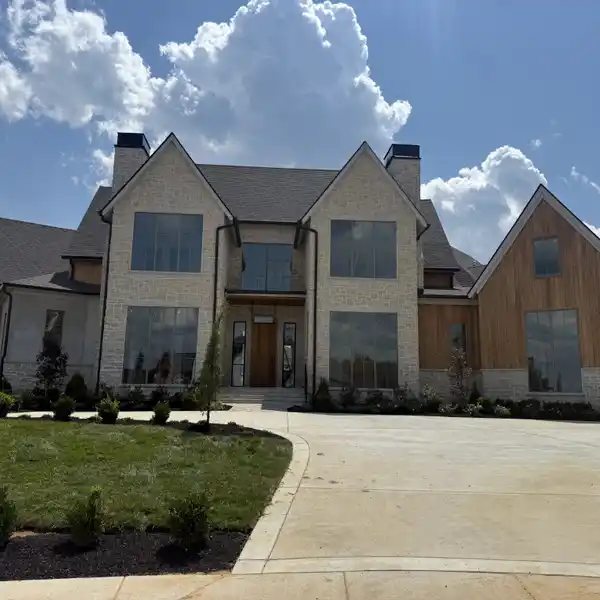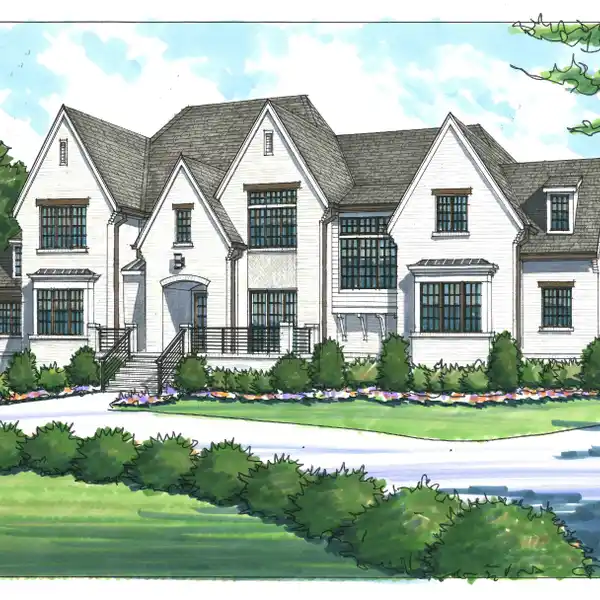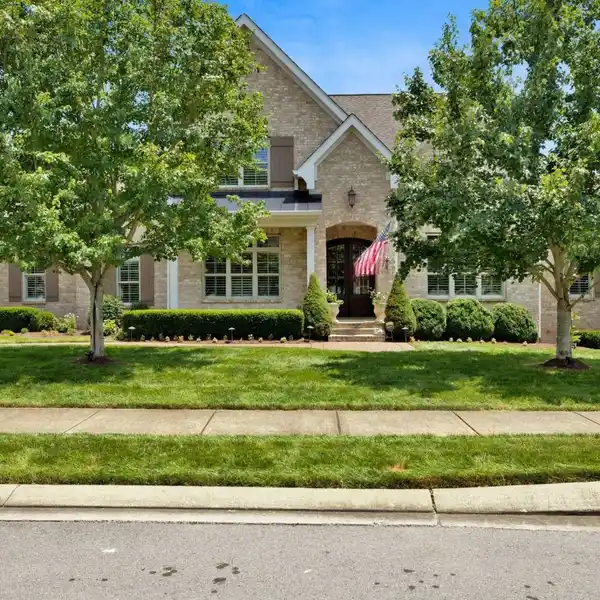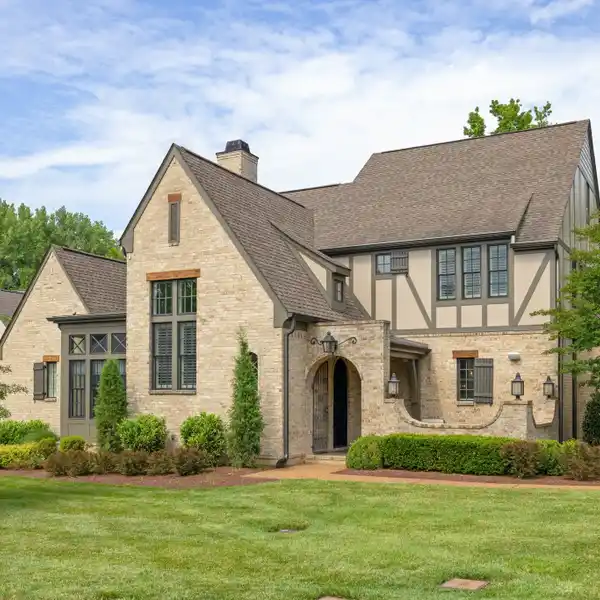Exceptional Value in Hardeman Springs
6043 Porters Union Way, Arrington, Tennessee, 37014, USA
Listed by: Susan Gregory | Onward Real Estate
Exceptional Value in Hardeman Springs! Enjoy the scenic drive through Williamson County to your custom-built home, where luxury and comfort blend seamlessly. This thoughtfully designed residence boasts upgraded features and open living spaces, including a main-level owner's retreat with a spa-like bath and extra-large closet. The main floor also includes a second bedroom, private study, and a spacious family room with a fireplace, which flows effortlessly into the chef's kitchen. Sliding doors lead to a screened-in covered porch with fireplace, perfect for year-round relaxation. A large walk-in pantry and coffee bar, upgraded window treatments and light fixtures, and a convenient rear foyer ideal for a future pool bath add to the home's functionality. Upstairs, every bedroom connects to a full bath, while a large bonus room offers additional living space. Don't miss the unfinished storage spaces which can be finished out to add additional living space. The 3-car garage provides ample storage, and the spacious backyard is ready for a future pool. Professionally designed landscape lighting and full-yard irrigation enhance the home's curb appeal. Enjoy community amenities and easy access to Franklin, Murfreesboro, and Nolensville.
Highlights:
Custom-built home with upgraded features
Main-level owner's retreat with spa-like bath
Spacious family room with fireplace
Listed by Susan Gregory | Onward Real Estate
Highlights:
Custom-built home with upgraded features
Main-level owner's retreat with spa-like bath
Spacious family room with fireplace
Chef's kitchen with sliding doors to covered porch
Large walk-in pantry and coffee bar
Upgraded window treatments and light fixtures
Convenient rear foyer for pool bath
Every bedroom connects to full bath
Unfinished storage spaces for potential living area
Professionally designed landscape lighting

