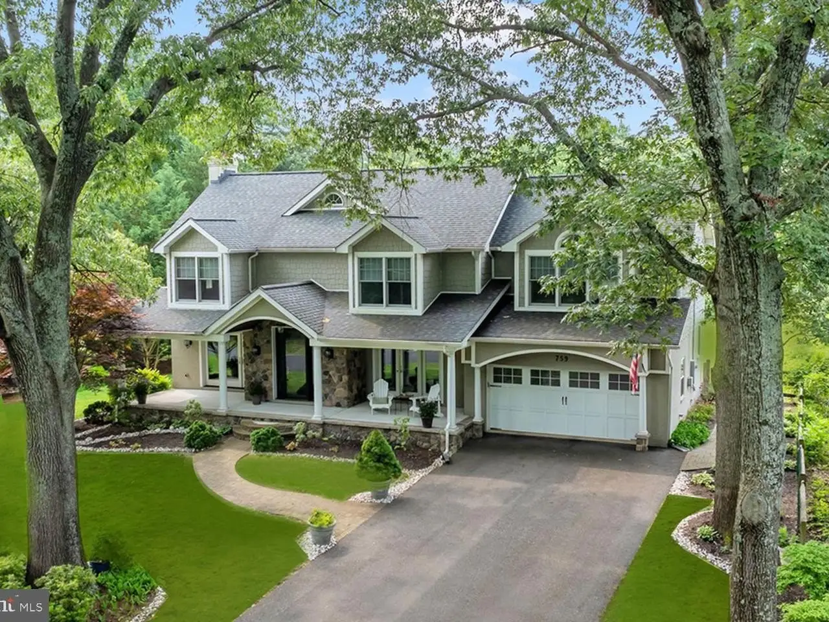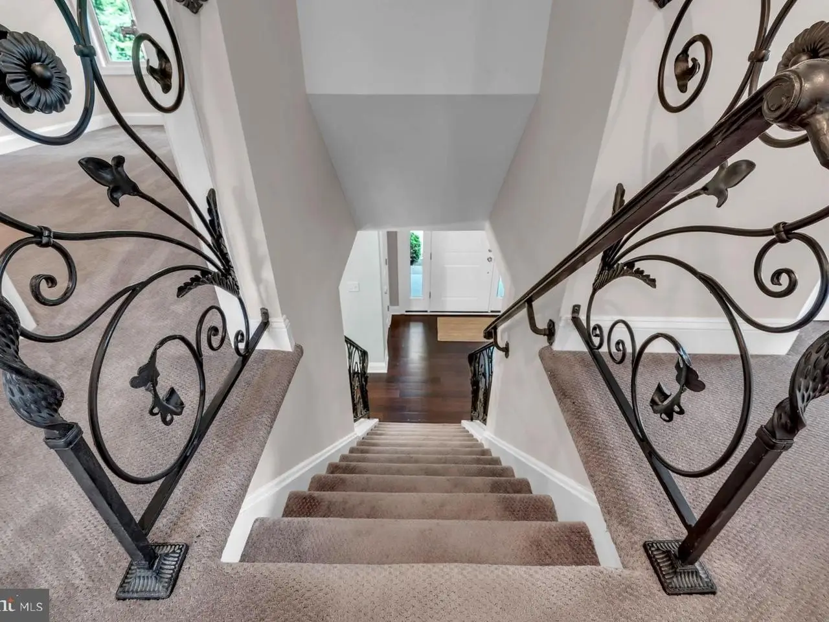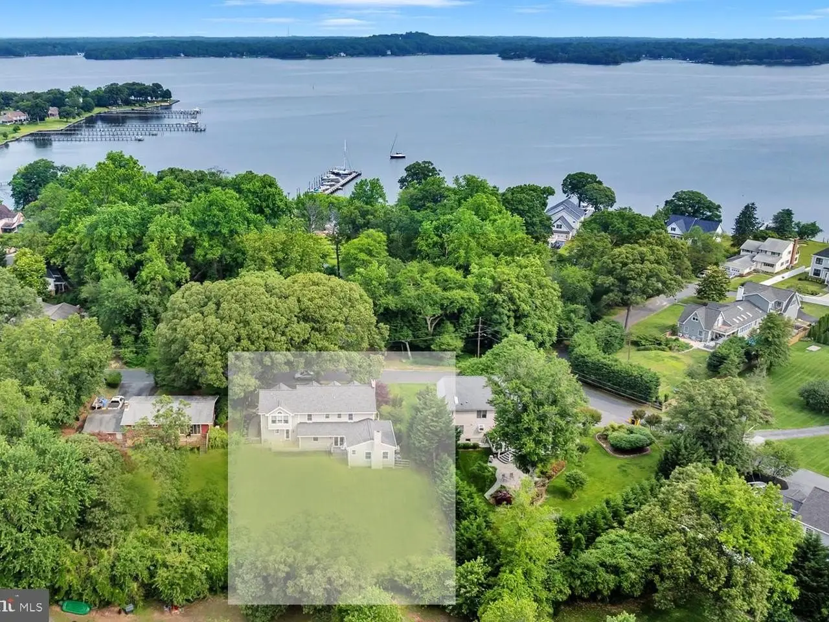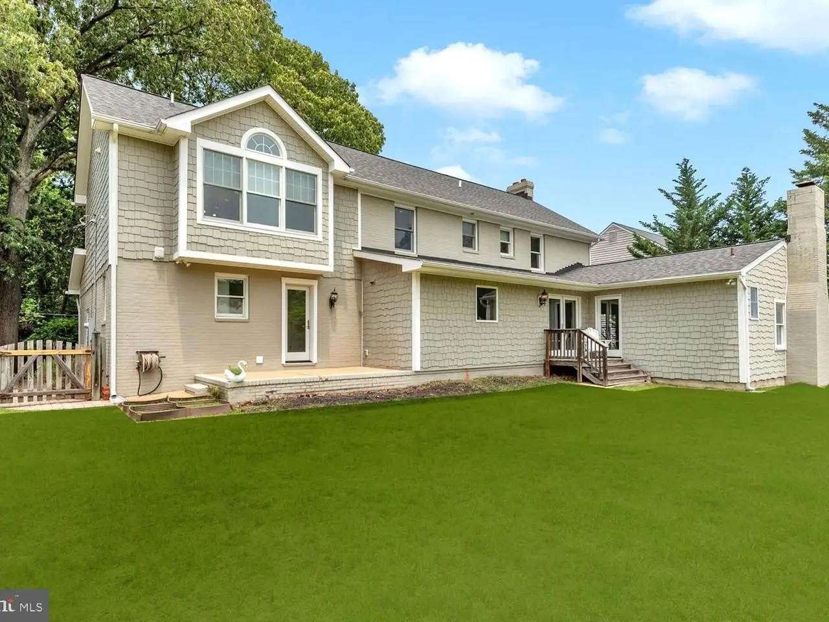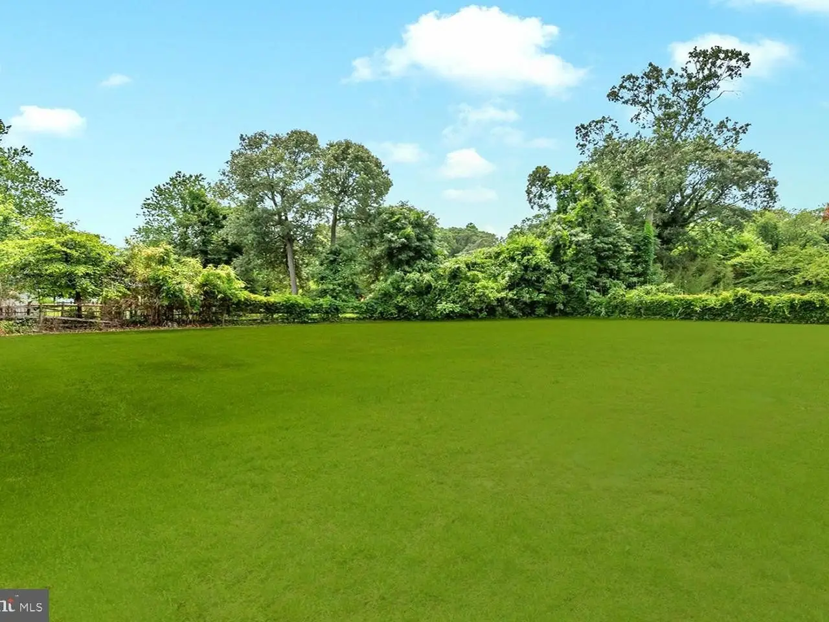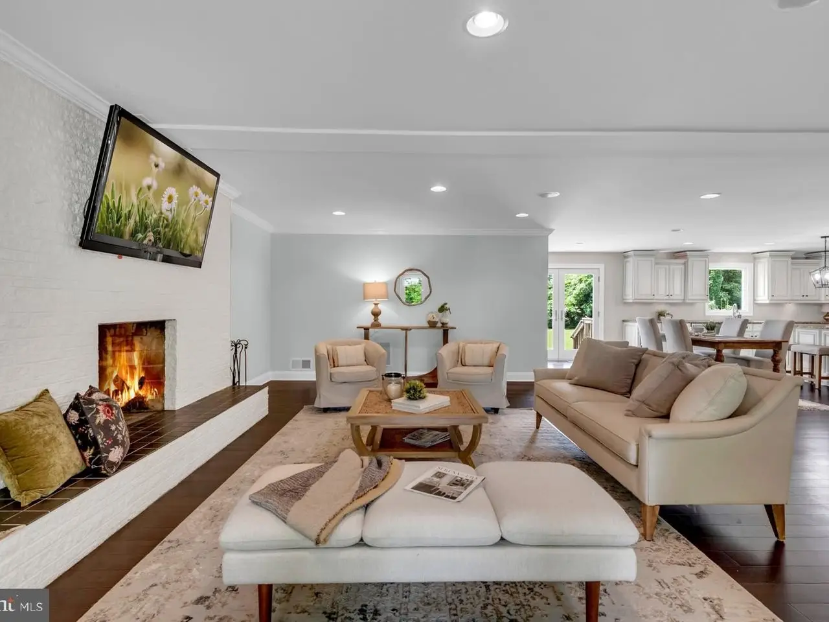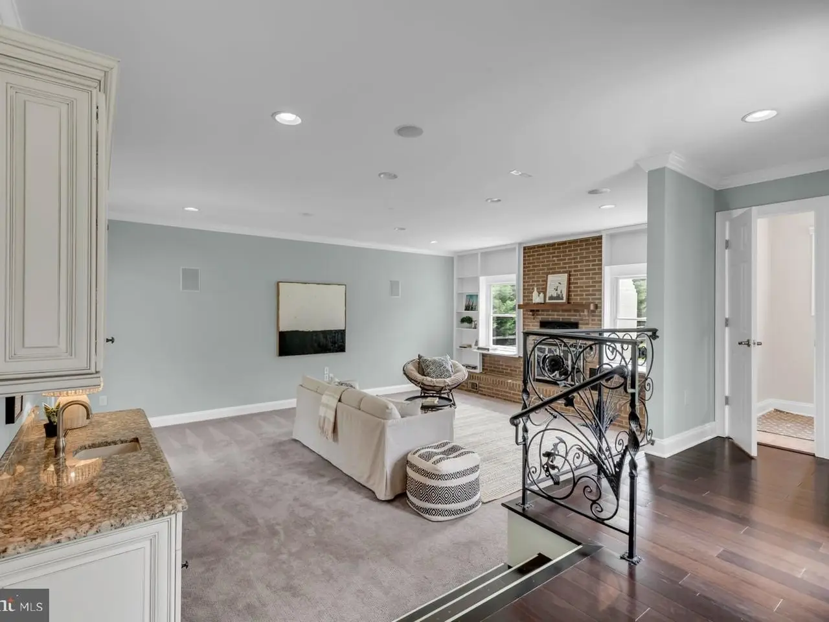Renovated Colonial with Stunning Water Views
759 Holly Lane, Arnold, Maryland, 21012, USA
Listed by: June M Steinweg | Long & Foster® Real Estate, Inc.
COMPLETELY RENOVATED COLONIAL on almost .5 acre in BAYBERRY on the MAGOTHY, just across the street from the private community beach & pier! Assigned boat slip (6'MLW)! Panoramic water view serenity mere minutes from the best of Annapolis/Baltimore metro amenities and the Chesapeake Bay. Mature landscaping incl. sprawling fenced rear yard. Carefully curated contemporary remodel employing rich textures of stone, brick, glass, granite, & wrought iron. Engineered hardwood floors, 2 fireplaces, & turnkey designer neutral paint palette. Innovatively integrated main level spaces flowing freely from plantation porch into Living/Dining Rooms, chef's choice Kitchen w/island dining bar, fireplace Family Room w/wet bar, & laudable modern Laundry/Mudroom. Upper level vaulted Primary BR Suite sanctuary showcasing walls of Palladian transom windows, artisan celestial chandeliers, enviable walk-in closet w/organizers, and magazine-worthy luxe Bath with sculptural free-standing tub. 3 Additional BRs (one with ensuite Bath). Full partially finished basement awaiting your ingenuity! Mega storage! Multi-vehicle driveway; 2-car garage. Convenient to commuter RTs 2/50/97. A TRIUMPH OF SOPHISTICATED STYLE & COMFORT. APPLAUSE!
Highlights:
Stone, brick, & wrought iron details
2 fireplaces
Chef's choice kitchen with island dining bar
Listed by June M Steinweg | Long & Foster® Real Estate, Inc.
Highlights:
Stone, brick, & wrought iron details
2 fireplaces
Chef's choice kitchen with island dining bar
Vaulted Primary BR Suite with Palladian windows
Sprawling fenced rear yard
Magazine-worthy luxe Bath with free-standing tub
