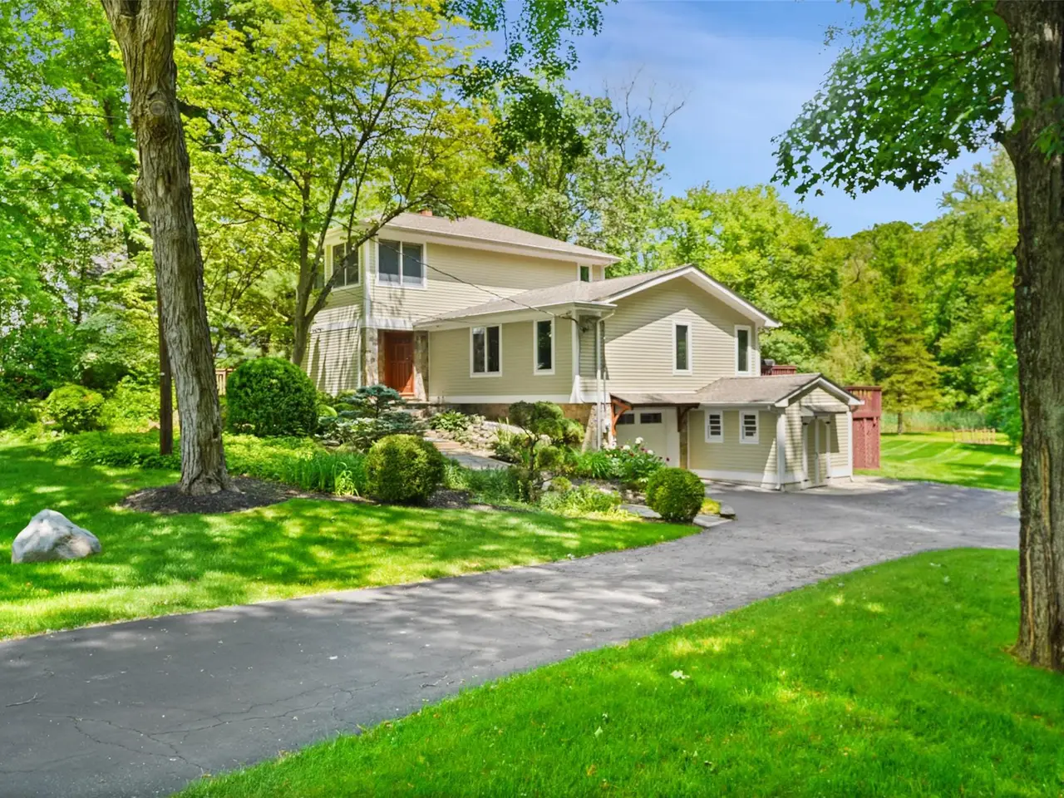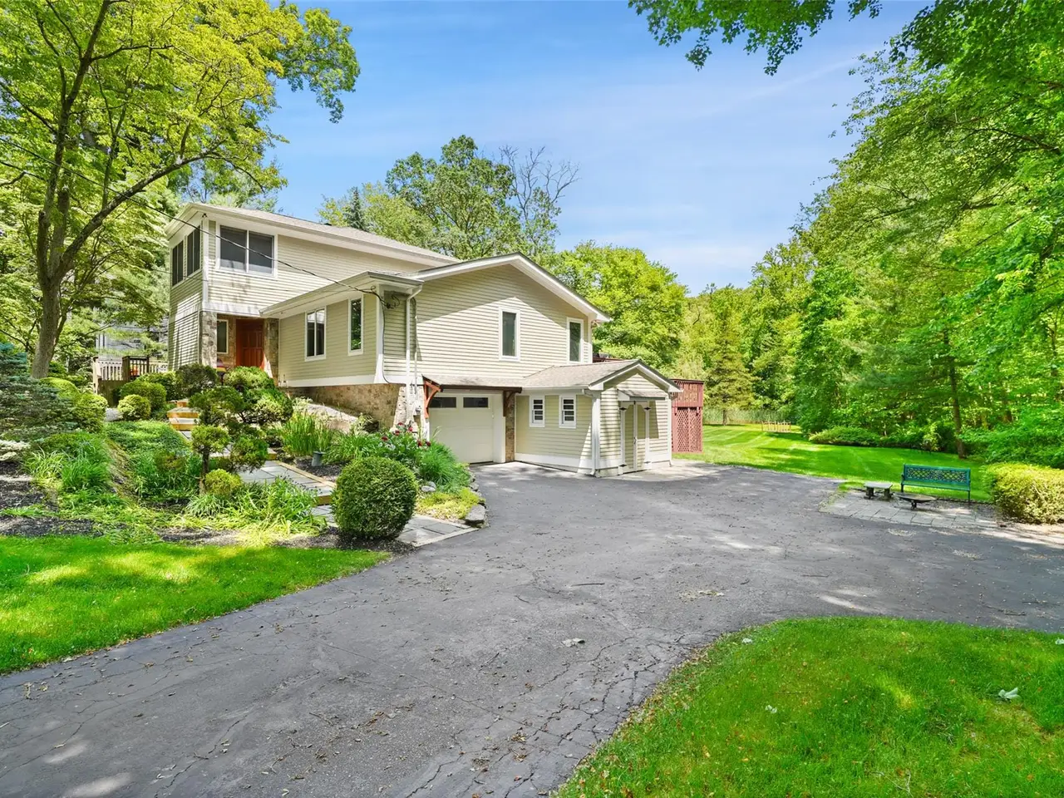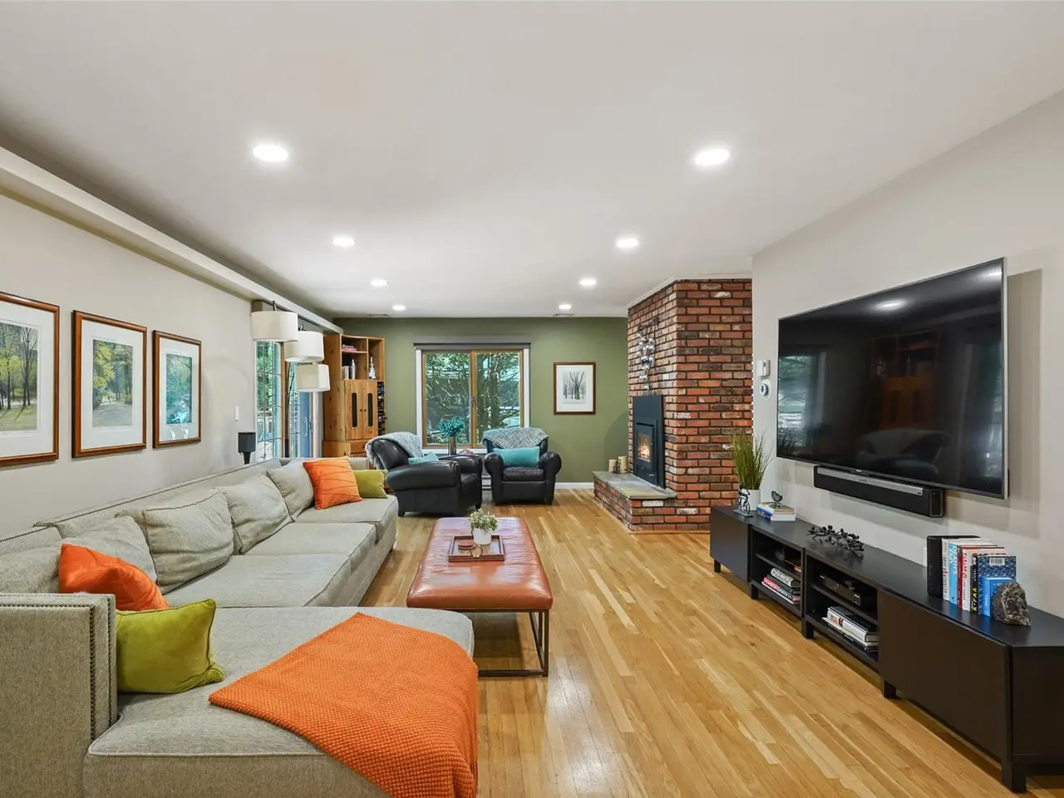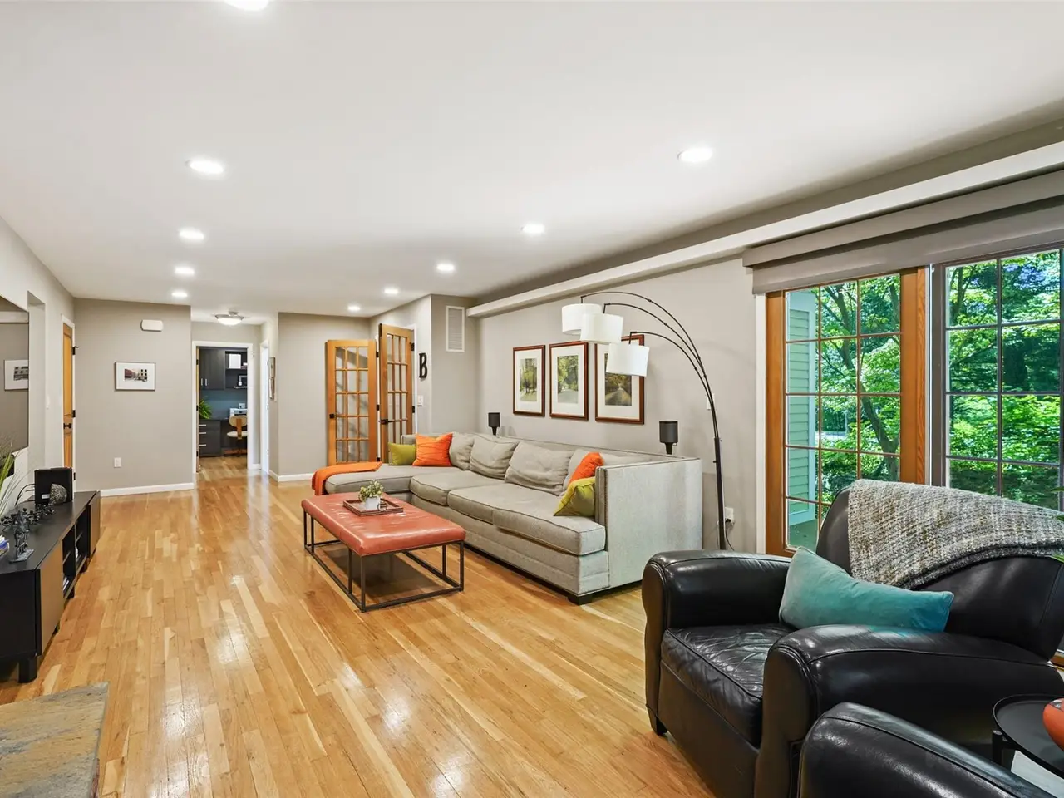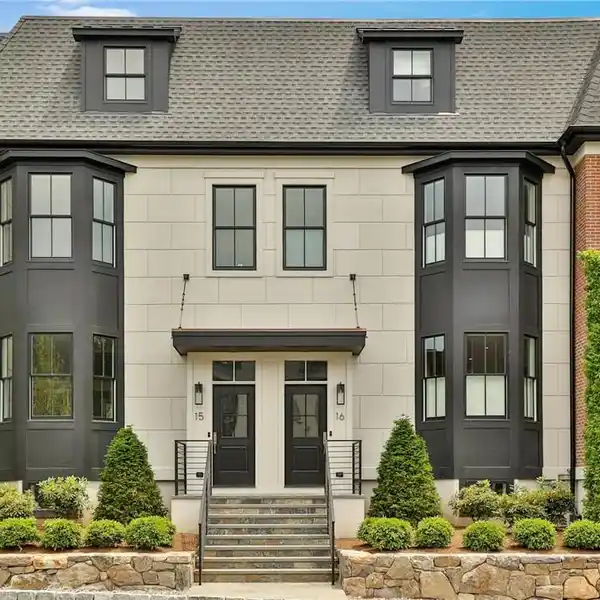Perfect Blend of Comfort and Modern Style
36 Nichols Road, Armonk, New York, 10504, USA
Listed by: Bruce Wenig | Houlihan Lawrence
The Best of Suburban Living! Welcome to this beautifully updated expanded ranch-style home, offering the perfect blend of comfort, function, and modern living. With 2,740 sq ft of living space plus an additional 1,125 sq ft finished basement. This residence features 3 spacious bedrooms, 3 full and 1 half bathroom, and generously sized rooms to accommodate every stage of life. As you approach the newly built walkway, youre greeted by a gracious entry hall that sets the tone for the homes inviting layout. The main level boasts a large en suite bedroom with a walk-in closet, large private office and sliding glass doors for direct access to the expansive 449 sq ft deckideal for entertaining or enjoying a summer barbecue. Overlooking beautifully landscaped grounds, level backyard with a charming bridge leading to a man-made pond, this serene setting, Impeccably Landscaped Grounds with a fully fenced custom built vegetable garden. is perfect for creating lasting memories with family and friends.The living room is both comfortable and elegant, seamlessly flowing into the open-concept family room with a cozy wood-burning fireplaceideal for both casual living and formal entertaining. The open kitchen and dining area provide the perfect setting for hosting, with scenic views of the rear yard.Upstairs, youll find a spacious bedroom with full bath, gleaming hardwood floors, a dedicated home office, and a large multi-use spaceperfect for a playroom, gym, or guest suite.Additional Features 1-Car Attached garage, additional car parking. ample storage throughout the home, attached shed, HVAC, roof and more updated in 2015.This home truly has it allspace, style, and a setting that invites relaxation and enjoyment. Youll love to call this home!
Highlights:
Expansive deck for summer entertaining
Wood-burning fireplace for cozy ambiance
Custom-built vegetable garden
Listed by Bruce Wenig | Houlihan Lawrence
Highlights:
Expansive deck for summer entertaining
Wood-burning fireplace for cozy ambiance
Custom-built vegetable garden
Scenic views of landscaped grounds
Dedicated home office
Multi-use space for playroom or gym
Gleaming hardwood floors
Man-made pond with charming bridge
Open-concept family room
Large en suite bedroom
