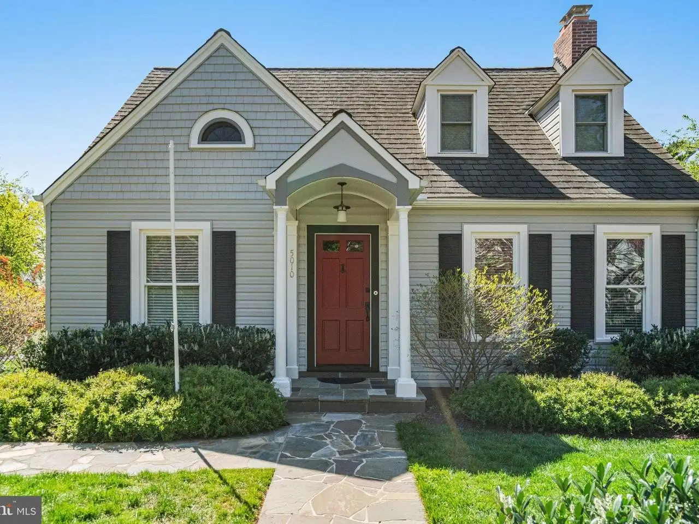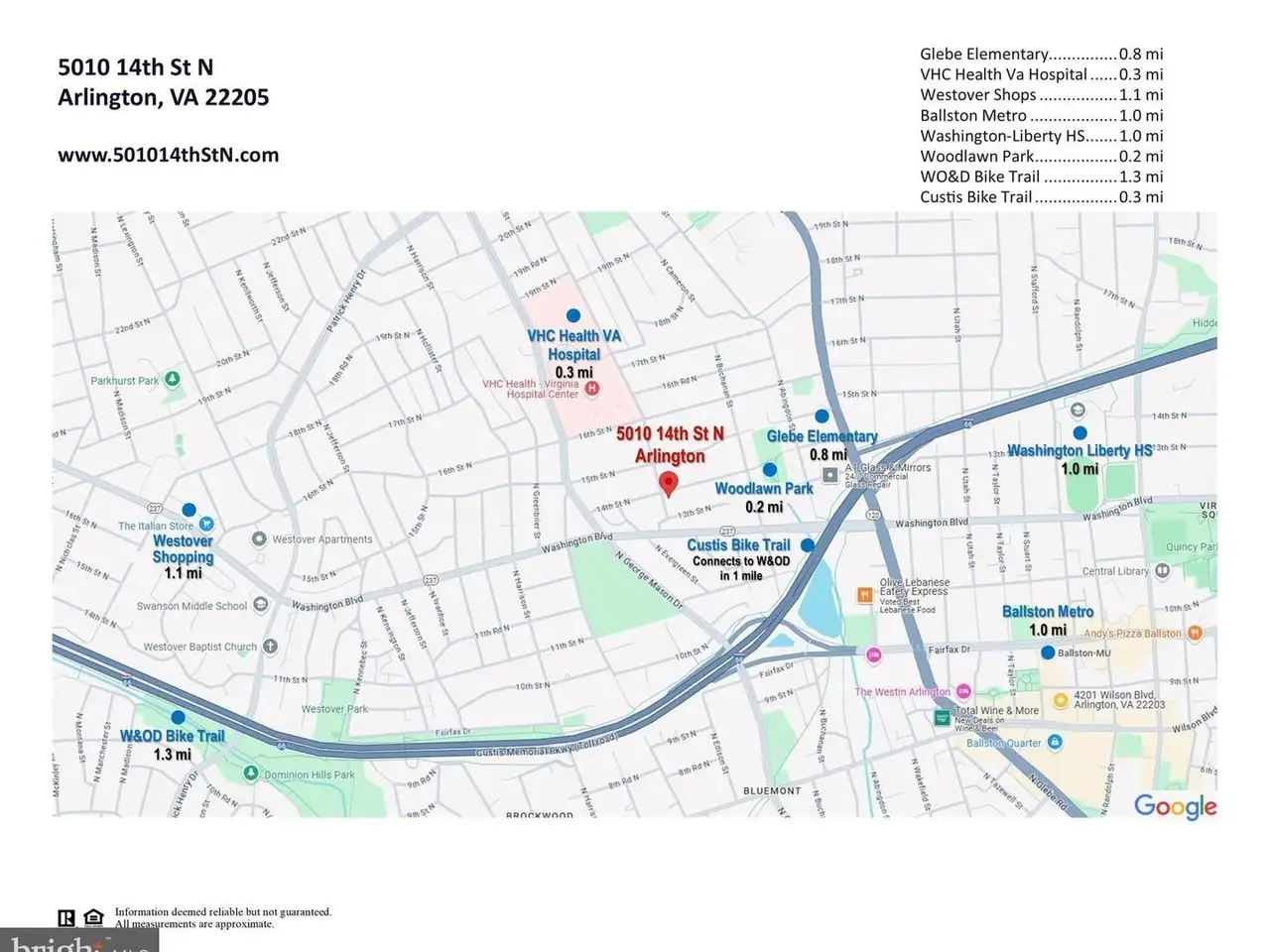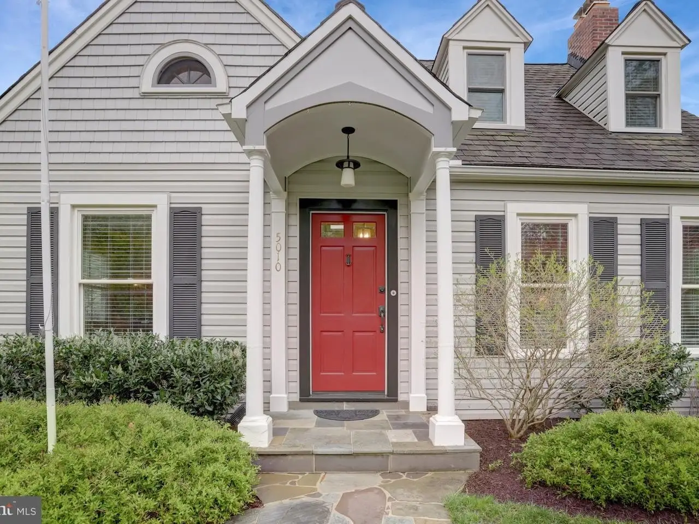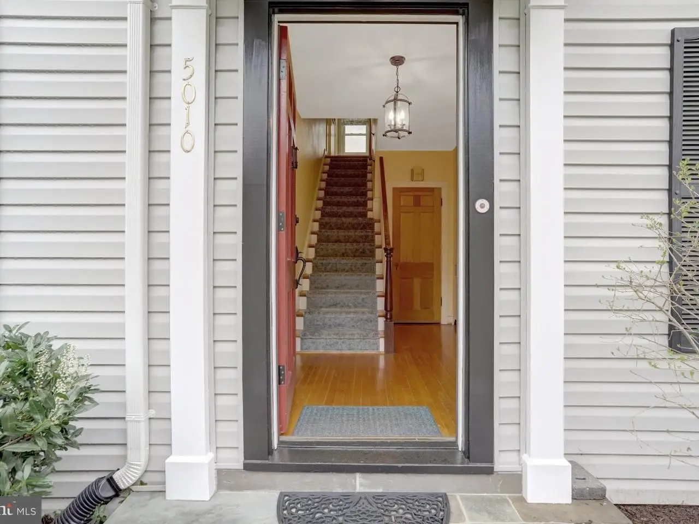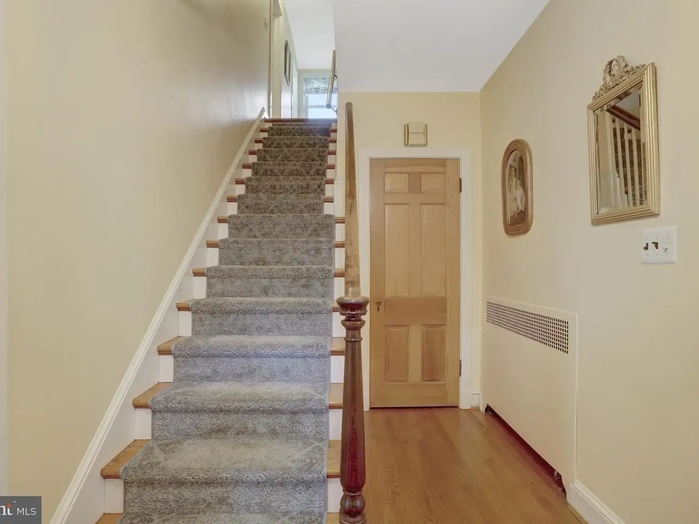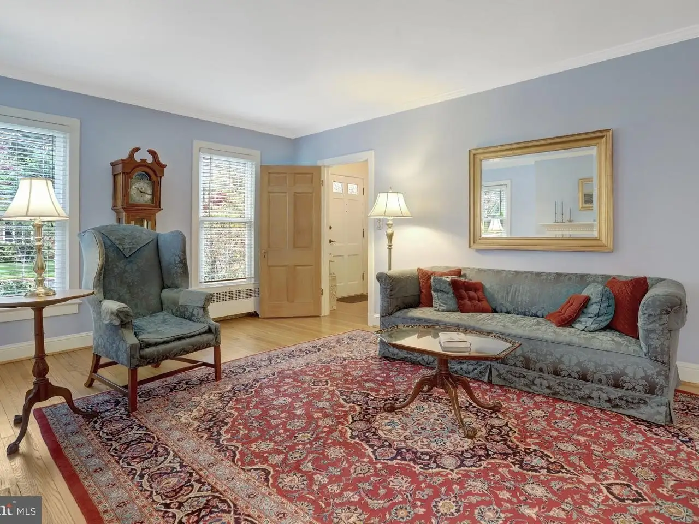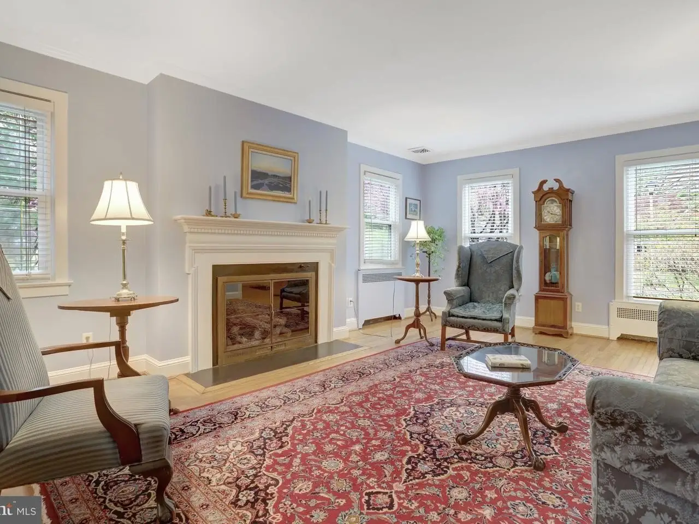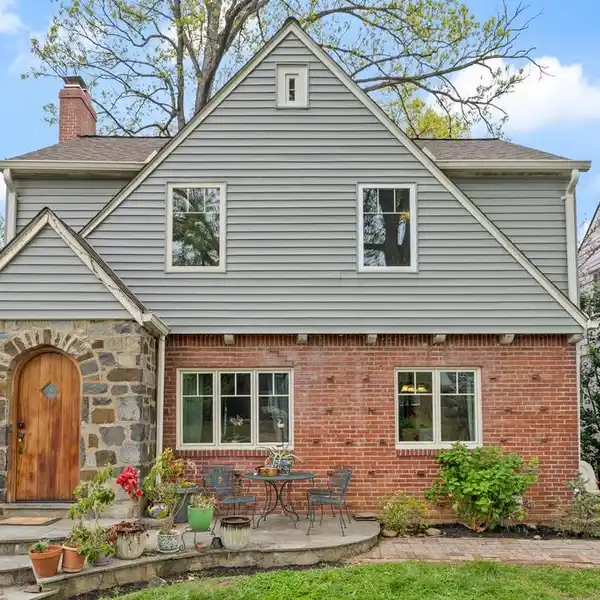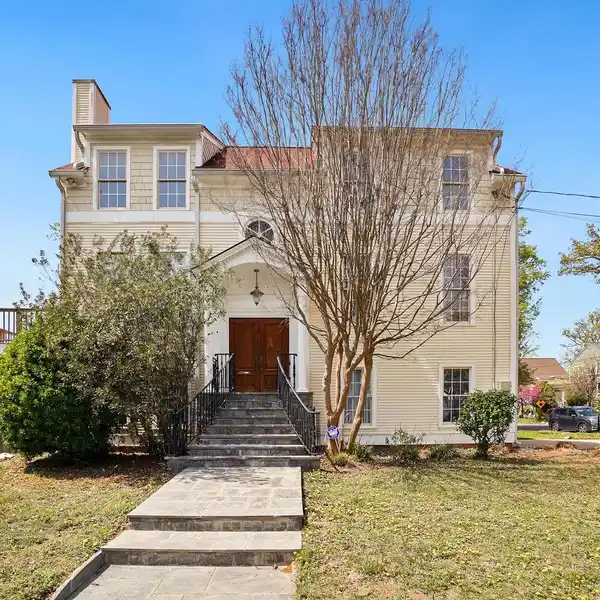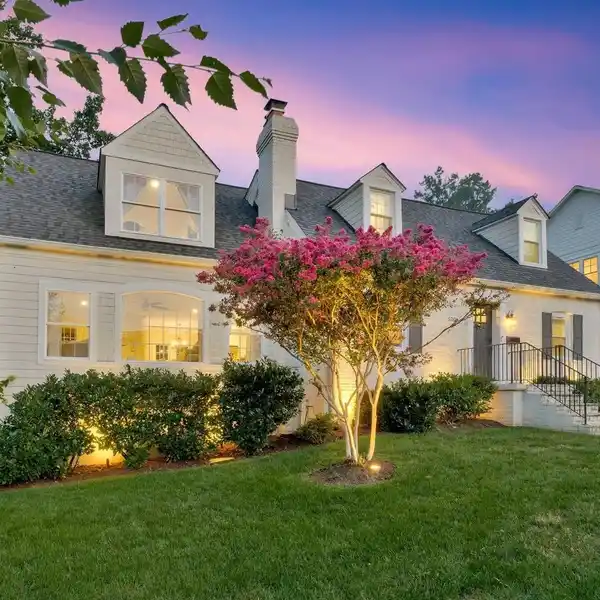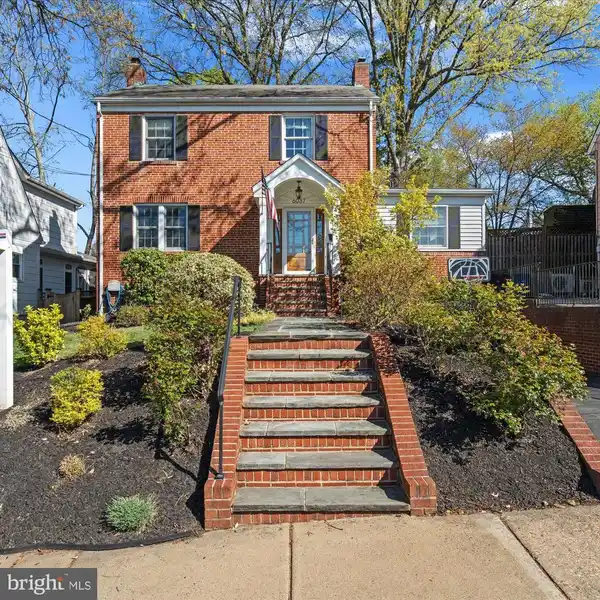Residential
Beautifully updated and expanded, this 1937 Cape Cod blends classic Arlington charm with a gardener's paradise, offering three finished levels, four bedrooms, two baths, and an oversized driveway-conveniently located just blocks from Ballston Metro, Westover Shops, and Custis /W&OD Bike Trail. Set on nearly one-quarter acre enhanced by a deck and stone patio nestled among trees, shrubs and perennial gardens, the yard provides plenty of open space for private enjoyment or entertaining family and friends. Step inside to a gracious foyer with 9-foot ceilings, rich moldings, elegant wainscoting, and a light-filled family room with bay window overlooking vibrant spring gardens. The kitchen features exotic granite, stainless steel appliances, generous counter space, and heated floors-also found in the first-floor bath. Etched double-pane windows add timeless character, while the thoughtfully designed main-level bedroom and bath enable multi-generational living. The versatile lower level includes a rec room and laundry with new, smart washer & dryer, ready to adapt as a workshop, playroom, or second kitchen. Recent updates include a 2024 gas boiler, 2017 water heater, 2025 new carpet in LL and a roof with 50-year shingles (installed approx. 12-15 years ago). Meticulously maintained and move-in ready for its next chapter!
Highlights:
- Exotic granite kitchen
- Heated floors
- Ethced double-pane windows
Highlights:
- Exotic granite kitchen
- Heated floors
- Ethced double-pane windows
- Main-level bedroom and bath
- Smart washer & dryer
- Rec room
- 50-year shingles roof
- Stone patio
- Generous counter space
