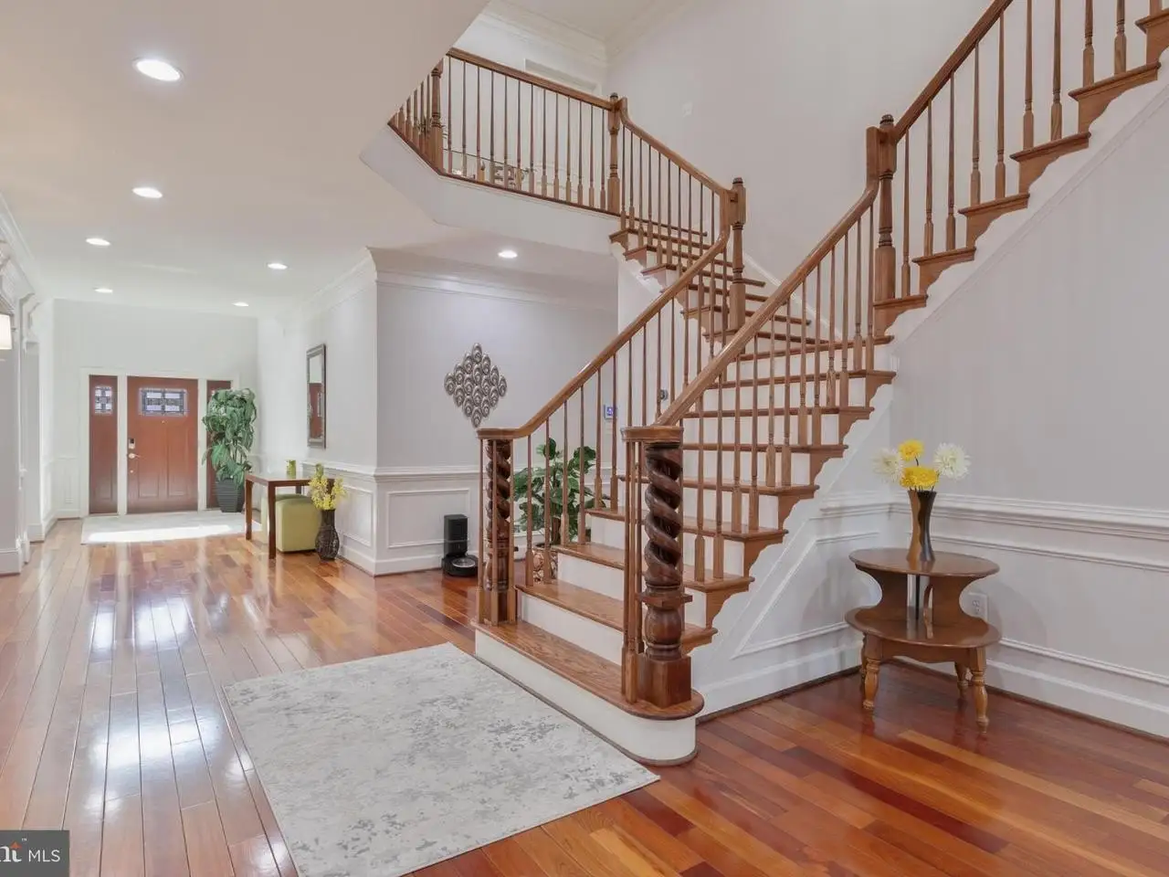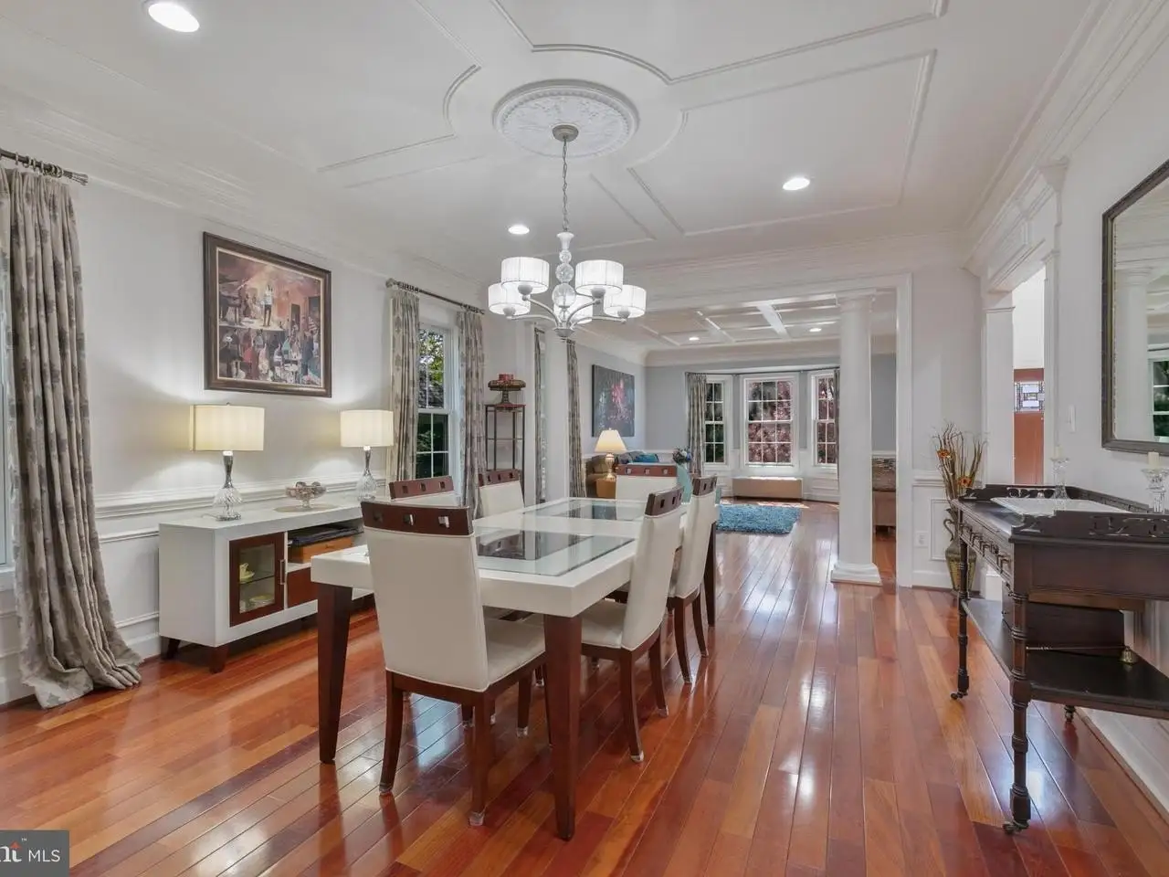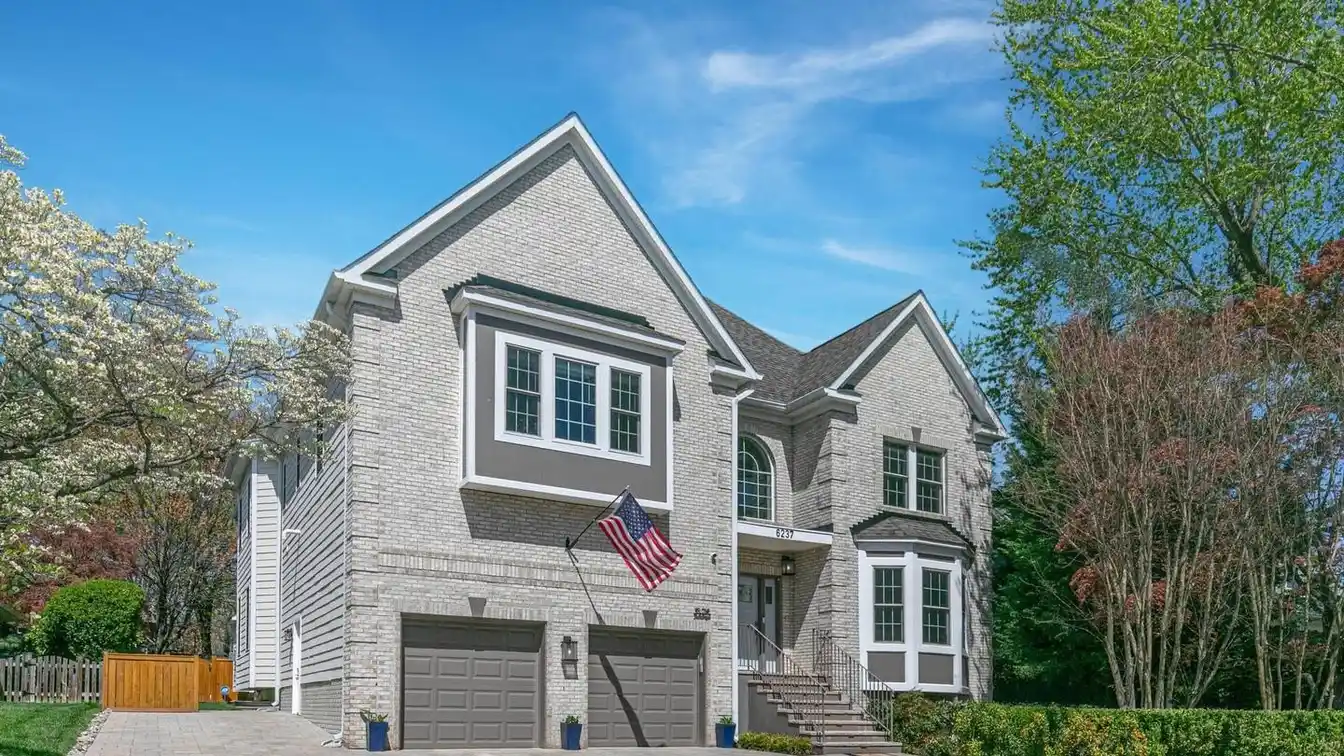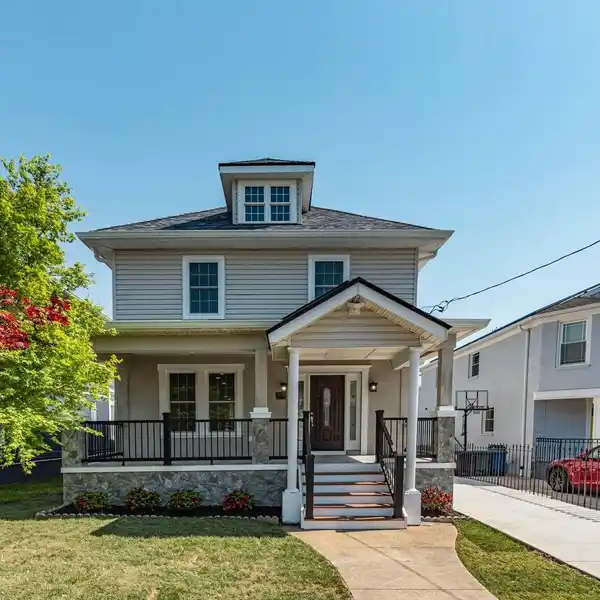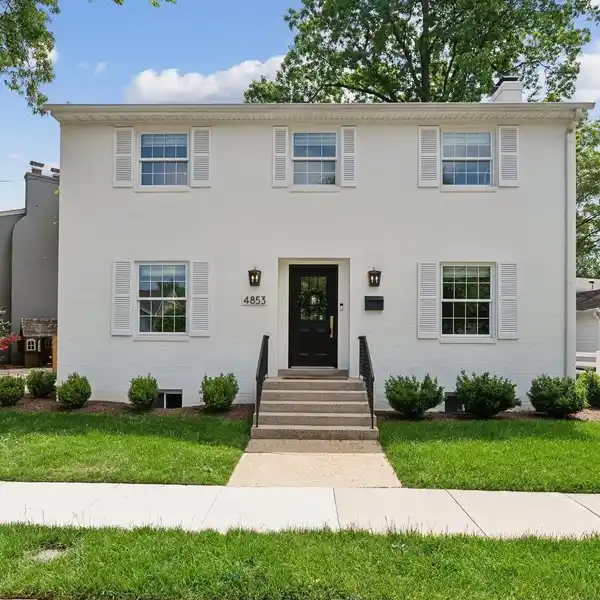Peaceful Escape Minutes from Dc Hustle
From the moment you step inside, you'll be amazed at how peaceful it feels-this nearly 7,000 square foot North Arlington residence defies its location with an unexpectedly serene interior and a backyard retreat that feels miles from the city. A rare find being that it's so close to everything. Only steps away from Westover and East Falls Church. Enter into a grand two-story foyer featuring Brazilian cherry hardwood floors that flow through open living spaces, including formal living and dining areas. The renovated gourmet kitchen boasts quartz countertops, stainless appliances, a spacious island, and an oversized walk-in pantry. The adjoining family room, highlighted by soaring coffered ceilings and a stunning stone fireplace, opens to a spacious Trex deck overlooking a serene backyard. Situated on a beautifully landscaped lot spanning approximately a quarter acre, the outdoor space is the perfect setting for entertaining, recreation, or simply a private escape to unwind. The second floor reveals a lavish primary suite, complete with vaulted ceilings, two generously sized walk-in closets, a private sitting area, and a spa-inspired bath featuring quartz counters, a soaking tub, dual vanities, and a separate shower. Enjoy tranquil mornings on your private balcony overlooking the peaceful backyard. Three additional bedrooms on this level provide ample comfort and space, including one suite with a private bath and two additional rooms sharing a spacious Jack-and-Jill bathroom. The sunlit lower level provides extensive living space with a wet bar, media/fitness room, fifth bedroom, full bath, and walk-out access to a charming patio. There's also a bonus room that's being used as a sixth bedroom. Additionally, off the main rec room area is a a fully functional kitchenette and full-sized washer/dryer, offering flexibility as a potential au pair/in-law suite. Enjoy peace of mind with over $175,000 in recent upgrades, including a new roof (2024), stone driveway/ stone stairs (2024), privacy fence (2023), trash/recycling enclosure (2023), basement kitchenette (2022), hardscaping/landscaping including new walkway (2022), and more! This home is conveniently located near East Falls Church Metro Station, vibrant shopping and dining in Westover Village, and easy commuting routes via I-66 and Washington Boulevard., with DC only a short distance away. Welcome to refined living at its best!
Highlights:
- Brazilian cherry hardwood floors
- Renovated gourmet kitchen with quartz countertops
- Soaring coffered ceilings and stunning stone fireplace
Highlights:
- Brazilian cherry hardwood floors
- Renovated gourmet kitchen with quartz countertops
- Soaring coffered ceilings and stunning stone fireplace
- Spacious Trex deck overlooking serene backyard
- Lavish primary suite with vaulted ceilings
- Private balcony off primary suite
- Spa-inspired bath with quartz counters and soaking tub
- Wet bar in lower level
- Extensive hardscaping including stone driveway and stairs
- Potential au pair/in-law suite with kitchenette

