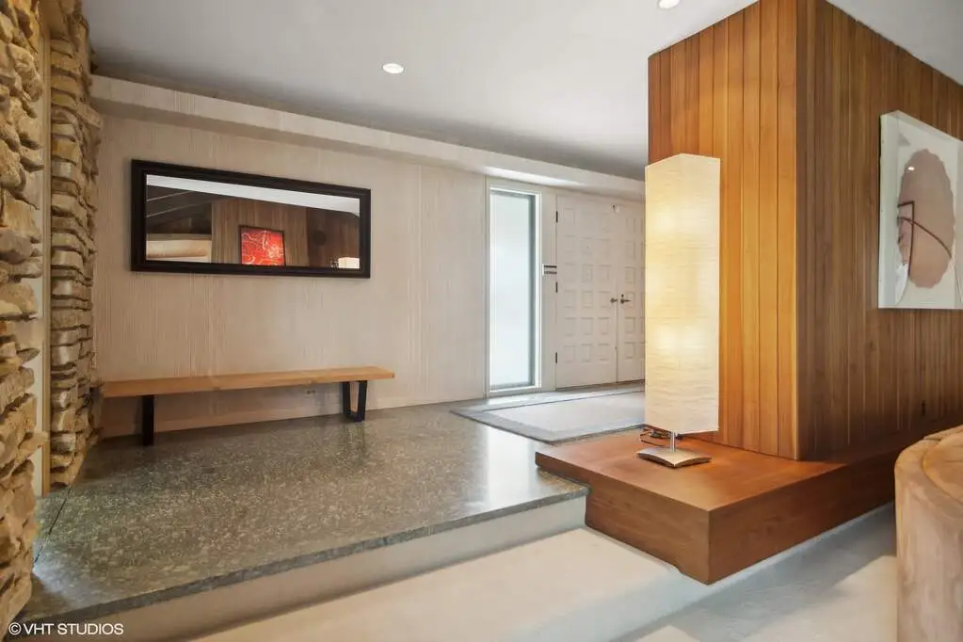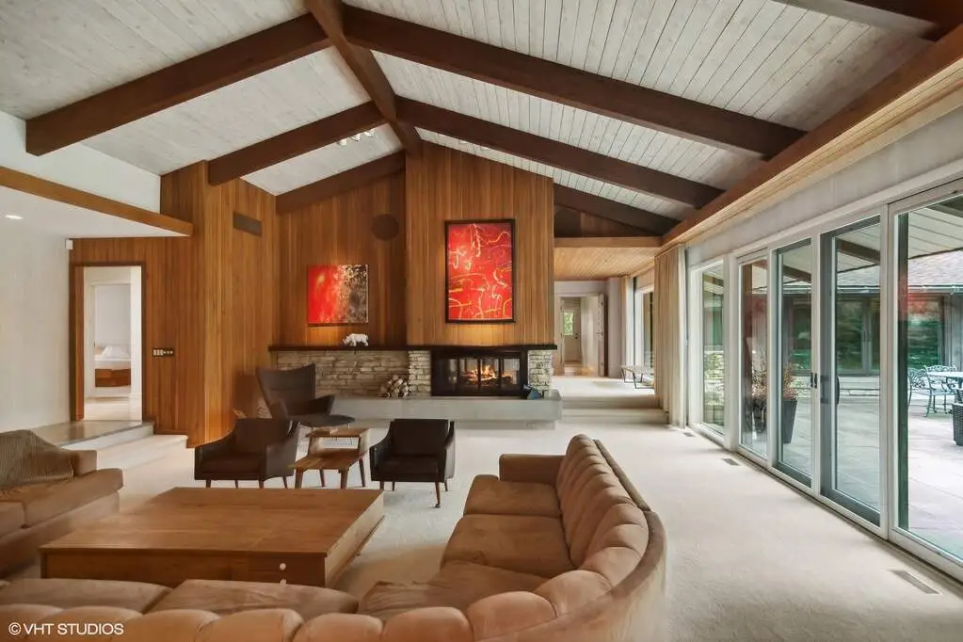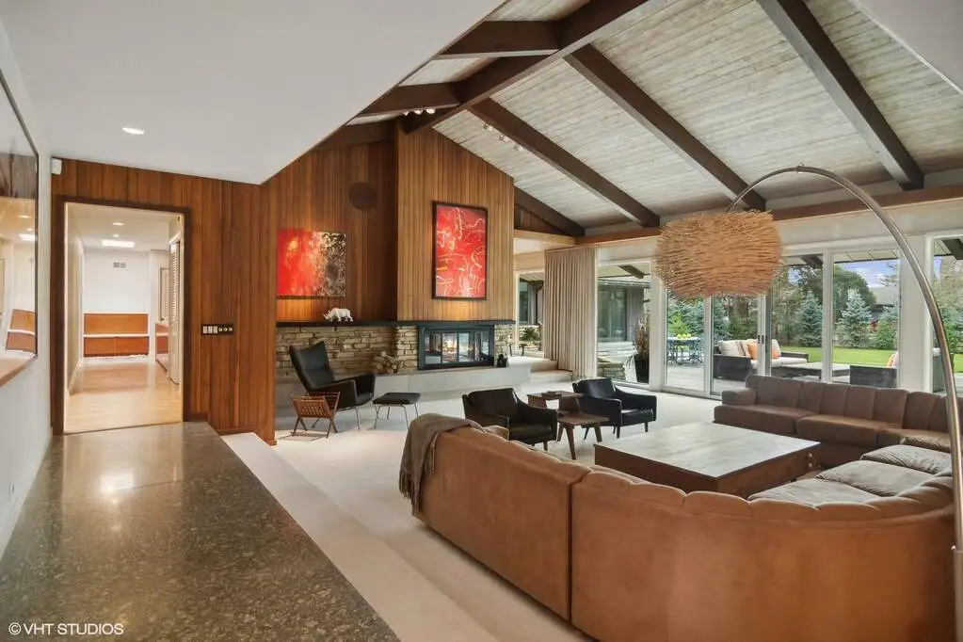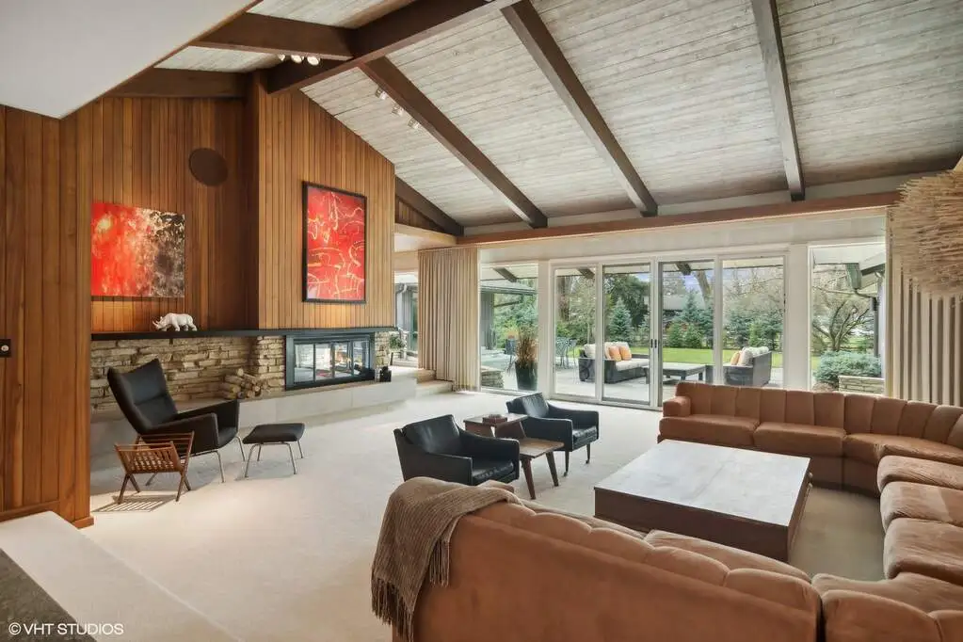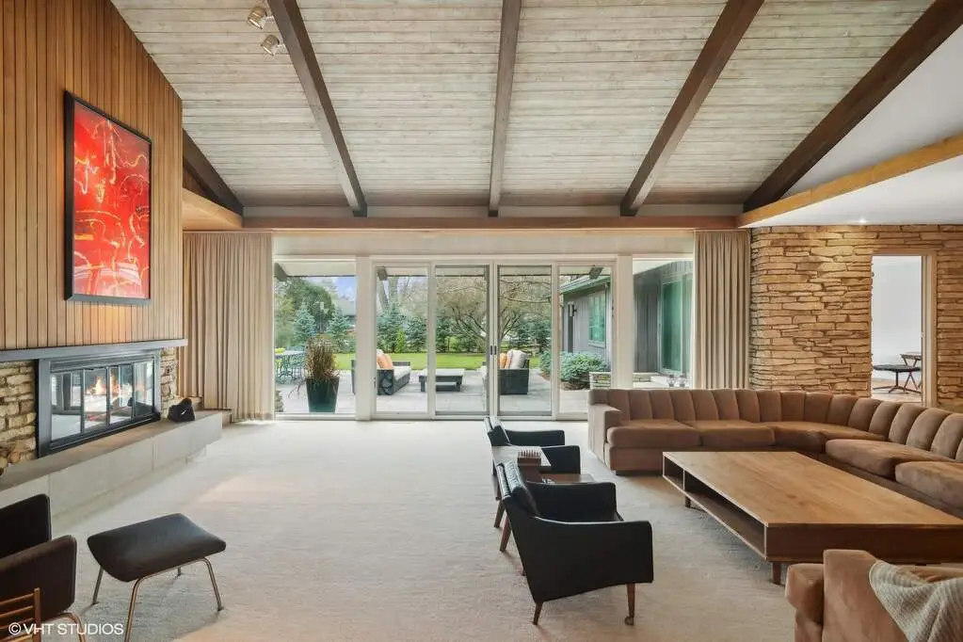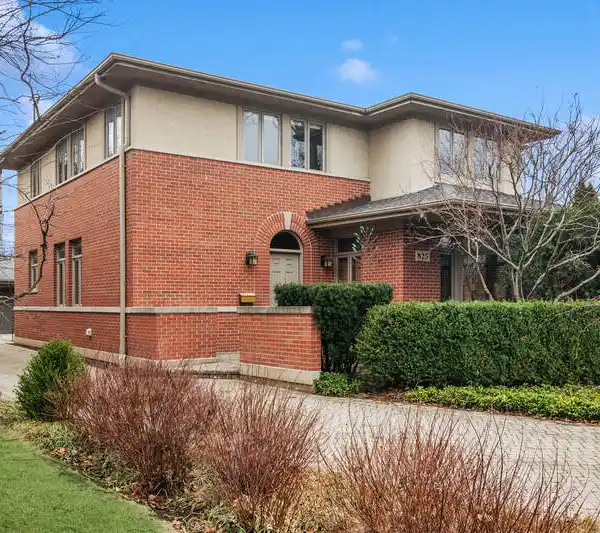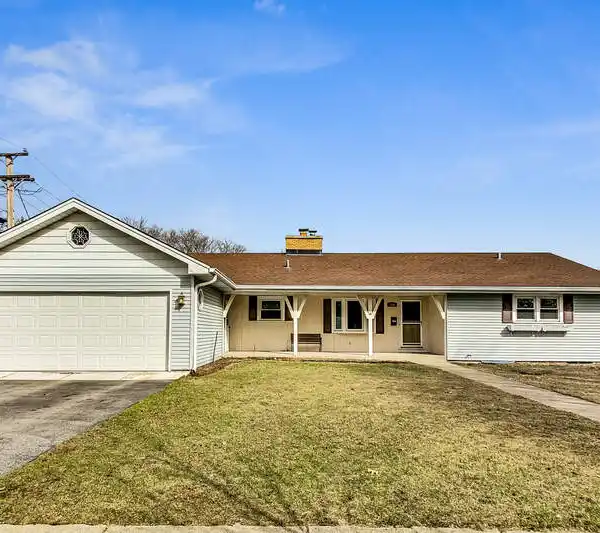Expansive Mid-century Modern Gem
Luxury living in this Mid-Century modern expansive 4500 sq foot ranch home, located on half acre in sought after Scarsdale Estates. The home offers 4 bedrooms, 4 1/2 baths; all bedrooms with own en-suites. Stunning great room boasts an 18-foot vaulted ceiling with floor-to-ceiling Pella architectural series windows overlooking a picturesque yard. The beautifully renovated custom kitchen has all the modern day amenities any cooking enthusiast would love, including stainless commercial-grade appliances, quartz counters with seating, eating area, open to large family room with vaulted ceiling, beautiful stone gas log fireplace. Private home office overlooking generous patio. Loads of additional storage located on main level. The lower level features 9ft ceilings and a bar area perfect for all your entertaining needs. Sellers added a separate third garage stall with epoxy flooring, radiant heating roughed in, additional extra space for endless possibilities. Some of the many home's upgrades include new Roof and 200 Amp Electrical panel 2025, additional upgrades can be found in additional information. The home's authentic Mid- Century architecture is one of a kind. Walk to parks, school's, Metra, and down town Arlington Heights. This home is a gem!
Highlights:
- 18-foot vaulted ceiling with Pella architectural windows
- Custom kitchen with stainless commercial-grade appliances
- Stone gas log fireplace
Highlights:
- 18-foot vaulted ceiling with Pella architectural windows
- Custom kitchen with stainless commercial-grade appliances
- Stone gas log fireplace
- Private home office with patio view
- Bar area for entertaining
- Separate third garage stall with epoxy flooring
- Mid-Century modern architecture
- Proximity to parks, schools, and downtown
- Loads of storage space
- Renovated with modern amenities



