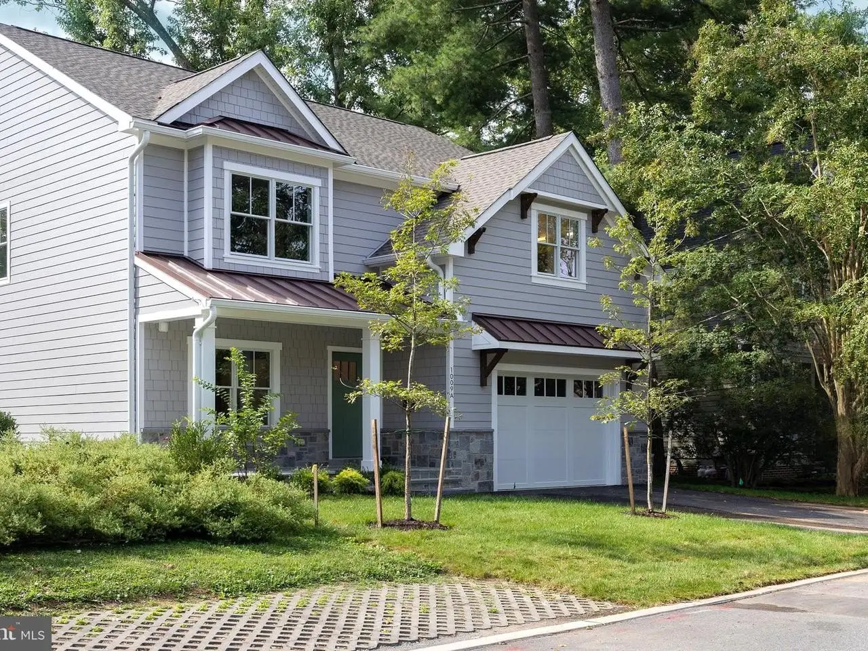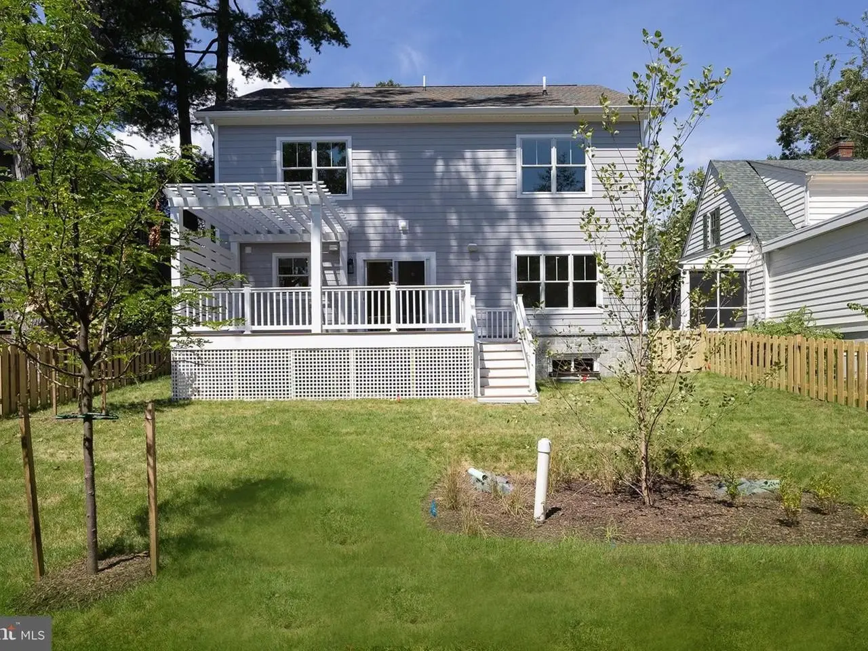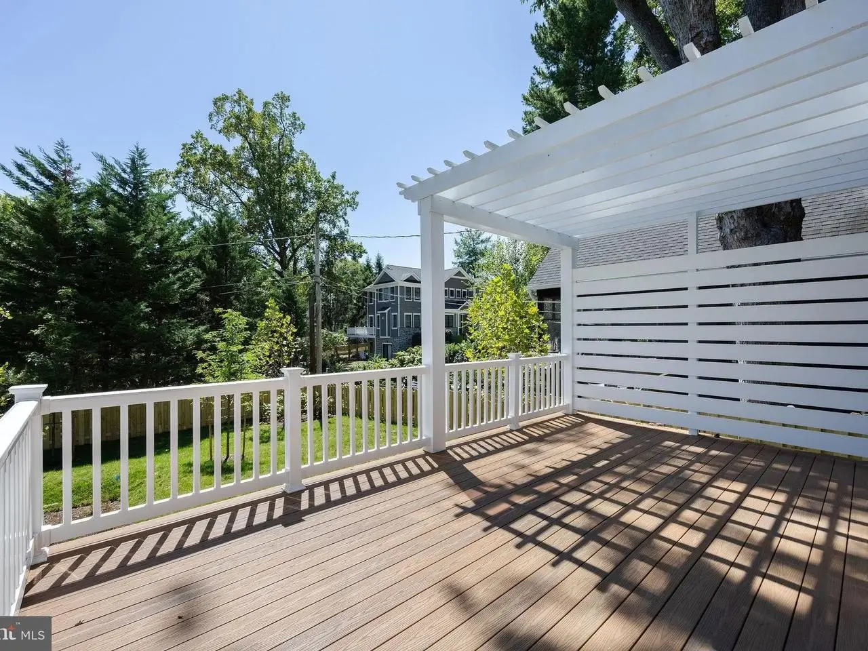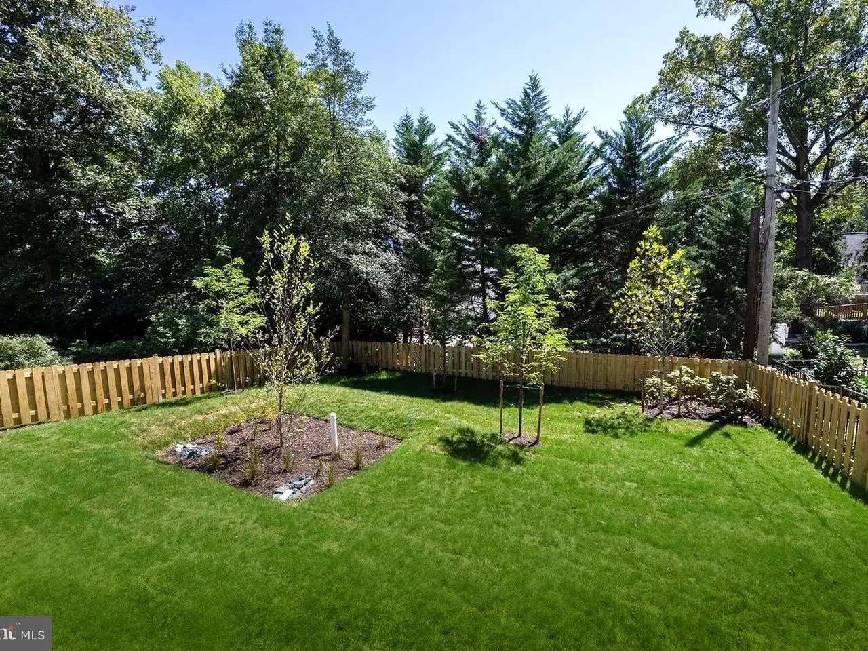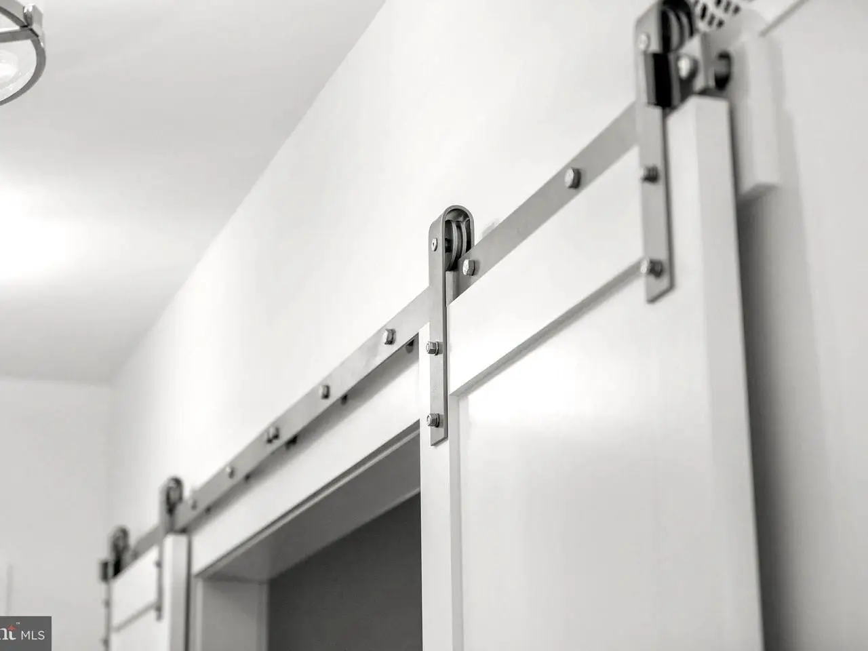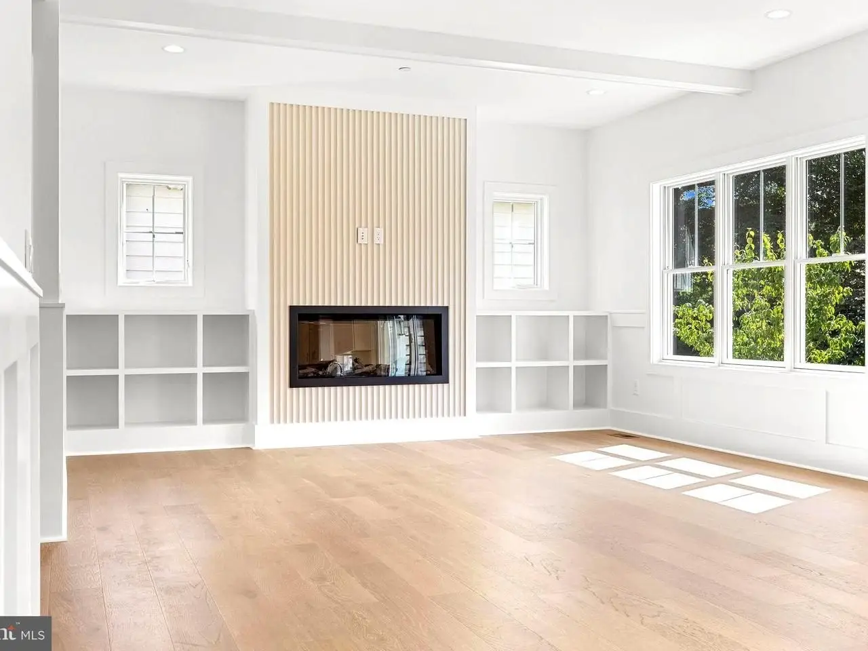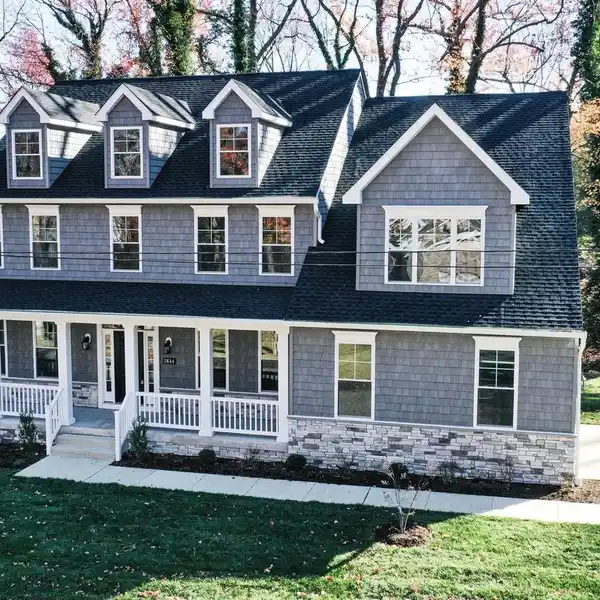Residential
1009 Moss Haven Court, Annapolis, Maryland, 21403, USA
Listed by: June M Steinweg | Long & Foster® Real Estate, Inc.
EASTPORT NEW CONSTRUCTION NEO-COLONIAL on President Point peninsula jutting into Spa Creek waterway, tributary of Annapolis City Dock Harbor and the Bay! A MAXIM BUILDING GROUP SHOWCASE OF ARCHITECTURAL DETAILING & DESIGN with distinctive features at every glance! Textured siding & stone exterior; perfected designer symmetry w/open concept floor plan; engineered wood floors; vaulted & builder's signature beamed ceilings; sliding barn door entries; artisan & designer lighting; urban hardware & fixtures; skilled built-ins, moldings, & trim; chic urban Baths; and oversized windows. Rear deck & dining pergola overseeing grassy fenced yard with maturing plantings! Main level Office/Den continuing into Great Room combining Living/Dining/Kitchen areas sharing fireplace ambiance & deck access. Breathtaking upper level vaulted Primary Bedroom Suite haven w/enviable walk-in & luxury spa Bath. 2 Additional BRs with ensuite Baths; upscale Laundry. Finished lower level Rec Room with wet bar and flexible use BR/BA. 2-car garage. Mere minutes to Main St. boutiques & bistros, the US Naval Academy, premier Westfield & Towne Centre Malls, daily catch eateries, marinas, Bay Bridge, and commuter RTs 50/97/2.
Highlights:
Textured stone & siding exterior
Vaulted & beamed ceilings
Sliding barn door entries
Listed by June M Steinweg | Long & Foster® Real Estate, Inc.
Highlights:
Textured stone & siding exterior
Vaulted & beamed ceilings
Sliding barn door entries
Artisan & designer lighting
Urban hardware & fixtures
Oversized windows
Main level Office/Den
Fireplace ambiance
Luxury spa Bath in Primary Bedroom Suite
Finished lower level Rec Room
