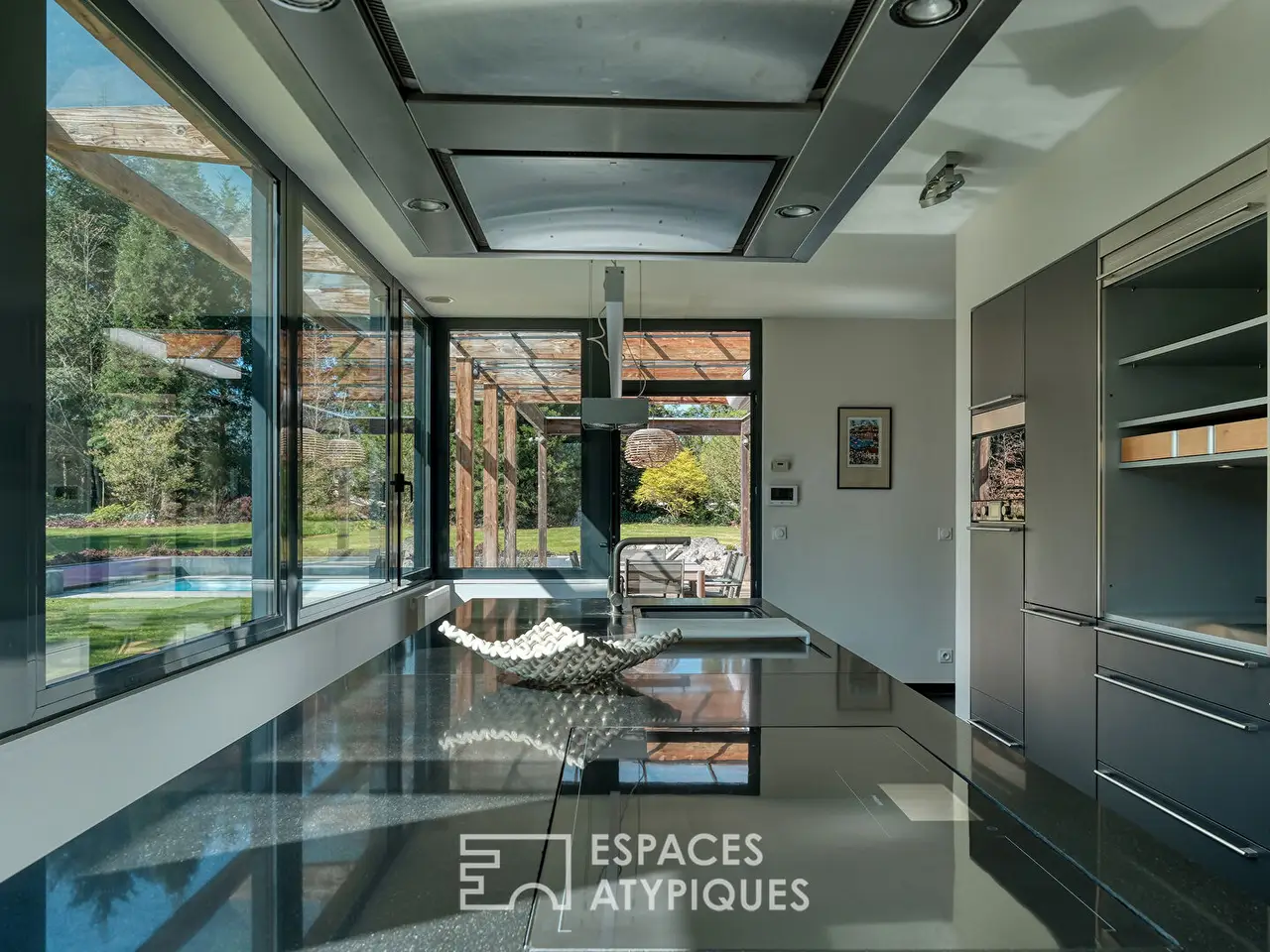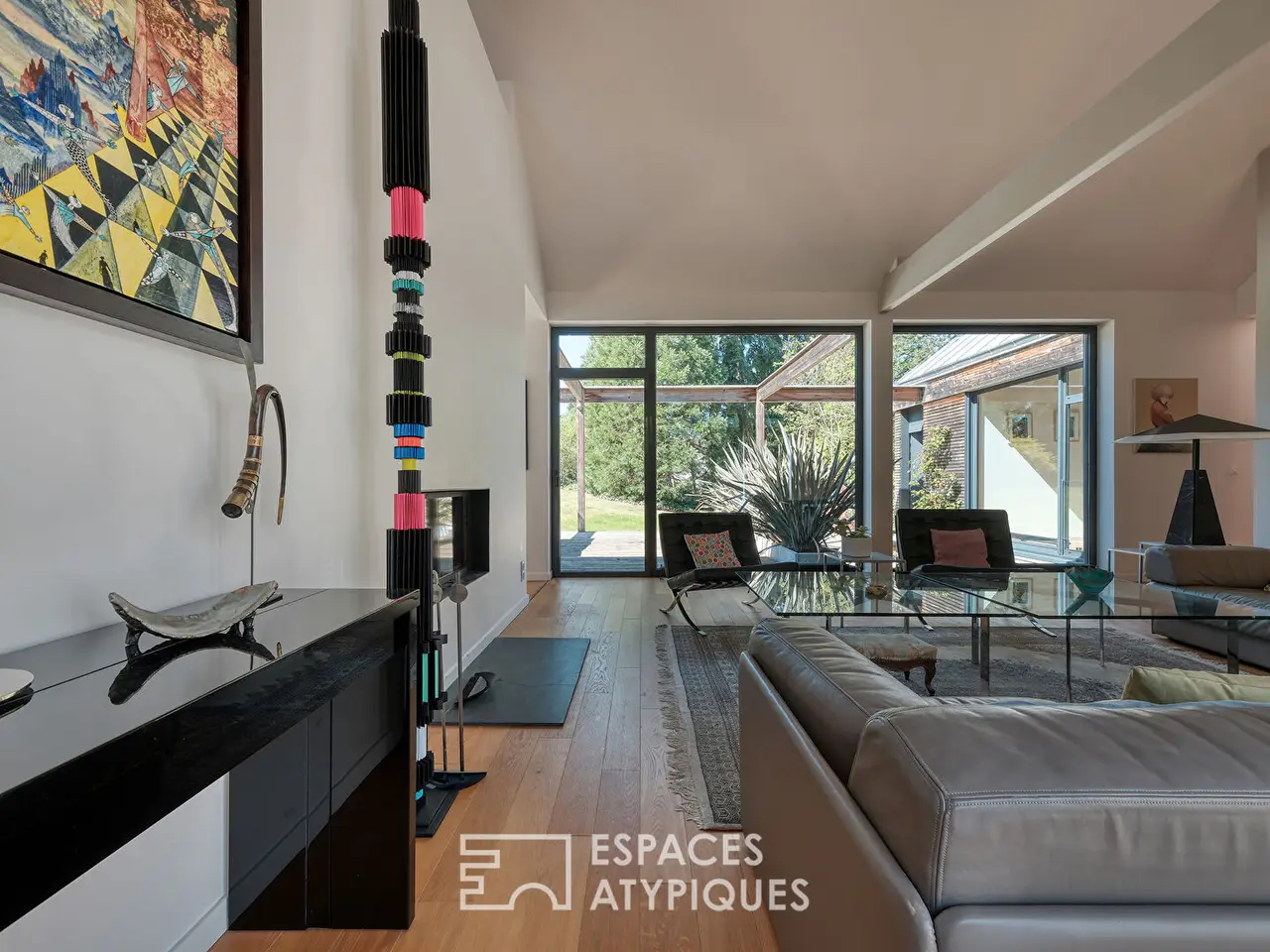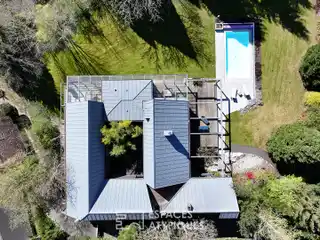Exceptional Timber-Framed House
Amilly, France
Listed by: Espaces Atypiques
Located 115 km from Paris and only a 10-minute drive from Montargis train station, this exceptional timber-framed house, designed by a Japanese architect, offers nearly 400 sqm of living space on a landscaped plot of over 5,000 sqm, hidden from view.Its modern architecture is singular, unique, perfectly integrated into its natural environment, and offers rare amenities: an outdoor swimming pool, multiple terraces, a pergola, independent studios, a hammam, a sauna, and a view of the Briare Canal. At its center, a patio brings light and creates an intimate atmosphere.From the entrance, the tone is set: generous volumes, quality materials, fluid circulation between spaces, bathed in light, the house reveals at every moment its perfect lines and the serenity of its environment.The fully equipped, high-end kitchen impresses with its volumes and its wide openings onto nature and the various terraces. Next, the dining room offers a view and direct access to the outdoors.A first living room benefits from a beautiful high ceiling, bay windows and an insert fireplace. A second, more intimate living room opens onto a library office.The master suite, a true haven of comfort, opens onto a terrace through a set of bay and glass doors offering a soothing view, and houses a high-end bathroom where a contemporary freestanding bathtub, a walk-in shower with clean lines, and a custom-made dressing room, designed as a true living space, coexist.A bedroom with a separate shower room completes this sleeping area.The upper floor, composed of different spaces, reveals a mezzanine office overlooking the cathedral living room, a sauna area, and a studio offering a bedroom, a dressing room, a shower room and a living room with an integrated kitchenette that can be independent thanks to its terrace and its external staircase, ideal for entertaining or working remotely in peace.The garden level, the more technical part, offers a comfortable laundry room, a converted cellar, and various technical spaces that complete the interior features.A second independent single-story studio of approximately 40 sqm offers a warm atmosphere with its wood-burning stove and its bathroom equipped with a hammam. A flexible living space, ideal for welcoming guests or enjoying a moment of relaxation.Outside, the carefully maintained landscaped garden is punctuated by different species of majestic trees, lending a serene and intimate atmosphere. The swimming pool blends harmoniously into this green setting, and several terraces allow you to enjoy the different exposures.An outbuilding, a former barn, offers a 38 sqm storage and workshop space.In the immediate vicinity of the center of Amilly, with its schools, shops, and infrastructure, this unique property combines contemporary architecture, high-end comfort, and immersion in nature.Close to all amenities.Train station 10 minutes by car (Montargis-Paris Bercy line in 1 hour)Access to the A77, A6 and A19 motorwaysENERGY CLASS: DCLIMATE CLASS: BAverage energy prices indexed for the years 2021, 2022, 2023 (subscriptions included): between EUR3,120 and EUR4,260Contact: Berangere 06 22 41 39 93RSAC: 811 459 593REF. 00654EAOAdditional information* 12 rooms* 4 bedrooms* 1 bathroom* 3 shower rooms* Outdoor space : 5297 SQM* Property tax : 4 255 €Energy Performance CertificatePrimary energy consumptiond : 202 kWh/m2.yearHigh performance housing*A*B*C*202kWh/m2.year6*kg CO2/m2.yearD*E*F*GExtremely poor housing performance* Of which greenhouse gas emissionsb : 6 kg CO2/m2.yearLow CO2 emissions
Highlights:
Timber-framed house
Outdoor swimming pool
Pergola and terraces
Contact Agent | Espaces Atypiques
Highlights:
Timber-framed house
Outdoor swimming pool
Pergola and terraces
Insert fireplace
High-end kitchen
Bay windows
Master suite with terrace
Contemporary freestanding bathtub
Sauna area
Landscaped garden with majestic trees















