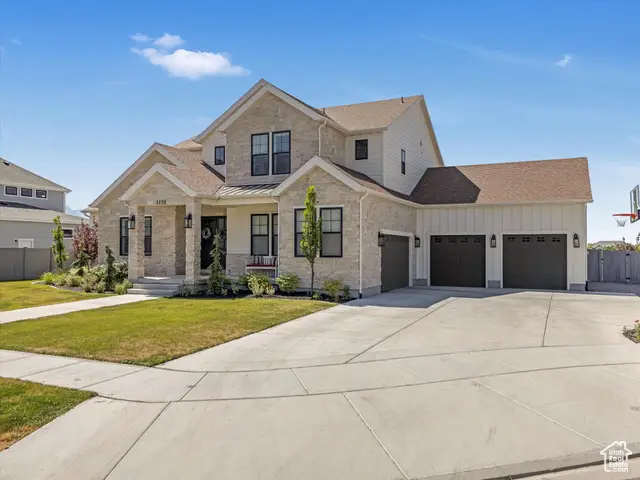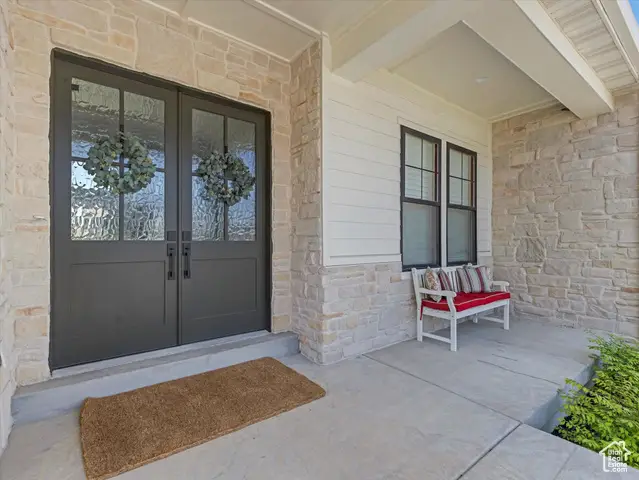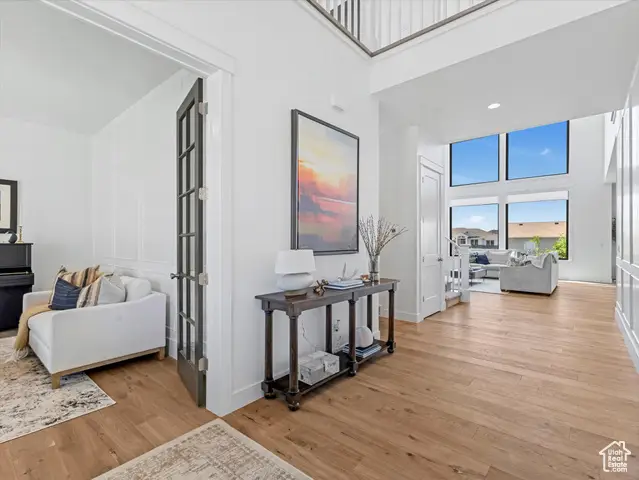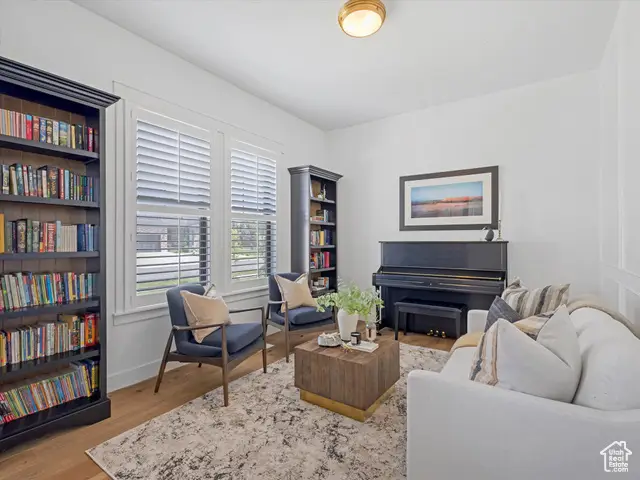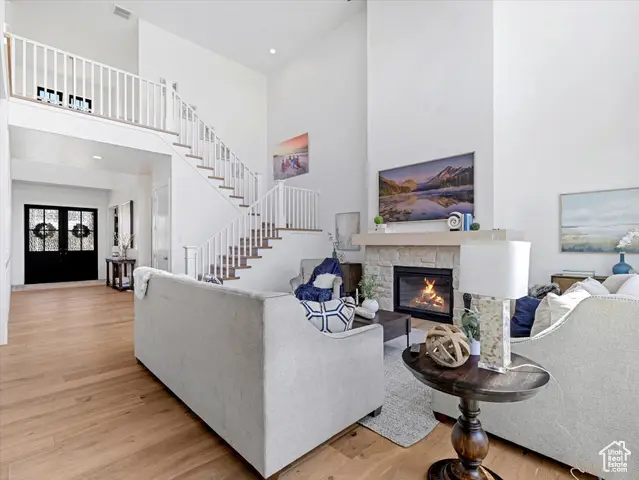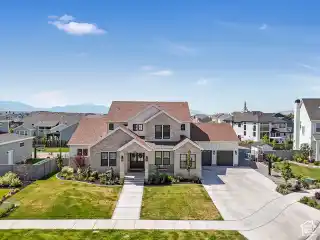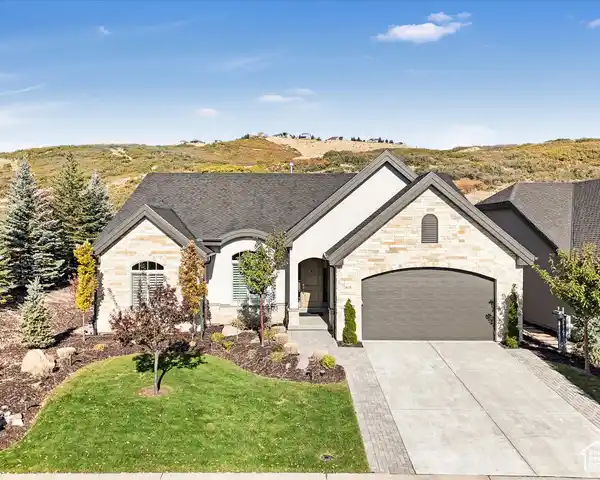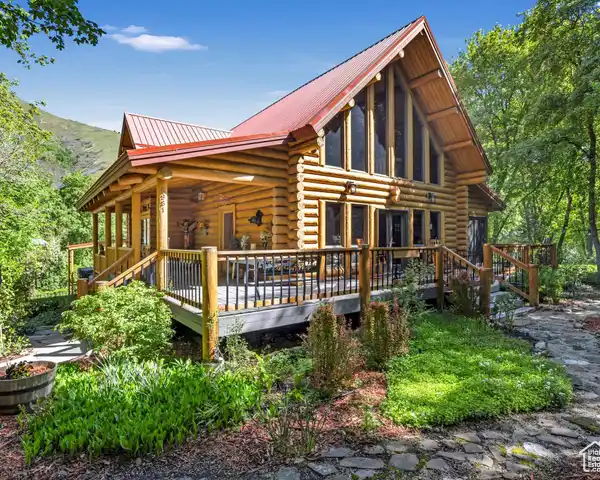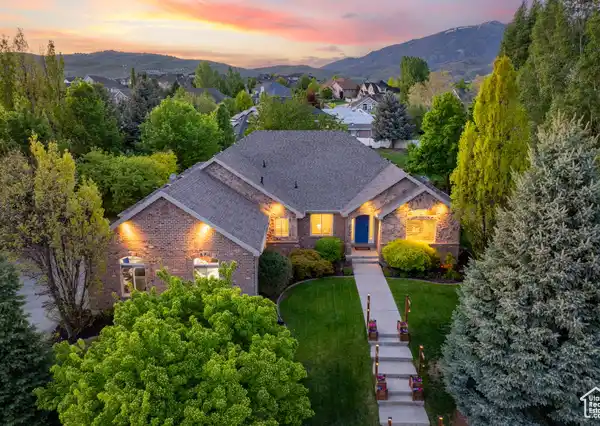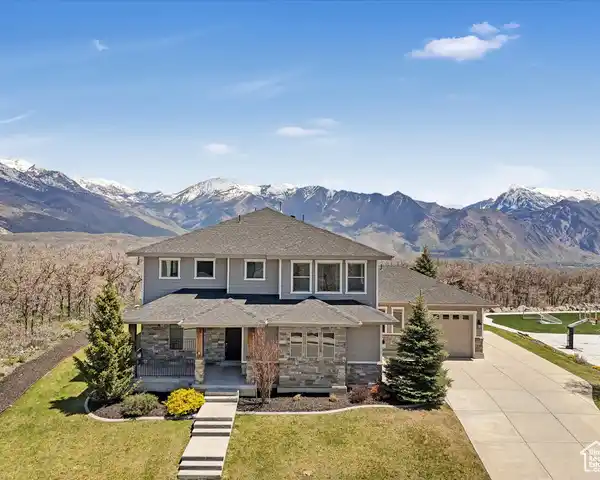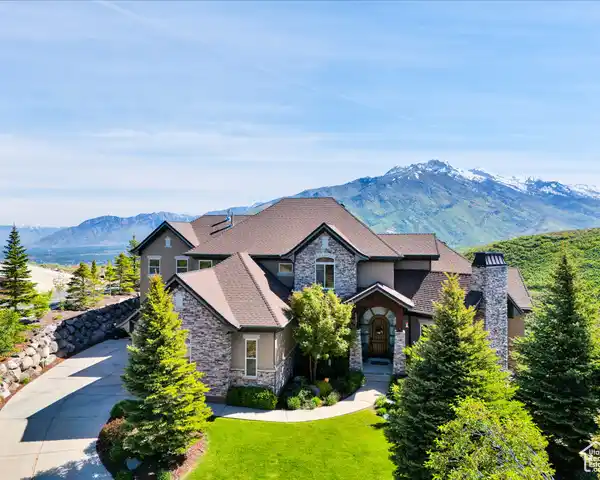Remarkable Home on a Coveted Cul-de-sac
1172 East Candy Lane, American Fork, Utah, 84003, USA
Listed by: Scott Steadman | Windermere Real Estate – Southwest
The easy thing to do when describing this home on Candy Lane would be to fill a paragraph full of candy puns. Sweet home, candy-coated living-you get the idea. But we're going to resist the urge here, because this home doesn't need any gimmicks to tell you just how remarkable it really is. Set on a third of an acre in one of American Fork's most coveted east-side cul-de-sacs, 1172 E Candy Lane blends sophistication, smart flow, and just the right amount of mountain magic. Everything starts on the main level with soaring ceilings, tons of natural light, and a layout that feels effortless from room to room. The kitchen connects seamlessly to the dining and great room, and a full wall of sliding glass opens to a professionally landscaped backyard with a hot tub and views that don't quit. In the kitchen, it's all high-end where it counts: full-size fridge and freezer, gas cooktop, combo double oven, and a sleek double-drawer dishwasher. Whether you're serving up treats at game night or just trying to survive another Tuesday, this setup is ready for it all. We're leaving aside any clever candy puns to tell you straightforward: the main-level primary suite is awesome. It offers spa vibes with a soaking tub, full tile shower, and dual vanities plus a closet that handles real-life storage, not just your seasonal rotation. The upstairs delivers not one, but two full ensuites, a loft, wide-open hallways, and a second laundry room upstairs which makes lugging your laundry up and down the stairs a thing of the past. No candy-gram we could come up with would have done justice to just telling you all of the incredible downstairs features. It's fully finished with 9-foot ceilings (you read that right!), a spacious flex room, three more bedrooms, and room to add a second kitchen, home gym, or whatever life calls for next. Finally, let's talk garage goals-four oversized bays, tall ceilings, and zero tandem nonsense. It's the kind of setup that makes car lovers and gear junkies do a double take. This smart luxury home in a quiet cul-de-sac speaks for itself, without any need for sugar-coating.
Highlights:
Soaring ceilings with tons of natural light
Professionally landscaped backyard with hot tub
High-end kitchen appliances including gas cooktop
Listed by Scott Steadman | Windermere Real Estate – Southwest
Highlights:
Soaring ceilings with tons of natural light
Professionally landscaped backyard with hot tub
High-end kitchen appliances including gas cooktop
Main-level primary suite with spa-like features
Two full ensuites upstairs
Fully finished basement with 9-foot ceilings
Four oversized garage bays with tall ceilings


