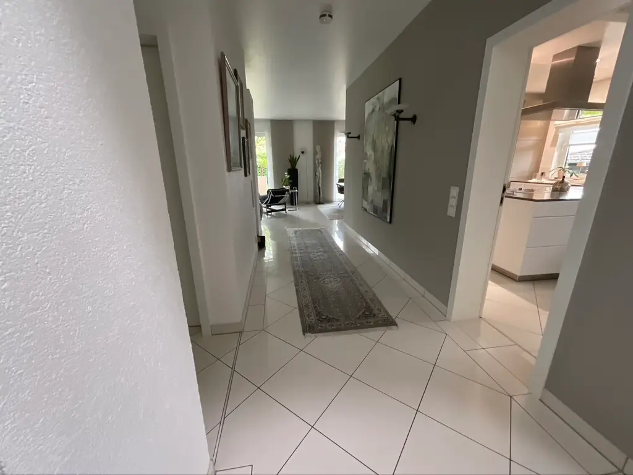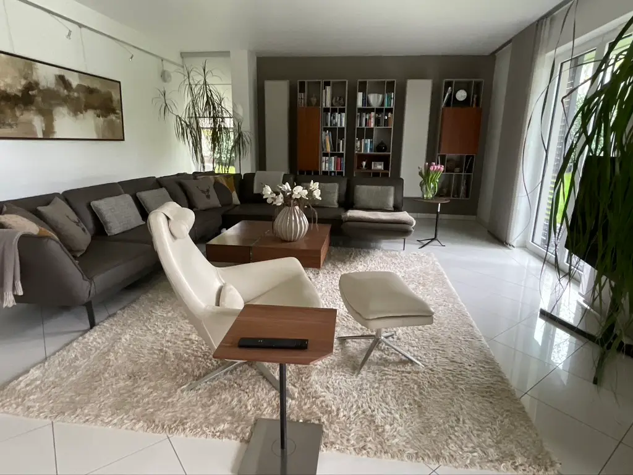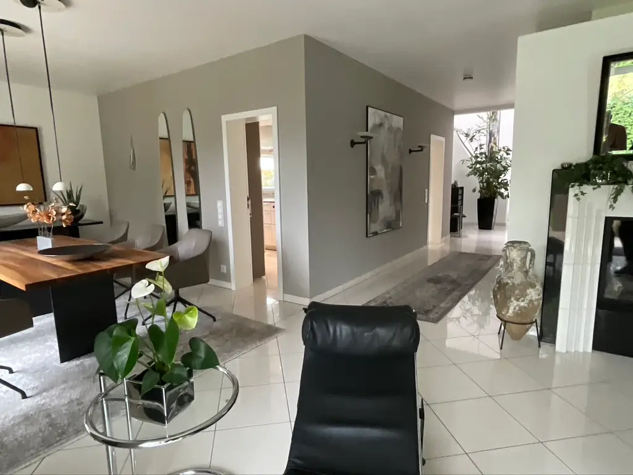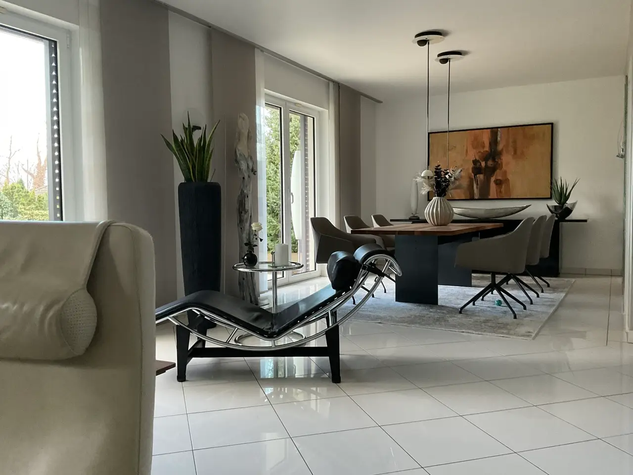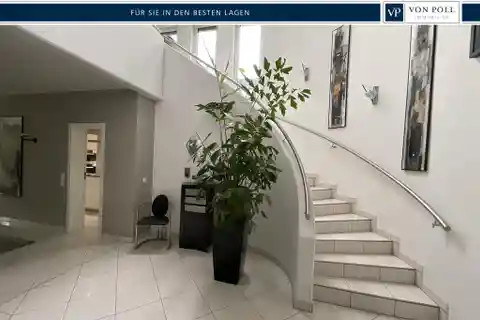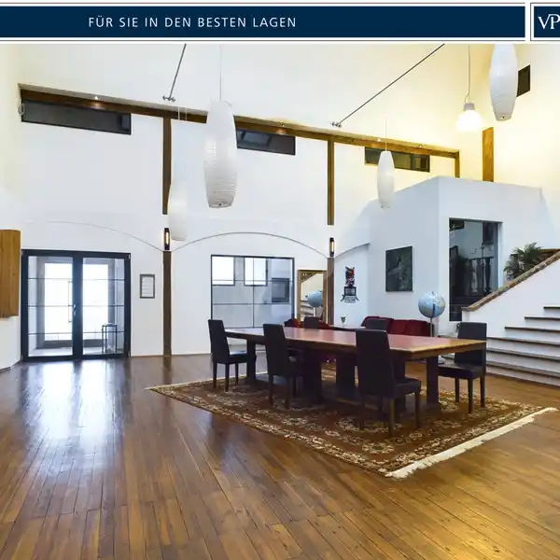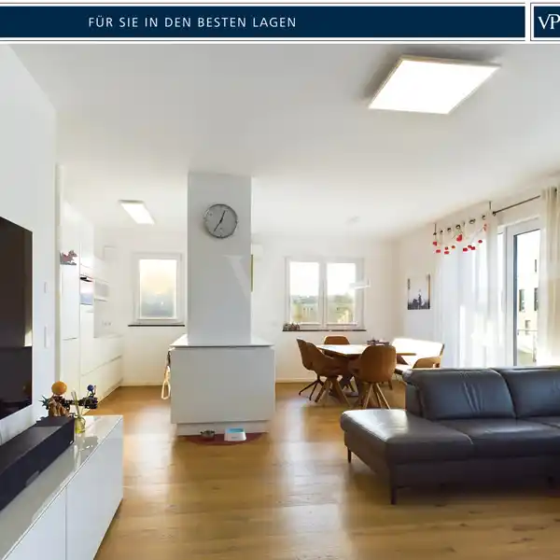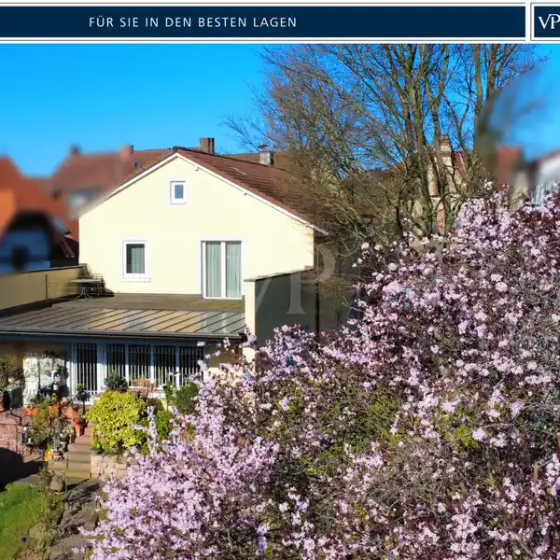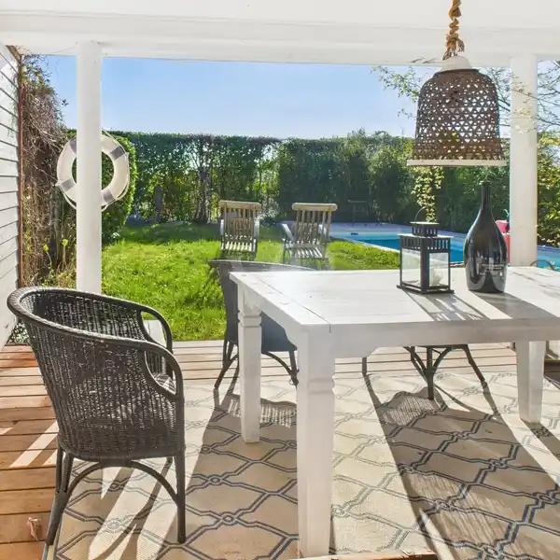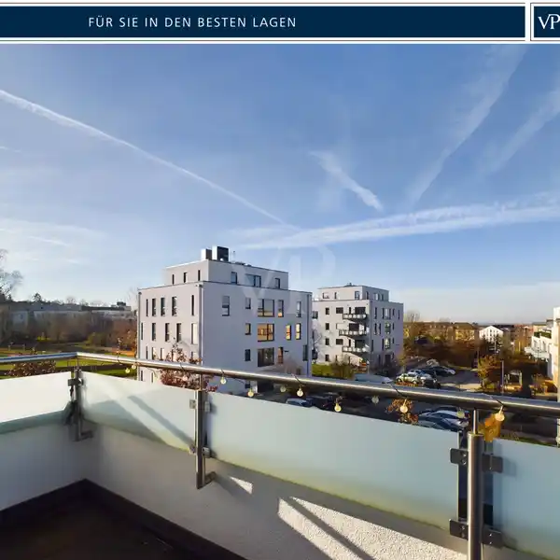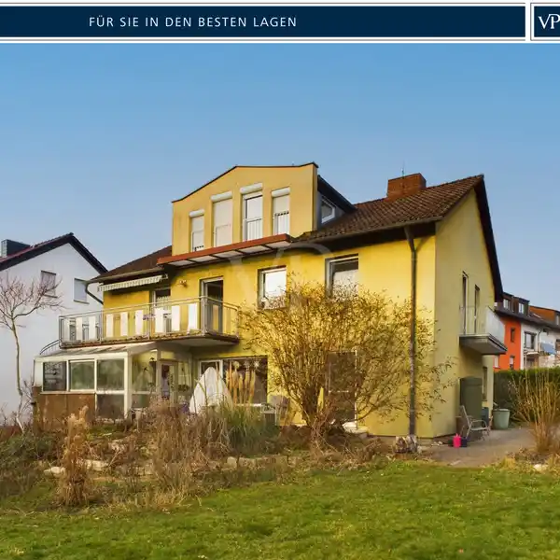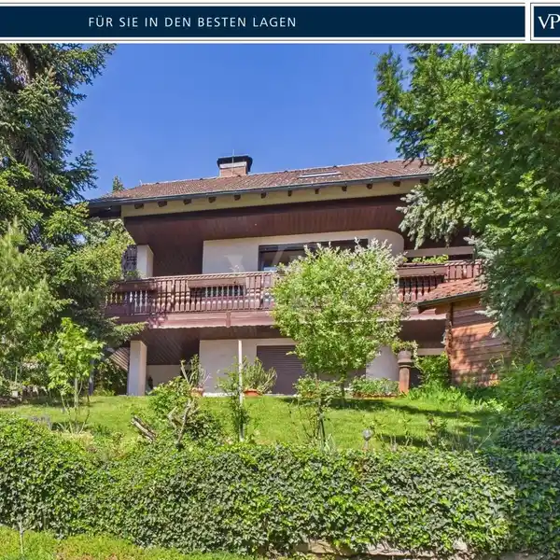Luxurious Property with Stunning Views
USD $1,927,744
Alzenau in Unterfranken / Wasserlos, Germany
Listed by: VON POLL IMMOBILIEN Aschaffenburg | von Poll Immobilien GmbH
This exclusive property combines classic architecture with a modern, open floor plan and exquisite furnishings in an inimitable way, which offers a living experience of the highest level through ongoing modernization. The spacious garden, thought out down to the smallest detail, with several terraces, offers space for little breaks from everyday life at any time of day or year. The property, built in 1991 in villa style, impresses with its high-quality construction, extremely high-quality furnishings, and numerous design elements. The list of equipment details and optimizations implemented in recent years makes it almost impossible to translate them into text, which is why we would like to draw your special attention to the equipment description below. The perfect property for discerning buyers who value details, quality, design and a quiet residential area. Are you interested in getting to know this promising investment with a lot of potential and charm better? The von Poll Team Aschaffenburg looks forward to hearing from you. The plot, with its ideal layout and southwest orientation, is located in a very quiet, residential area on the edge of the forest, on a hill overlooking Alzenau. This northwesternmost town in Bavaria is located directly on the border between the Lower Franconian district of Aschaffenburg and the state of Hesse. The northern foothills of the Spessart extend into the city from the east, and the wide areas of the Main plain open up to the west. Thanks to this favorable location, the city enjoys particularly mild climatic conditions. The excellent connection to the surrounding Rhine-Main area is provided by two separate train platforms and the proximity to the A45. equipment 1993: Completion of the outdoor facilities with planting and fencing 2005: Renovation of the ground floor including replacement of doors, floor coverings as well as installation of an alarm system and renovation of the basement 2007: New master bathroom on the upper floor and guest bathroom on the ground floor, redesign of the kitchen including high-quality BULTHAUP furnishings 2012: Equipping all windows with high-quality textile sun protection 2014: Redesign of the outdoor area with natural stone paving, stainless steel entrance gate and new porcelain stoneware terraces 2018: Complete renovation of the upper floor including new carpets, built-in cupboards and a high-quality dressing room from INTERLÜBKE 2021: Slate roof cleaning with impregnation and renewal of the facade paint 2022: Replacement of the glazing with contemporary insulating glazing with burglar-resistant laminated safety glass, installation of new aluminium front doors from Schüco and electric aluminium sliding shutters with adjustable slats on the ground floor. Exclusive features: + Sanitary objects: Philippe Starck/Duravit in the master and guest bathrooms, designer fittings and high-quality mirrors by Antonio Lupi + Kitchen: Modern Bulthaup cooking island, equipped with Miele and Gaggenau appliances + Windows and sun protection: SCHÜCO aluminum windows with insulating glazing, electrically adjustable aluminum sliding shutters and textile sun protection from Warema Outdoor area: + spacious double garage with storage room + additional carport + natural stone paving in the driveway and stainless steel entrance gate + two wooden terraces and one terrace with ceramic tiles and stainless steel water basin, ideal for relaxing hours outdoors + spacious garden on 891 sqm with harmonious planting and well-kept lawn parking space 2 x garage Other Information An energy requirement certificate is available. This is valid until September 11, 2034. Final energy requirement is 126.62 kWh/(m²*a). The main energy source for heating is oil. The year the property was built according to the energy certificate is 1991. The energy efficiency class is D. MONEY LAUNDERING: As a real estate agency, von Poll Immobilien GmbH is obliged under Section 2 Paragraph 1 No. 14 and Section 11 Paragraphs 1 and 2 of the Money Laundering Act (GwG) to establish and verify the identity of the contractual partner when establishing a business relationship, or as soon as there is a serious interest in executing the property purchase contract. To do this, it is necessary that we record the relevant data from your ID card (if you are acting as a natural person) - for example by means of a copy. For a legal entity, we require a copy of the commercial register extract showing the beneficial owner. The Money Laundering Act stipulates that the broker must keep the copies or documents for five years. As our contractual partner, you also have a duty to cooperate in accordance with Section 11 Paragraph 6 of the GwG. LIABILITY: We would like to point out that the property information, documents, plans, etc. that we pass on come from the seller or landlord. We therefore do not accept any liability for the accuracy or completeness of the information. It is therefore the responsibility of our customers to check the property information and details contained therein for accuracy. All real estate offers are non-binding and subject to errors, prior sale and rental or other interim use.
Highlights:
High-quality construction and furnishings
Modern Bulthaup cooking island with Miele & Gaggenau appliances
Philippe Starck/Duravit sanitary objects in bathrooms
Listed by VON POLL IMMOBILIEN Aschaffenburg | von Poll Immobilien GmbH
Highlights:
High-quality construction and furnishings
Modern Bulthaup cooking island with Miele & Gaggenau appliances
Philippe Starck/Duravit sanitary objects in bathrooms
Designer fittings and mirrors by Antonio Lupi
Schuco aluminum windows with insulating glazing
Slate roof cleaning and facade paint renewal
Natural stone paving and stainless steel entrance gate
Electric aluminum sliding shutters with adjustable slats
Wooden terraces and ceramic tiled terrace with water basin
Spacious garden with well-kept lawn



