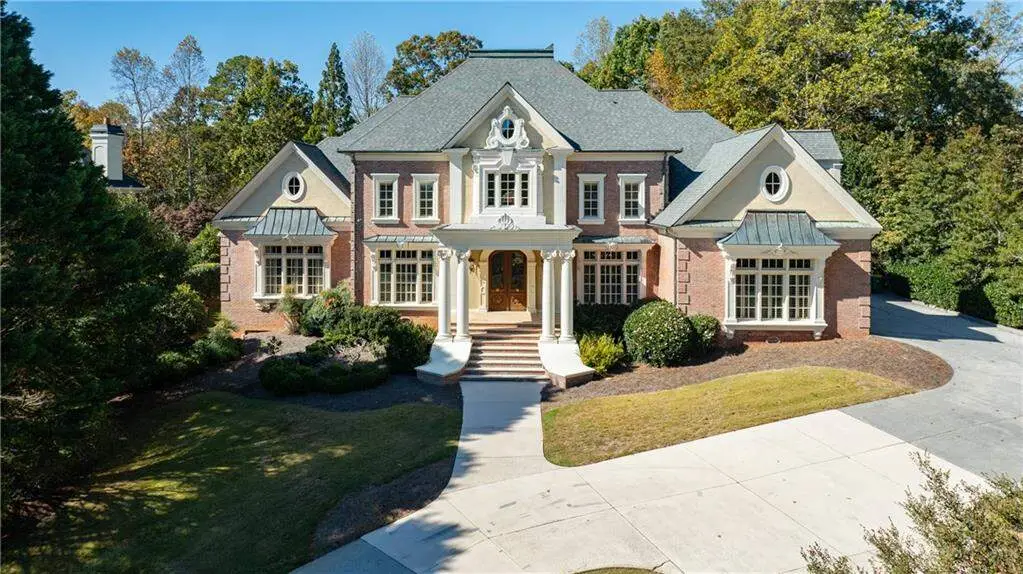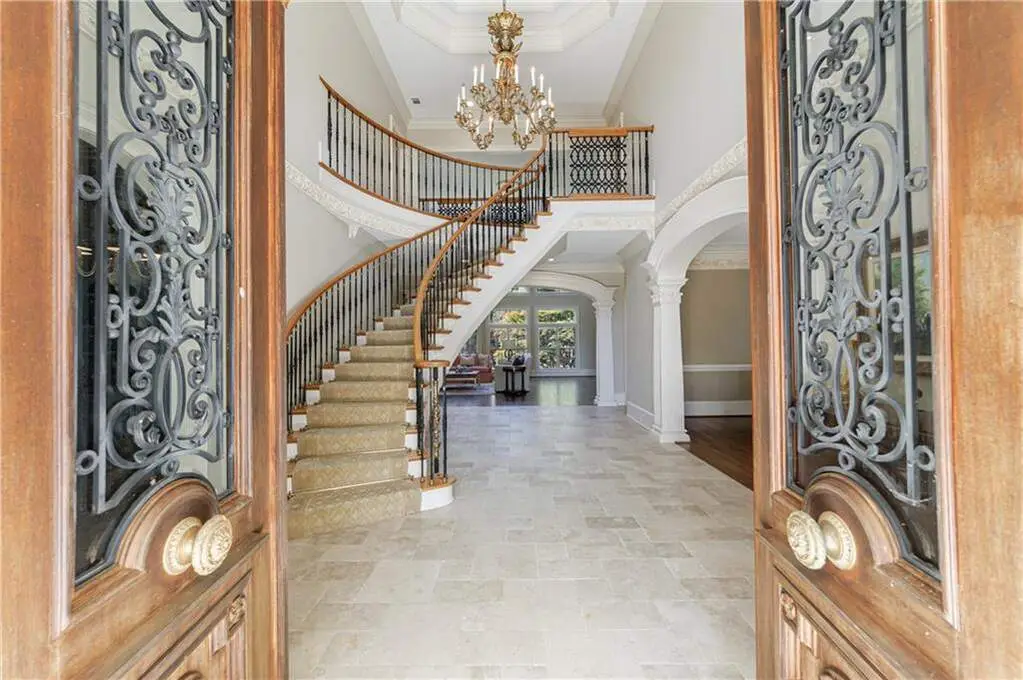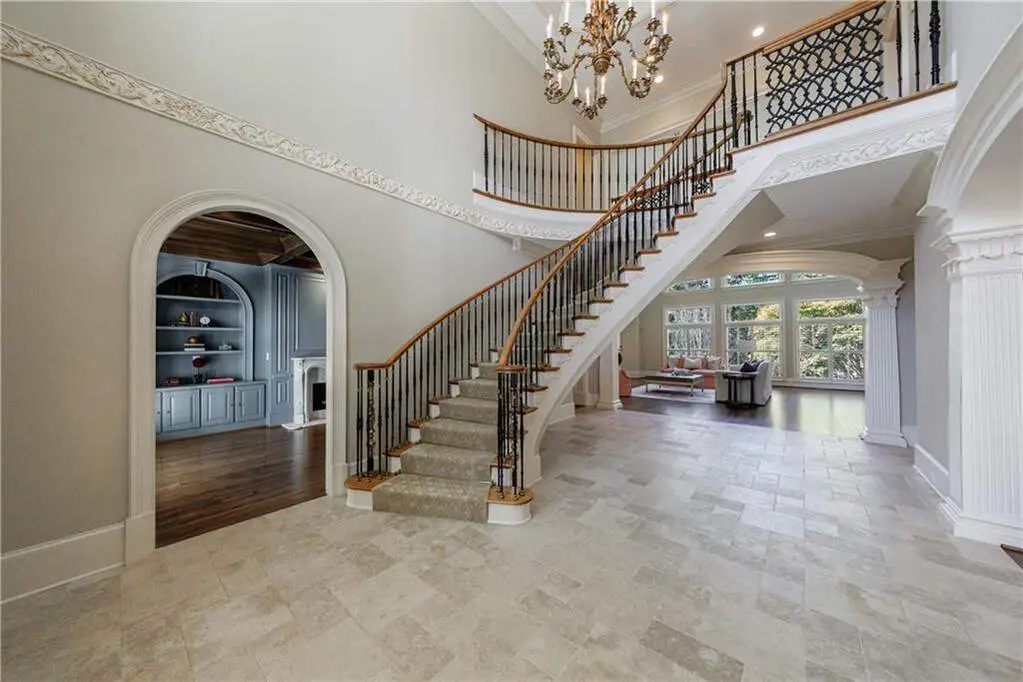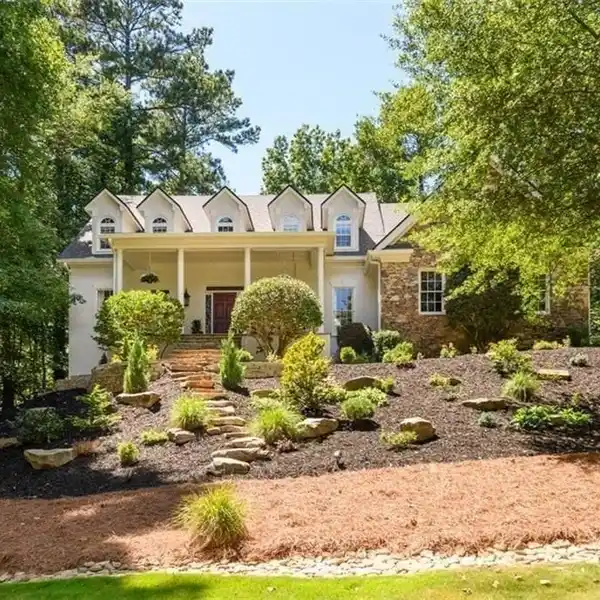Luxury European-Inspired Home with Golf Course Views
Alpharetta, Georgia, USA
Listed by: Kayc Carper | Ansley Real Estate - Christie’s International Real Estate
Exquisite European-Inspired Estate in Country Club of the South is set along the prestigious Country Club of the South golf course. This elegant all-brick European-style residence combines timeless architectural detail with modern sophistication and offers unparalleled craftsmanship throughout. A stately front portico with a coffered ceiling and double entry doors opens to a soaring 20-foot foyer entry, setting the stage for the home's grand yet inviting ambiance. The open and airy floor plan flows effortlessly from the curved floating staircase to the two-story great room, framed by floor-to-ceiling windows and features one of five exquisite stone fireplaces. Flanking the foyer are the banquet sized formal dining room and an elegant study featuring rich built-ins, coffered ceilings, and a fireplace. The chef's kitchen is a culinary masterpiece, featuring top-tier appliances, a large center island with bar seating, walk-in pantry with built-in ladder, and a butler's pantries. The adjoining breakfast room and keeping room-complete with fireplace and terrace access-create a perfect setting for everyday living and entertaining with sweeping views of the golf course. The primary suite on the main level is a private retreat with a fireside sitting area, two custom walk-in closets, and a luxurious marble bath with dual vanities, make-up desk, jetted soaking tub, and multi-head shower. Upstairs, you'll find two en-suite bedrooms, each with private baths and large closets and two bedrooms with an adjoining bath, each with large closets. An expansive finished attic (over 1,000 sq. ft. not included in the total square footage) with permanent stair access finishes off the 3rd level. This space offers conditioned air and is ready to customize. The terrace level is designed for entertaining on a grand scale, featuring a full secondary kitchen,, fireside family room, game and fitness areas, home theater, office, hobby and tool rooms, and a stunning English pub bar adjoining
Highlights:
Exquisite all-brick European-style residence
Soaring 20-foot foyer with coffered ceiling
Five exquisite stone fireplaces
Listed by Kayc Carper | Ansley Real Estate - Christie’s International Real Estate
Highlights:
Exquisite all-brick European-style residence
Soaring 20-foot foyer with coffered ceiling
Five exquisite stone fireplaces
Chef's kitchen with top-tier appliances
Fireside sitting area in primary suite
Luxurious marble bath with dual vanities
Expansive finished attic with permanent stair access
Terrace level with full secondary kitchen
Home theater and fitness areas
Stunning English pub bar















