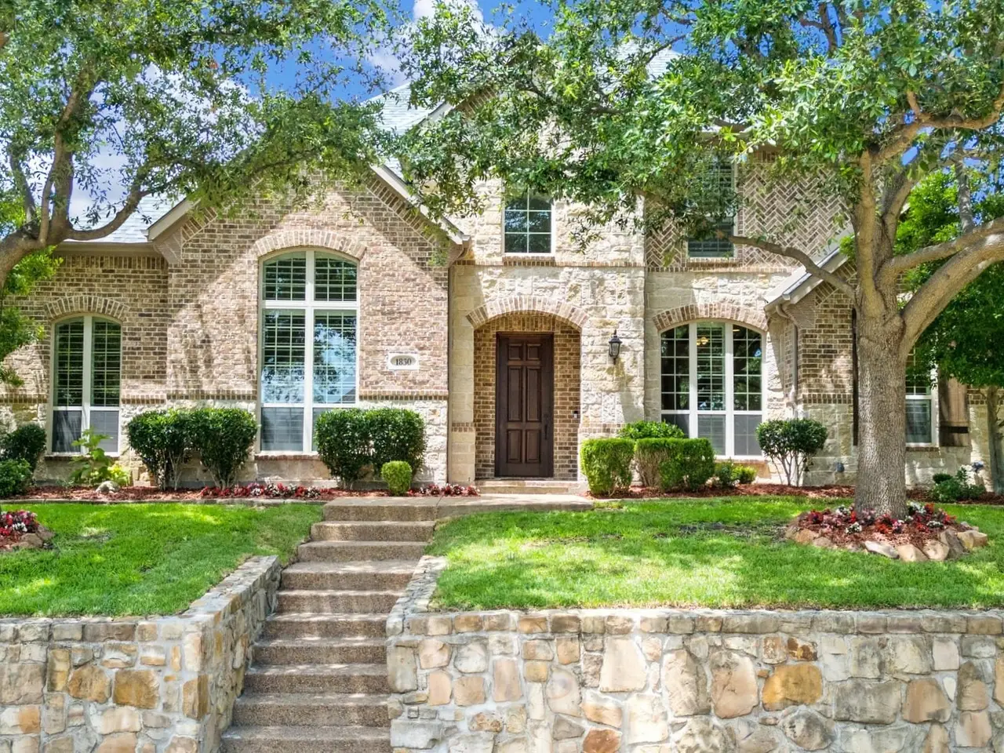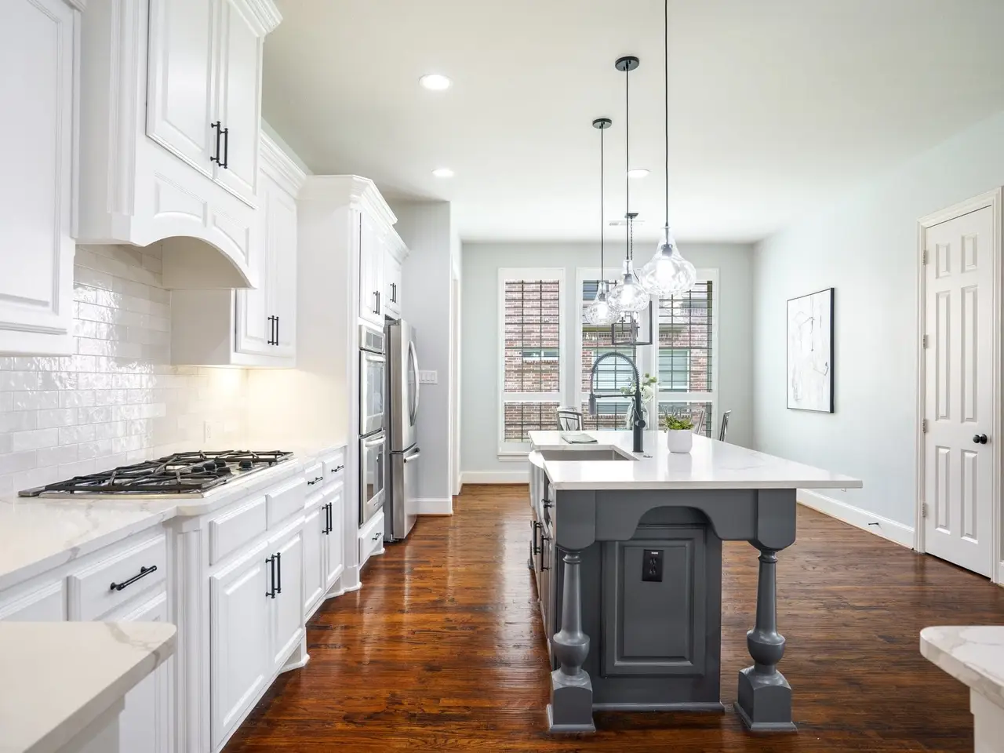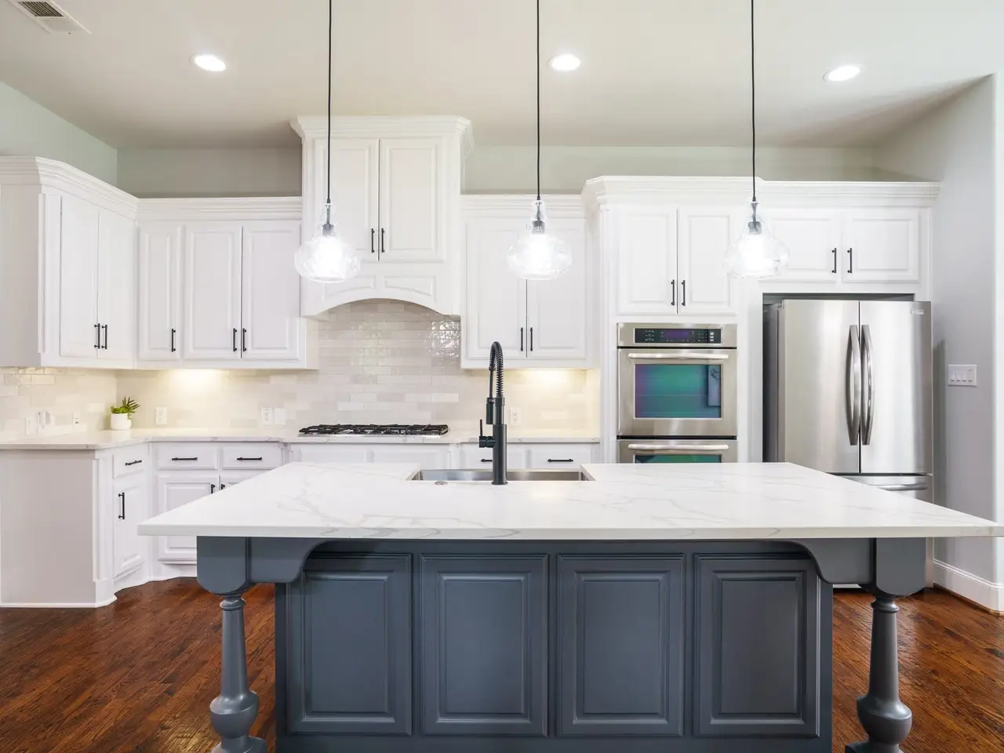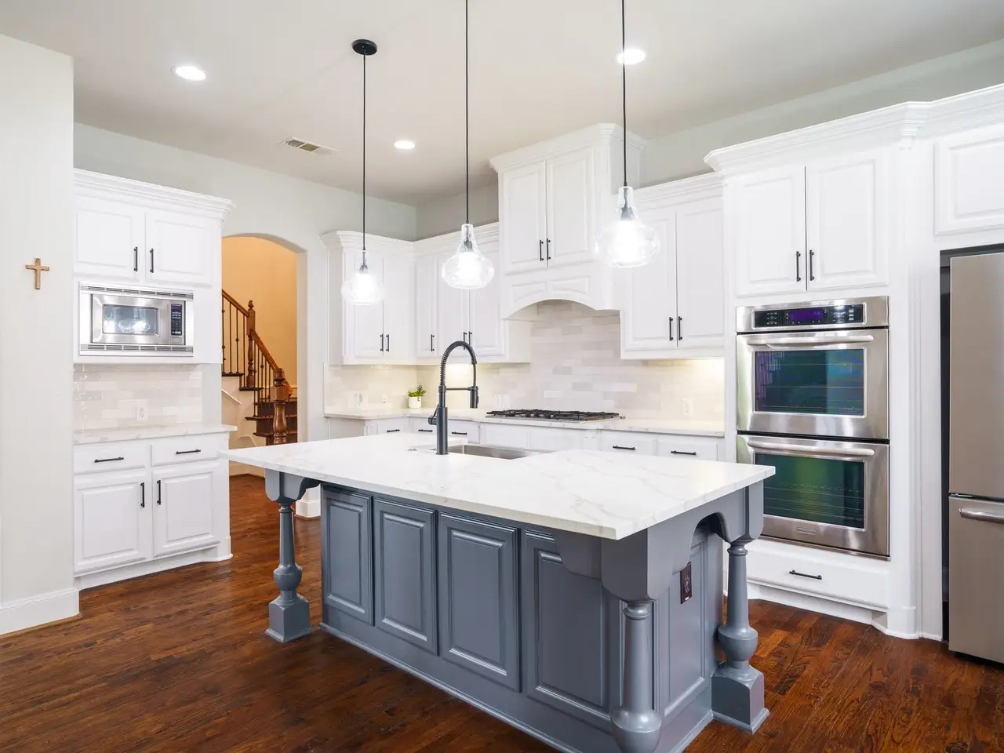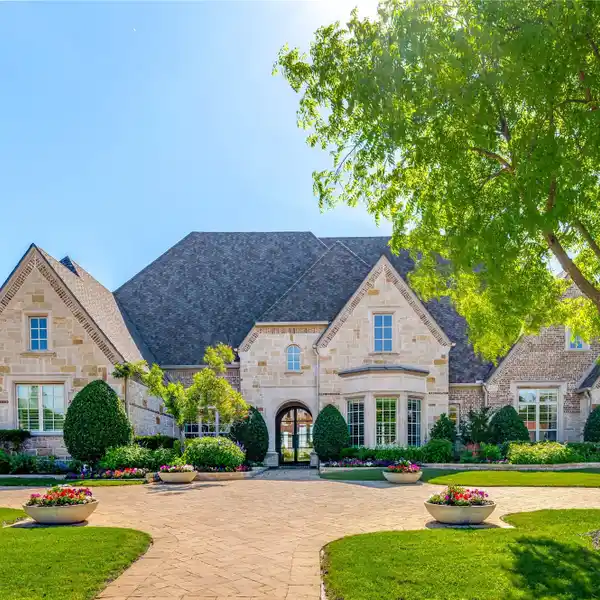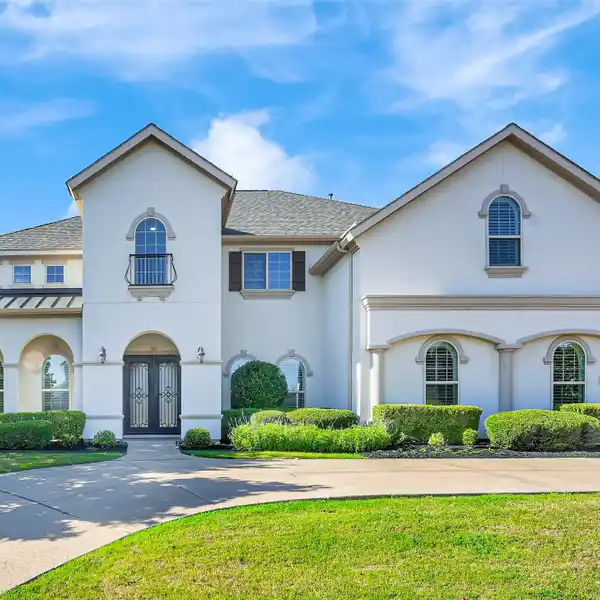Residential
Situated on a beautifully elevated lot with mature trees and inviting stonework, this stunning home blends timeless curb appeal with modern updates and flexible living spaces. Inside, rich hardwood floors, high ceilings, and a light-filled layout create a warm, welcoming atmosphere. The chefs kitchen is a showstopper with crisp white cabinetry, a gray island, quartz countertops, double ovens, and stylish pendant lighting. The spacious family room features a stone fireplace and a wall of windows overlooking the backyard, while separate dining and sitting areas provide additional space for entertaining. The serene primary suite offers a bay window sitting area and a luxurious bath with a frameless glass shower, soaking tub, and dual vanities. Upstairs includes a versatile game room, a dedicated media room, and generously sized secondary bedrooms. Designer lighting, plantation shutters, and a well-thought-out floor plan elevate both comfort and style.Located on a quiet, no-through street in sought-after West Allen, this home offers a rare four-car garage, a large backyard with space to add a pool and fruit-bearing date trees. Its just a short walk to top-rated Mary Evans Elementary, the new Stephen Terrell Recreation Center, green spaces on Truscott Ln, and trails around Twin Creeks Park and the golf coursean ideal blend of luxury, function, and location.
Highlights:
- Stone fireplace
- Chefs kitchen with quartz countertops
- Wall of windows overlooking the backyard
Highlights:
- Stone fireplace
- Chefs kitchen with quartz countertops
- Wall of windows overlooking the backyard
- Frameless glass shower
- Versatile game room
- Designer lighting
- Four-car garage
- Large backyard
- Plantation shutters
- High ceilings
