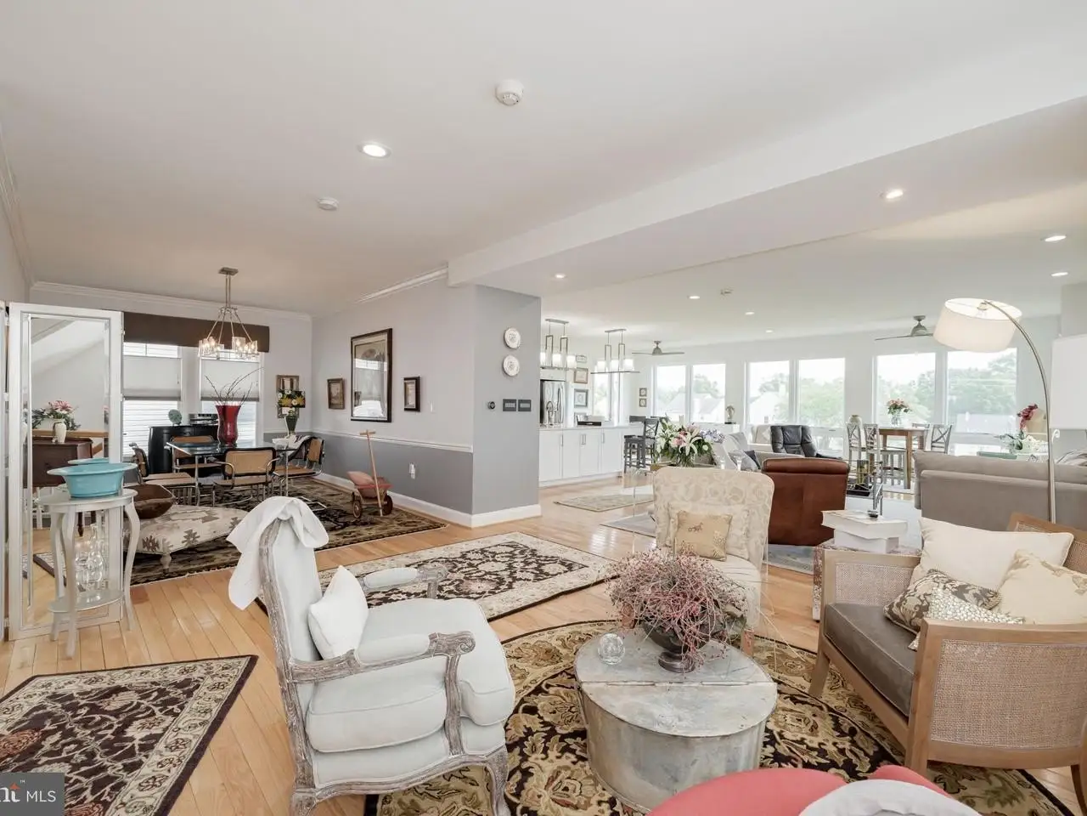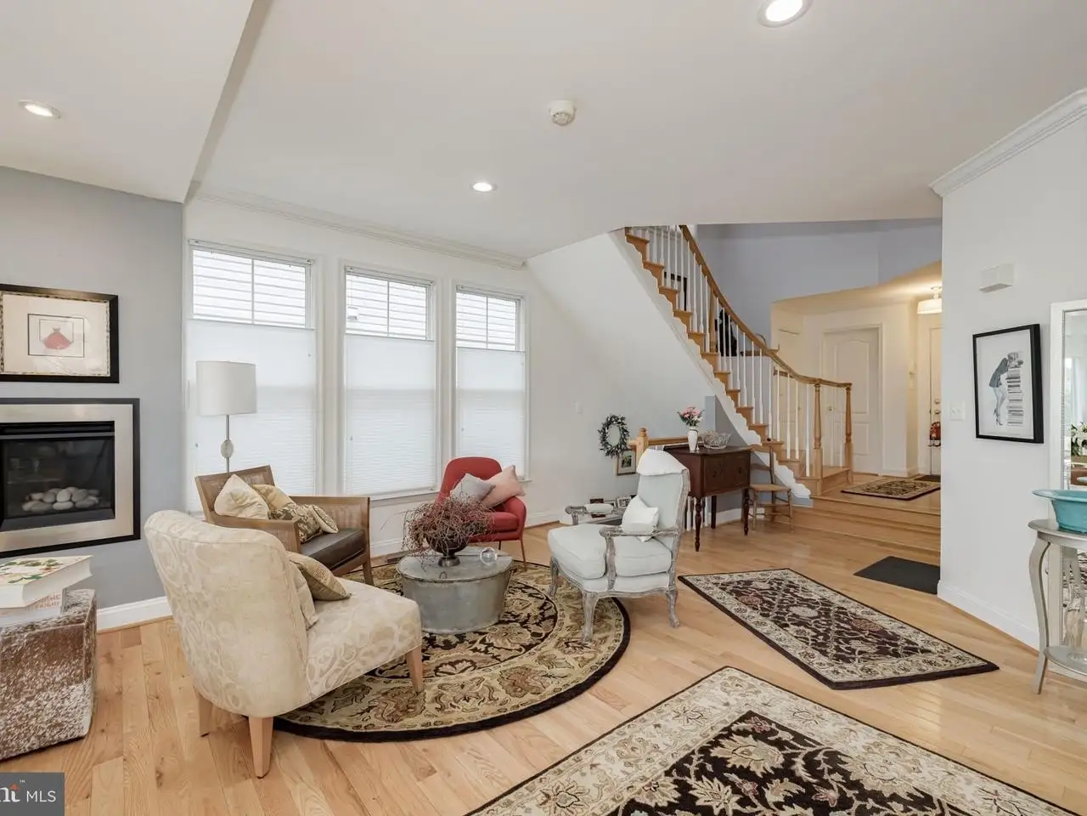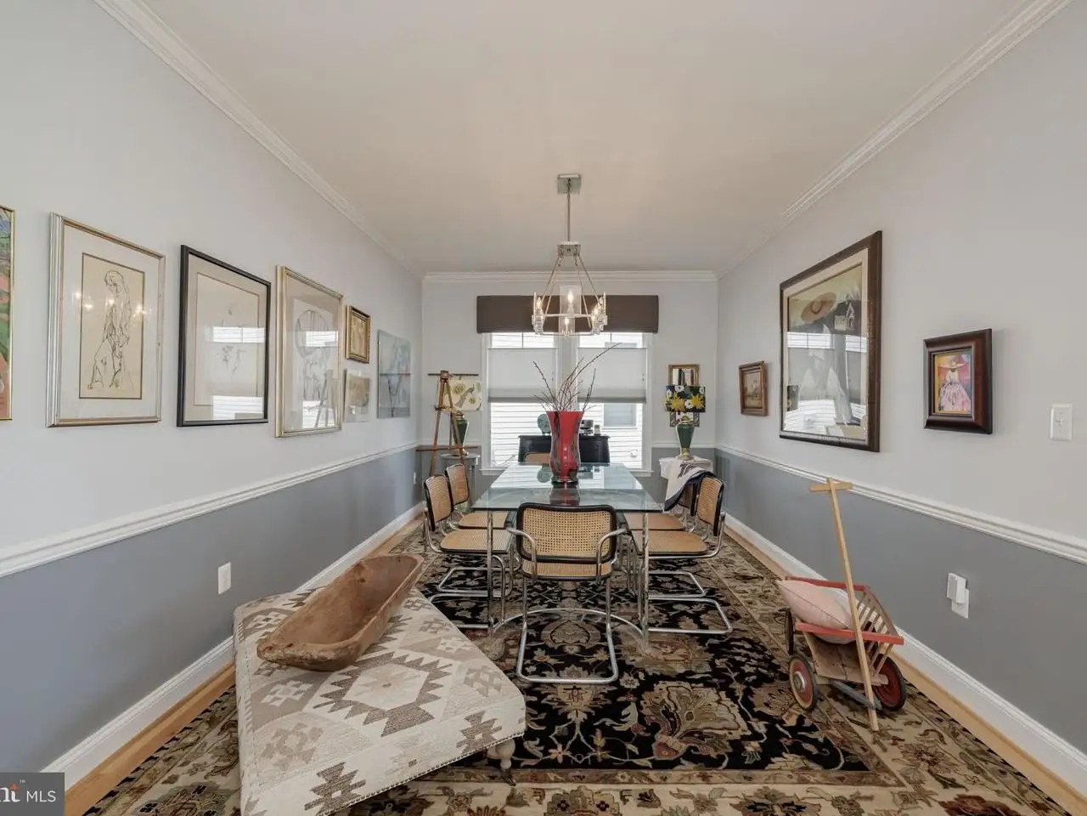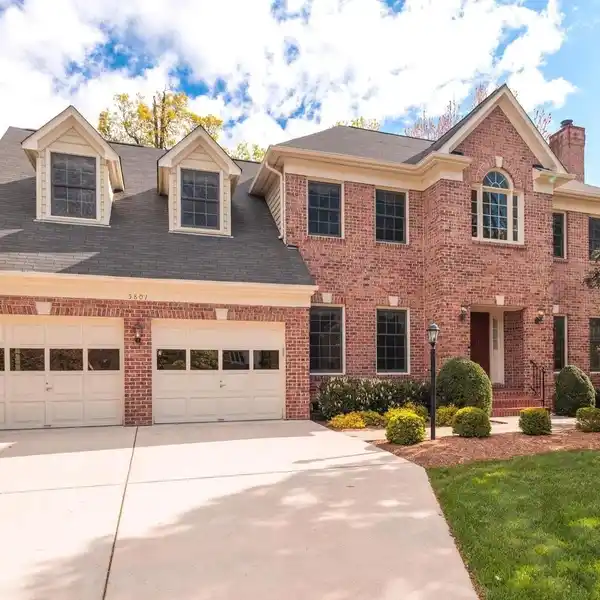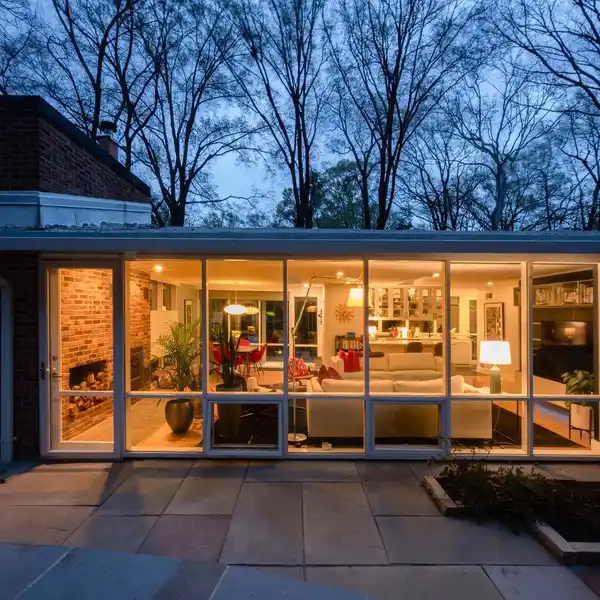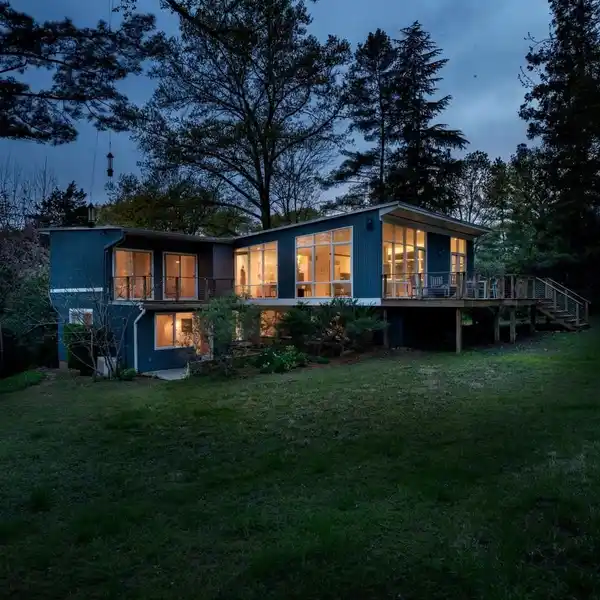Open-concept Beauty with Walk-out Lower Level
Welcome to 5620 Tower Hill Circle, an amazing expanded stone-front Ashmore model built by Porten Homes in Alexandria's always desirable Kingstowne! Walk in and prepare to be dazzled! This is a beautiful contemporary home with a very open floorplan, 5 potential bedrooms and 3 and a half baths. The showstopper is the rear bump-out done in 2018 with its huge custom wall of casement windows with transoms beneath providing endless views of the naturalized common area in back and plenty of natural sunlight. The two-story foyer impresses with its chic chandelier and ceiling medallion at the top of the sweeping staircase. There are dazzling hardwood floors on the main level, the steps and the upper level hall. The living room has a charming in-wall gas fireplace. There's chair rail and crown molding, and a modern chandelier in the large formal dining room. The spacious chef's kitchen is a ""wow"" also. It features modern white soft-close cabinetry with stainless hardware, fashionable backsplash in a subway pattern, sleek quartz counters, premium stainless appliances including a Faber range hood, a large center island with lots of storage and stunning contemporary light fixtures. Step out from there and descend to the awesome stamped concrete patio perfect for grilling, relaxing and entertaining! On the upper level, the fourth bedroom is currently showing as a sitting room adjacent to the owner's suite which also features a tray ceiling, two walk-in closets and the ""morning bar"" with microwave, cabinetry, sink and beverage center. In the owner's bath, you'll see the Kohler jetted deep-soaking sub, separate shower with rainforest showerhead and a double-sink vanity. The lower level has an expansive rec room and an office which, with a wall and door, would easily be the fifth bedroom with its egress window and closet. There's a full bath, laundry room with cabinets and utility sink and door walking out to the patio. The two-zone HVAC was new in 2017 and 2019 and the hot water heater was new in 2022. This fine property comes with the endless list of Kingstowne amenities - pools, gyms, community centers, sport courts, tot lots, 12 miles of walking trails and more! It's also close to two Metro stops, two town centers and all commuter routes!
Highlights:
- Custom wall of casement windows with transoms
- Two-story foyer with chic chandelier
- Hardwood floors on main level and upper level hall
Highlights:
- Custom wall of casement windows with transoms
- Two-story foyer with chic chandelier
- Hardwood floors on main level and upper level hall
- In-wall gas fireplace
- Modern chandelier in formal dining room
- Spacious chef's kitchen with soft-close cabinetry
- Stamped concrete patio for grilling and entertaining
- Owner's suite with tray ceiling and morning bar
- Kohler jetted deep-soaking tub in owner's bath
- Expansive rec room with office or potential fifth bedroom.




