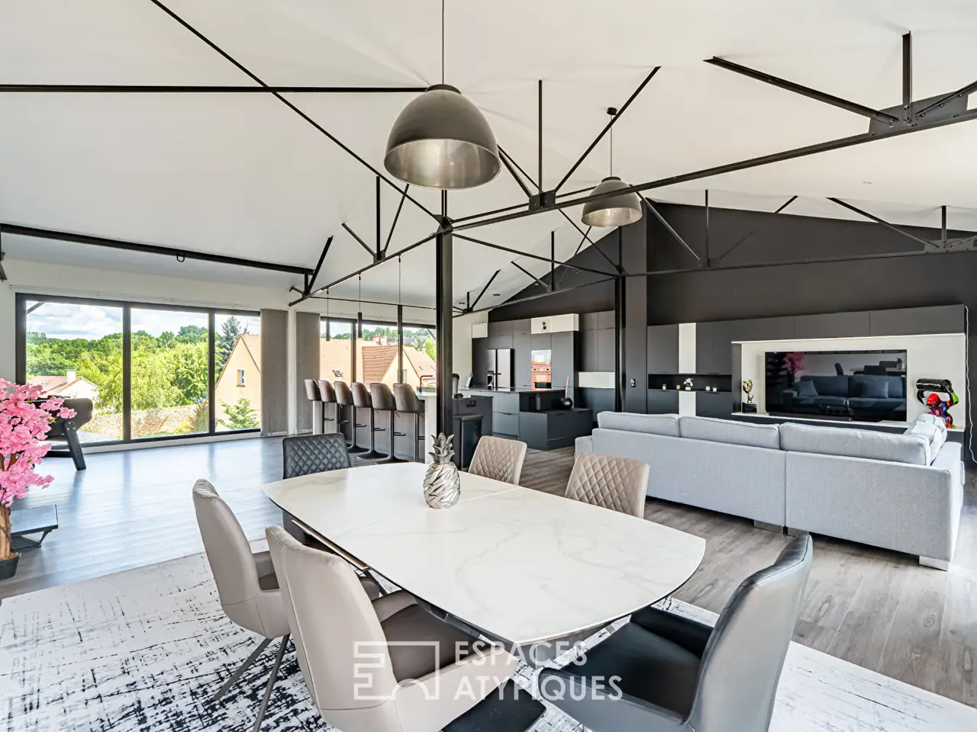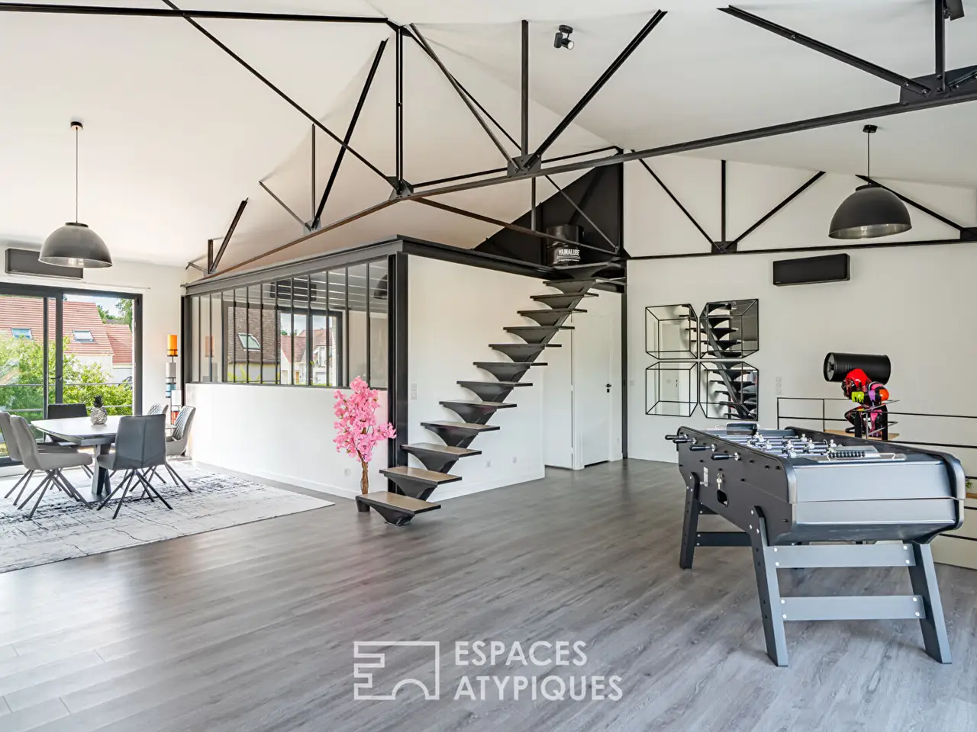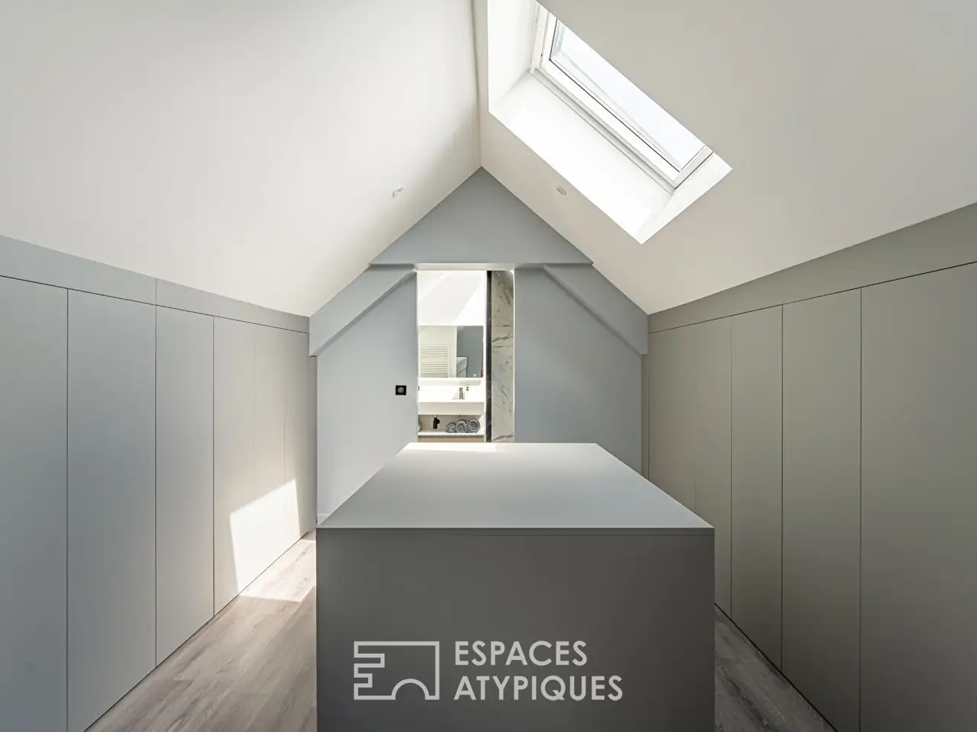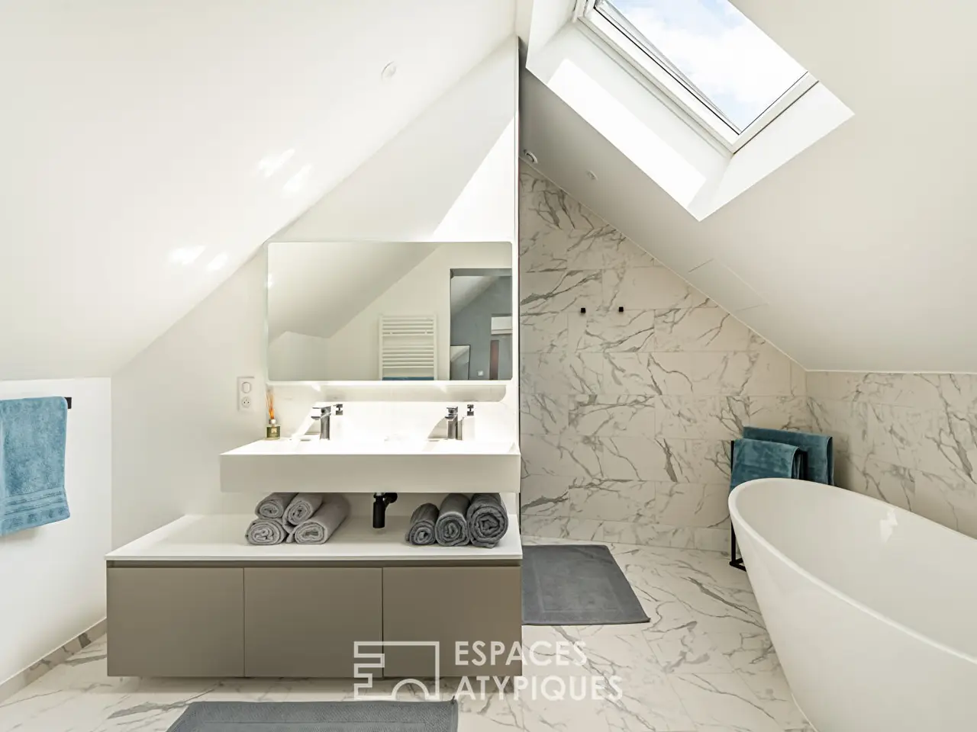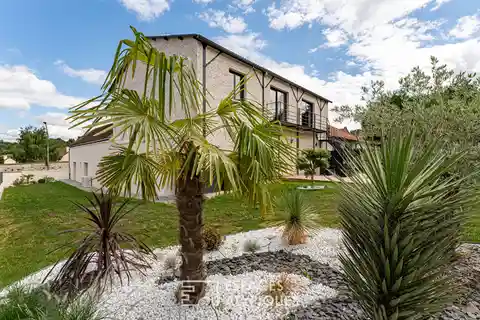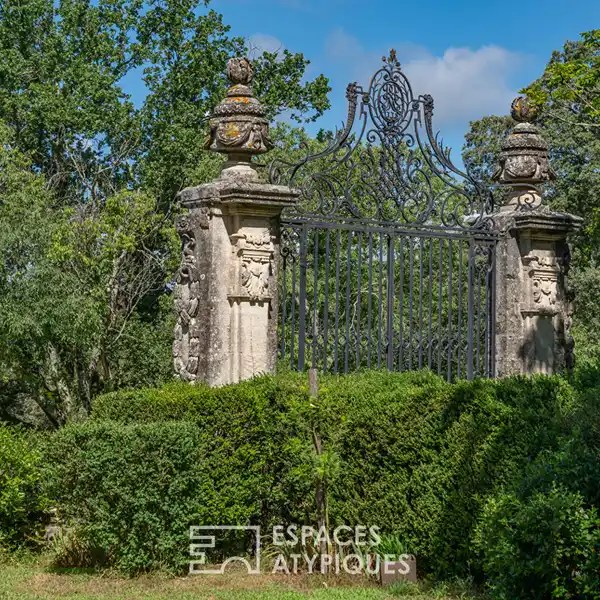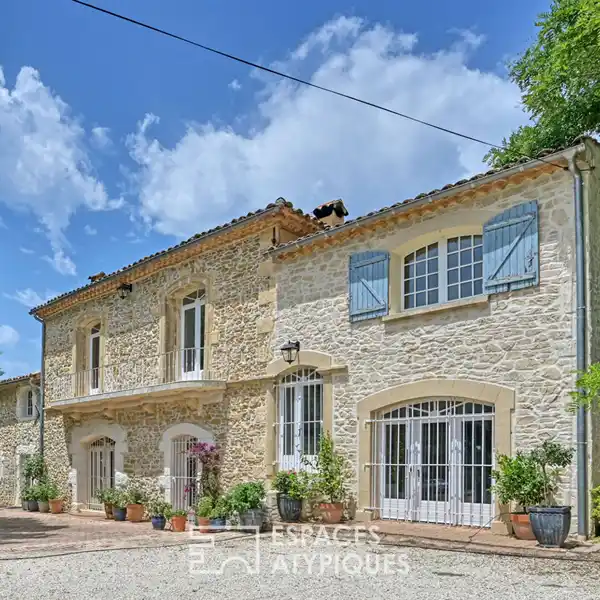Architectural Loft Masterpiece
USD $1,547,865
Aigremont, France
Listed by: Espaces Atypiques
1.5 km from Chambourcy and 6 km from Saint Germain en Laye; in the heart of the village of Aigremont, this former workshop has been transformed into an exceptional loft of 348 sqm of living space (399 sqm usable space). The impressive volumes of this loft combine with a high-end renovation with a contemporary and refined spirit. It has an energy rating of A. This rare property designed for family and professional or artistic life is located on a landscaped plot of 699 sqm. The interior is organized around bold volumes and pure lines where each space has been designed to offer generosity, fluidity, and inspiration. From the entrance, the eye is seduced by a graphic circulation that structures the space. On the right wing, a glass corridor bathed in natural light leads to a series of three refined bedrooms and their bathrooms. Continuing on, a wellness area is conducive to relaxation. On the left wing, a garage converted into a car showroom, enhanced by custom lighting, and a discreet workshop punctuate the whole. Each room on this level opens onto the garden. Also at the entrance, a beautifully structured staircase leads to the master suite, which, placed on the middle level, ensures the tranquility of a cocoon with its dressing room and bathroom. The few other steps lead to the spectacular living room, bathed in light and opening onto a suspended terrace. This space with its impressive volume offers an airy atmosphere and a dialogue with the outside, highlighted by noble materials and a palette of sober tones that enhance the raw architecture of the place. A large contemporary kitchen unfolds around a convivial central island, a dining room, the living room and another glass room. This bold and spectacular living space will delight those looking to combine assertive style, contemporary comfort and a privileged setting. Just a few minutes from the Saint-Germain-en-Laye International High School, schools and shops, this loft benefits from a strategic location between residential calm and quick connection to the major hubs of western Paris.For more details:The town is close to the A13 and A14 motorways leading quickly to La Defense and Paris and has the TaD 78 which serves Chambourcy to connect to lines R4, 8 and 70 for Saint-Germain-en-Laye.Trains & RER: Saint-Germain-en-Laye station (RER A) is 6 KM away, Poissy station (RER A, and SNCF to Paris Saint Lazare and future RER E) is 3 km away. Plaisir station is 13 km away and serves Paris Montparnasse station.Cycle paths lead to Chambourcy and Saint Germain en Laye. Schooling: École de la Foret in Aigremont - College Andre DERAIN in Chambourcy. Aigremont depends on the high schools of Saint-Germain-en-Laye: International High School, Jeanne d'Albret High School, Jean Batiste Poquelin High School, Leonard de Vinci High School, Agricultural and Horticultural High SchoolENERGY CLASS: A / CLIMATE CLASS: A Estimated average amount of annual energy expenditure for standard use established from energy prices for the year 2021, 2022, 2023 (including subscriptions): between EUR1,420 and EUR2,000 per year.REF. 12149Additional information* 6 rooms* 4 bedrooms* 1 bathroom* 2 shower rooms* 2 floors in the building* Outdoor space : 699 SQM* Parking : 5 parking spaces* Property tax : 1 045 €Energy Performance CertificatePrimary energy consumptiona : 52 kWh/m2.yearHigh performance housing*52kWh/m2.year1*kg CO2/m2.yearA*B*C*D*E*F*GExtremely poor housing performance* Of which greenhouse gas emissionsa : 1 kg CO2/m2.yearLow CO2 emissions*1kg CO2/m2.yearA*B*C*D*E
Highlights:
Converted former workshop
High-end renovation with contemporary design
Glass corridor with natural light
Contact Agent | Espaces Atypiques
Highlights:
Converted former workshop
High-end renovation with contemporary design
Glass corridor with natural light
Master suite with dressing room and bathroom
Spectacular living room with suspended terrace
Large contemporary kitchen with central island
Bold and spectacular living space
Strategic location with quick access to Paris
Energy-efficient with A energy rating

