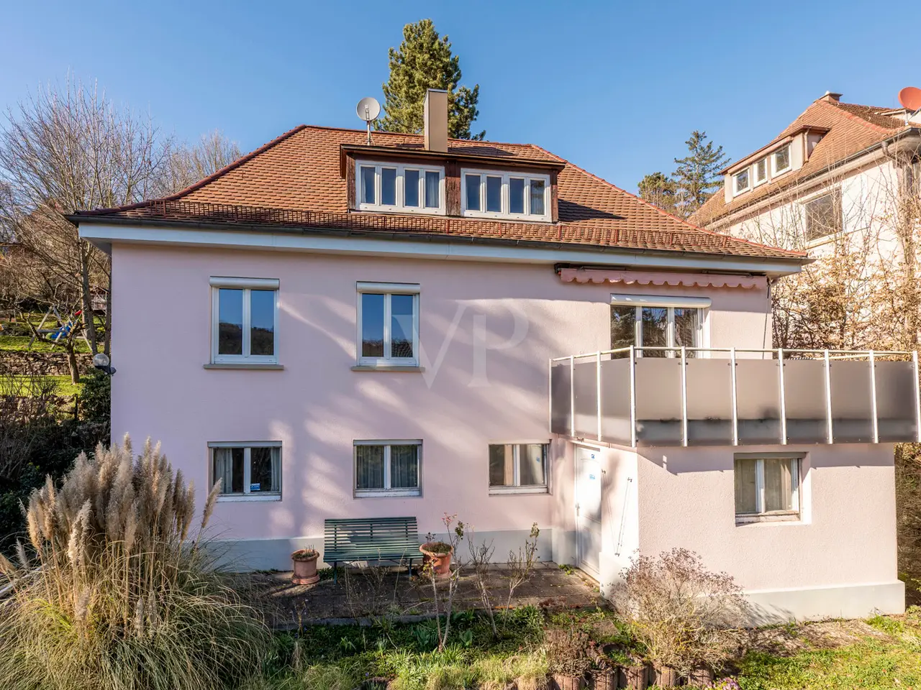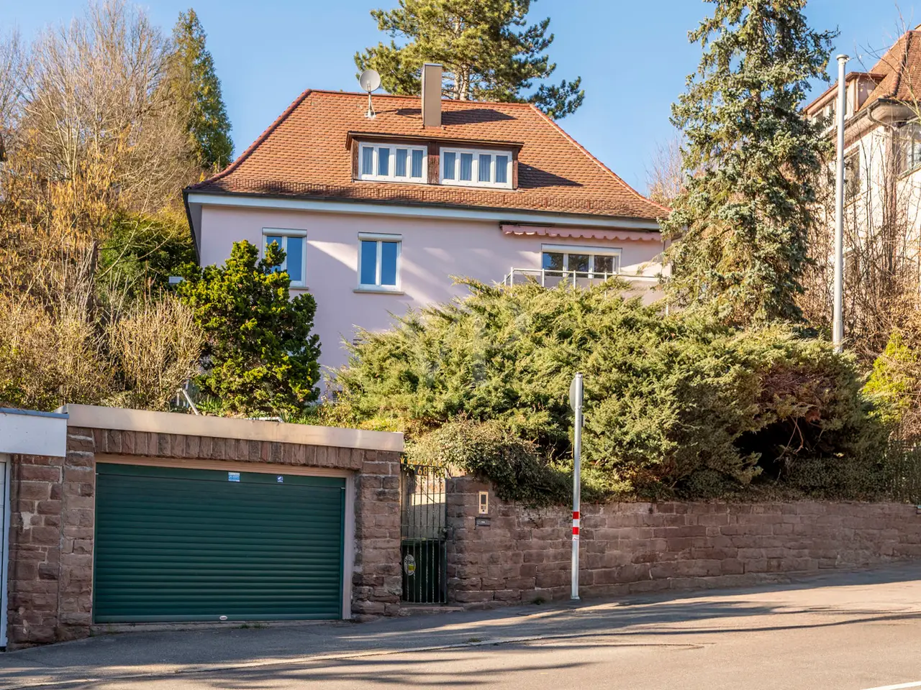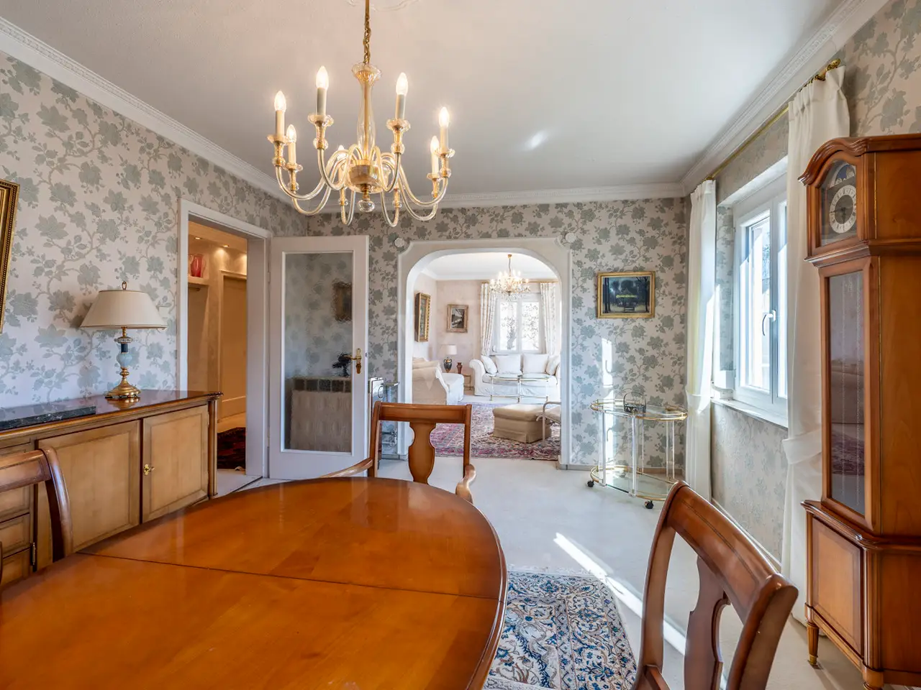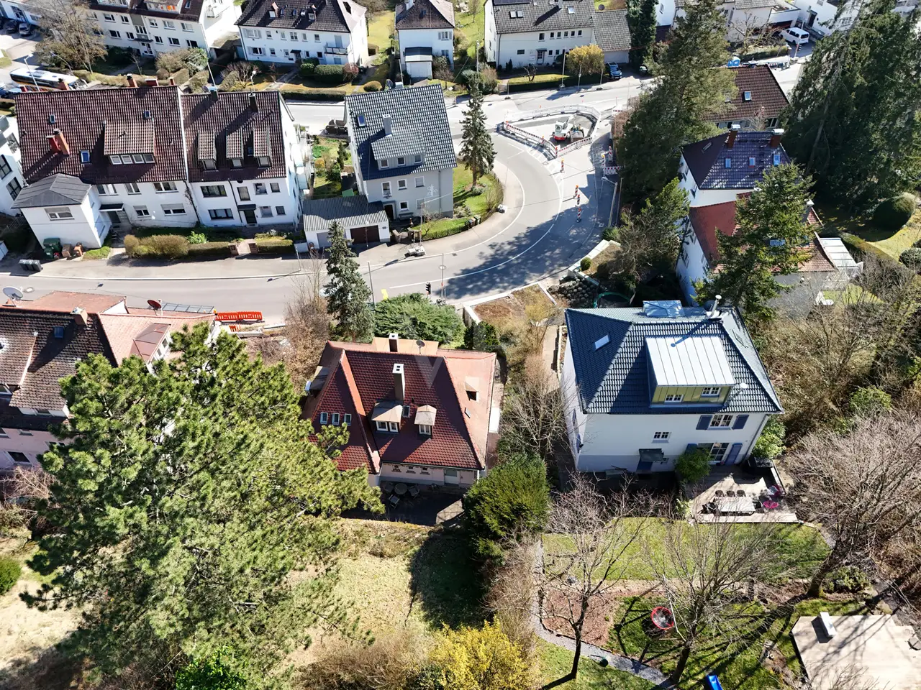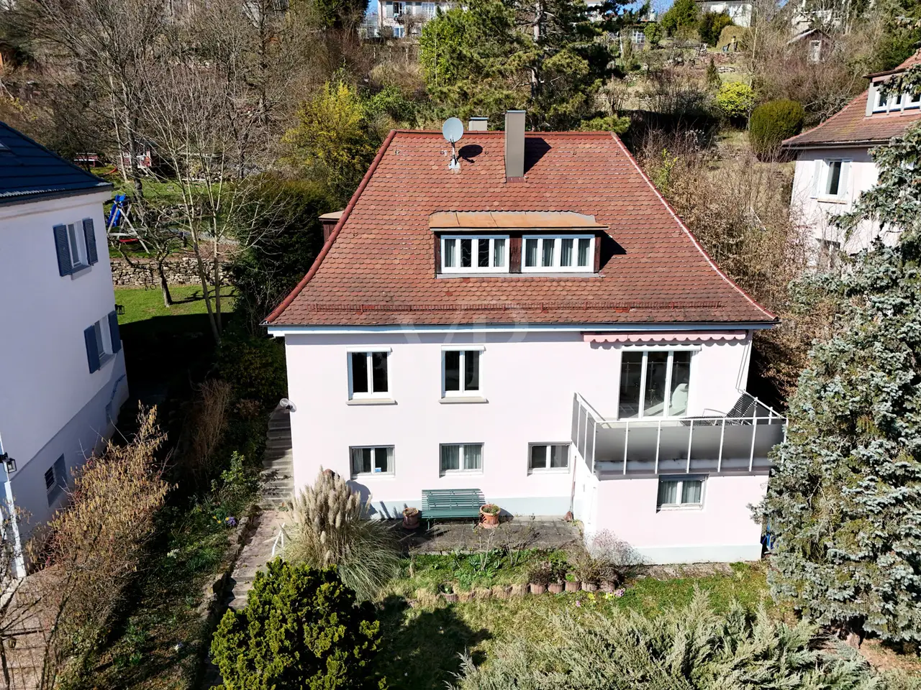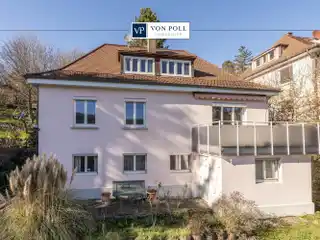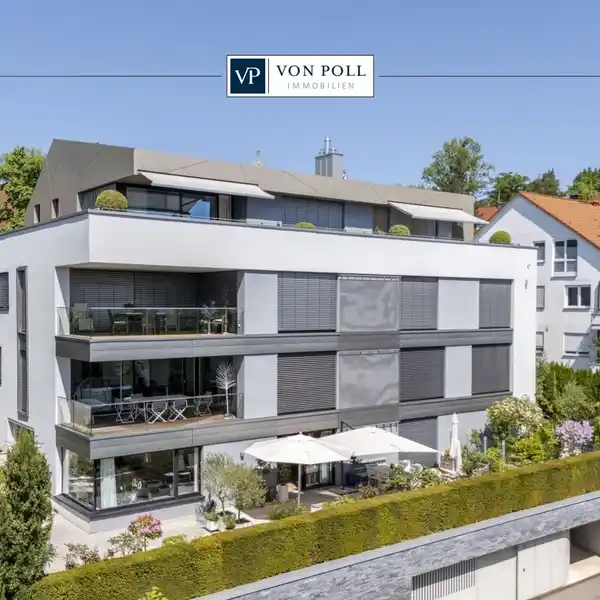Stuttgart Coffee Mill on a Sunny Property
USD $1,757,649
Stuttgart, Germany
Listed by: VON POLL IMMOBILIEN Stuttgart | von Poll Immobilien GmbH
This detached house, built in 1951, offers a generous living space of approx. 201 m² and is situated on a spacious plot of approx. 876 m². The property is characterized by a generous room layout and a wide range of possible uses, but requires extensive renovation to unfold its full potential. The house comprises a total of eleven rooms and two bathrooms with natural light. The rooms can be used as representative living spaces, bedrooms of different sizes or office space, depending on individual requirements. The separate WCs located on each floor are an additional convenience. The first floor impresses with its large living and dining area, which is adjoined by a south-facing balcony. There is also a kitchen here, which provides access to the terrace. A special feature is the granny apartment on the garden floor, which has a separate entrance. This could be used as a guest apartment or for adult children; alternatively, it could also be used as an office or small workshop. The property is equipped with individual gas stoves, which are low-maintenance and flexible, but there is an opportunity to modernize the heating system as part of a renovation. The house is mainly carpeted and the kitchens and bathrooms are tiled. The windows are double-glazed plastic iso-windows with manual shutters or double-glazed wooden windows in the basement. The property has a single garage, which offers additional storage space for a vehicle or as a storage area. The possibility of building a second garage in the front garden should be examined in consultation with the building authority. The spacious plot offers plenty of room for gardening enthusiasts and can be individually designed. Whether vegetable patch, play area or ornamental garden - there are no limits here. The property is in need of renovation. Visionaries who enjoy design can realize their own design ideas here and create a home according to their individual ideas. The good basic fabric of the house provides a solid basis for this. A non-binding renovation plan is available for viewing. Contact us to arrange a viewing appointment and see the potential of this property for yourself.
Highlights:
Generous living and dining area with south-facing balcony
Separate granny apartment with private entrance
Double-glazed windows with manual shutters
Listed by VON POLL IMMOBILIEN Stuttgart | von Poll Immobilien GmbH
Highlights:
Generous living and dining area with south-facing balcony
Separate granny apartment with private entrance
Double-glazed windows with manual shutters
Individual gas stoves for low-maintenance heating
Spacious plot for gardening and design opportunities

