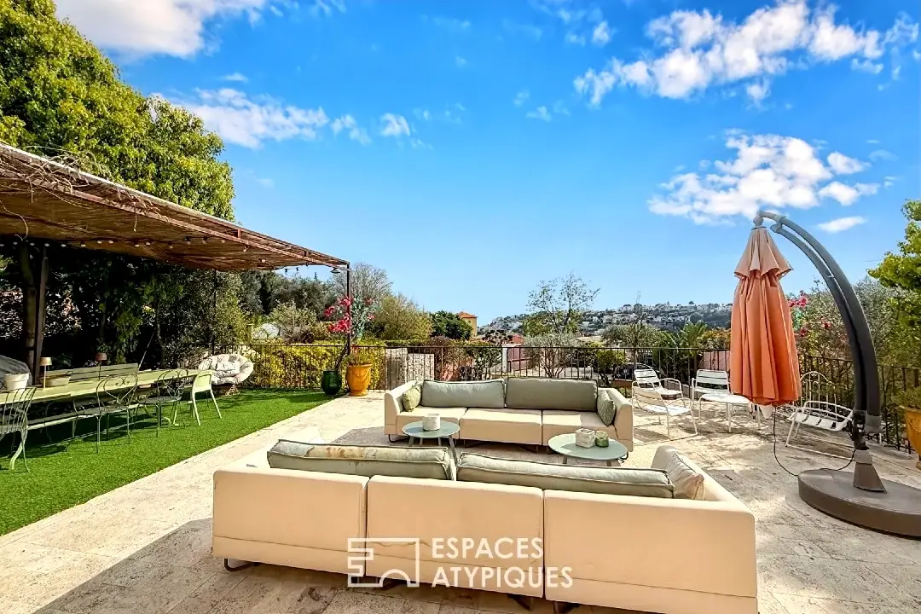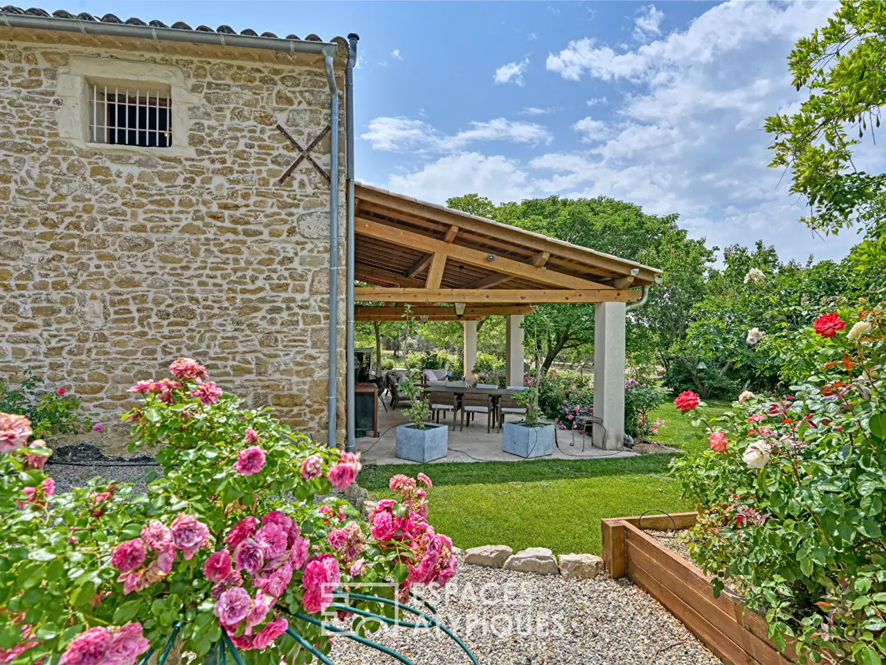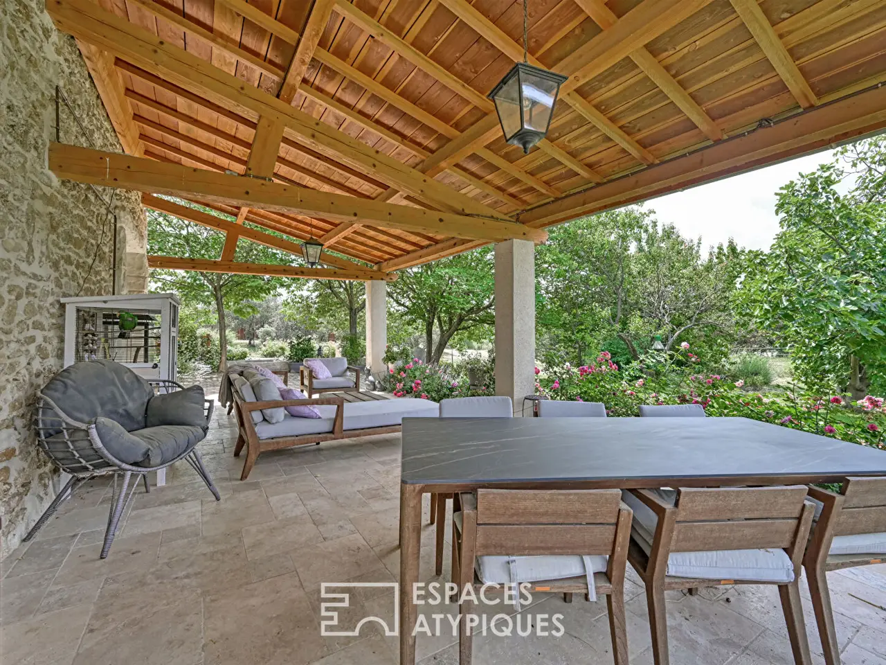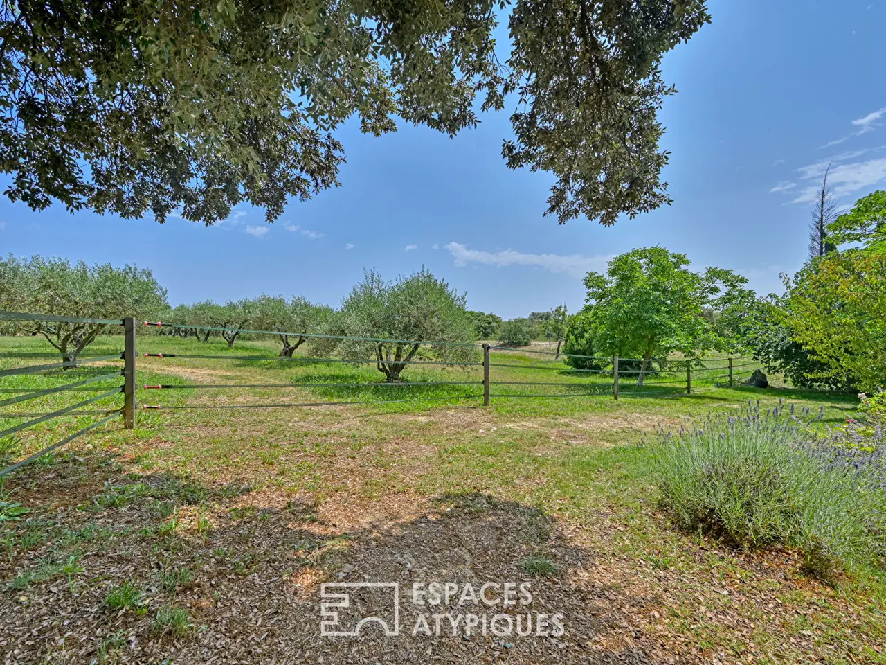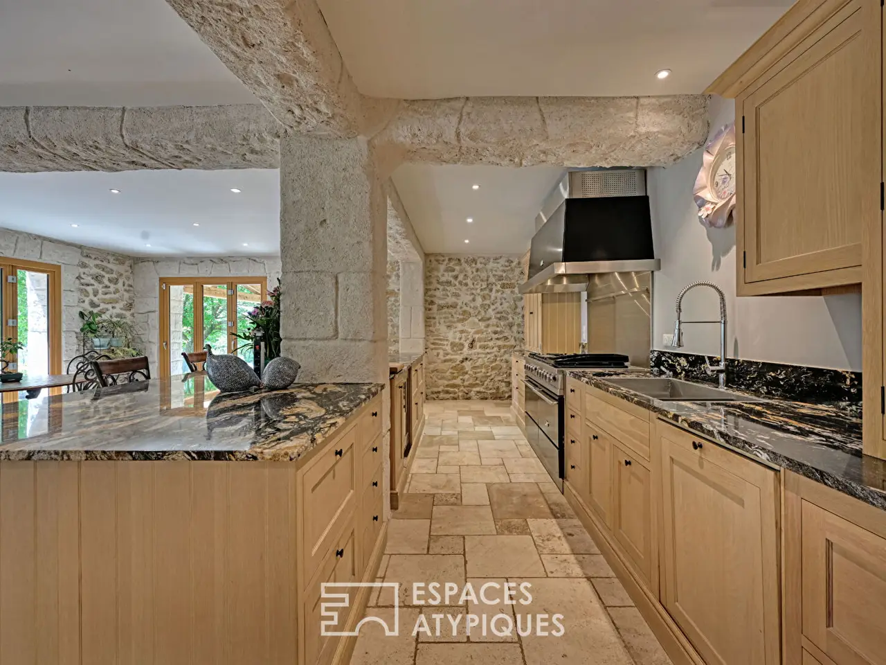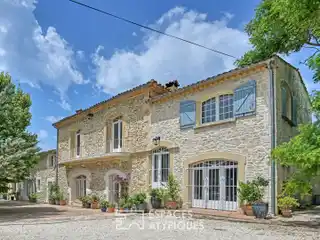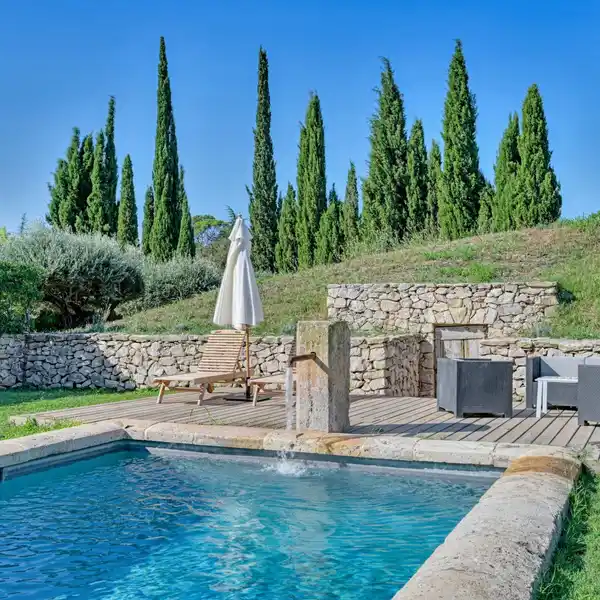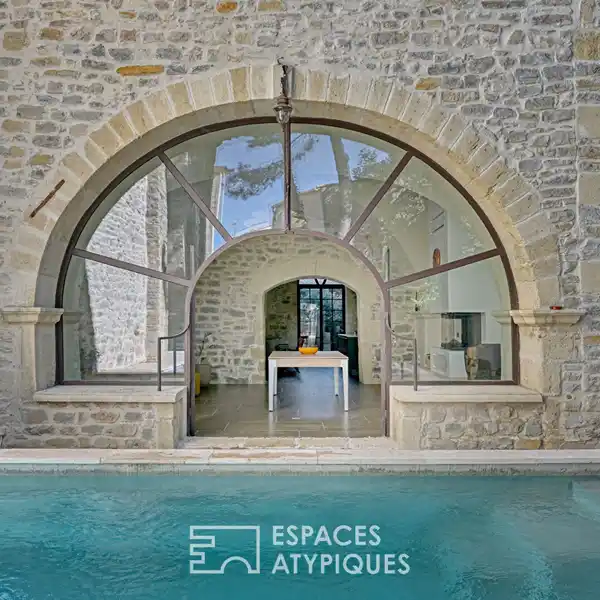Charming Farmhouse in the Heart of a Beautiful Natural Setting
USD $1,468,487
Nizza, Francia
Inserito da: Spazi atipici
This charming farmhouse of approximately 450 sqm is located in the heart of a beautiful natural setting just minutes from Sommieres. The property, benefiting from a recent high-quality renovation, elegantly combines old-world charm with modern comfort. Upon arrival, we discover the beautiful natural stone facades that testify to the character and authenticity of the farmhouse. The interior reveals very beautiful volumes and a harmonious distribution of spaces. The vaulted living room, approximately 73 sqm, impresses with its high ceilings and warm atmosphere, highlighted by a stone fireplace and an open mezzanine that extends the space with lightness. The 57 sqm eat-in kitchen embodies elegance and conviviality: fitted with noble materials and very high-end equipment, it has been designed as a true living space, ideal for cooking, entertaining and sharing beautiful moments. This large kitchen opens onto a covered outdoor space designed as a warm summer lounge, open to the surrounding nature. Upstairs, the very comfortable bedrooms and tastefully renovated bathrooms offer lovely unobstructed views as far as Pic Saint-Loup. A separate 65 sqm apartment completes the property, with a living room and its new kitchen on the ground floor, as well as the sleeping area upstairs, ideal for entertaining or for a reception project. The property is located in the heart of a private 3.9-hectare estate, a veritable green setting inviting tranquility. The carefully landscaped exteriors display a palette of Mediterranean landscapes: natural meadows, tree-lined paths, flower garden and olive grove. There is a vast swimming pool area, accompanied by its equipped pool house, ideal for fully enjoying the sunny days in a peaceful setting without vis-a-vis. Horse lovers will also find their happiness here thanks to quality equestrian facilities: paddocks, shelters, meadows and a riding school. Numerous outbuildings, sheds and storage spaces complete the complex with functionality. The garden is home to more than 60 olive trees, allowing the production of its own olive oil, as well as a remarkable collection of old rose bushes, which diffuse their rare fragrances and enhance every corner of the garden. The natural environment, both vast and intimate, gives this property a unique atmosphere of serenity and refinement, conducive to outdoor living without sacrificing elegance and comfort. Certainly a rare property to discover without delay. ENERGY CLASS: B / CLIMATE CLASS: A Estimated average amount of annual energy expenditure for standard use, established from energy prices for the year 2025: between EUR3,027 and EUR4,095. Information on the risks to which this property is exposed is available on the Georisques website: www.georisques.gouv.frContact: Claudine 06.22.17.01.66REF. 11843Additional information* 10 rooms* 7 bedrooms* 1 bathroom* 4 shower rooms* Outdoor space : 39000 SQM* Property tax : 5 374 €Energy Performance CertificatePrimary energy consumptionb : 92 kWh/m2.yearHigh performance housing*A*92kWh/m2.year3*kg CO2/m2.yearB*C*D*E*F*GExtremely poor housing performance* Of which greenhouse gas emissionsa : 3 kg CO2/m2.yearLow CO2 emissions*3kg CO2/m2.yearA*B*C*D*E*F*GVery high CO2 emissionsEstimated average annual energy costs for standard use, indexed to specific years 2021, 2022, 2023 : between 3027 € and 4095 € Subscription IncludedAgency feesThe fees include VAT and are payable by the vendorMediator
Punti salienti:
Natural stone facades
Vaulted living room with stone fireplace
High-end kitchen with noble materials
Contatta l'agente |Spazi atipici
Punti salienti:
Natural stone facades
Vaulted living room with stone fireplace
High-end kitchen with noble materials
Salotto esterno coperto
Unobstructed views of Pic Saint-Loup
Separate apartment with new kitchen
Vast swimming pool area with pool house
Strutture equestri di qualità
Olive grove with over 60 trees
Paesaggio mediterraneo

