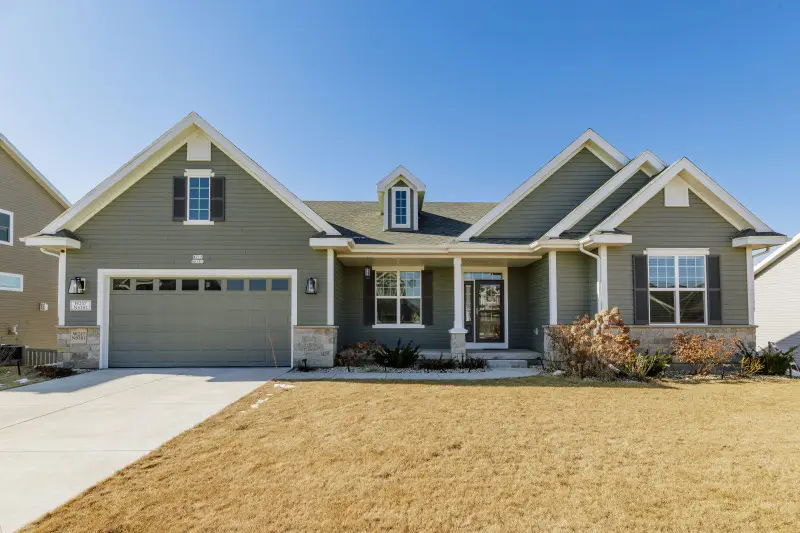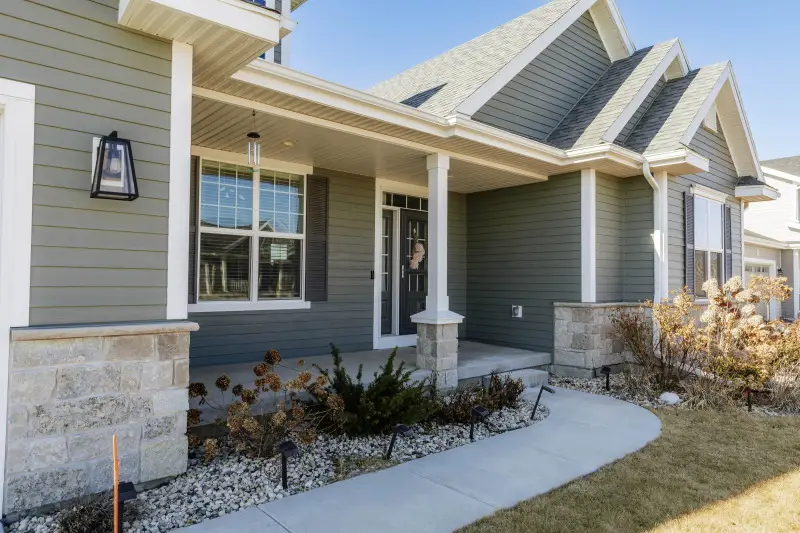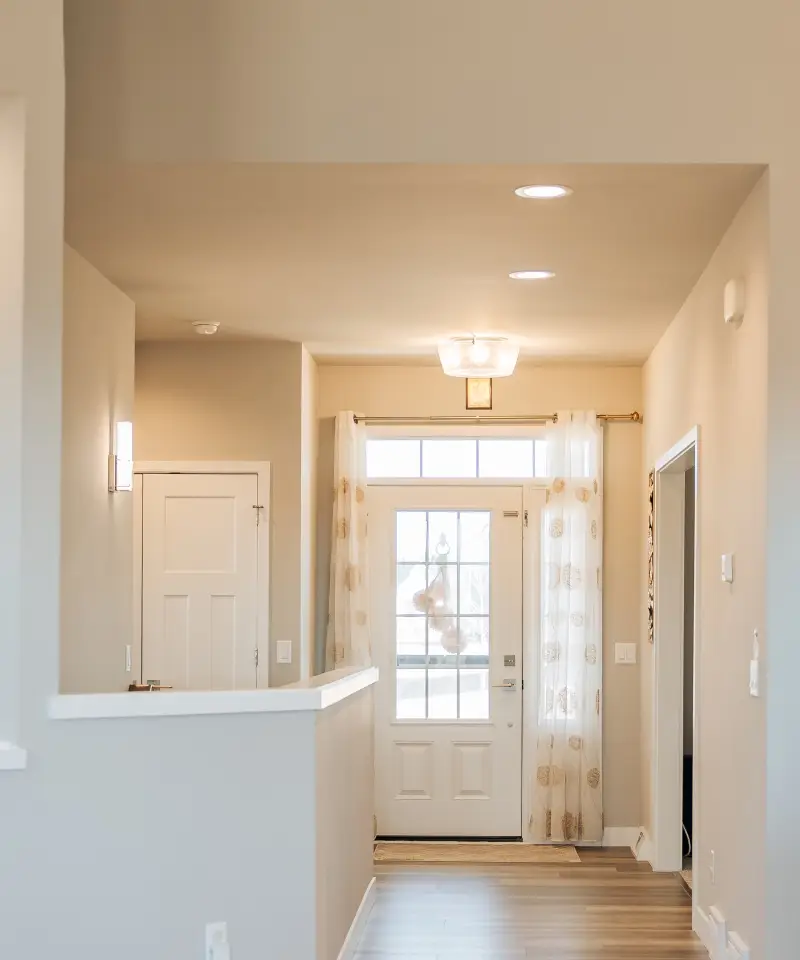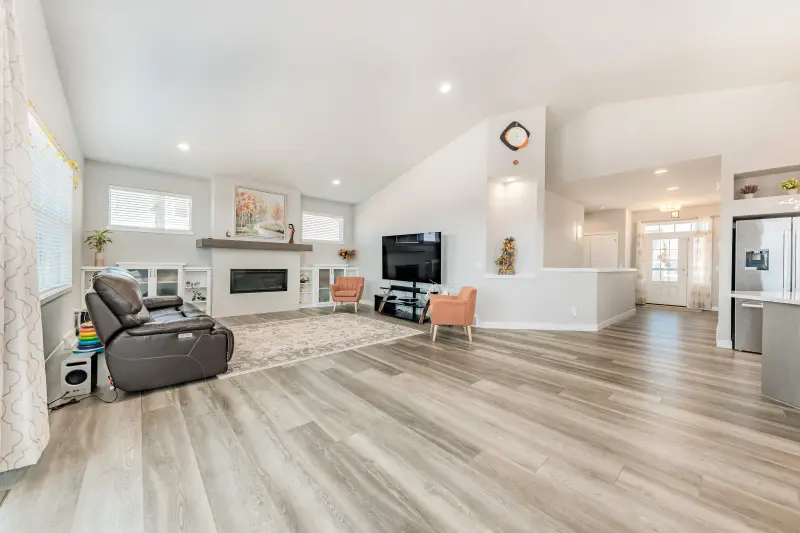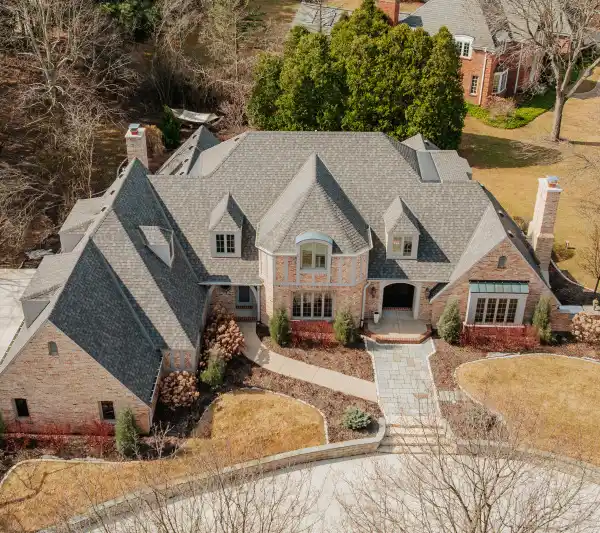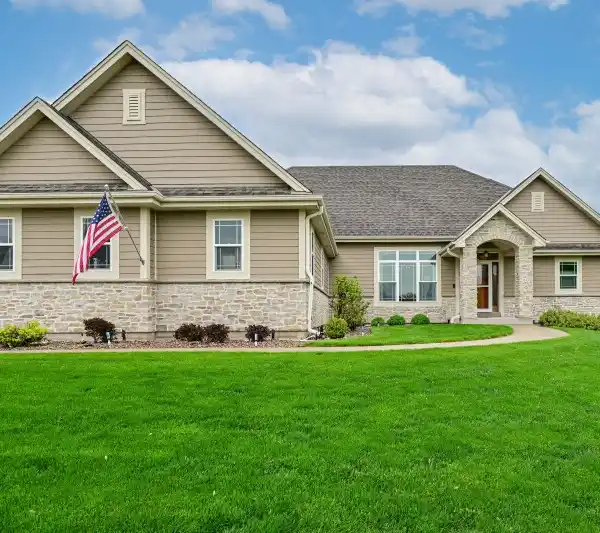Stunning Walkout Main Story in Silver Spring Estates
W217N6181 Masters Drive, Menomonee Falls, Wisconsin, 53051, USA
Listed by: PATTON - Bitterberg | Shorewest, REALTORS®
Stunning walkout main story in Silver Spring Estates. This home has an impressive list of upgrades. Pristine condition, airy volume ceilings, pleasing color palette and spacious room sizes all combine to create the ideal in residential living. The large level lot backs to a subdivision out lot and welcomes the western sun. An oversized deck leads to a full patio for outdoor enjoyment. The floor plan is totally open concept. Spectacular kitchen with oversized island is fully equipped with upgraded appliances, extensive cabinetry, quartz counters and tile backsplash. There is additional lighting that keeps the area illuminated. The kitchen is in full view of the adjoining dinette and expansive great room that features a tile faced gas fireplace that is flanked by built-in cabinets. Luxury plank vinyl flows through the first floor. Main floor den is a key for the active household. Bedrooms are arranged in a split plan and are equipped with ceiling fans. Luxurious primary suite with large organized walk-in closet. Spa-feel bath with huge subway tile shower, double sinks and tile floor. Terrific lower level has all the space for your special application. Bedroom #4 is full sized with close access to a full bath. Game room, exercise area and media alcove are all here for you! The lawn is kept lush by an inground sprinkler system. Convenient location with walking distance to Hamilton High School. Enjoy newer construction without the hassles of building!
Highlights:
Stone surfaces
Oversized deck and full patio
Upgraded appliances
Listed by PATTON - Bitterberg | Shorewest, REALTORS®
Highlights:
Stone surfaces
Oversized deck and full patio
Upgraded appliances
Tile faced gas fireplace
Luxury plank vinyl flooring
Spa-feel bath with subway tile shower
Lower level with game room and media alcove
Inground sprinkler system
Close to Hamilton High School
