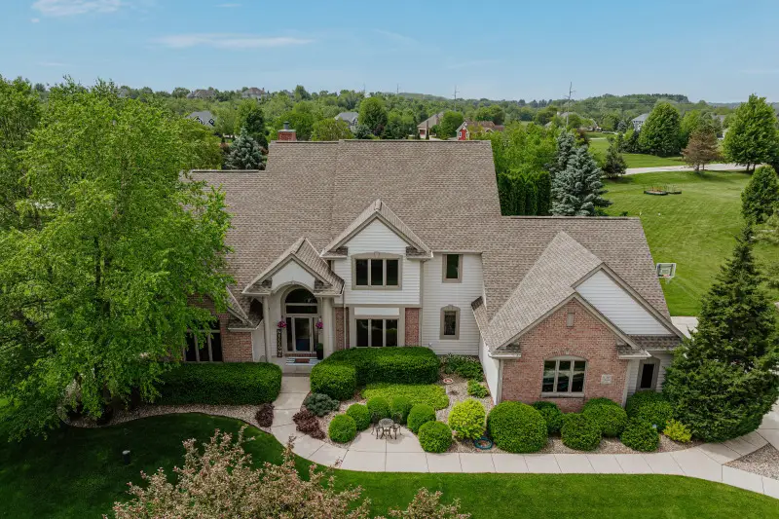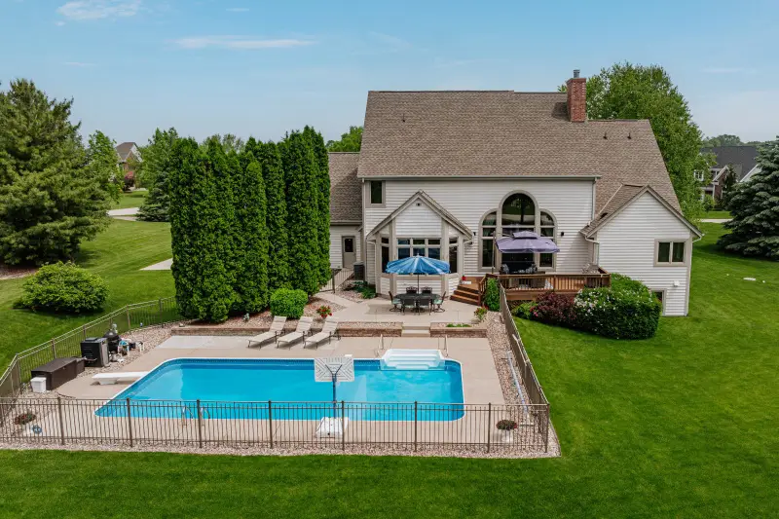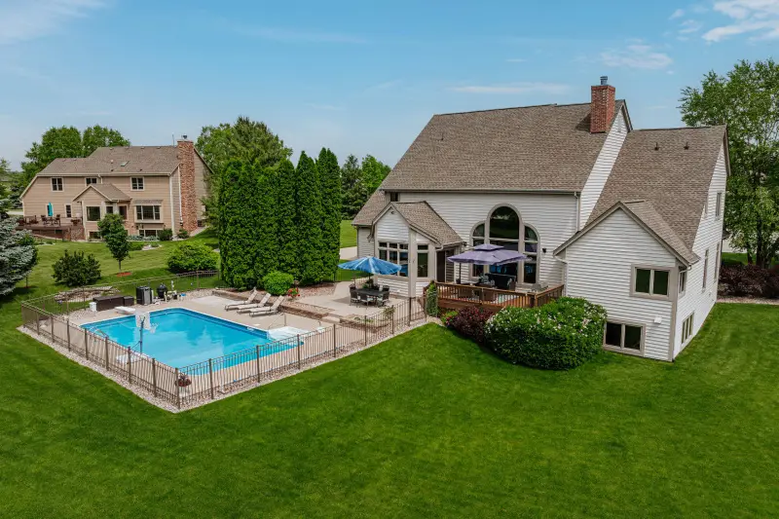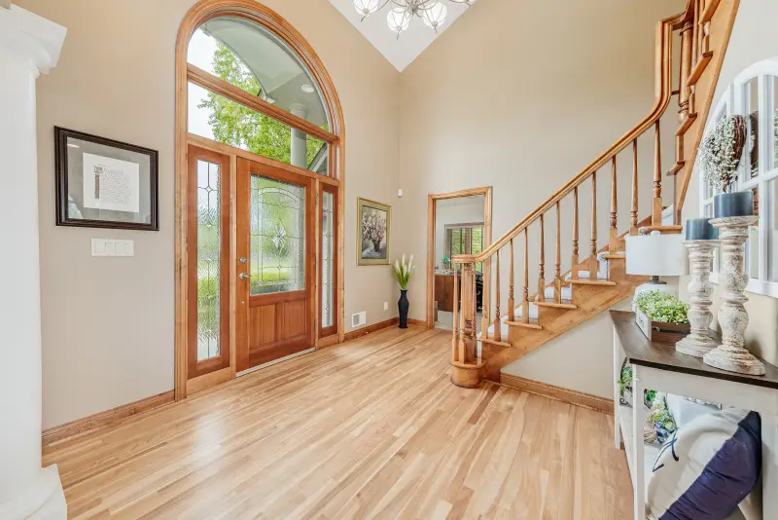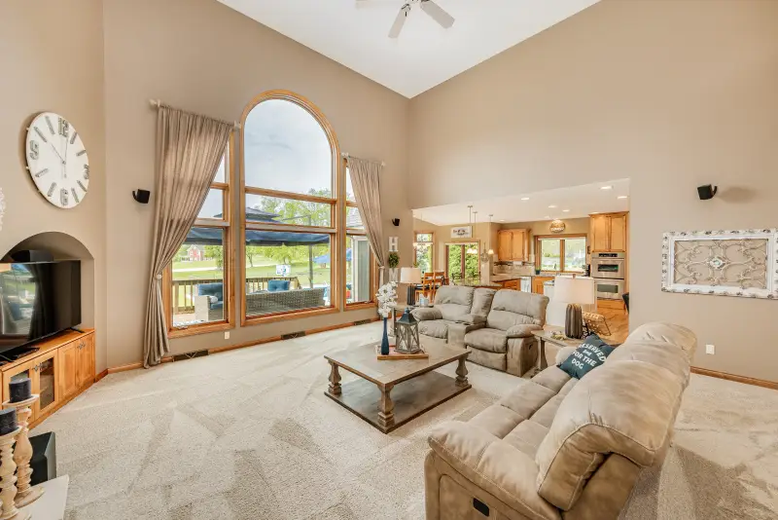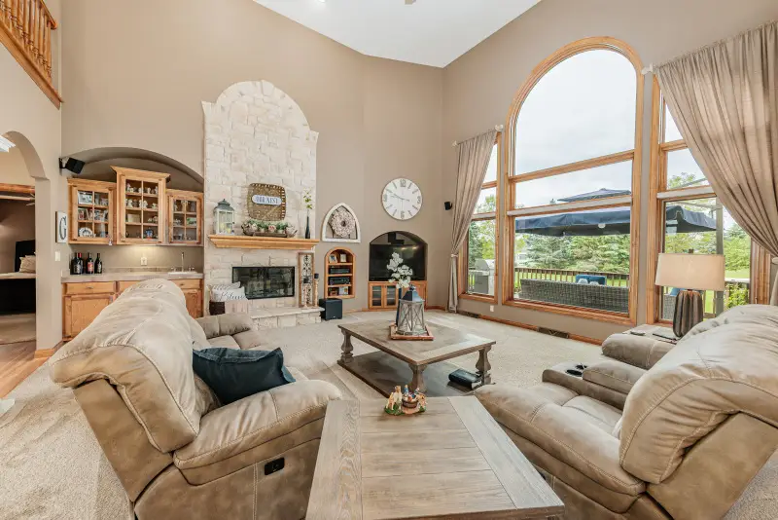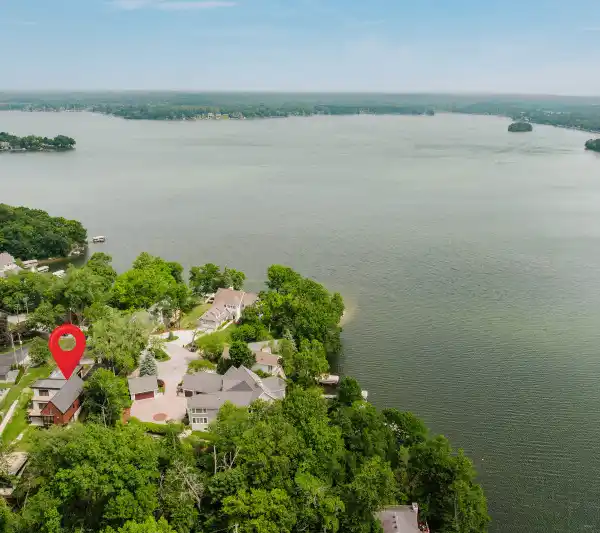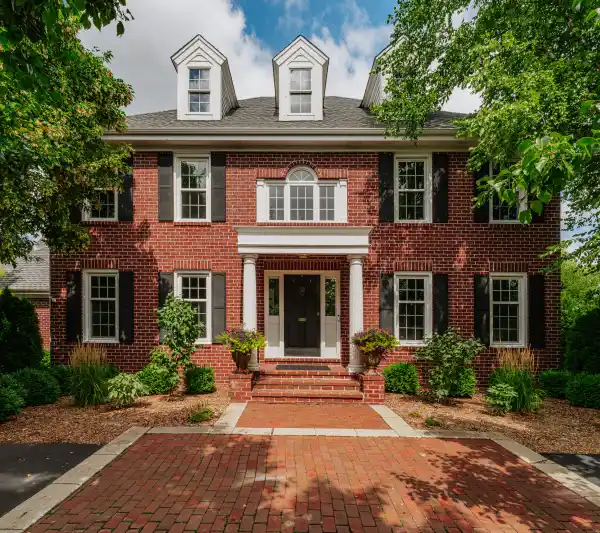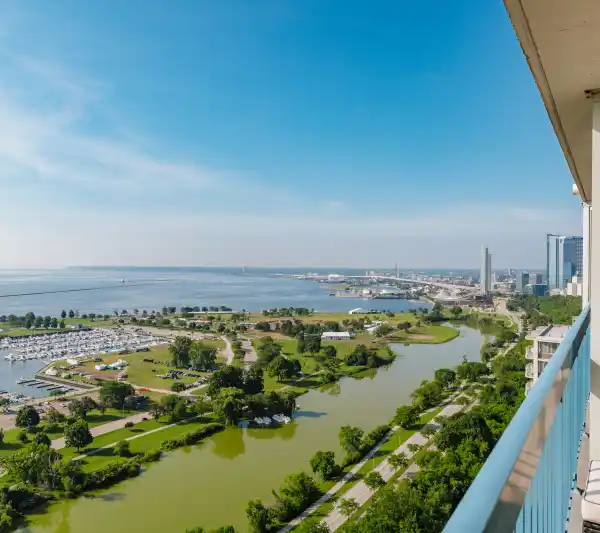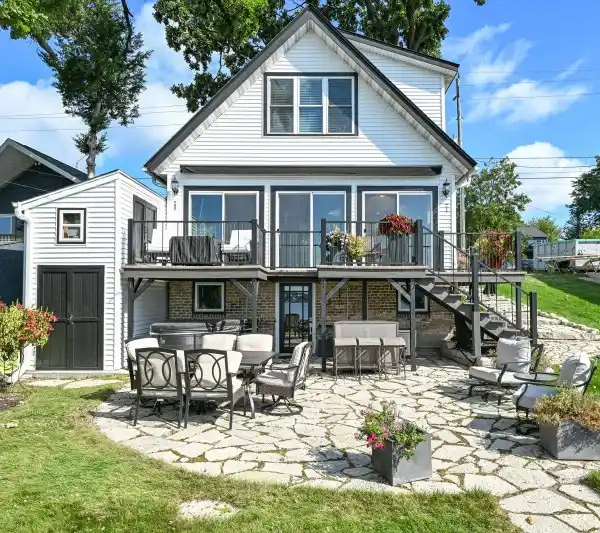Meticulously Maintained Original Owner Custom Crafted Home
N62W28907 Kettles Court, Hartland, Wisconsin, 53029, USA
Listed by: PATTON - Bitterberg | Shorewest, REALTORS®
Meticulously maintained original owner custom crafted home in the highly sought-after Swallow K-8/Arrowhead School District. This home blends a refreshing open floor plan with quality appointments. Glistening white birch hardwood floors have just been refinished. Stunning dual story foyer opens to an incredible true Great Room featuring a floor-to-ceiling wall of windows that bathe this comfortable zone in natural light. Handsome stone fireplace is a beautiful focal point. The view is peaceful overlooking the tremendous heated inground pool, surrounding concrete decking, raised deck and lushly landscaped yard. Stylish dream kitchen is loaded with custom cabinetry, service island, breakfast counter, pantry, and a complete array of appliances. Let your culinary spirit soar! Formal dining room is perfect for celebrating your memorable upcoming occasions. Luxury is defined in the restful main floor primary suite complete with dual walk-in closets and a diamond star tile bath outfitted with soothing whirlpool, oversize tile shower and double vanities topped in quartz. Upstairs is designed extending comfort. The three generous sized bedrooms have airy volume ceilings, ceiling fans, excellent closet space and are serviced by two full baths. Bonus living space in the daylight lower level. Gameday meets here! Beautiful Great Lakes split rock gas fireplace warms the spirits of friends and family. Large wet bar, exercise room and plenty of space for your special application. Updated mechanicals with a large area for the storage. Oversize 3+ car garage with staircase to a storage loft. Beautiful home, quiet location, awesome schools. Yes, you can have IT ALL!!!
Highlights:
White birch hardwood floors
Floor to ceiling wall of windows
Heated inground pool
Listed by PATTON - Bitterberg | Shorewest, REALTORS®
Highlights:
White birch hardwood floors
Floor to ceiling wall of windows
Heated inground pool
Custom cabinetry in dream kitchen
Formal dining room
Main floor primary suite with dual walk-in closets
Diamond star tile bath with whirlpool
Daylight lower level with split rock gas fireplace
Large wet bar
Oversize 3+ car garage
