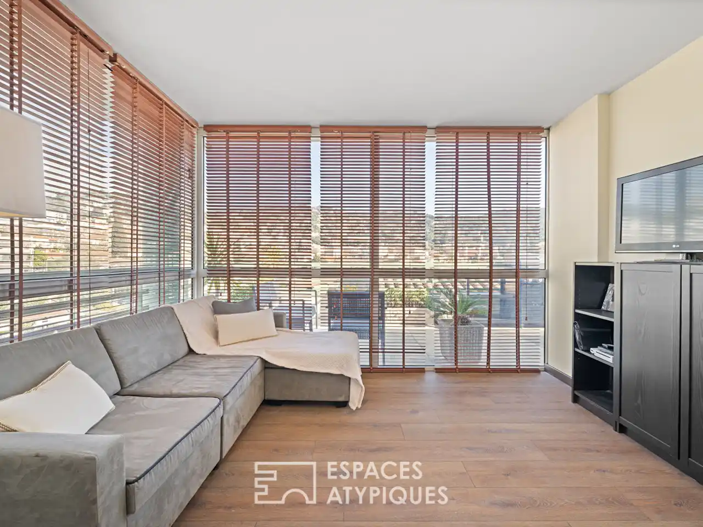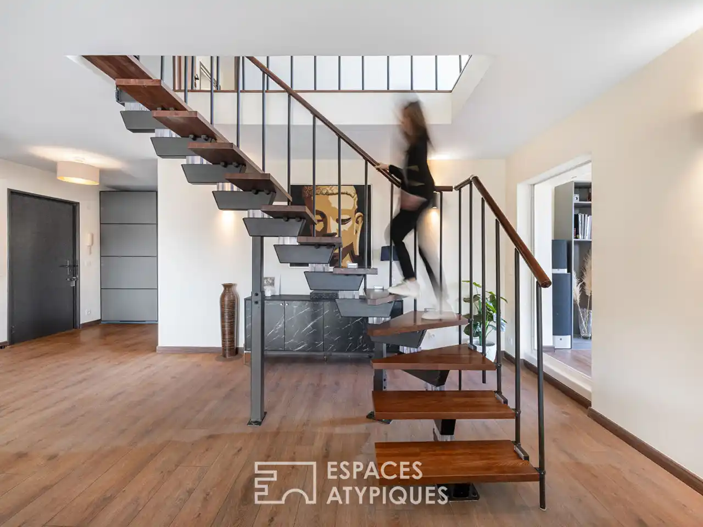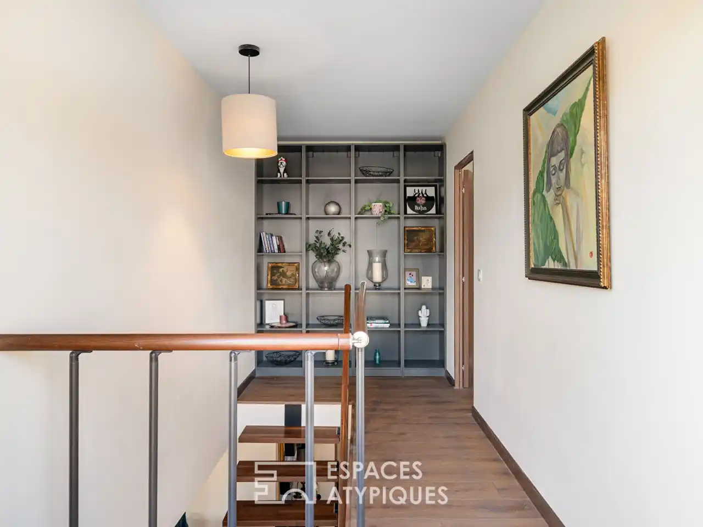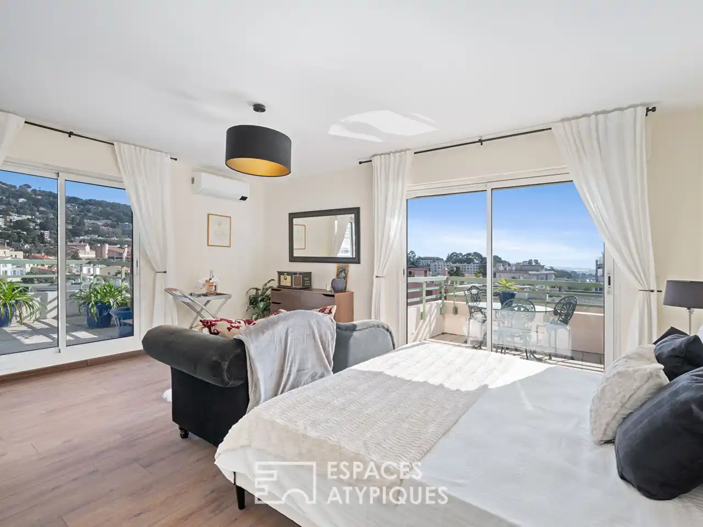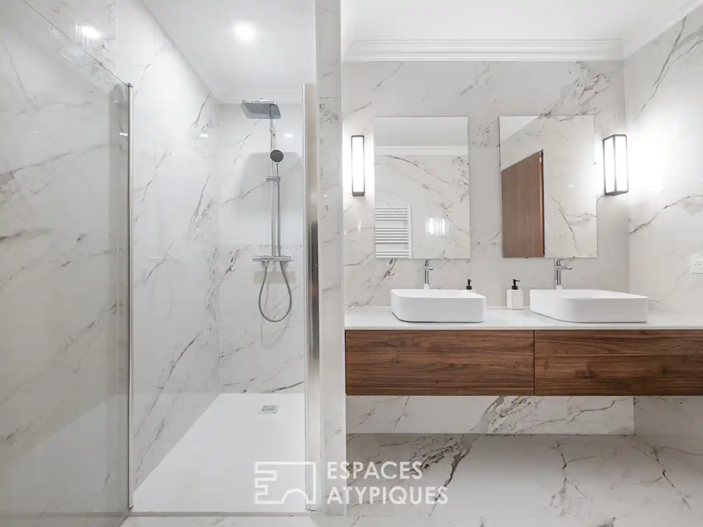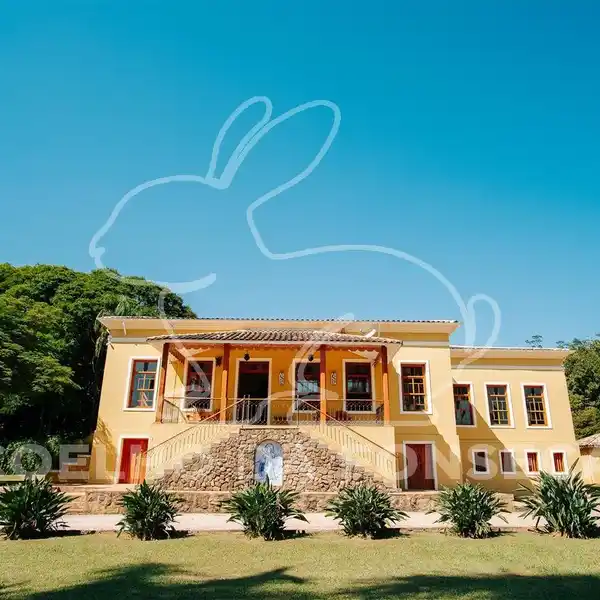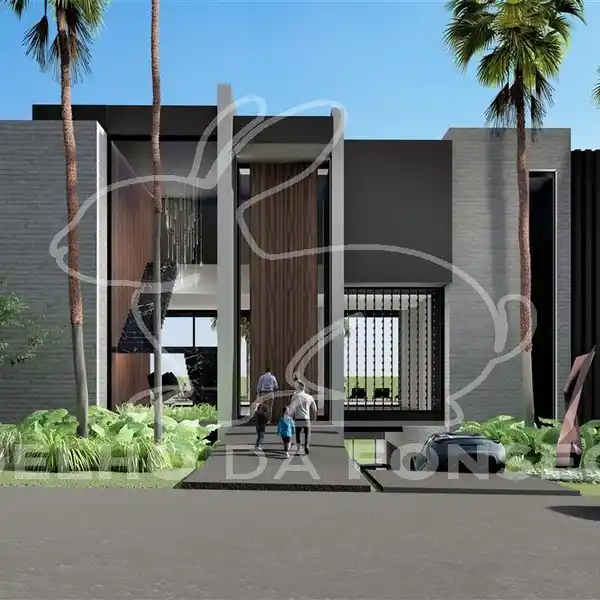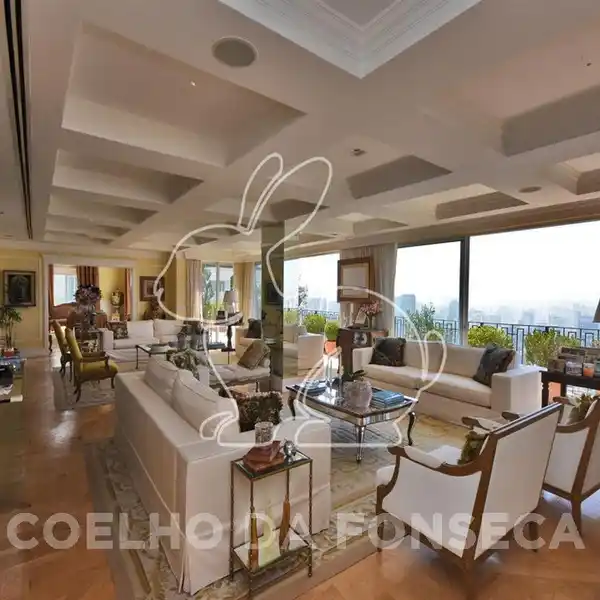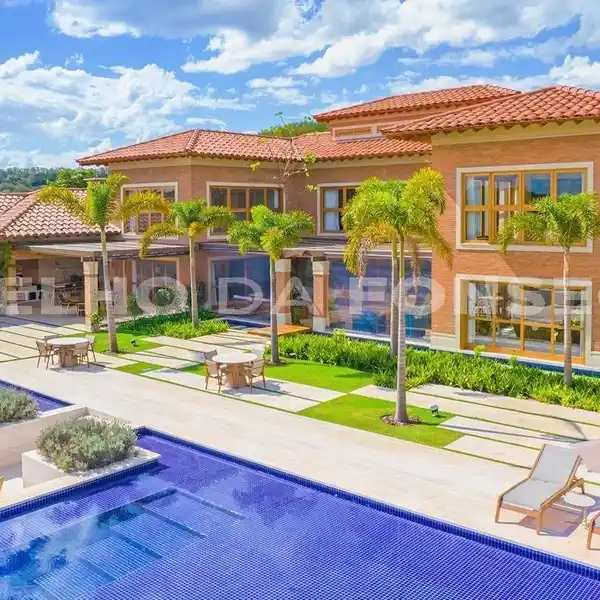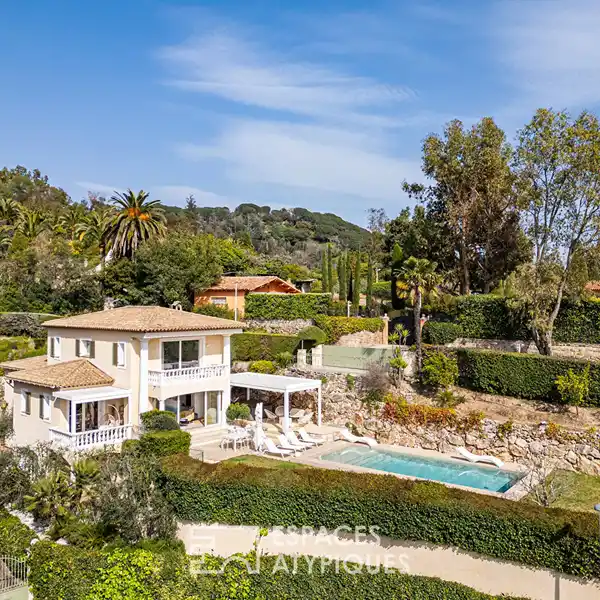Duplex Penthouse in a Sought-after Location
USD $2,232,017
In the heart of the highly sought-after Tivoli/Mairie district, this duplex penthouse with 192m2 of living space (157.58 m2 Carrez law) combines elegance, space and serenity. Offering a view of the hills and the sea and exceptional services, it seduces with its refined architecture and its terraces, a true extension of the living space. From the entrance, a unique atmosphere emerges. The spacious reception room, bathed in light, includes a friendly living room, a refined dining room and a fully equipped open kitchen. An elegant veranda, now converted into an office, can easily become a fourth bedroom. A first suite with dressing room and private bathroom has direct access to the terrace. Upstairs, two en suite bedrooms, including a sumptuous master with dressing room, shower room and private balcony, open onto a second generously sized terrace, inviting contemplation. Located in a luxury residence with swimming pool, this rare property is completed by two closed garages and two cellars, offering absolute comfort. A confidential address, where luxury and the art of living meet. ENERGY CLASS: D / CLIMATE CLASS: B Estimated average amount of annual energy expenditure for standard use, established from the energy prices of the year 2021: EUR1,859 and EUR2,515 REF. 9746 Additional information * 5 rooms * 4 bedrooms * 3 shower rooms * Floor : 5 * 6 floors in the building * 60 co-ownership lots * Annual co-ownership fees : 4 182 € * Property tax : 1 555 € * Proceeding : Non Energy Performance Certificate Primary energy consumption d : 194 kWh/m2.an High performance housing
Highlights:
- Terraces with stunning views
- High-end finishes throughout
- Elegant veranda/home office
Highlights:
- Terraces with stunning views
- High-end finishes throughout
- Elegant veranda/home office
- Sumptuous master suite with private balcony
- Luxury residence with pool
- Two closed garages
- Refined architecture
- Spacious reception room
- En suite bedrooms with private shower rooms
- Elevator in the building


