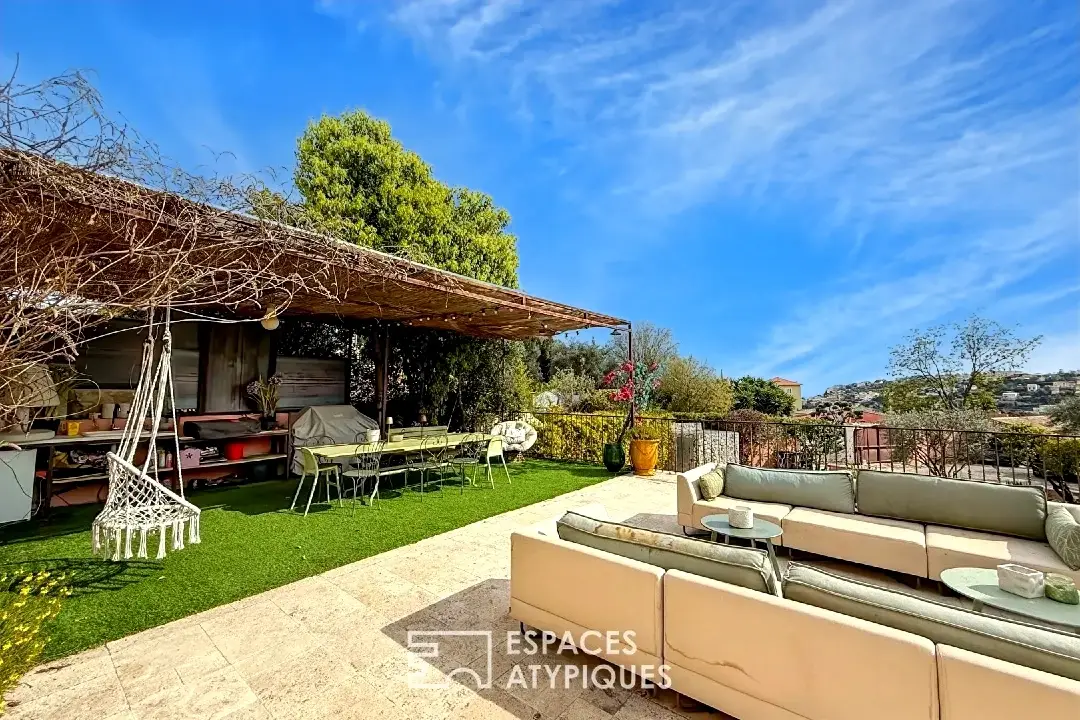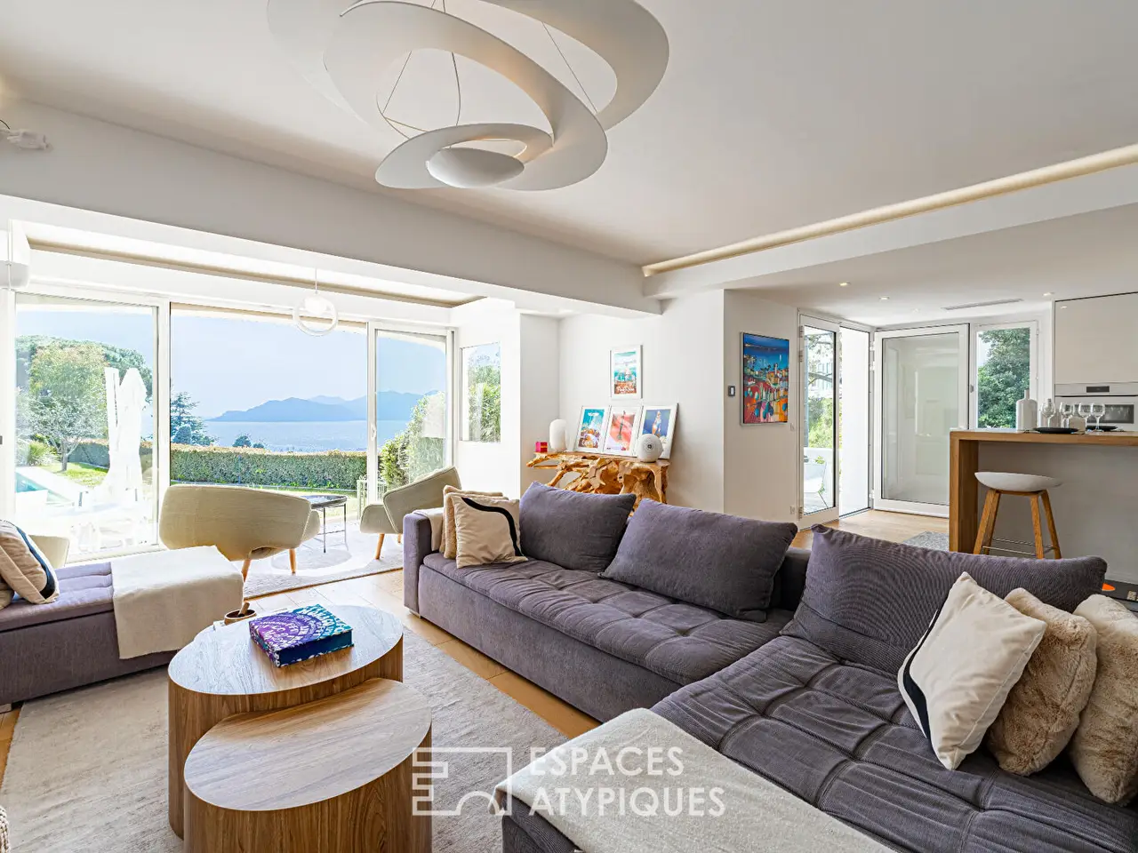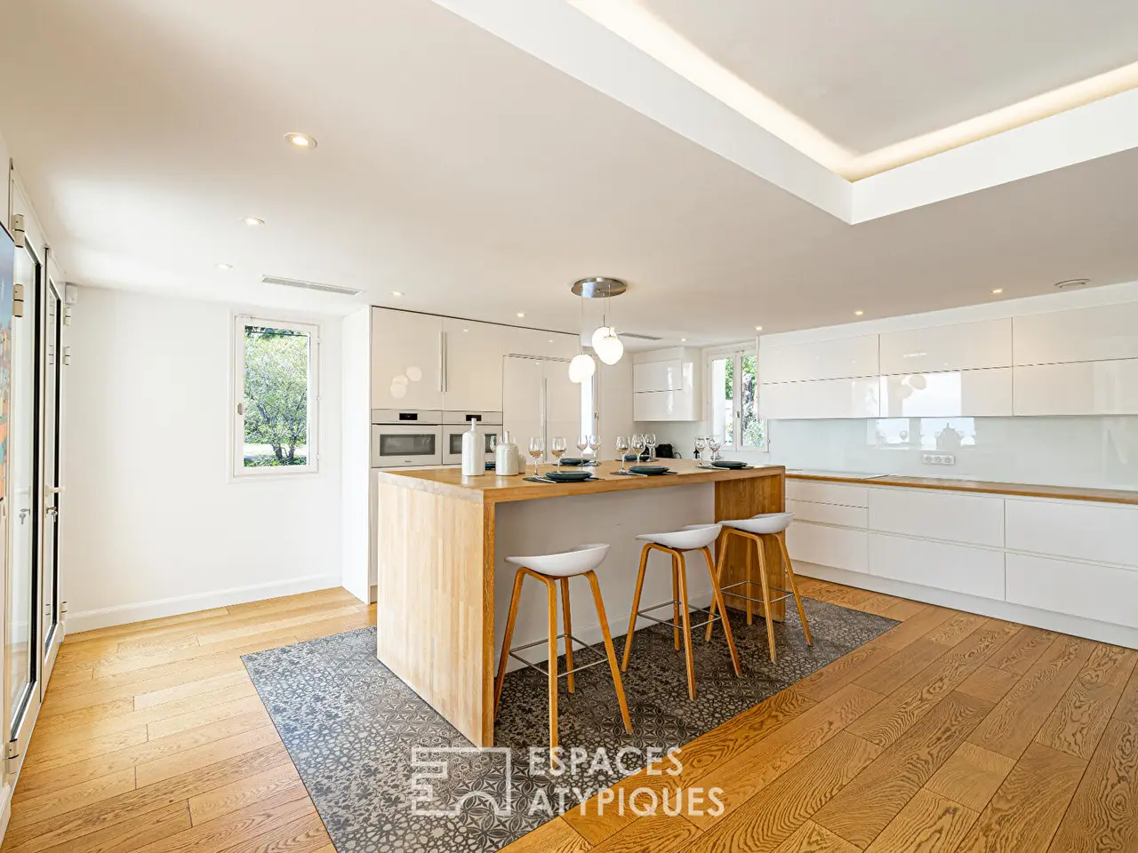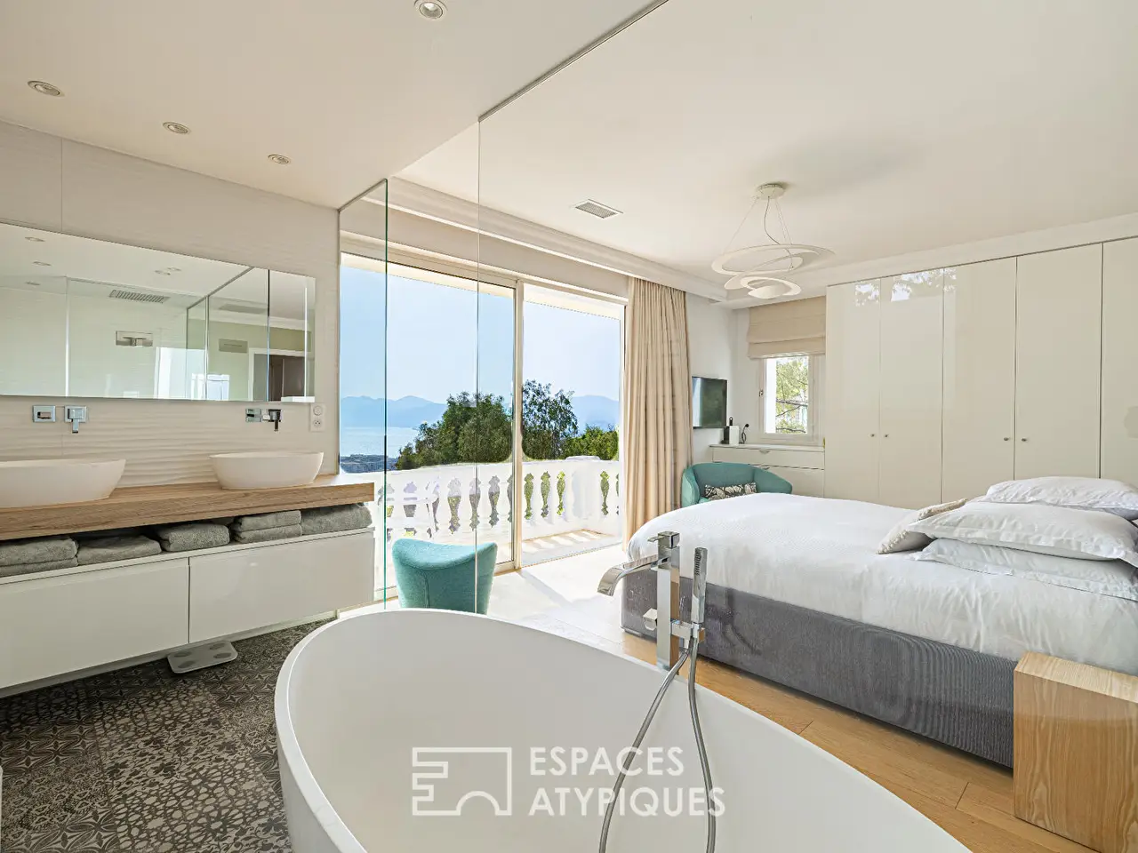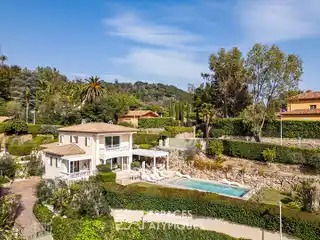Gorgeous Villa in a Privileged Setting
USD $3,175,107
Cannes, France
Listed by: Espaces Atypiques
Built in 2002, this property has a total living area of 227sqm, on three levels, in the middle of land of more than 1700sqm. Located in a calm, green and privileged environment, it reveals a breathtaking panorama with a sea view as far as the Esterel. The ground floor is made up of a large bright living room of 60 sqm with fireplace, opening onto a fitted and equipped American kitchen. The whole serves two south-facing terraces, both equipped with bioclimatic pergolas with direct access to the garden. This level includes a 15sqm en-suite bedroom including a bathroom, a dressing room and an independent terrace with a sea view. The upper floor offers a 25sqm master bedroom with a bathroom, plenty of storage space, extended by a terrace. A second bedroom as well as a bathroom complete this level. Potentially convertible into an independent apartment, the lower level currently has a living room / games room, two bedrooms each with dressing room, a bathroom and a separate toilet. This villa includes numerous relaxation and leisure areas: a petanque court, a heated swimming pool, a jacuzzi, a pool house and children's play area. This property is equipped with reversible ducted air conditioning, an alarm, video surveillance and a secure and fitted double garage of 32sqm. Excellent finishes, no work required. ENERGY CLASS: B (index 88) / CLIMATE CLASS: A (index 2). Estimated average amount of annual energy expenditure for standard use, established based on energy prices for the year 2021: between EUR1000 and EUR1430 / year. REF. 5824 Additional information * 7 rooms * 5 bedrooms * 1 bathroom * 3 shower rooms * Outdoor space : 1700 SQM * Parking : 3 parking spaces * Property tax : 4 050 €
Highlights:
Fireplace with stone surround
Bioclimatic pergolas on both terraces
En-suite bedroom with independent terrace
Contact Agent | Espaces Atypiques
Highlights:
Fireplace with stone surround
Bioclimatic pergolas on both terraces
En-suite bedroom with independent terrace
Master bedroom with extended terrace
Heated swimming pool and jacuzzi
Petanque court and pool house
Reversible ducted air conditioning
Secure and fitted double garage
Panoramic sea view from multiple terraces


