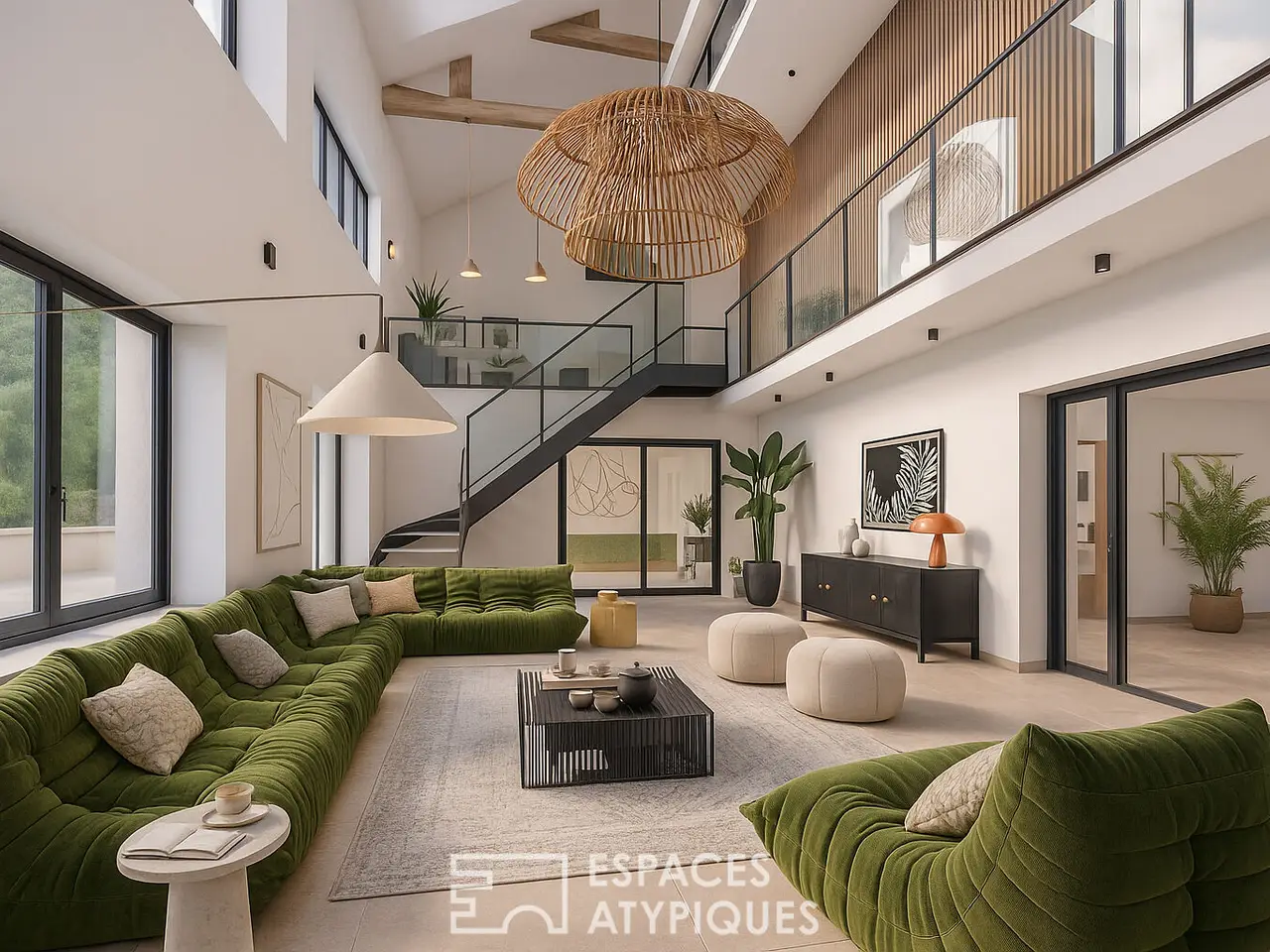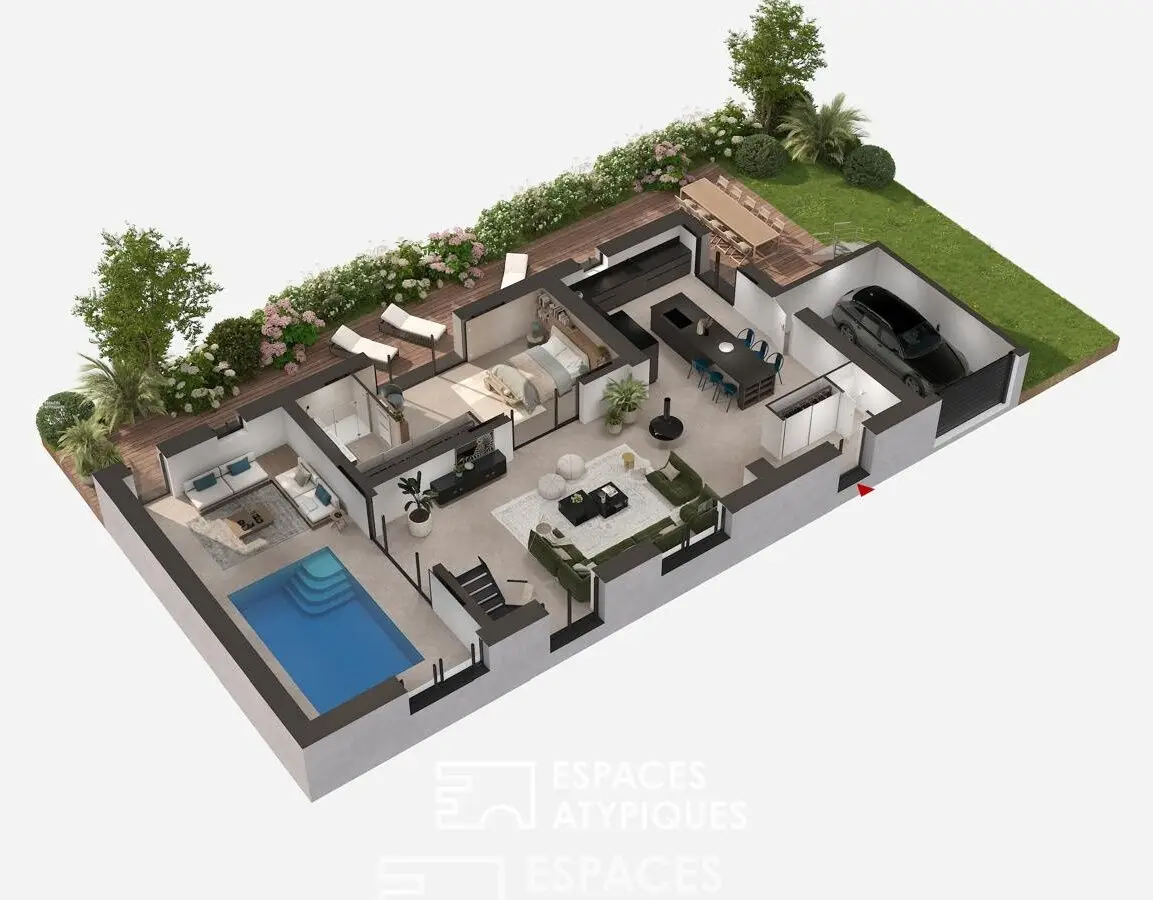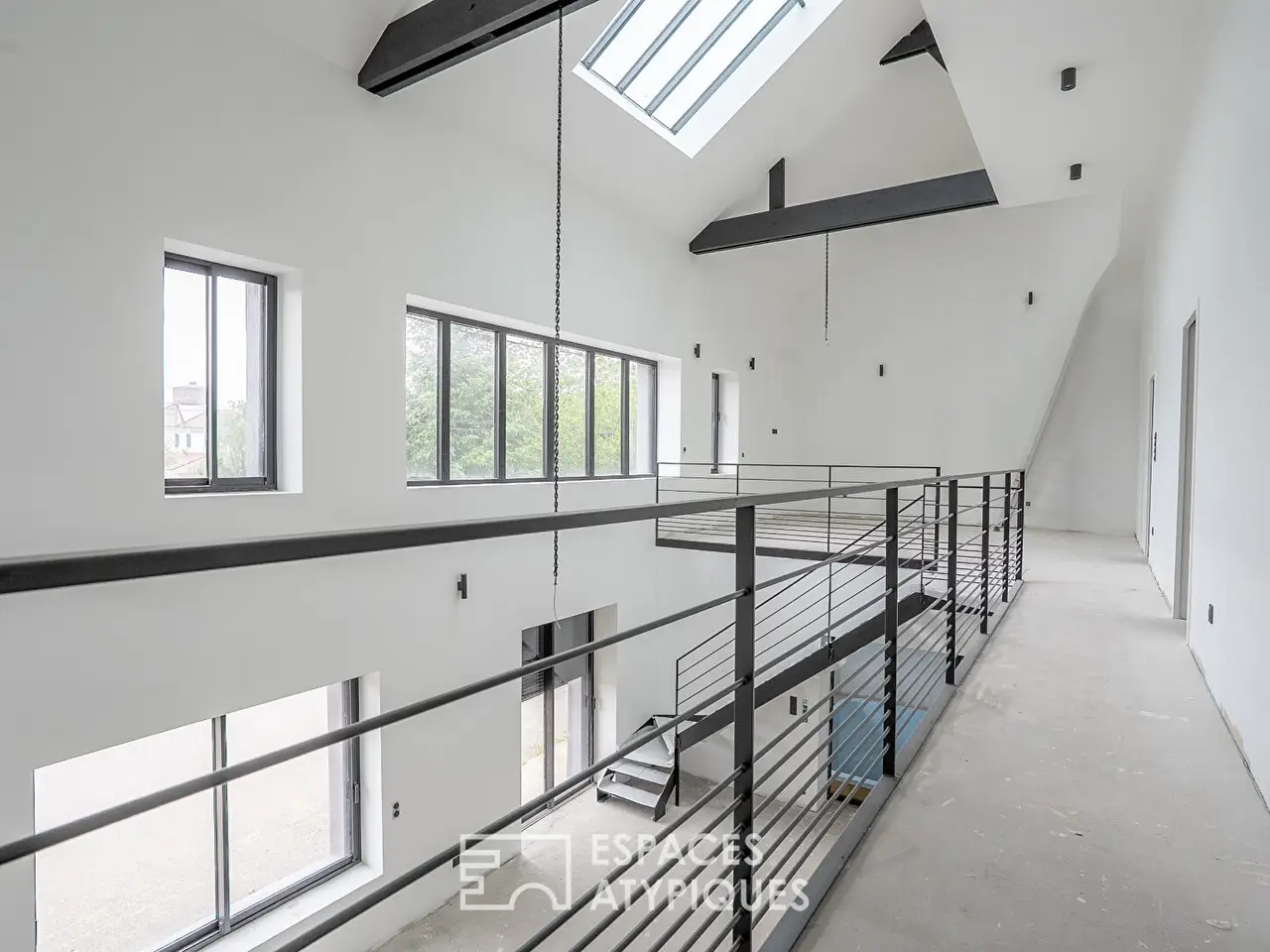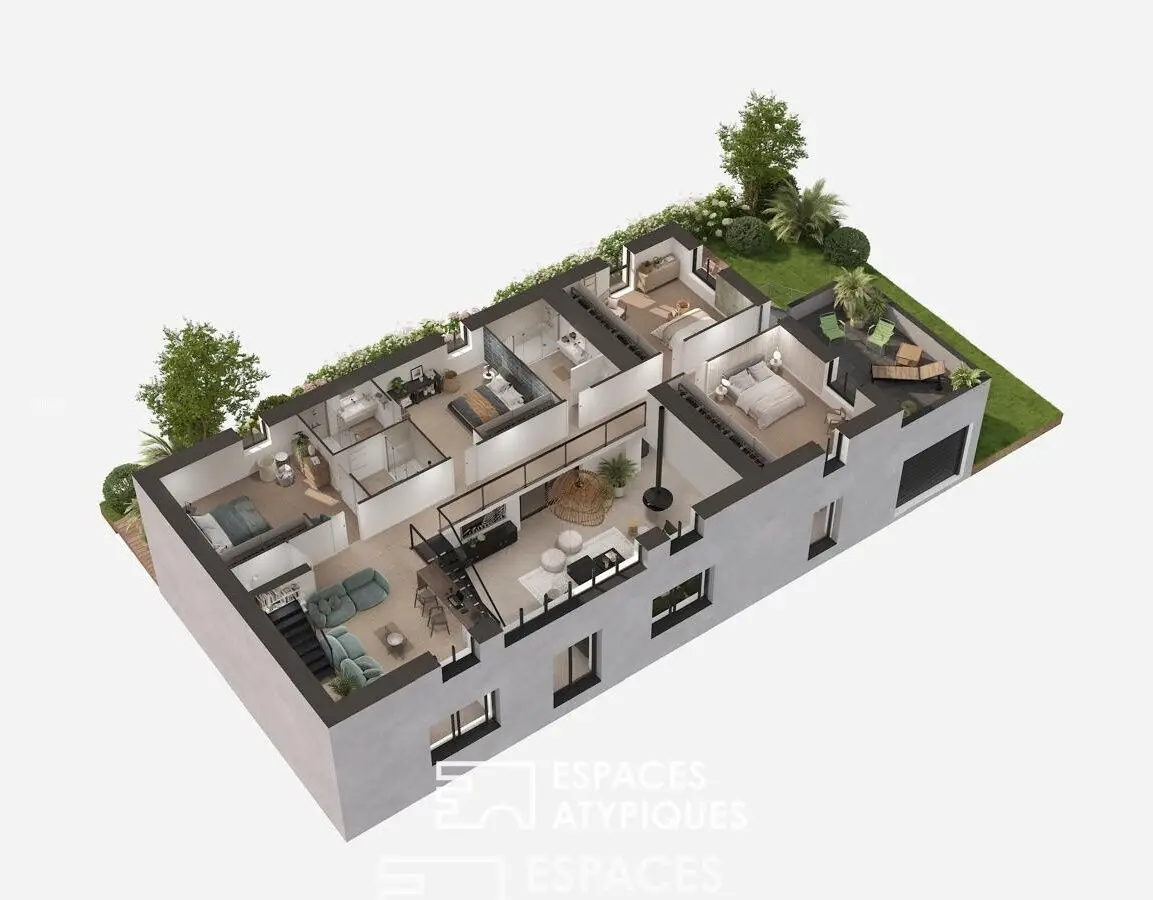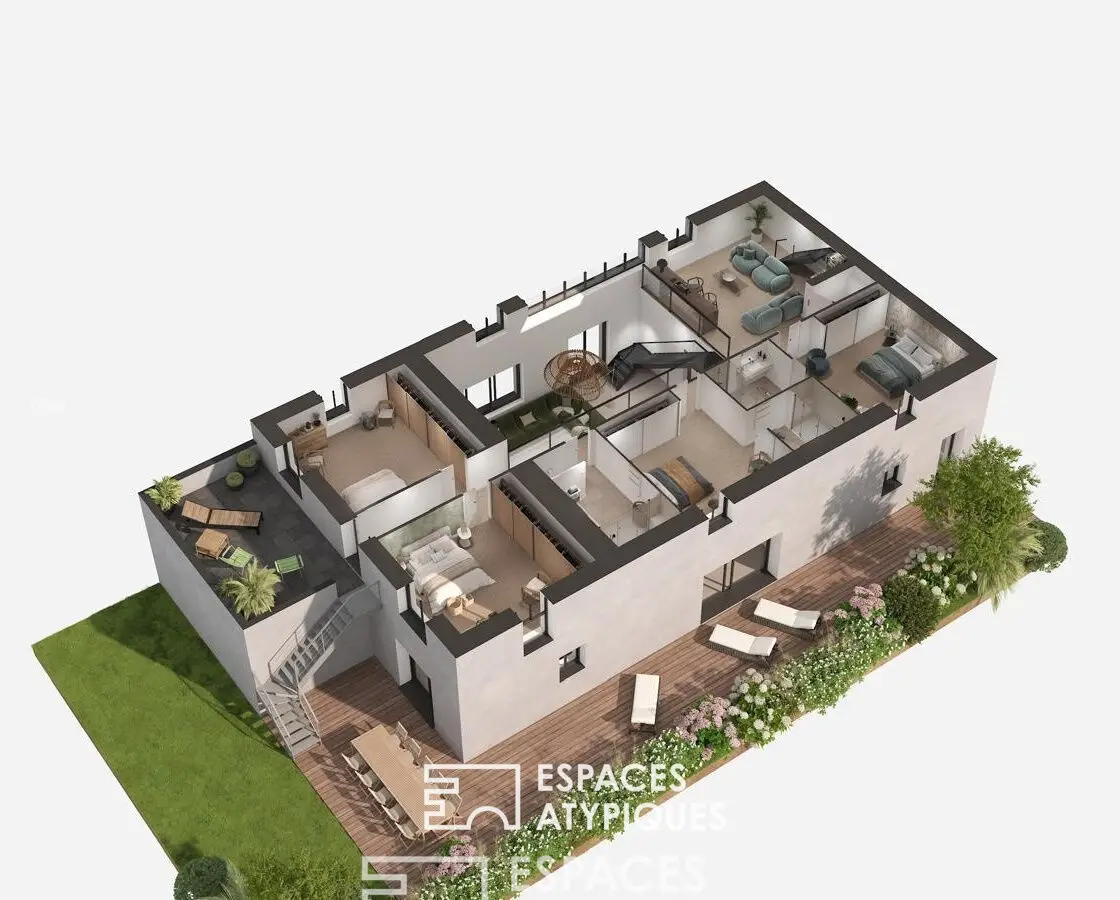Riverfront Contemporary Home with Rooftop Views
USD $1,014,900
Hennebont, France
Listed by: Espaces Atypiques
Located in Hennebont, offering unobstructed views of the Blavet River and the old forges, this contemporary house of 300 sqm of living space is nestled in a preserved natural setting. Designed to accommodate family life or a high-end residential project, it offers spacious spaces, a rooftop terrace, a wellness area with an indoor pool, and a garage. The final finishing touches remain to be finalized, leaving the freedom to customize the bathroom and kitchen layouts.The ground floor opens onto an entrance hall with a toilet, leading to an open-plan living room bathed in light. The open architecture and high ceilings offer numerous layout possibilities. The kitchen area, to be designed according to your wishes, naturally extends the living room. A bedroom with a shower room and a relaxation area with an indoor pool complete this level.Upstairs, a mezzanine leads to two bedrooms with private shower rooms, two other bright bedrooms, a separate shower room, and a toilet. The top level offers a second mezzanine, ideal for a games room, a workshop or a cinema room.Outside, the house benefits from a ground floor terrace and a roof terrace offering breathtaking views of the surrounding landscape. The land allows for the creation of a custom garden in perfect harmony with the site, in complete privacy. The integrated garage provides a practical and secure parking solution.Just a few minutes from the town center of Hennebont, the house benefits from the proximity of shops, schools and transport, while enjoying the calm of a secluded neighborhood. The natural setting of the Blavet, the walks along the water and the local infrastructure enrich the quality of life.This rare property seduces with its potential, the singularity of its architecture and the freedom offered to imagine a place to live in its image, in the heart of a privileged environment.PROPERTY NOT SUBJECT TO DPEInformation on the risks to which this property is exposed is available on the georisques website: www.georisques.gouv.frSimon JOUANNORSAC Lorient 929 999 31606 31 35 17 70REF. 478EAMAdditional information* 7 rooms* 5 bedrooms* 4 shower rooms* Outdoor space : 482 SQM* Parking : 2 parking spacesEnergy Performance CertificatePrimary energy consumptiona : 68 kWh/m2.yearHigh performance housing*68kWh/m2.year2*kg CO2/m2.yearA*B*C*D*E*F*GExtremely poor housing performance* Of which greenhouse gas emissionsa : 2 kg CO2/m2.yearLow CO2 emissions*2kg CO2/m2.yearA*B*C*D*E*F*GVery high CO2 emissionsEstimated average annual energy costs for standard use, indexed to specific years 2021, 2022, 2023 : between 1 € and 2330 € Subscription IncludedAgency feesThe fees include VAT and are payable by the vendorMediatorMediation Franchise-Consommateurswww.mediation-franchise.com29 Boulevard de Courcelles 75008 ParisInformation on the risks to which this property is exposed is available on the Geohazards website : www.georisques.gouv.fr
Highlights:
Rooftop terrace
Indoor pool with wellness area
High ceilings
Contact Agent | Espaces Atypiques
Highlights:
Rooftop terrace
Indoor pool with wellness area
High ceilings
Ground floor terrace
Customizable kitchen and bathroom
Mezzanine for games or cinema room
Breathtaking views from roof terrace
Integrated garage
Open-plan living room
Secluded natural setting
