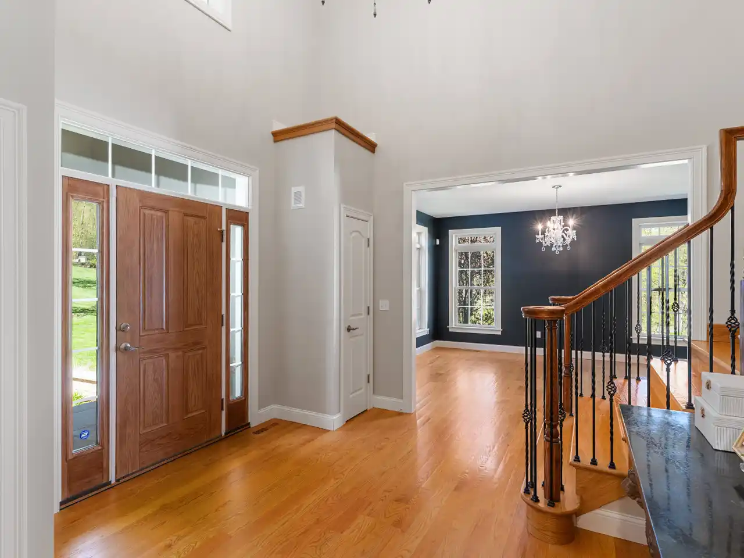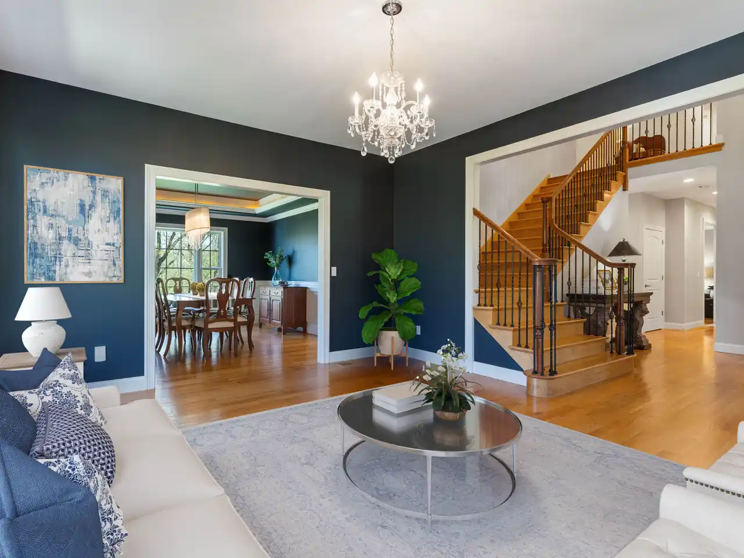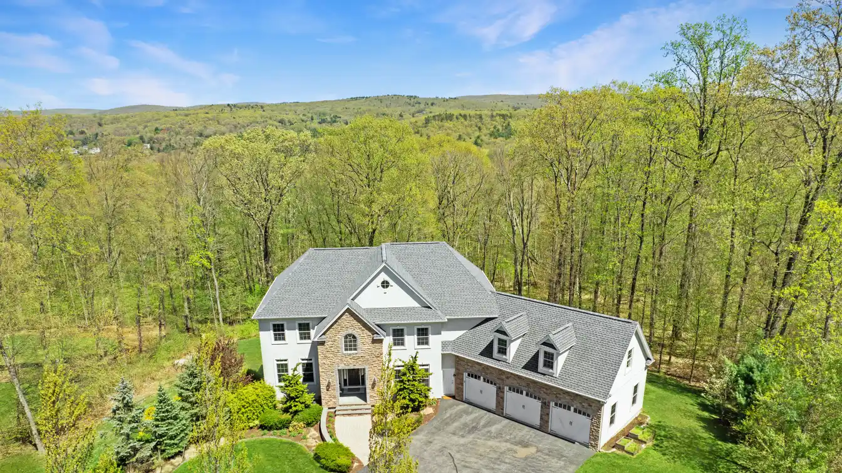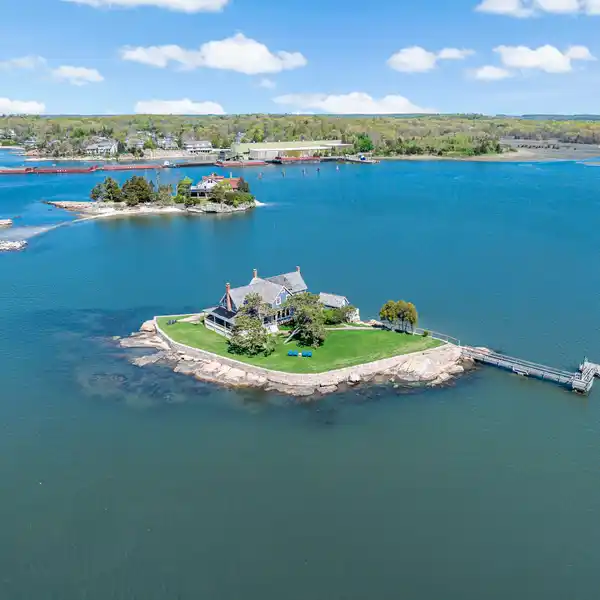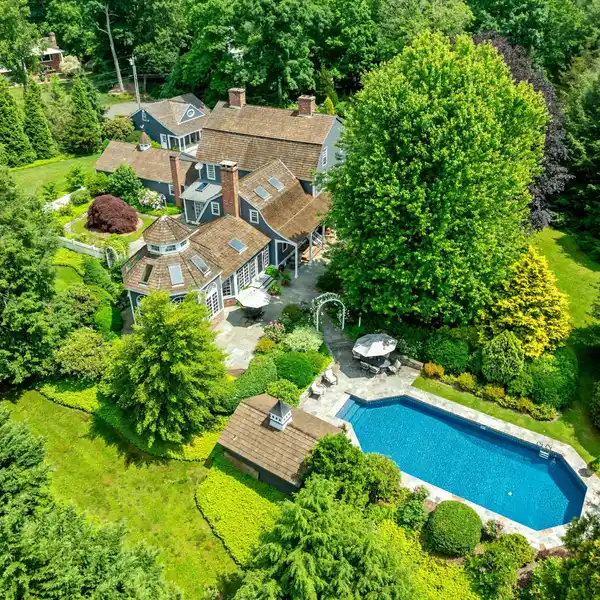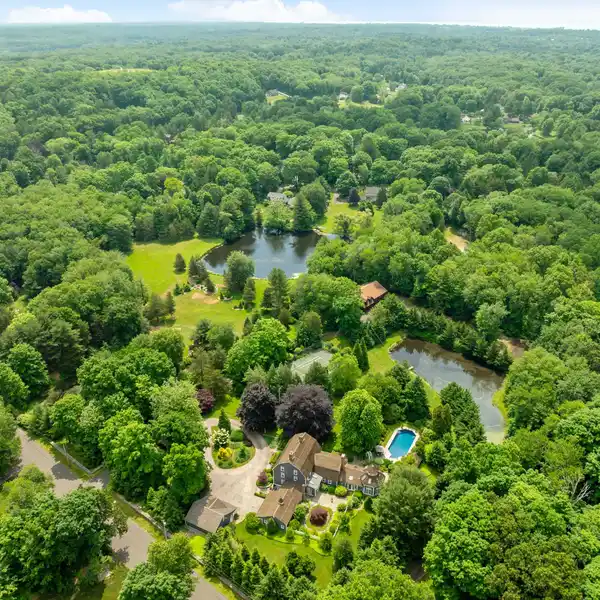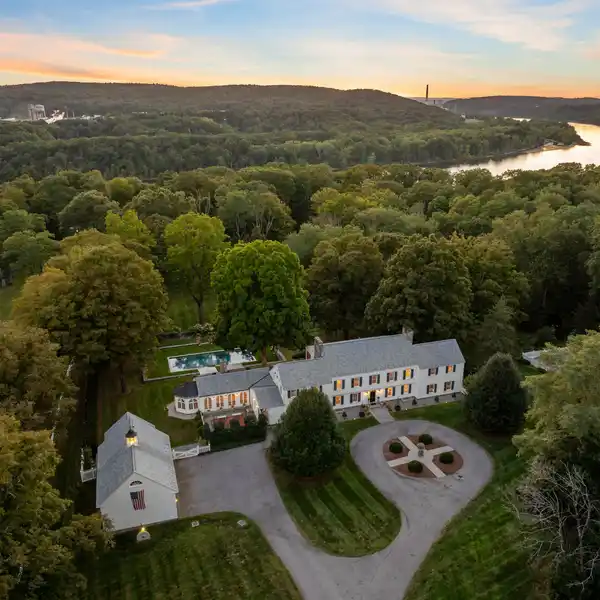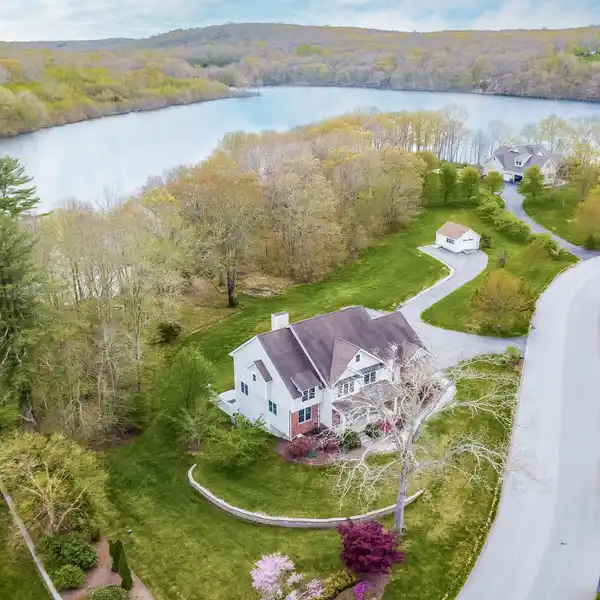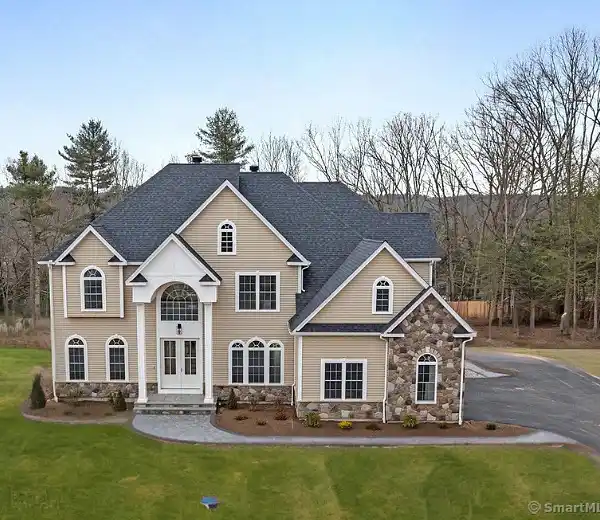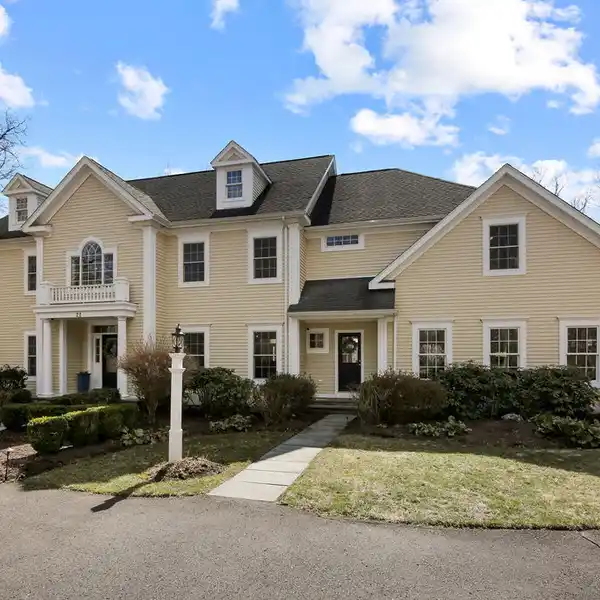Residential
Extraordinary Mandell-built residence sited on 3.62 acres nestled at end of private cul-de-sac among enclave of distinguished properties. Coveted Glastonbury setting offering tranquility & convenience to Glastonbury Hills Country Club, award-winning Hopewell School, & easy access to all beloved town amenities. Built w/enduring quality & impeccable attention to detail. Recent improvements include BRAND NEW ROOF, whole house water filtration system, renovated mudroom, & freshly painted interiors. Striking curb appeal, grand proportions, & timeless design celebrate form & function at every turn of this sprawling 4,102sf home. Dramatic covered front porch welcomes w/entry into grand 2-story foyer w/sweeping staircase. Spectacular layout featuring hardwood floors, transom-topped oversized windows, & elevated millwork. Formal living room & dining room. Chef's kitchen is well-equipped w/ Wolf range, SubZero refrigerator, & Monogram microwave. Fine wood cabinetry, center island, granite countertops, tile backsplash, glass-front display cabinets. Sunlit informal dining area steps out to spacious elevated deck w/steps to LL. The open layout flows seamlessly into family room gorgeous coffered ceilings, gas fireplace, & wall of windows overlooking park-like backyard. Main level continues w/dedicated office, powder room, laundry/mudroom, & access to attached 3-car garage. The upper level is a haven for restful retreats. Luxe primary suite w/tray ceiling, ***CONTINUED*** 2 walk-in closets, & full bath w/another bedroom suite, w/private full bathroom & walk-in closet is primed for family & guests alike. 2 additional bedrooms share a jack and jill bathroom. A sizeable bonus room for flex space or 5th bedroom option. Additional 1,931sf unfinished walkout basement is ready for expansion w/10' ceilings & pre-plumbed bath. Professional landscaping edge stone walkway to tiered Zen garden & lower patio rimmed w/perennial plantings. An absolute gem not to be missed!




