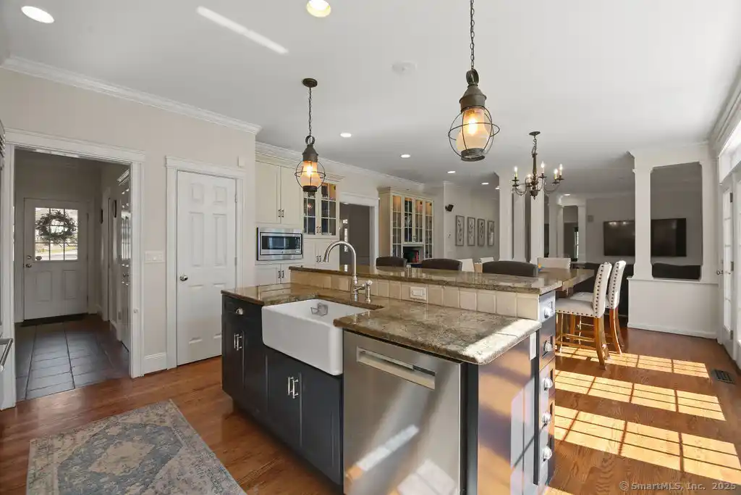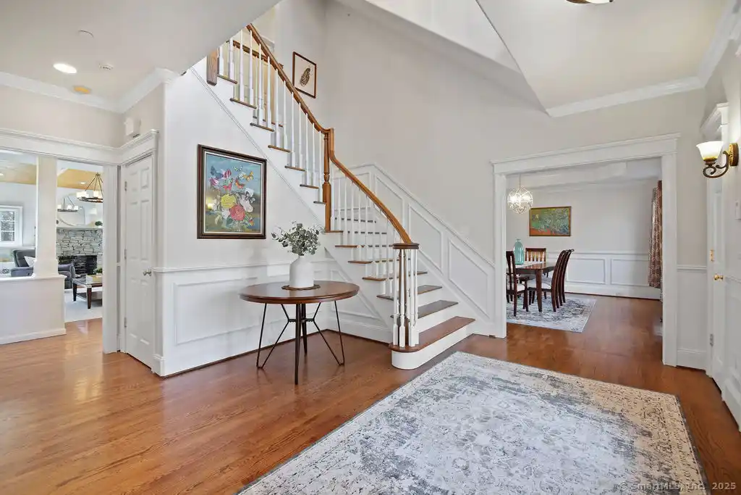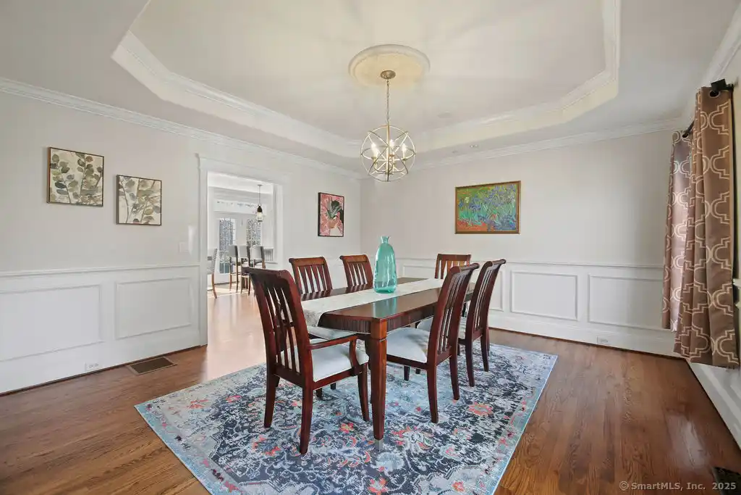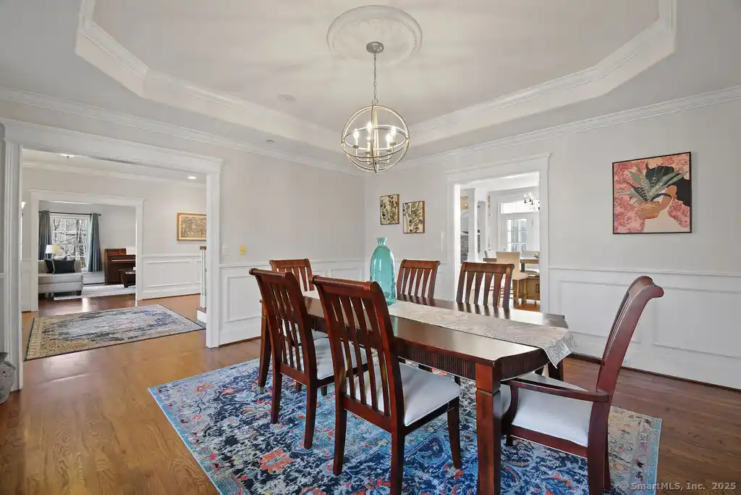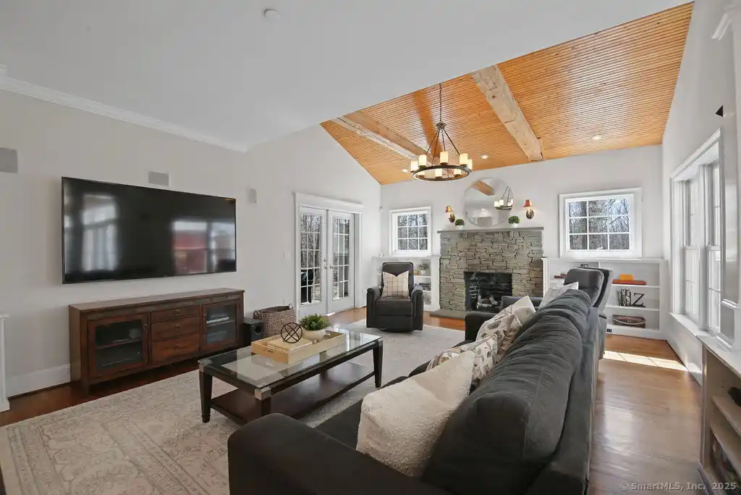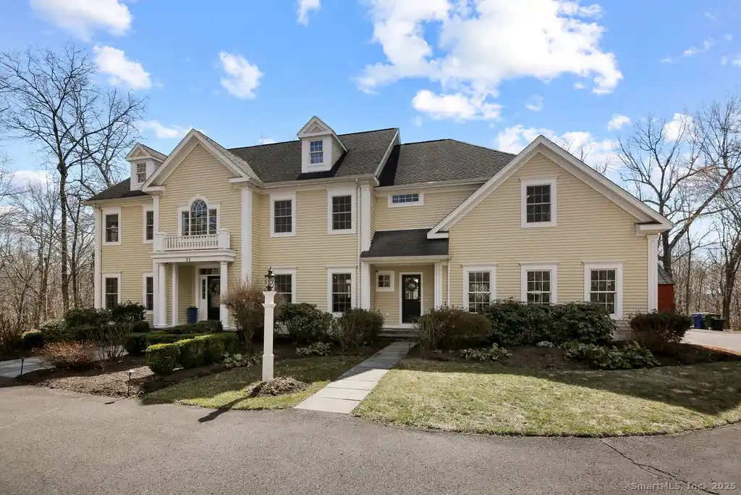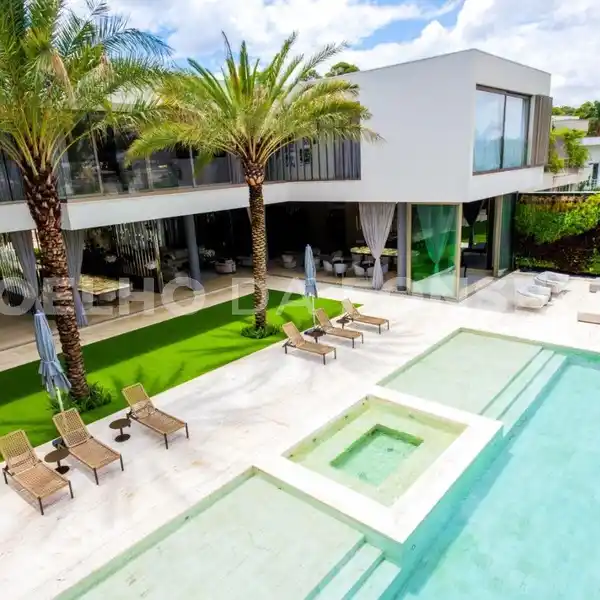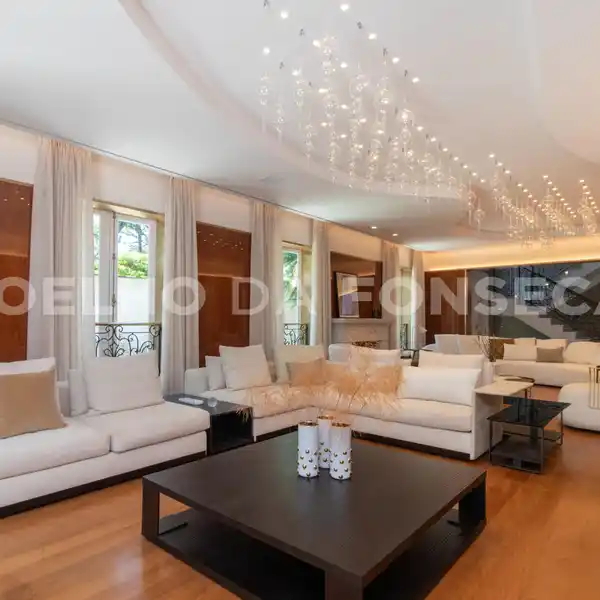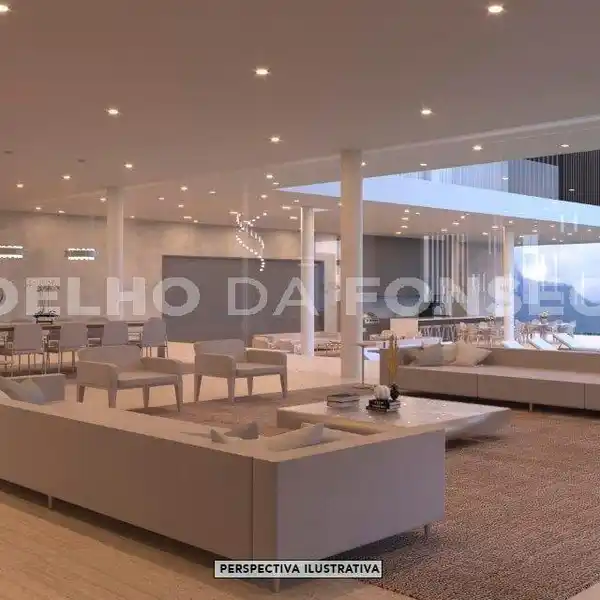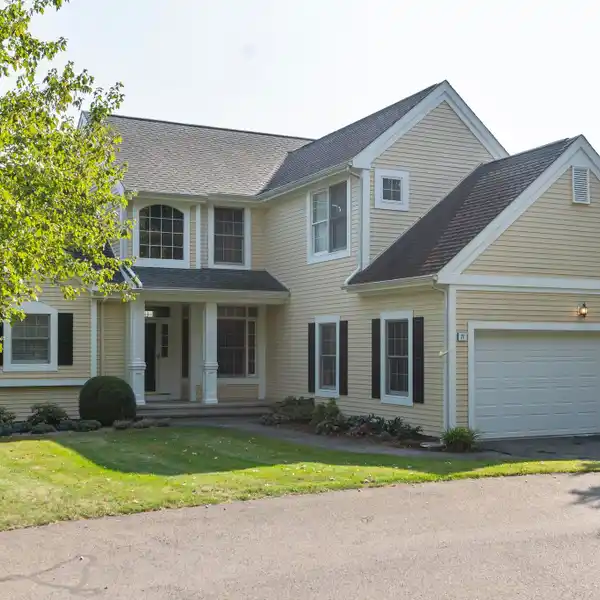Custom Colonial on 3.5 Acres
Nestled at the end of one of Glastonbury's most sought-after cul-de-sacs, in Buttonball. This stunning 5-bedroom, custom Colonial sits on 3.54 beautifully landscaped acres surrounded by town-owned open space. With over 4,300 sq ft, this home offers a chef's kitchen featuring Viking range, Sub-Zero refrigerator, pantry, custom cabinetry, and oversized island-all overlooking the open floor plan and stunning backyard. The vaulted family room features wood beams with gas fireplace opens to a gorgeous three-season porch and stone patio with pergola. Main level includes formal dining and living rooms, private office with built-ins, mudroom, and two half baths. Upstairs, the serene primary suite boasts a spa bath and large walk-in closet. Four additional bedrooms all feature Jack & Jill bath access, plus a large third-floor media/bonus room. Outside, enjoy a post-and-beam barn with loft, perennial gardens, and level yard fully fenced in. Features include natural gas heat, central air, central vac, 3-car garage, 2nd-floor laundry, irrigation, and fire suppression system. Circular driveway sets the tone for this GORGEOUS home. A rare offering blending privacy, elegance, and convenience to all things Glastonbury.
Highlights:
- Custom cabinetry
- Chef's kitchen with Viking range
- Gas fireplace with wood beams
Highlights:
- Custom cabinetry
- Chef's kitchen with Viking range
- Gas fireplace with wood beams
- Three-season porch
- Stone patio with pergola
- Spa bath in primary suite
- Jack & Jill bath access
- Media/bonus room
- Post-and-beam barn with loft
- Perennial gardens


