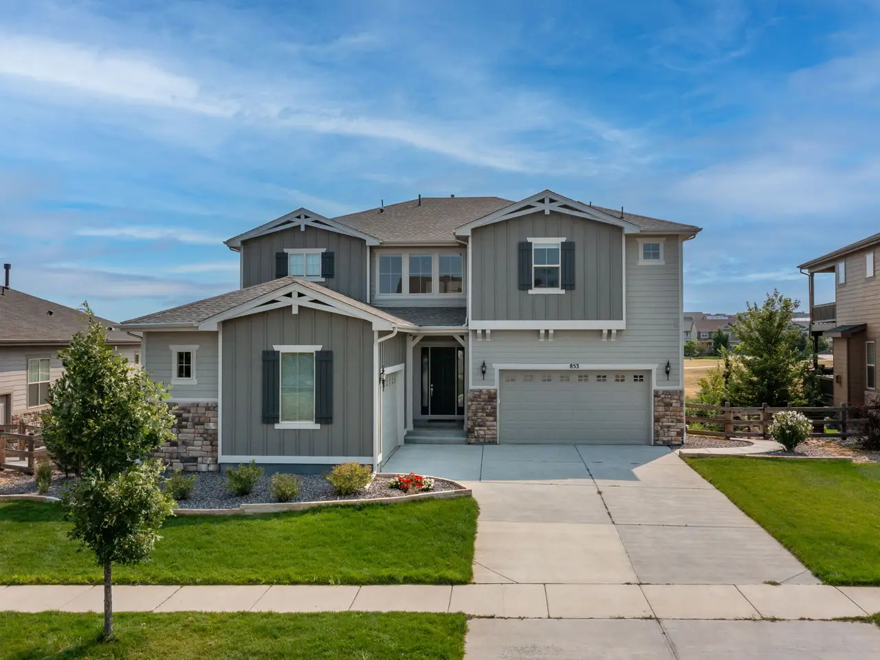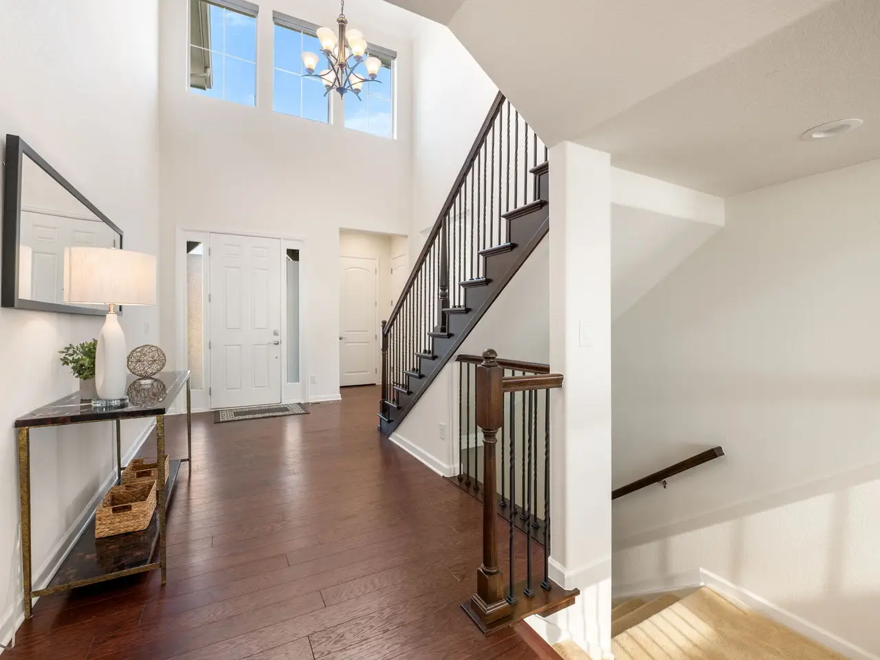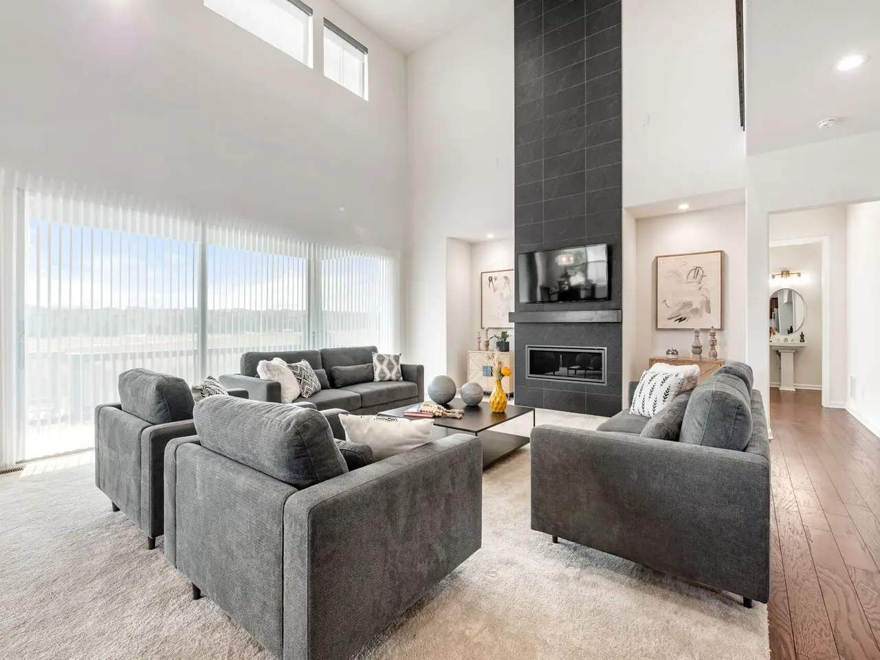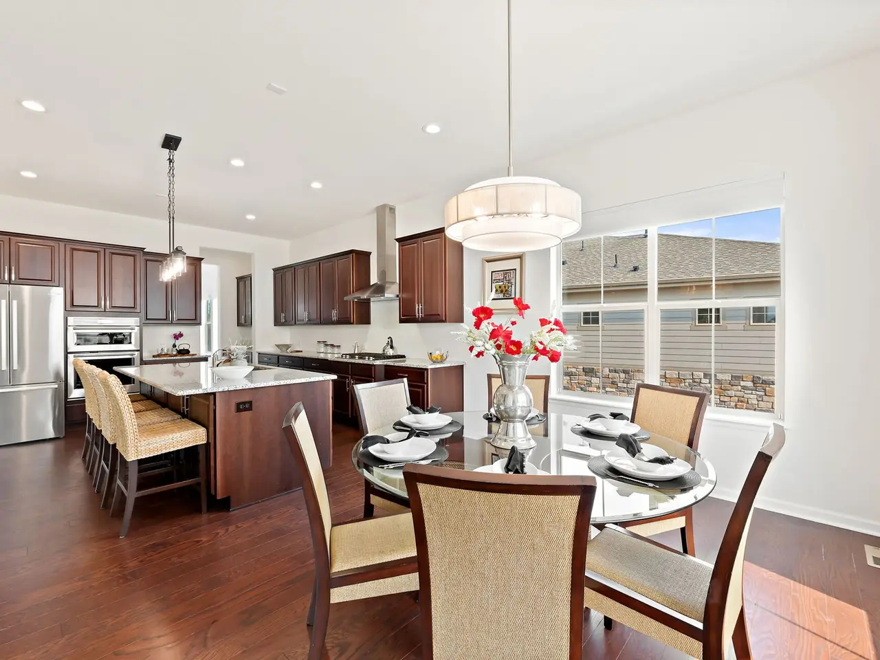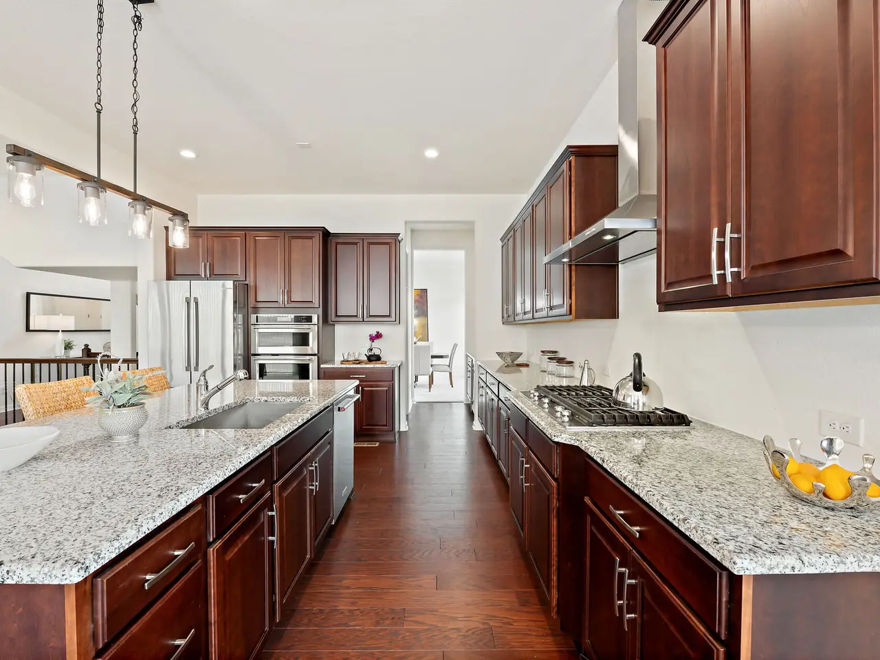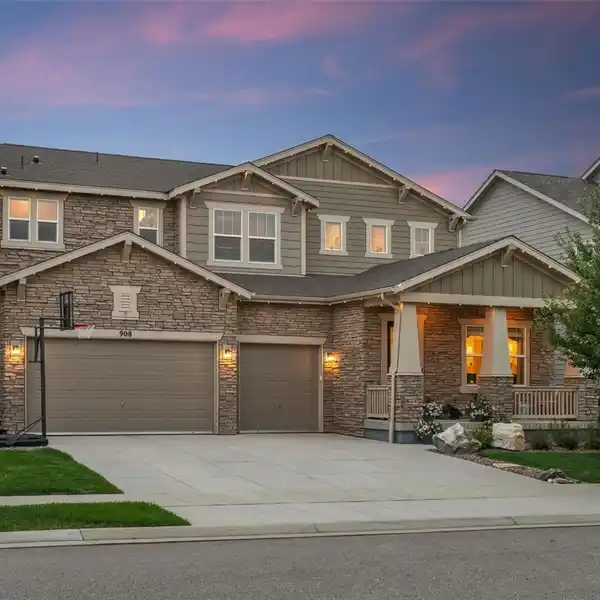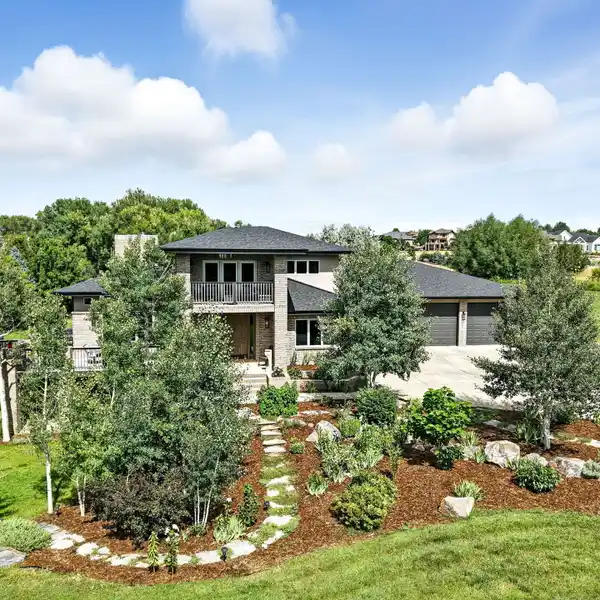Exceptional Open-Plan Home
853 Limestone Drive, Erie, Colorado, 80516, USA
Inserito da: Stu Wright | WK Real Estate
Welcome to this beautifully designed 4-bedroom, 4 bath home located on the sought-after west side of Erie. Boasting an open floor plan and soaring vaulted ceilings, this residence offers an airy, expansive feel perfect for modern living and entertaining. The heart of the home is the spacious living room, featuring a dramatic wall of sliding glass doors that flood the space with natural light and open to a generous deck-perfect for indoor-outdoor living. From here, enjoy uninterrupted views as the property backs to peaceful open space. The gourmet kitchen is a chef's dream, complete with stainless steel appliances, granite countertops, a large walk-in pantry, and an elegant butler's pantry with a built-in wine fridge. A double oven and eat-in dining area round out this stylish and functional space. Retreat to the luxurious main-level master suite, which features a huge walk-in closet and spa-inspired bath with dual vanities, a soaking tub, and a walk-in shower with dual shower heads. Additional features include two double garages (four-car total), an unfinished daylight basement ready for your custom touch, and three additional spacious bedrooms and two more full baths. This exceptional home offers comfort, space, and sophistication-all in a prime location with scenic views and privacy.
Punti salienti:
Soffitti a volta
Porte scorrevoli in vetro
Vista sugli spazi aperti
Inserito da Stu Wright | WK Real Estate
Punti salienti:
Soffitti a volta
Porte scorrevoli in vetro
Vista sugli spazi aperti
Cucina gourmet
Butler's pantry with wine fridge
Suite padronale al piano principale
Doppio lavabo
Garage per quattro auto
Seminterrato con luce naturale
viste panoramiche
