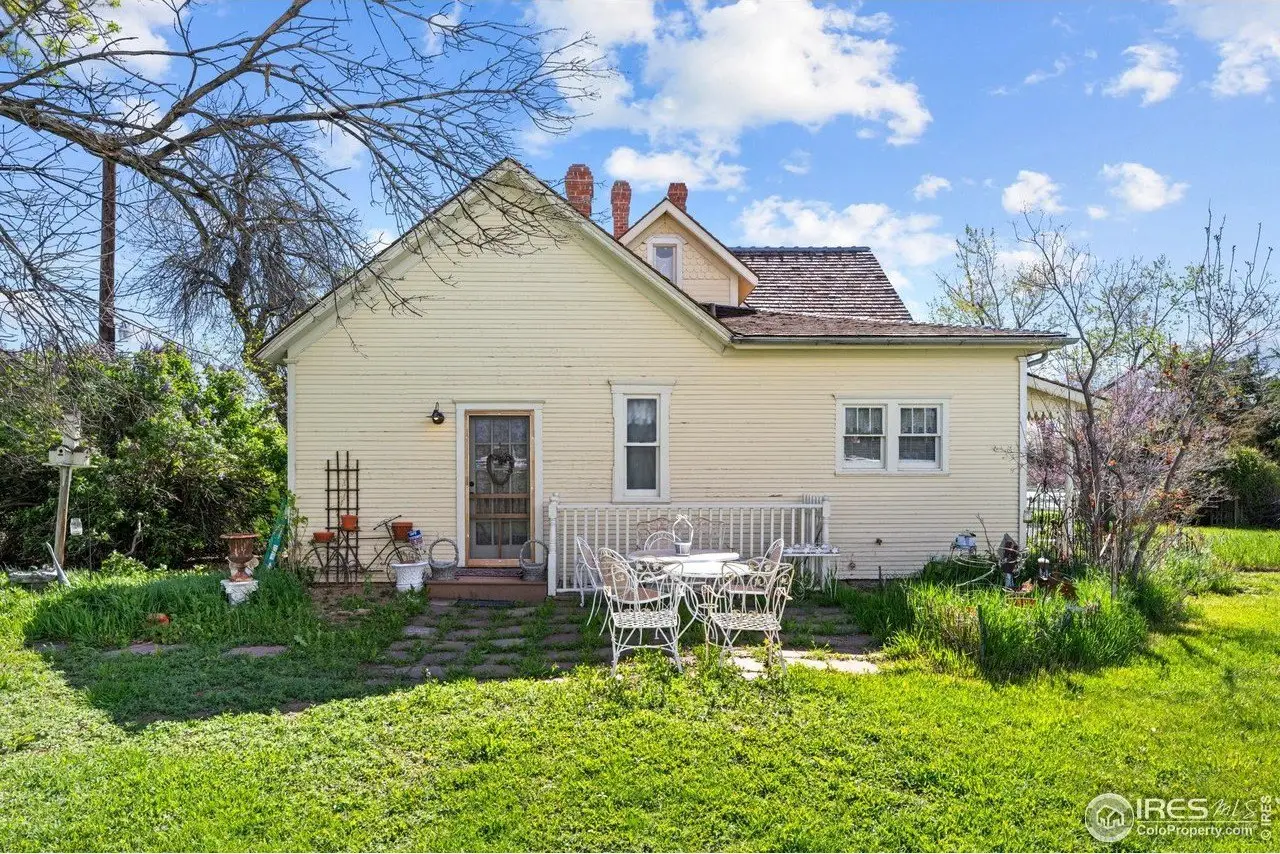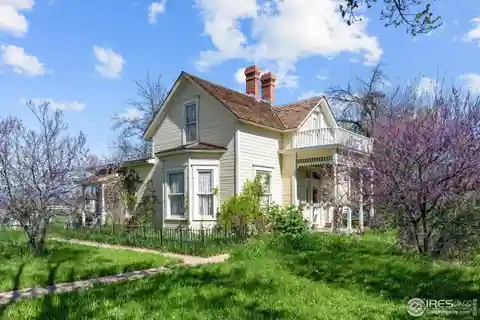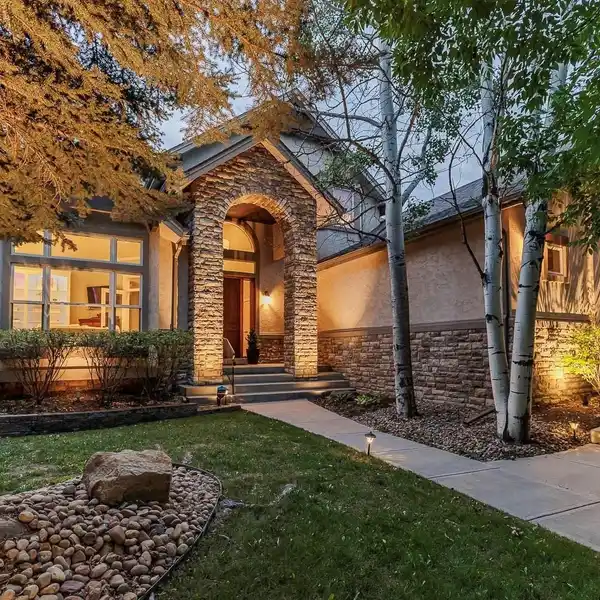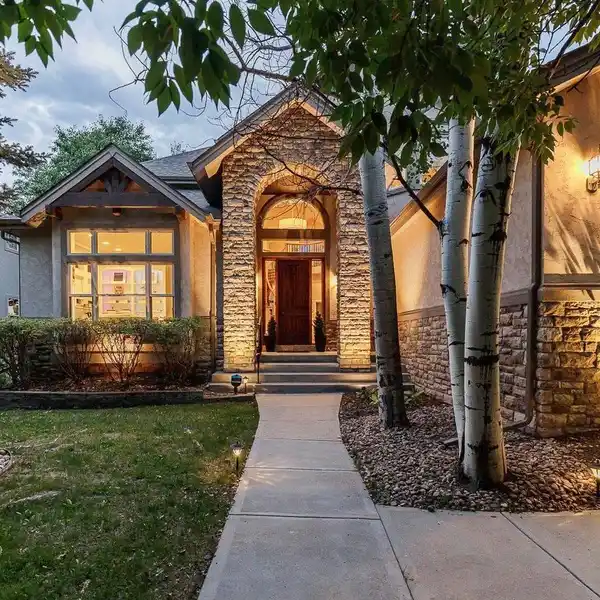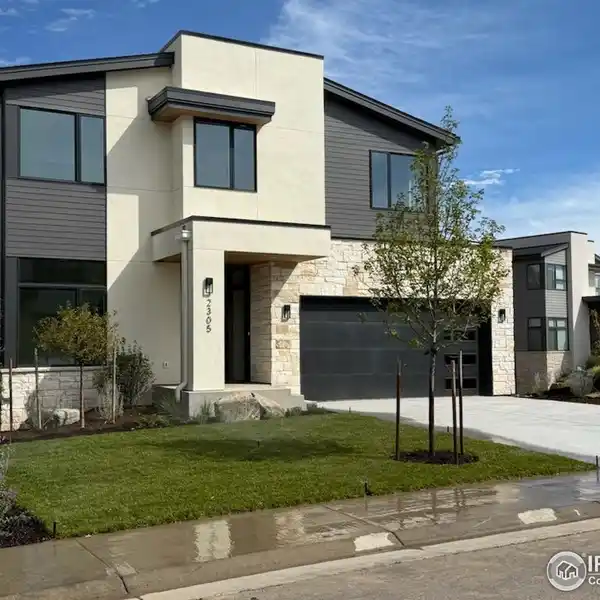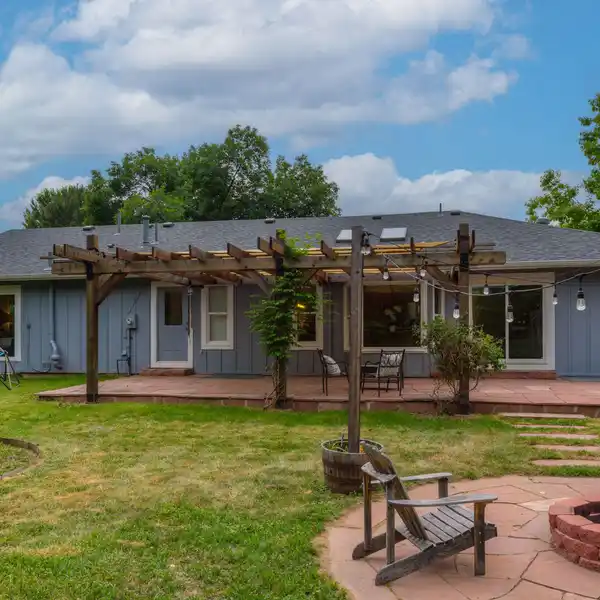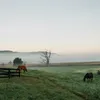Timeless Farmstead Retreat: Historic Landmark with Modern Comforts and Event-Ready Barn in Boulder County
1341 North 95th Street, Lafayette, Colorado, 80026, USA
Listed by: Scott Ripmaster | Slifer Smith & Frampton Real Estate
Experience the pleasure of farmhouse living, plus room to grow your own kitchen garden, flower garden, and raise your own farmyard chickens. Listed on the National Register of Historic Places, each building on the property is individually landmarked by the county. The farmstead was also featured on HGTV's Restore America. Historic structures include the farmhouse, barn, granary, milk house/chicken house, pumphouse, and a WPA-era privy. Built around the turn of the century, the farmhouse retains much of its original character and craftsmanship. Thoughtfully and professionally restored, it features original pine floors, doors, trim, and vintage hardware, while also offering modern updates such as new electrical, plumbing, insulation, a second-floor bathroom, high-efficiency furnace, and custom vintage-style kitchen cabinetry with a marble countertop. The basement showcases stone foundation walls sourced from a local quarry. The terracotta tile masonry barn and silo, built circa 1920, spans nearly 3,000 square feet and includes a stunning second-floor gathering space with exposed rafters reaching up to 22 feet. A wide staircase with ADA-compliant railings leads to this versatile area, enhanced by vintage-style lighting, paddle fans, and a cozy Jotul stove - ideal for hosting events, family gatherings, or farm-to-table dinners. Outbuildings include a milk house, granary/garage, pumphouse, and a WPA-stamped privy. Handcrafted light posts with vintage fixtures add ambiance throughout the grounds. The landscape is graced with mature trees - crabapple, redbud, apple, pear, blue spruce, oak, maple, hackberry, sumac, and more - as well as flowering shrubs and heirloom rosebushes. The current owners bring deep expertise in local history, restoration, and custom building. A rare opportunity may exist to build an additional home on the property while preserving the historic farmhouse, pending approval through Boulder County.
Highlights:
Vintage-style kitchen cabinetry with marble countertop
Original pine floors, doors, trim, and vintage hardware
Stone foundation walls sourced from local quarry
Listed by Scott Ripmaster | Slifer Smith & Frampton Real Estate
Highlights:
Vintage-style kitchen cabinetry with marble countertop
Original pine floors, doors, trim, and vintage hardware
Stone foundation walls sourced from local quarry
Terracotta tile masonry barn with exposed rafters reaching 22 feet
ADA-compliant wide staircase with vintage-style lighting
Cozy Jotul stove in second-floor gathering space
Handcrafted light posts with vintage fixtures
Mature trees including apple, pear, oak, and maple
Flowering shrubs and heirloom rosebushes
Potential to build additional home while preserving historic farmhouse






