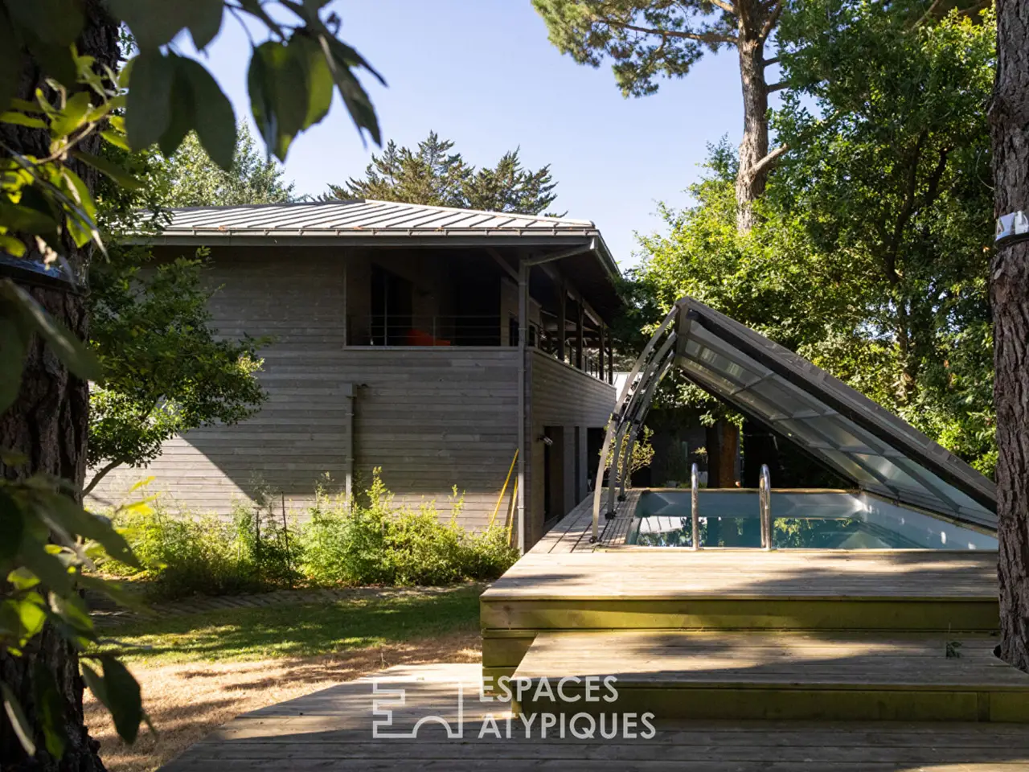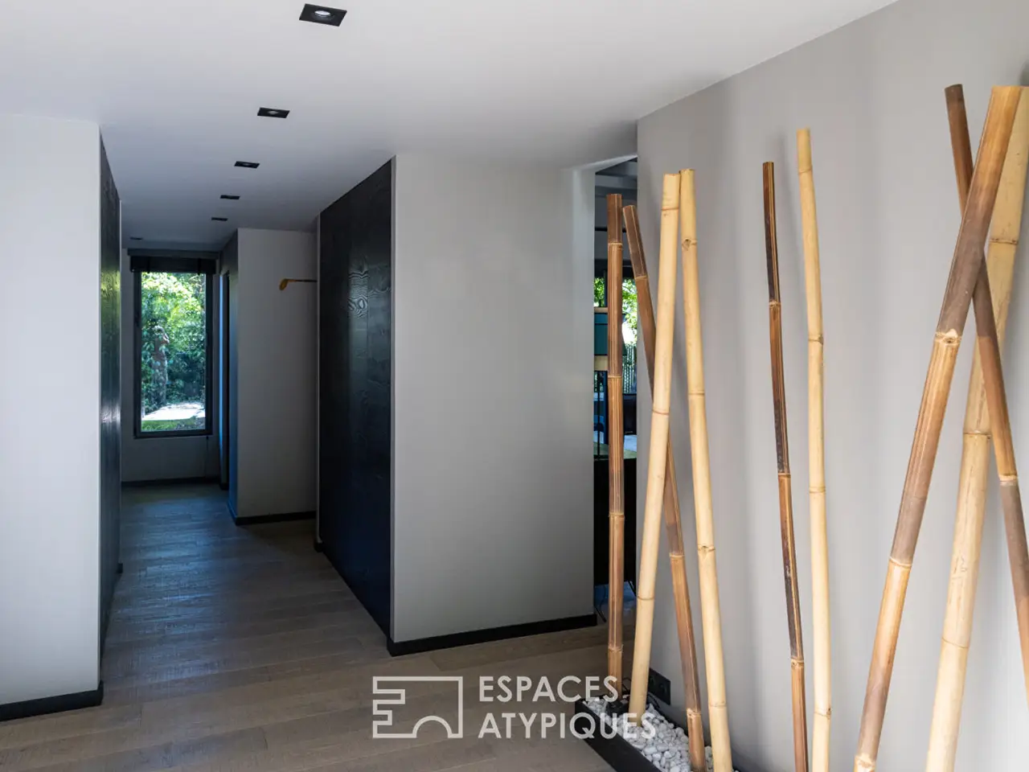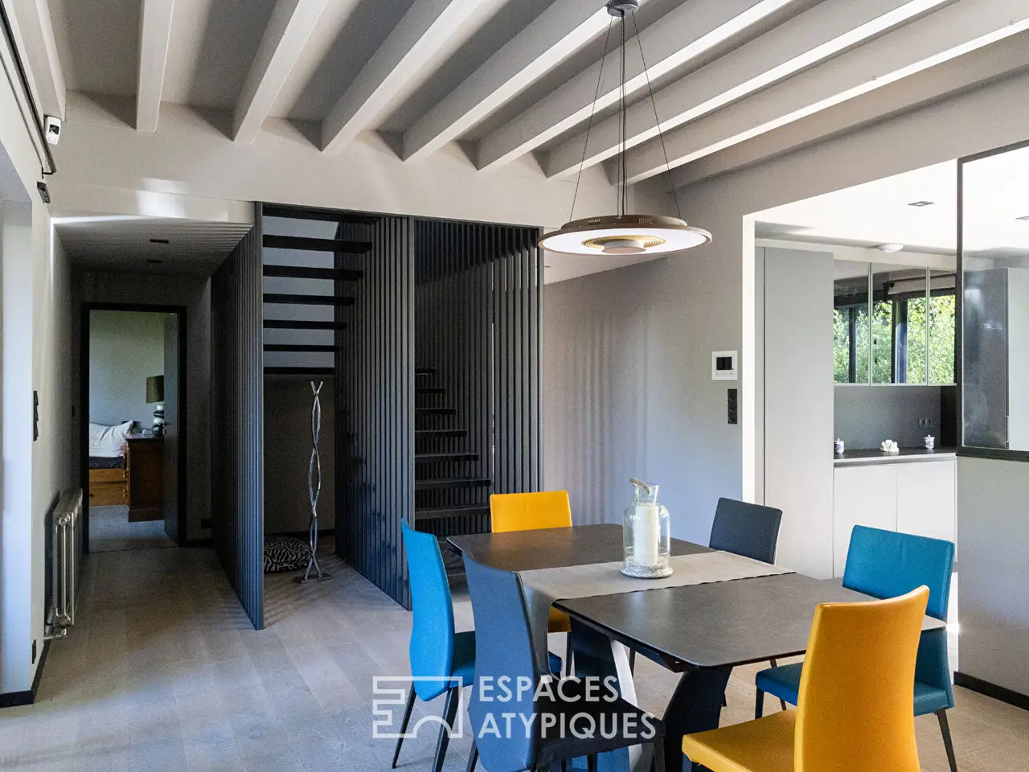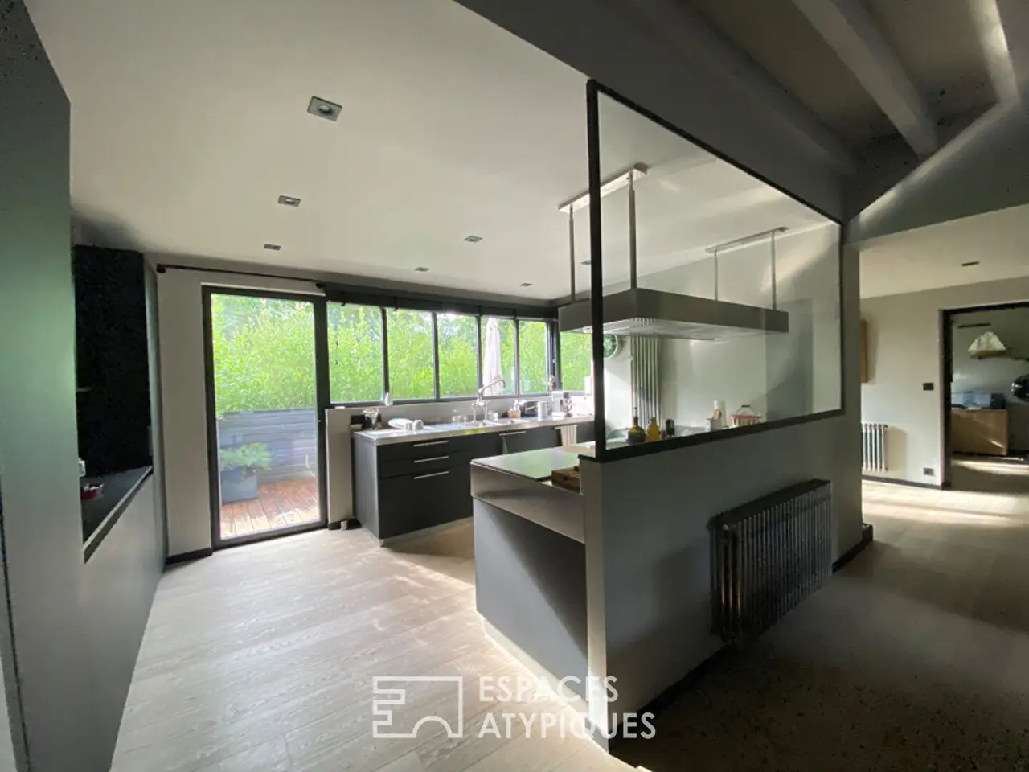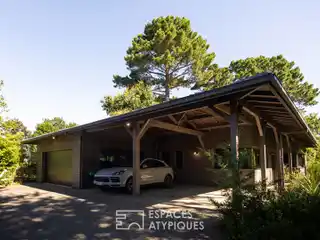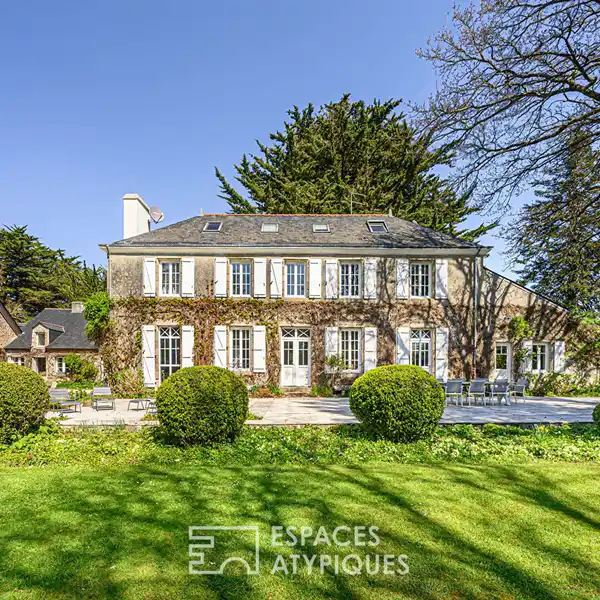Contemporary Timber-Framed Villa
Concarneau, France
Listed by: Espaces Atypiques
Nestled in lush greenery just 100 meters from the beaches, this contemporary timber-framed villa offers 185 sqm of living space in the heart of the sought-after Cabelou district of Concarneau. Designed by an architect, it captivates with its minimalist elegance, clean lines, and high-end amenities. Situated on a wooded and landscaped plot, it boasts several terraces, a swimming pool discreetly integrated into the surroundings, and a quiet, secluded setting. The interior reveals a carefully orchestrated interplay of volumes. The living room opens onto an outdoor walkway, inviting natural light to bathe the living space throughout the day. The fluid layout connects the fitted and equipped kitchen, the dining area, and the living room, encouraging moments of sharing. The rest of the tour leads us to an office, which can be converted into a bedroom, and three master suites that complete the entire ground floor, each with its own bathroom, offering comfort and privacy to the occupants. The staircase, with its modern lines and sculptural design, guides you to the upper floor, where a sumptuous master suite with terrace is revealed, as well as a vast living room bathed in light, extending the passageway, heated by a pellet stove and designed as a true invitation to relaxation. The selected materials, noble wood, quality joinery, and careful finishings, highlight the luxury of the place while preserving a warm and refined atmosphere. The exteriors extend the sensory experience. Several terraces, oriented differently, allow you to enjoy every hour of the day, surrounded by nature or sheltered from the sun. The swimming pool, located at the rear of the house, blends harmoniously into the landscaped garden. The Cabellou district, renowned for its tranquility and immediate proximity to the coast, also offers quick access to Concarneau town center, its shops, schools and services. With its assertive architecture, its privileged location by the sea and its careful fittings, this villa embodies a lifestyle focused on nature, space and light. A rare and exemplary property in terms of energy performance, to be discovered by those looking for a unique place to live on the southern Finistere coast. ENERGY CLASS: E / CLIMATE CLASS: E Estimated average amount of annual energy expenditure for standard use, established from 2021 energy prices: between EUR1160 and EUR1650. Information on the risks to which this property is exposed is available on the Georisques website: https://www.georisques.gouv.fr Contact: Stephane 07 81 36 30 31 RSAC: 804024875 QUIMPER Agency fees: 3.89% including tax payable by the sellerREF. 1600EAFAdditional information* 7 rooms* 4 bedrooms* 3 shower rooms* Floor : 1* Outdoor space : 1001 SQM* Parking : 4 parking spaces* Property tax : 2 891 €Energy Performance CertificatePrimary energy consumptionb : 63 kWh/m2.yearHigh performance housing*A*63kWh/m2.year8*kg CO2/m2.yearB*C*D*E*F*GExtremely poor housing performance* Of which greenhouse gas emissionsb : 8 kg CO2/m2.yearLow CO2 emissions*A*8kg CO2/m2.yearB*C*D*E*F*GVery high CO2 emissionsEstimated average annual energy costs for standard use, indexed to specific years 2021, 2022, 2023 : between 1160 € and 1650 € Subscription IncludedAgency feesThe fees include VAT and are payable by the vendorMediatorMediation Franchise-Consommateurswww.mediation-franchise.com29 Boulevard de Courcelles 75008 ParisInformation on the risks to which this property is exposed is available on the Geohazards webs
Highlights:
Timber-framed villa with high-end amenities:
Architect-designed
Swimming pool discreetly integrated
Contact Agent | Espaces Atypiques
Highlights:
Timber-framed villa with high-end amenities:
Architect-designed
Swimming pool discreetly integrated
Sculptural staircase
Master suite with terrace
Quality joinery
Several terraces
Landscaped plot
Noble wood materials
Vast living room with pellet stove
Tranquil, secluded setting

