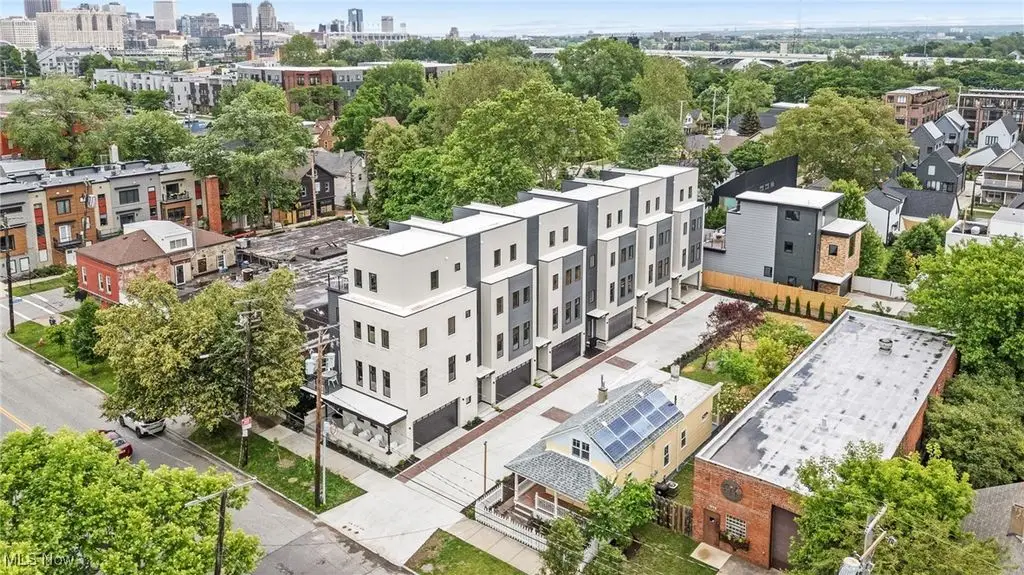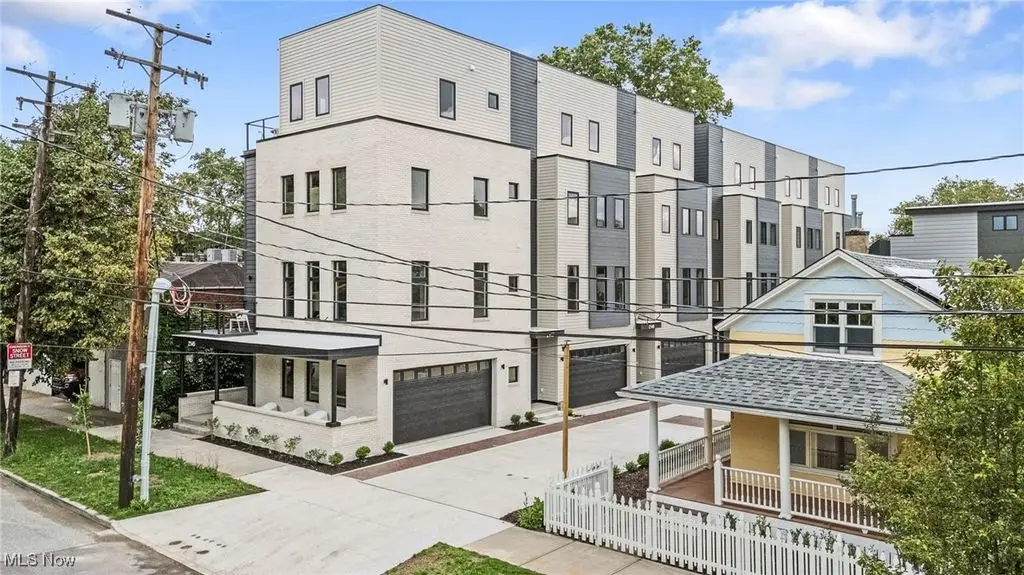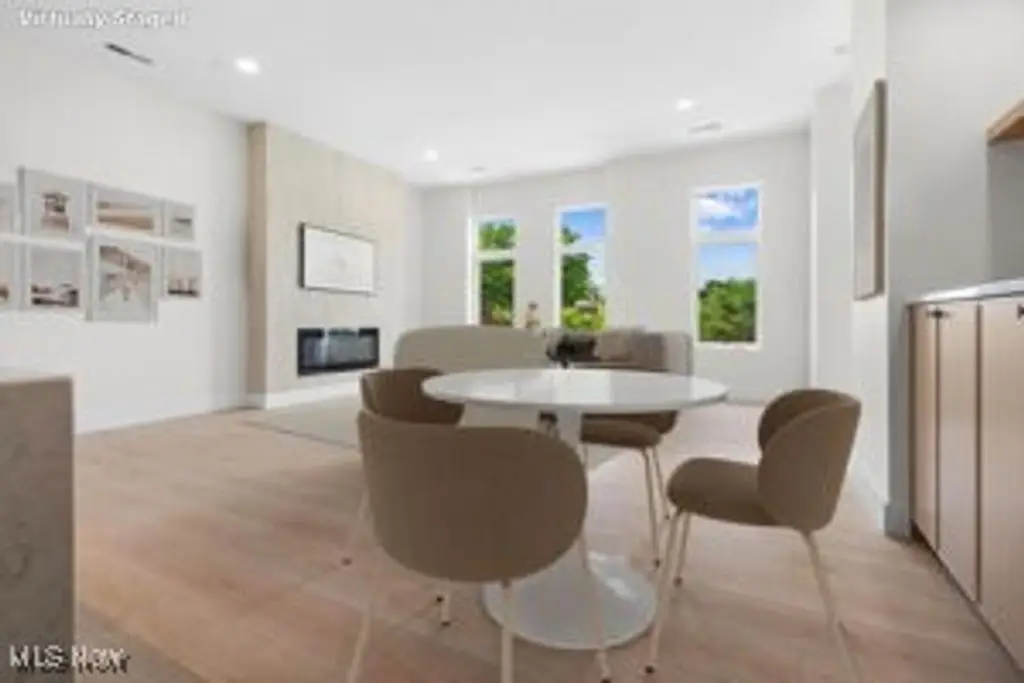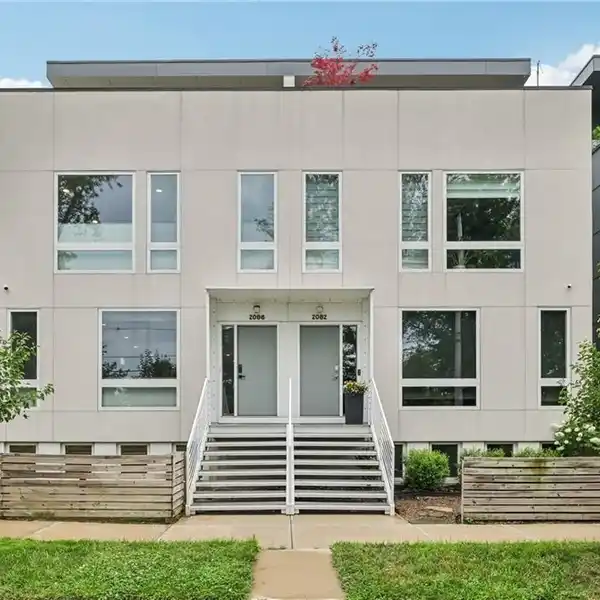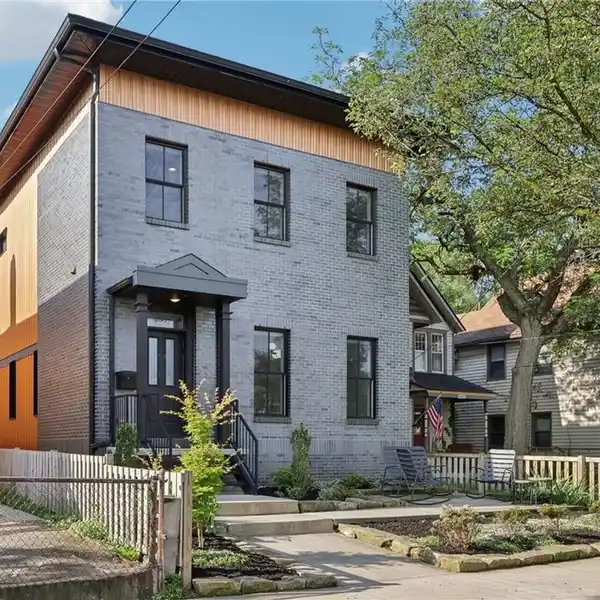New Residence in the Burik Luxury Townhomes
2159 Columbus Road, Cleveland, Ohio, 44113, USA
Listed by: Howard Hanna Real Estate Services
Stunning new construction in a prime location - it doesn't get better than this! Welcome to Burik Luxury Townhomes, a sought-after new build project in the charming west side neighborhood of Duck Island. Six total townhomes to make up an exclusive community, just minutes from downtown Cleveland. This back unit allows for plenty of privacy and only one shared wall. These homes have a two-car garage, with an optional bonus room on the first floor. The second floor is a true open floor plan with wide plank LVP flooring throughout. The spacious living room showcases a subtle but impactful electric fireplace with venetian plaster. The kitchen features premier custom cabinetry created by Lane 17, quartz countertops, a pantry, and a GE Cafe appliance package. Prepare gourmet meals on your 11 foot island and have plenty of room to entertain. Upstairs is the primary suite with a double vanity, beautiful walk-in tile shower, and a spacious walk-in closet. Additionally, the third floor has another bedroom with its own bathroom and tub shower as well as convenient laundry access. The top floor is the real showstopper with a private rooftop deck nestled in a quiet location. Additional bedroom or bonus room can be added with a full bath. This builder will feature opportunities for customization, paint color, and hardware selection to make this your dream home. Not only is this project well thought out and designed, it allows buyers to take advantage of the full 15 year tax abatement - one of the last chances for this! A luxury new build in a private community, walking-distance to all the best spots in Cleveland.
Highlights:
Custom Lane 17 cabinetry
Electric fireplace with venetian plaster
11 foot gourmet kitchen island
Contact Agent | Howard Hanna Real Estate Services
Highlights:
Custom Lane 17 cabinetry
Electric fireplace with venetian plaster
11 foot gourmet kitchen island
Private rooftop deck
GE Cafe appliance package
Wide plank LVP flooring
Double vanity in primary suite
Walk-in tile shower
Third-floor bedroom with ensuite
Optional bonus room with full bath
