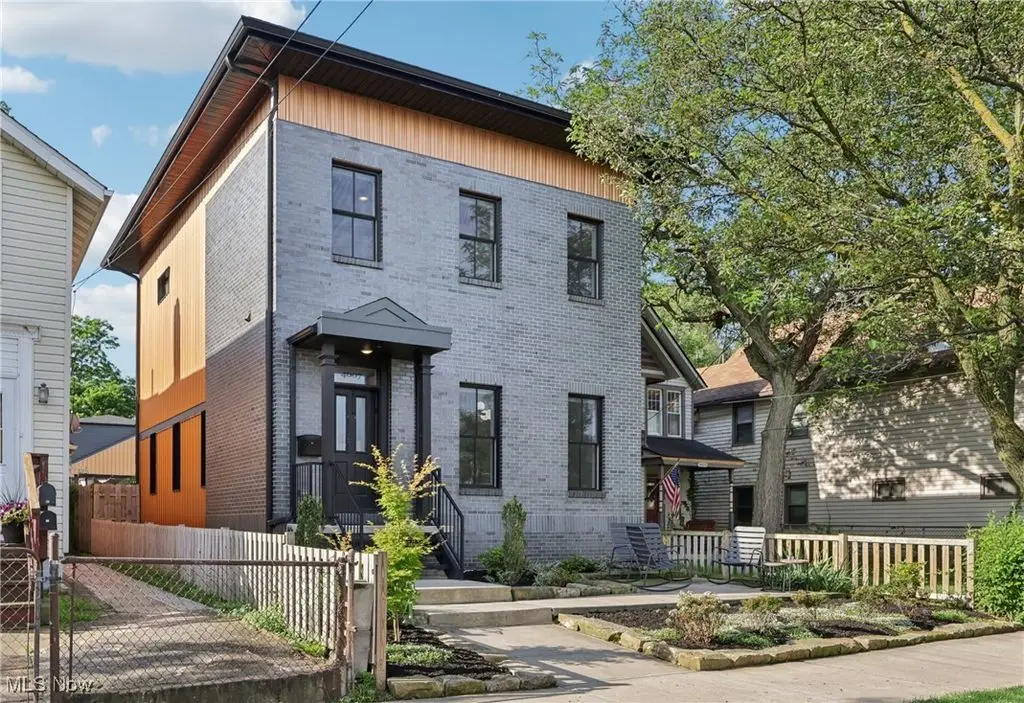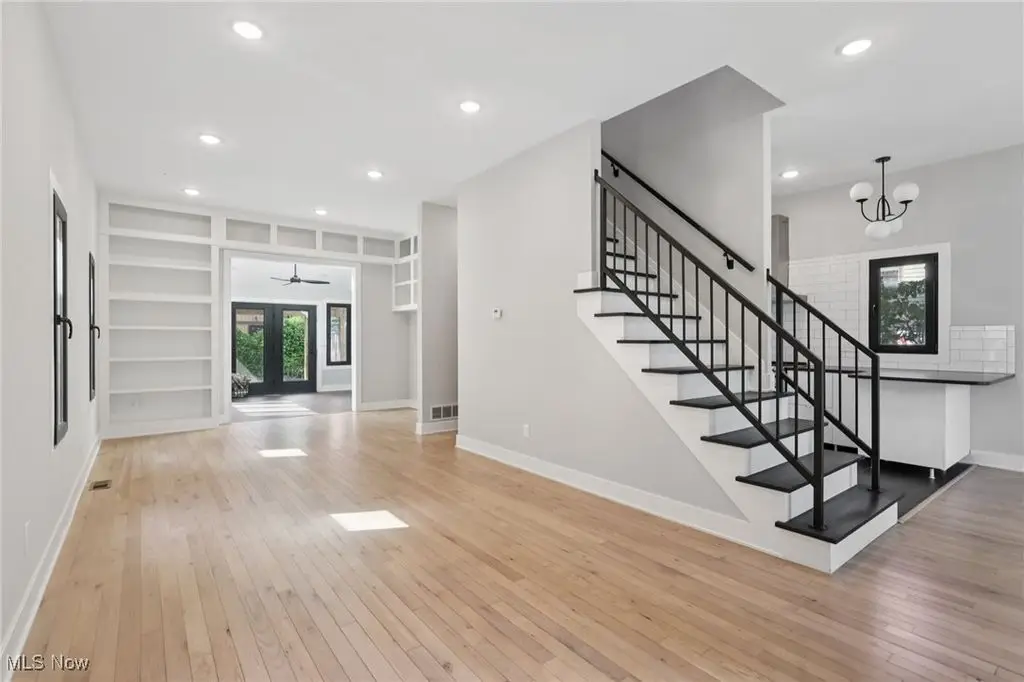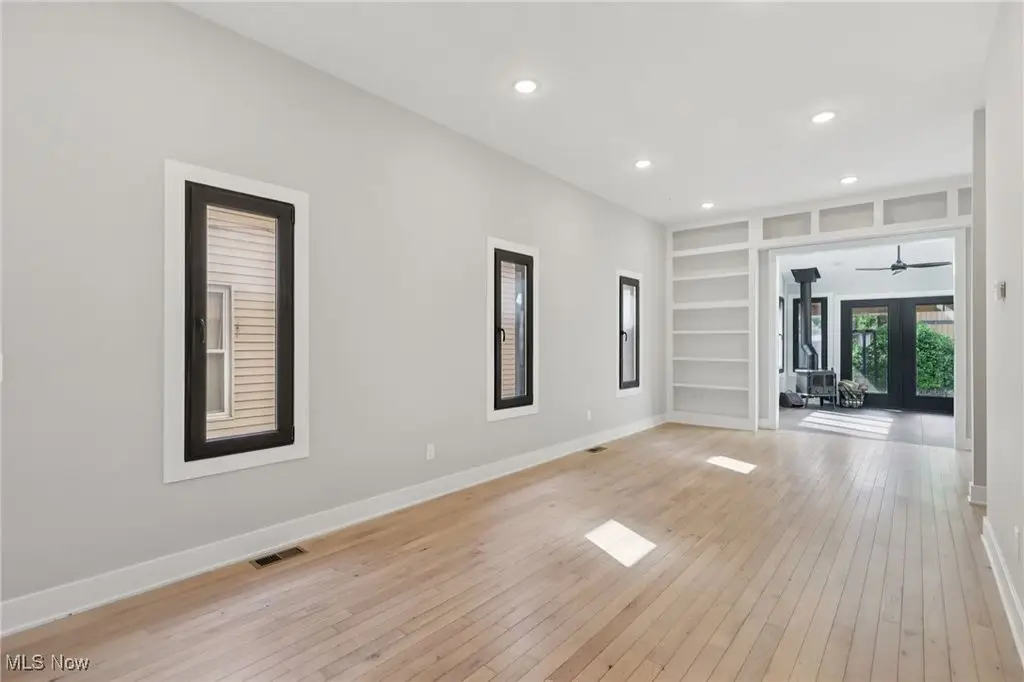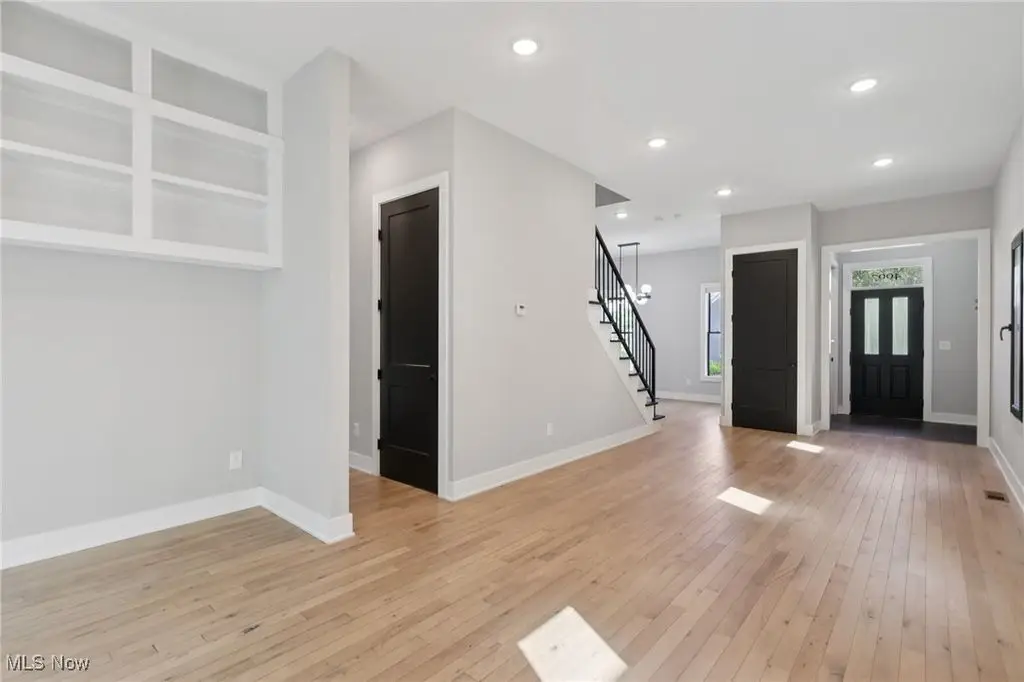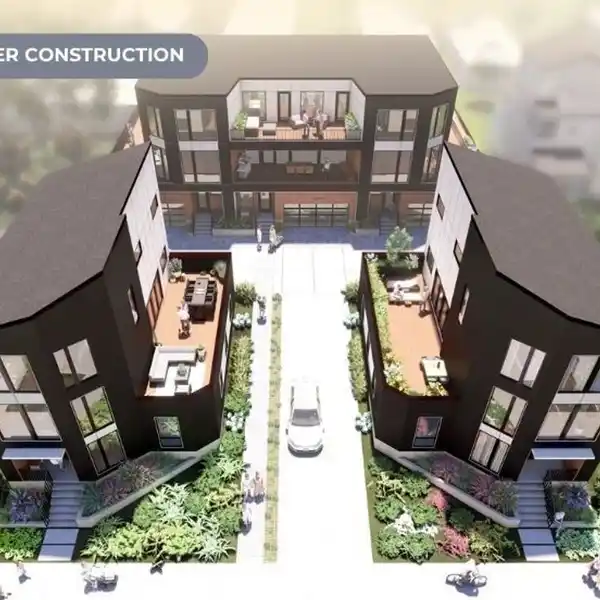Contemporary Italianate-Style Home
4007 Clinton Avenue, Cleveland, Ohio, 44113, USA
Listed by: Carolyn Bentley | Howard Hanna Real Estate Services
Located in the sought-after Clinton Historic District, this contemporary Italianate-style home blends timeless charm with modern convenience - perfect for anyone seeking space, comfort, and a prime city location. Crafted with a striking mix of brick, Hardie board, and steel, the design is a true showstopper. Inside, enjoy soaring 10' ceilings, custom white oak floors, and a sun-drenched, semi-open layout. The gourmet kitchen boasts glossy white cabinetry, soapstone countertops, and premium stainless appliances, offering both style and functionality. Perfect for entertaining, the adjacent dining and living areas flow effortlessly, with built-ins that add character. At the rear, a four-season room with a wood-burning fireplace provides a cozy retreat overlooking the fully fenced backyard. A wrought-iron staircase leads to the second floor and bedroom level. The primary suite features dual walk-through closets and a spa-inspired ensuite with tiled glass shower and dual vanity. Two more bedrooms, a stylish bath, and second-floor laundry complete this level. The finished basement offers another bedroom with egress window, a full bath, and bonus living space - ideal for a home theater, gym, or guest suite. A major perk: the carriage house/two-car garage includes a studio apartment with private entry - perfect for a home office, guests, or rental income. Built in 2020 with energy efficiency in mind, this all-electric, solar-ready home features triple-pane windows and 6" thick walls, ensuring low energy costs. It qualifies for Cleveland's 100% tax abatement through 2036. On an exceptionally deep urban lot, this home offers the space and privacy of suburbia with city convenience - just minutes from top schools, parks, Ohio City restaurants, West Side Market, Gordon Square, and Edgewater Park.
Highlights:
Custom white oak floors
Gourmet kitchen with glossy white cabinetry
Four-season room with wood-burning fireplace
Listed by Carolyn Bentley | Howard Hanna Real Estate Services
Highlights:
Custom white oak floors
Gourmet kitchen with glossy white cabinetry
Four-season room with wood-burning fireplace
Spa-inspired ensuite with tiled glass shower
Carriage house/two-car garage with studio apartment
Energy-efficient design with triple-pane windows
Fully fenced backyard
Soaring 10' ceilings
Finished basement with bonus living space
Sun-drenched, semi-open layout.
