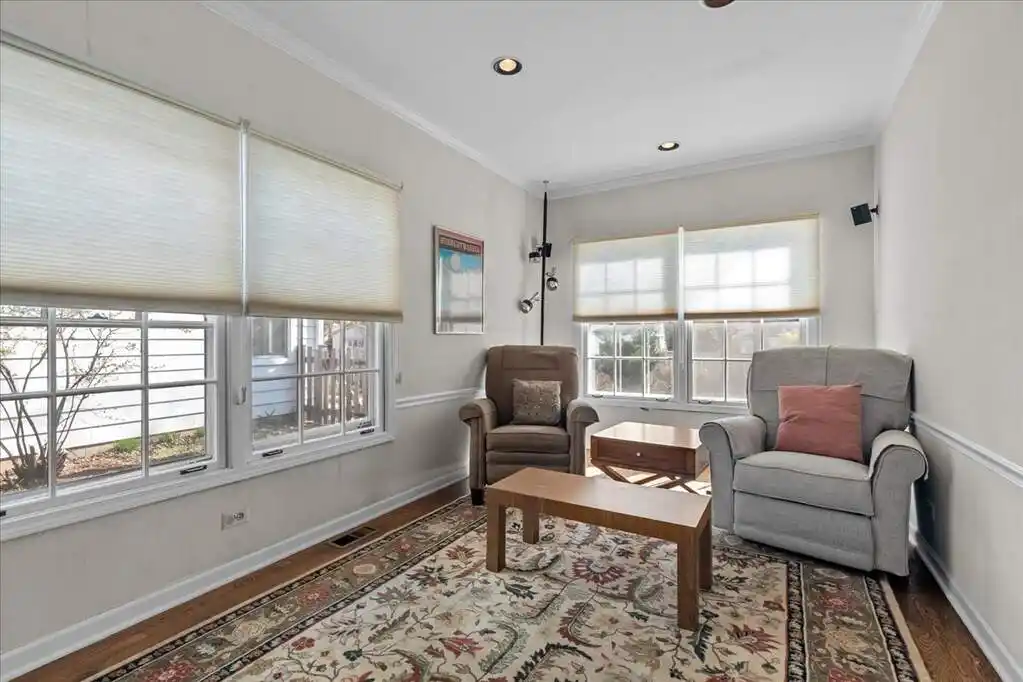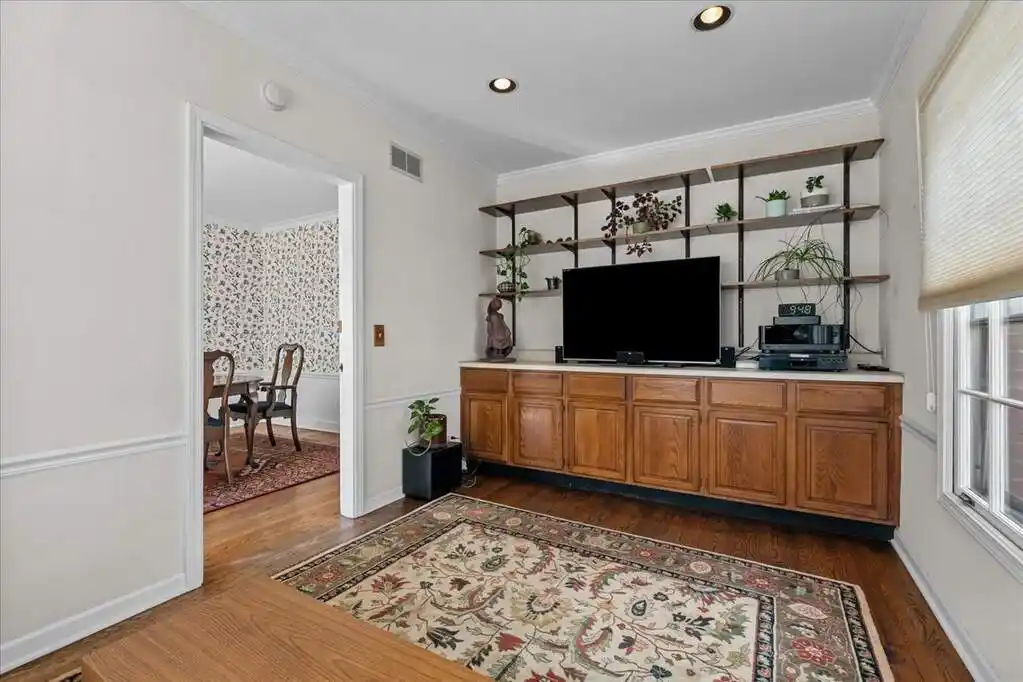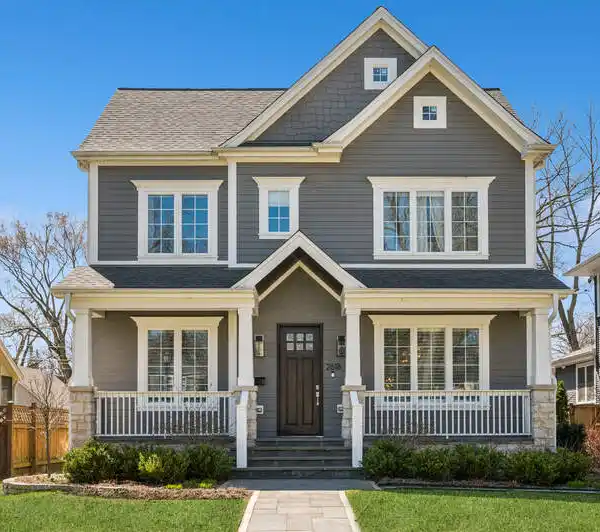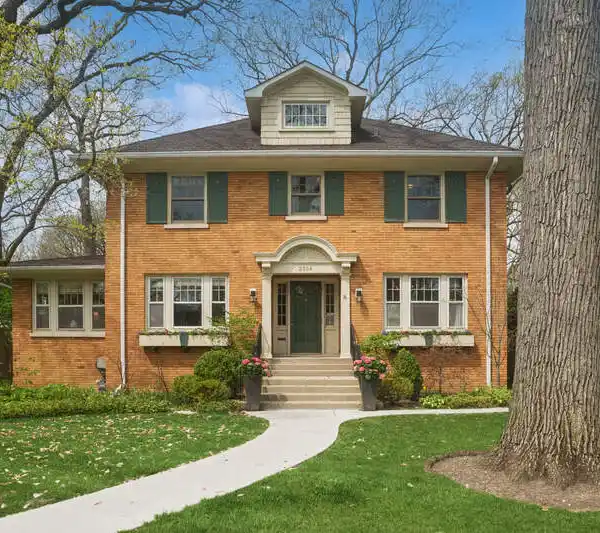Charming Colonial Surrounded by Tranquil Greenery
Located on a private, tree-lined street in the Hummel's Wilmette Terrace subdivision, in the Mckenzie school district, this 4-bedroom, 2.2-bath Colonial offers 2,700 square feet of gracious living space. Enter through a lovely blue-stone walkway and steps leading into the welcoming front foyer. Charming and functional, the home has inviting details and hardwood floors throughout. The first floor features a spacious formal living room, dining room and a cozy den-each with elegant flow and warm natural light. The kitchen opens into the circular flow of entertaining spaces and includes generous counter space and ample storage, making it perfect for both everyday living and hosting. Upstairs, the second floor offers windows in all four directions with lots of natural light. An expansive primary suite with a walk-in closet, two additional closets and a private bath with double sinks and a tub/shower combination is a sought-after feature. Three more generously sized bedrooms complete the second floor (one currently used as a home office), and they all share a classic full hall bath. Closet space is abundant throughout. The partially finished basement features a charming pecky cypress wood-paneled recreation room complete with a stone fireplace. The extra-large utility room houses the washer, dryer, newer furnace and hot water tank, and offers plenty of space for storage or hobbies. Outside the kitchen, step onto a beautiful deck with ample built-in seating overlooking a large, private fenced backyard; perfect for summer entertaining, pets, or gardening enthusiasts. A one-car attached garage offers direct access into the kitchen area. This home combines classic design, comfort, and an unbeatable location-don't miss the opportunity to make it yours!
Highlights:
- Blue-stone walkway
- Hardwood floors throughout
- Stone fireplace
Highlights:
- Blue-stone walkway
- Hardwood floors throughout
- Stone fireplace
- Expansive primary suite
- Private fenced backyard
- Ample built-in seating
- Circular flow of entertaining spaces
- Generous counter space
- Welcoming front foyer
- Charming pecky cypress wood-paneled recreation room













