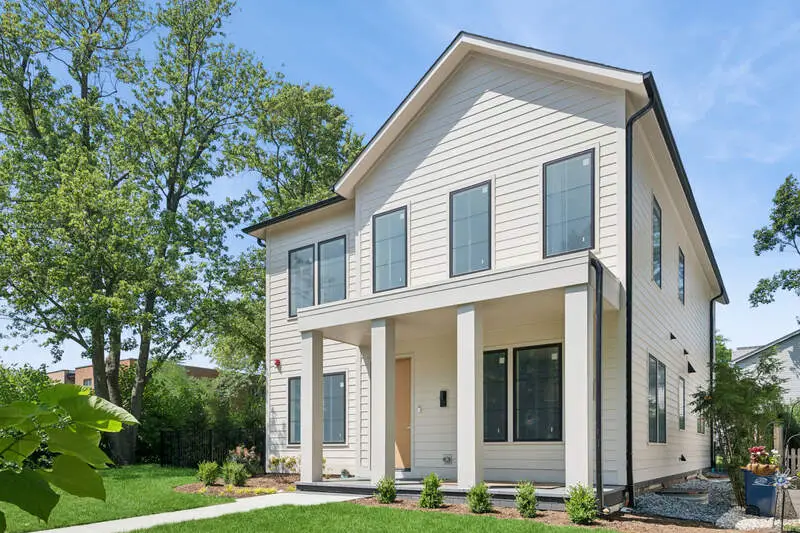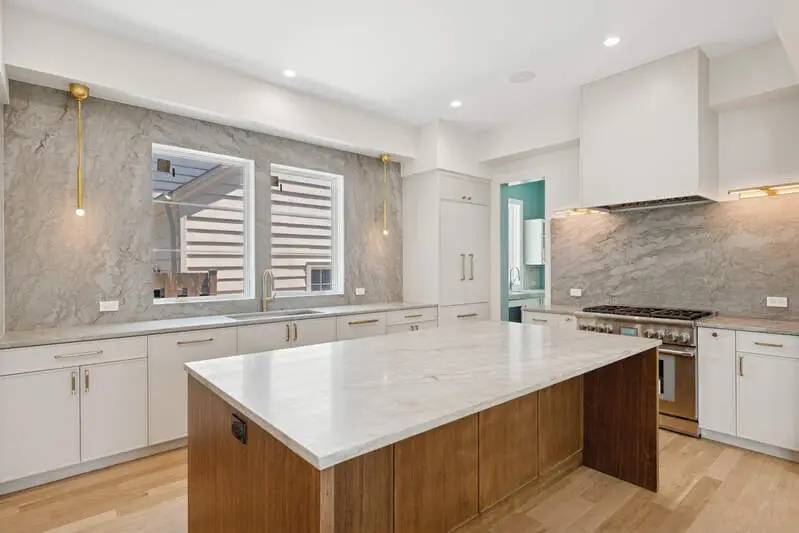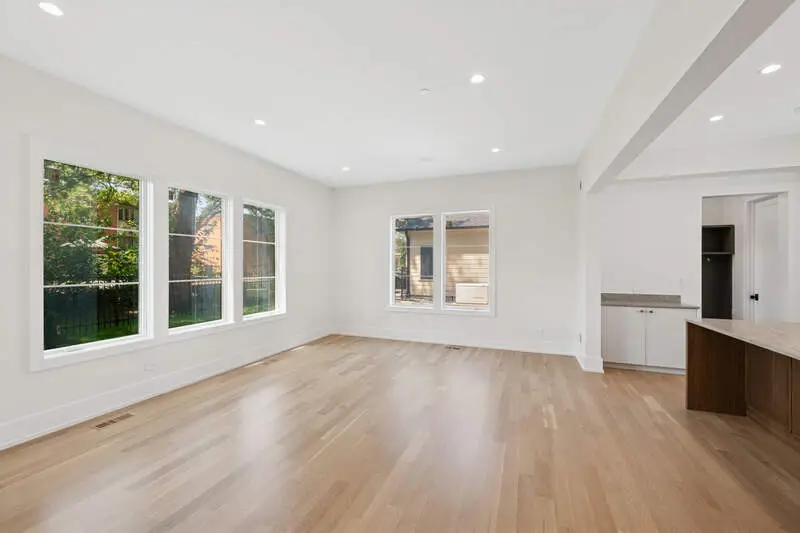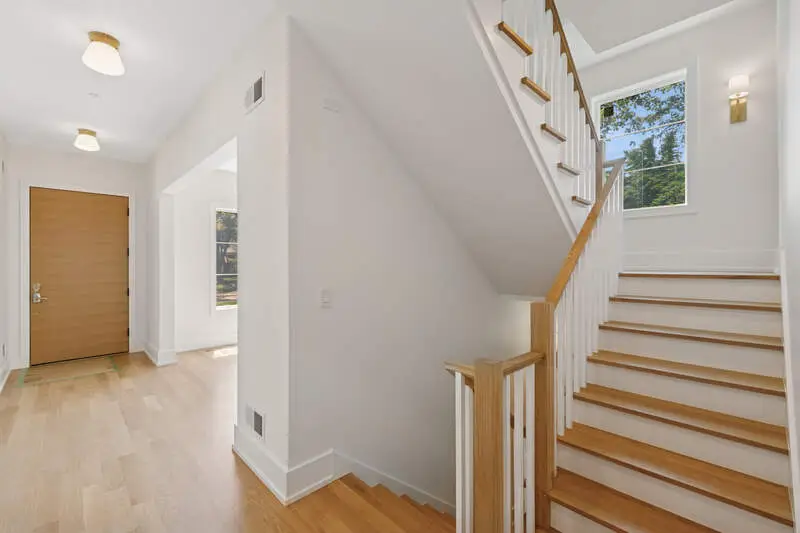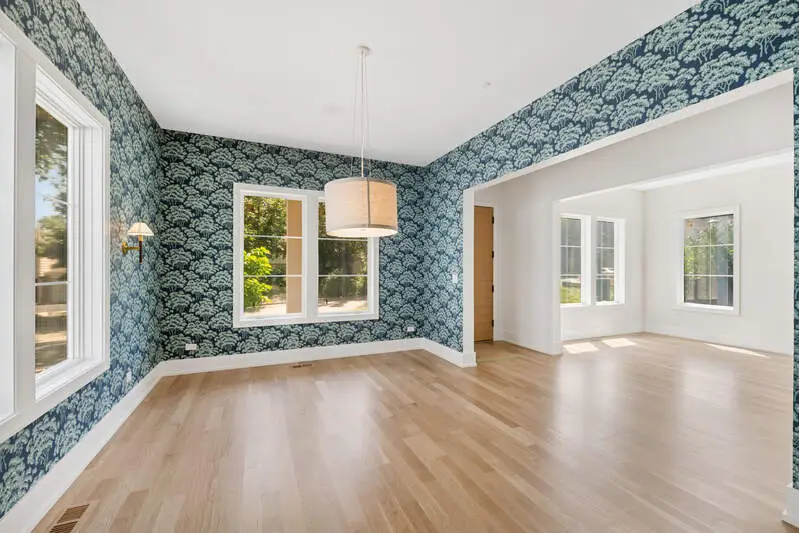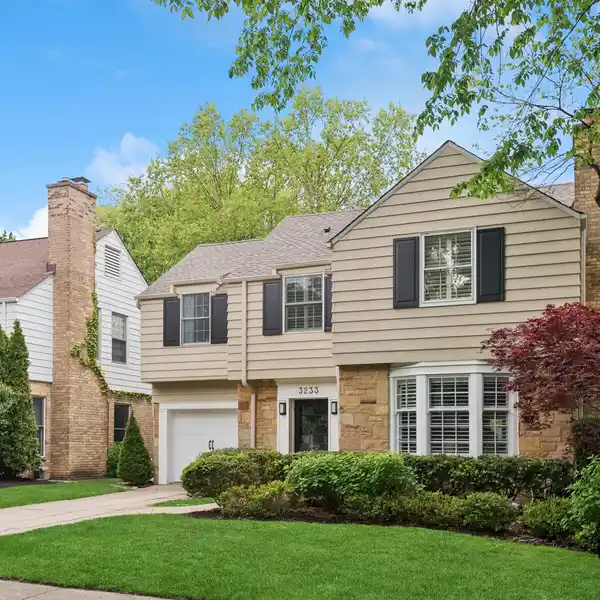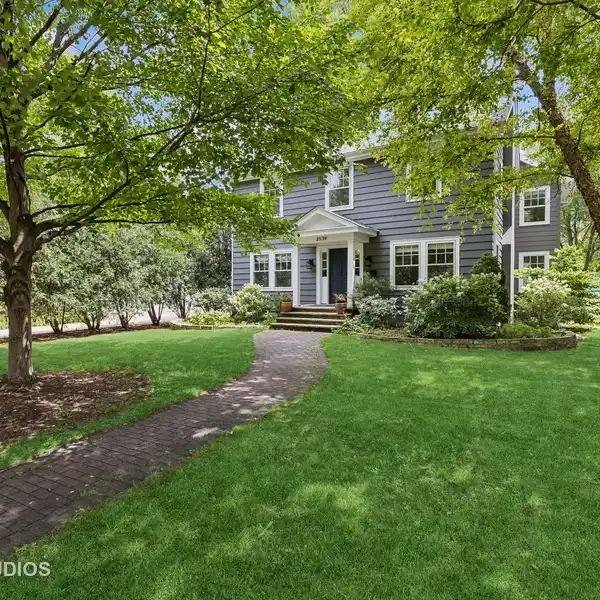Fantastic New Construction in Sought-After Location
146 Sterling Lane, Wilmette, Illinois, 60091, USA
Listed by: Sonia Madden | @properties Christie’s International Real Estate
Fantastic new construction in Wilmette's sought after McKenzie Elementary. Artfully designed by a national architecture practice and built to the exacting standards of local builder Uncommon Residential. The custom home features 4 +1 bedrooms, 4 full bathrooms, half bath and huge finished lower level. Flow is designed for today's living, maximizing space and natural light. This 4,000-plus square foot home includes 10 foot ceilings, expansive Marvin windows and gorgeous hardwood flooring. Chef's kitchen with custom cabinetry, butler's pantry and Thermador appliance package. The primary bedroom includes two walk-in closets and luxury ensuite bathroom. Two additional bedrooms on the second level plus full bath and a walk-in laundry room. Bonus third floor space with fourth bedroom/office and full bath. Perfect for remote work or a teen suite. Massive finished lower level with 9 foot ceilings, large second family room, full bath and 5th bedroom/flex room for a gym if preferred. Two-car garage with EV charger. Uncommon Residential homes are distinct from typical "builder grade" product. Superior engineering, top quality materials and an eye for clean lines and simple luxury make these homes just stand out. (MLS interior photos from local home recently completed by builder).
Highlights:
10 foot ceilings
Marvin windows
Hardwood flooring
Listed by Sonia Madden | @properties Christie’s International Real Estate
Highlights:
10 foot ceilings
Marvin windows
Hardwood flooring
Chef's kitchen with custom cabinetry
Thermador appliance package
Two walk-in closets in primary bedroom
Luxury ensuite bathroom
Finished lower level with 9 foot ceilings
EV charger in garage
Superior engineering and top quality materials
