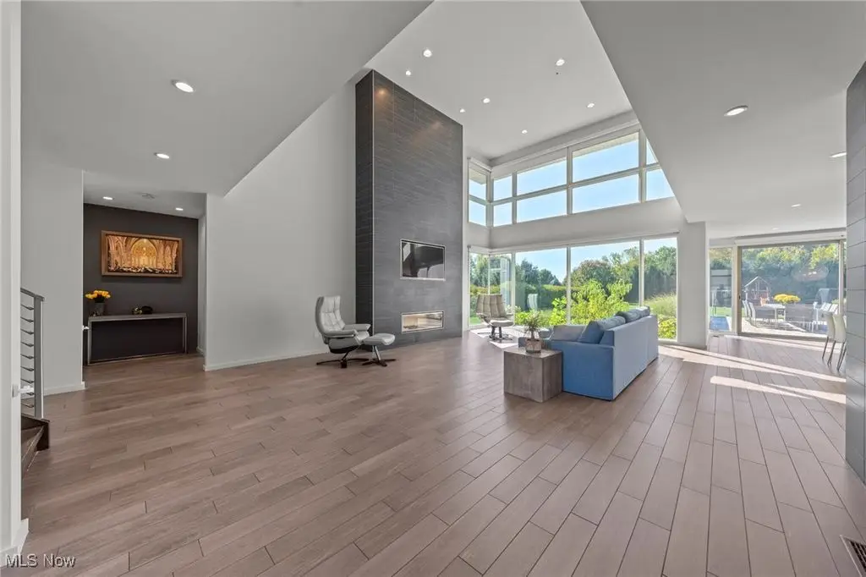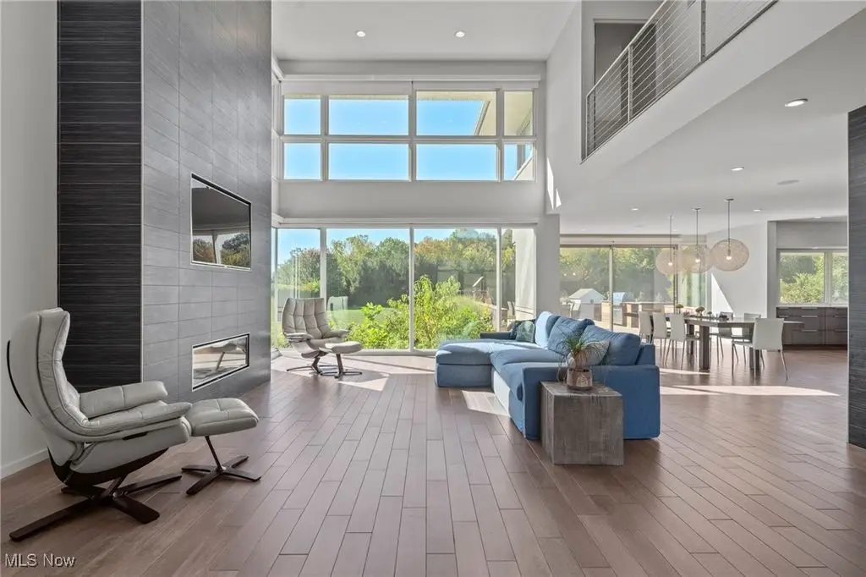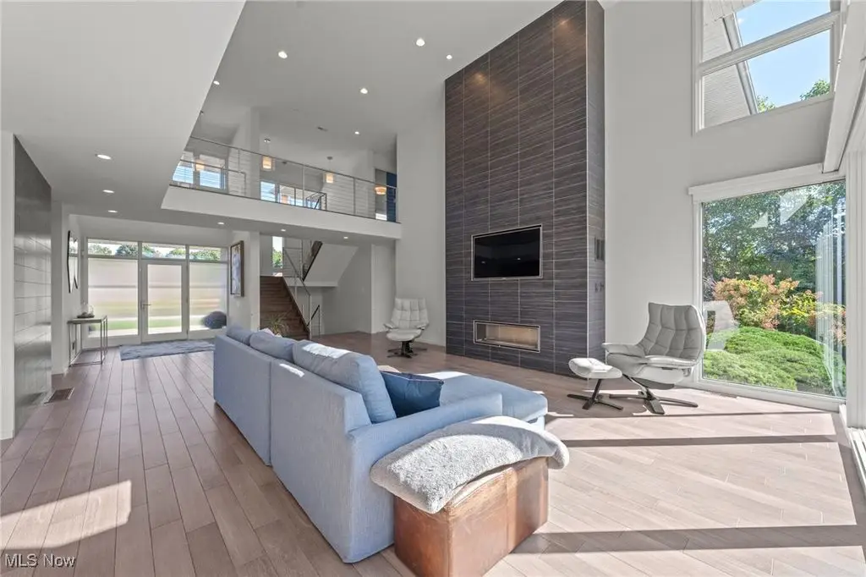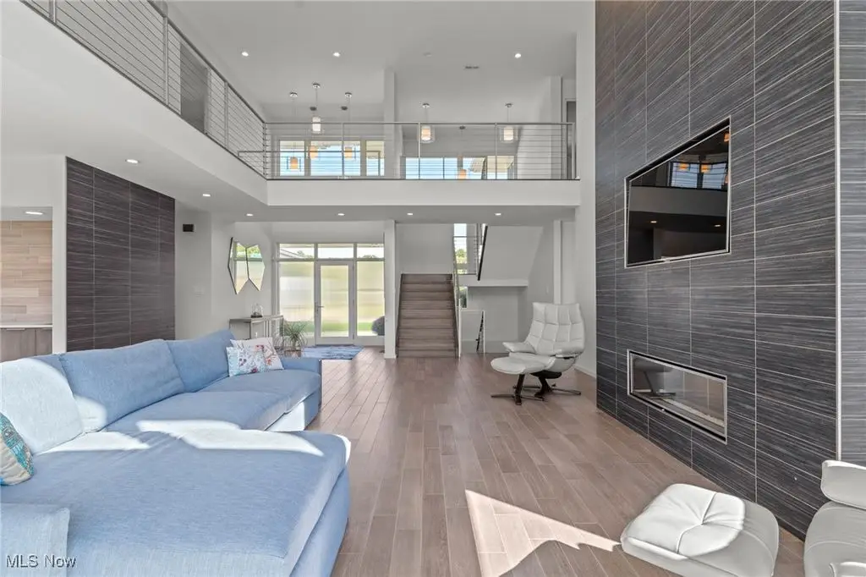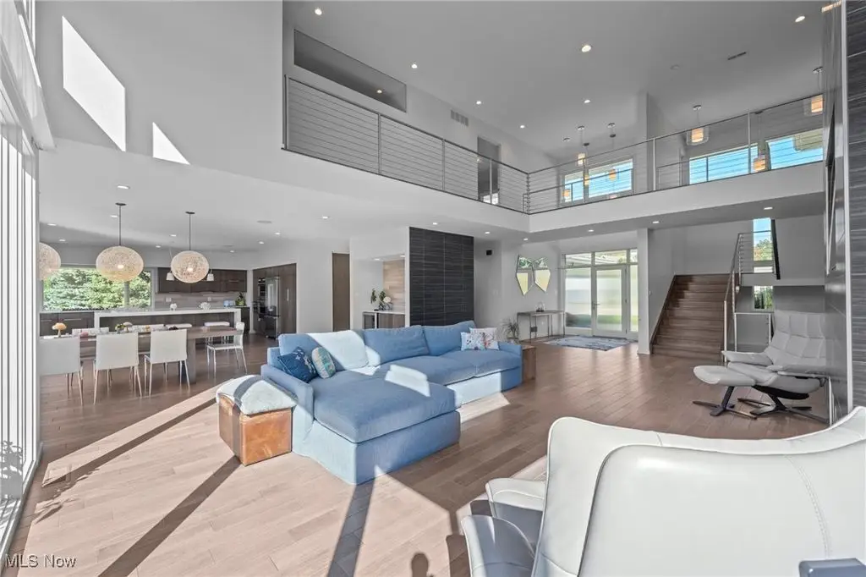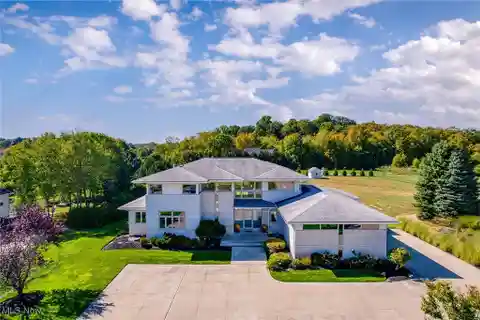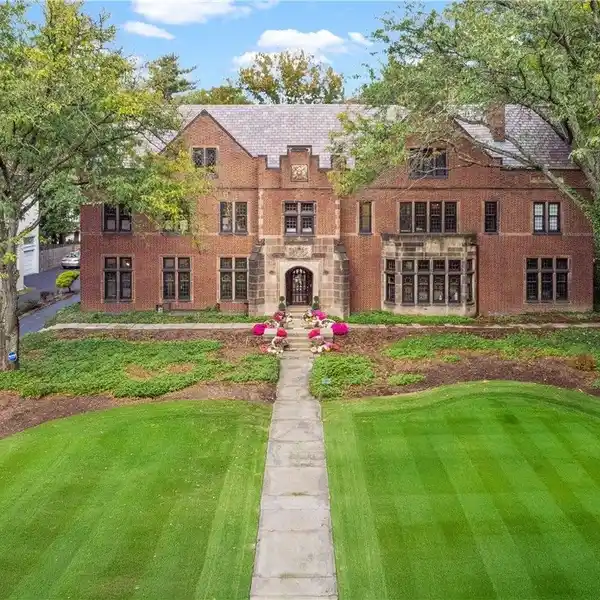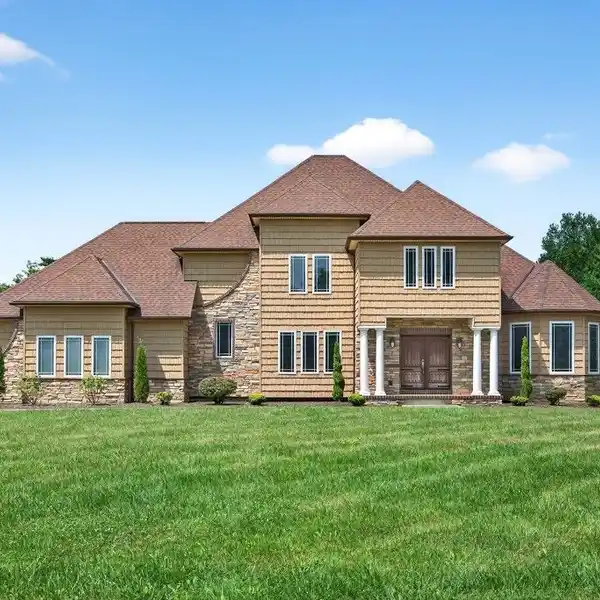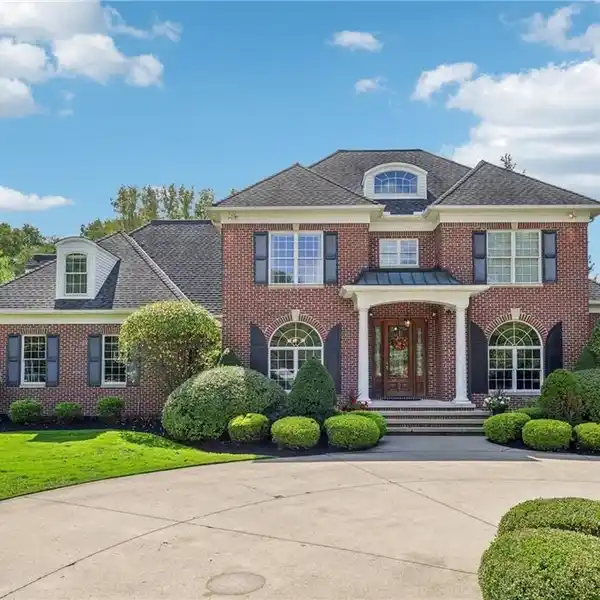Remarkable Custom Built Modern Home
2344 Rivers Edge Drive, Willoughby Hills, Ohio, 44094, USA
Listed by: Chris Jurcisin | Howard Hanna Real Estate Services
Designed by Dimit Architects and built by Payne and Payne, this remarkable custom built modern home is a true showplace! Highlighted by dramatic floor to ceiling glass walls of windows, this home is an entertainer's dream home. A wide open floor plan features a remarkable two-story Great Room with a two-story fireplace that opens into the gourmet dream Kitchen. The Kitchen features a huge center island, quartz waterfall counter tops, abundant cabinetry, and stainless steel appliances. The private first floor Primary Suite has a fabulous bath with walk-in steam shower and his and her dressing rooms. The expansive second floor has 4 spacious Bedrooms and two full baths. An amazing finished Lower Level includes a Workout Room, TV Room with golf simulator and full bath with a copper cold plunge/soaking tub. There is also a Bedroom with an ensuite full bath plus a large Bonus Room. Outdoor entertaining in the summer will be enjoyed on the incredible IPE deck and stone veranda overlooking the deep back yard. There is also a fire pit on the patio and a gorgeous landscape design. This luxurious and dramatic home has numerous amenities including a whole house generator and is truly extraordinary!
Highlights:
Floor-to-ceiling glass walls
Two-story fireplace
Gourmet kitchen with quartz countertops
Listed by Chris Jurcisin | Howard Hanna Real Estate Services
Highlights:
Floor-to-ceiling glass walls
Two-story fireplace
Gourmet kitchen with quartz countertops
Private first floor Primary Suite
Workout room with golf simulator
IPE deck and stone veranda
Copper cold plunge tub
Landscape design
Whole house generator



