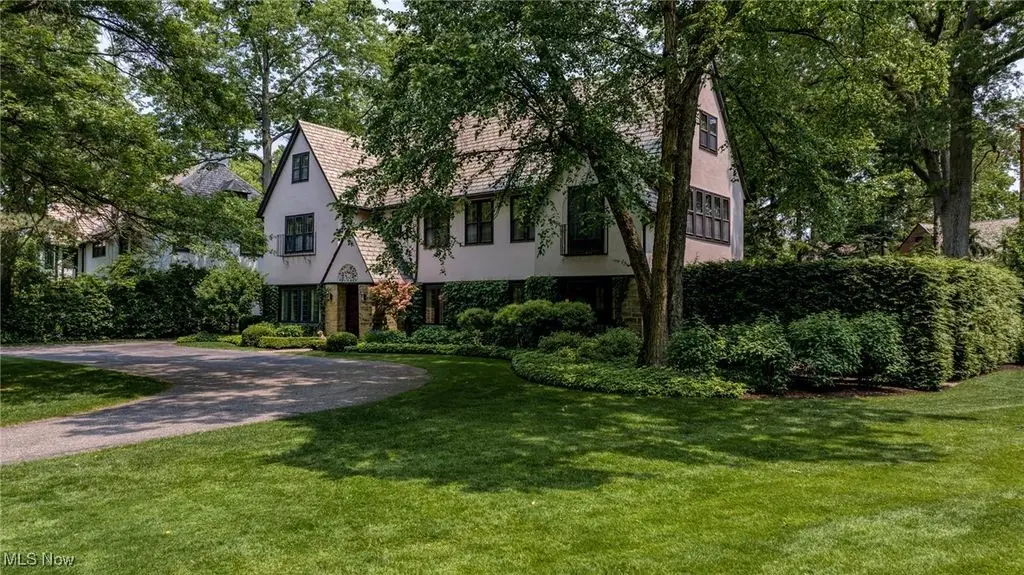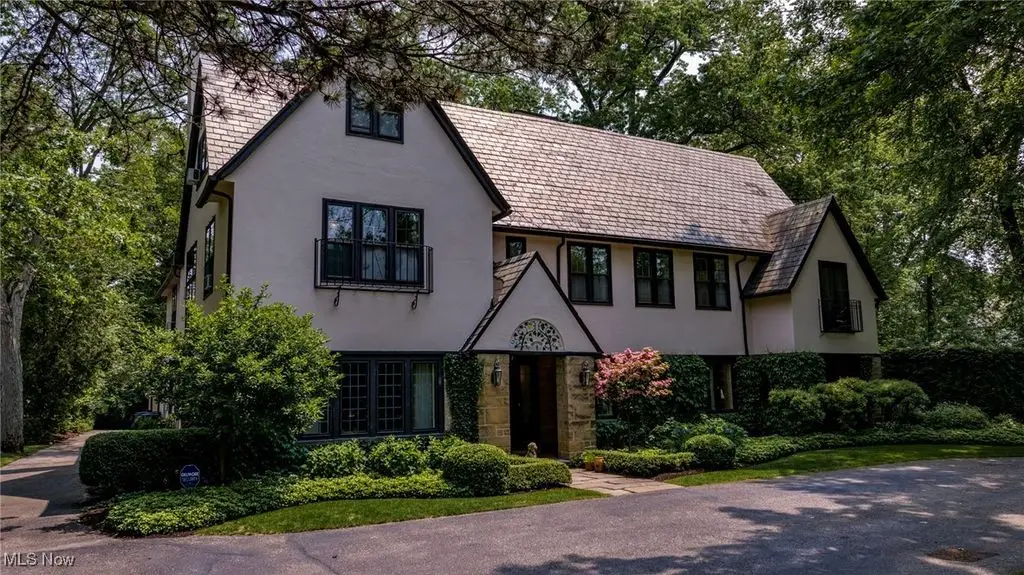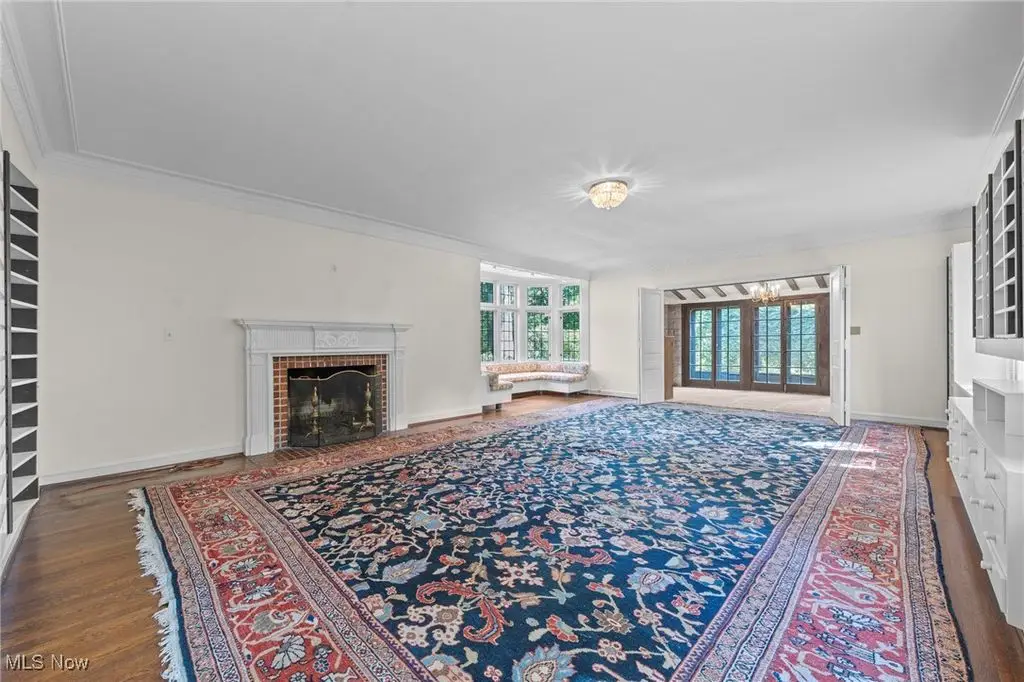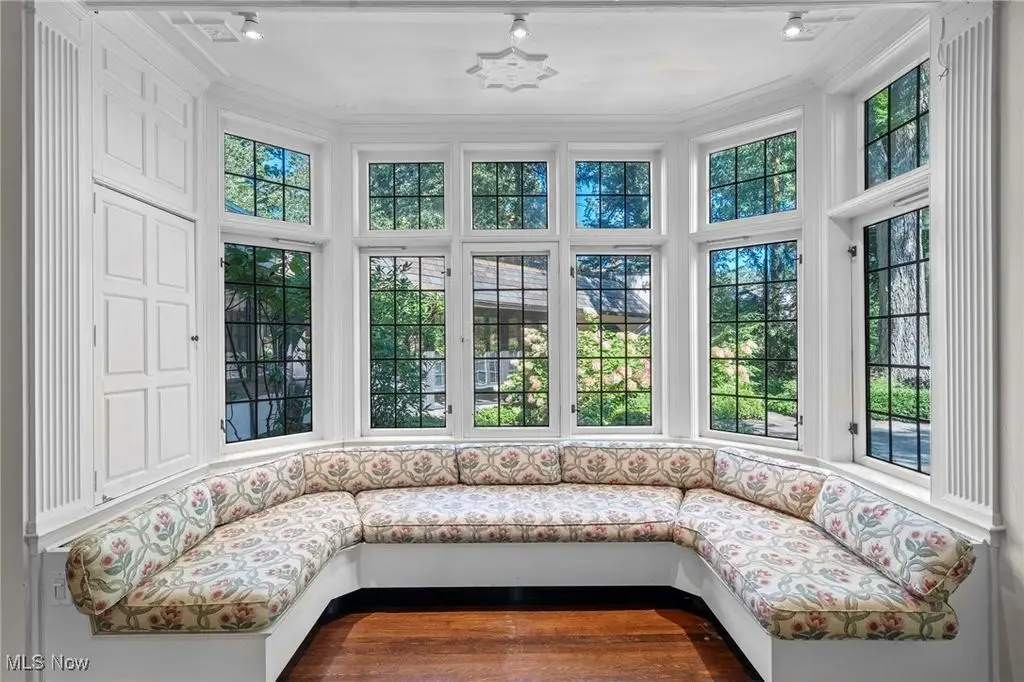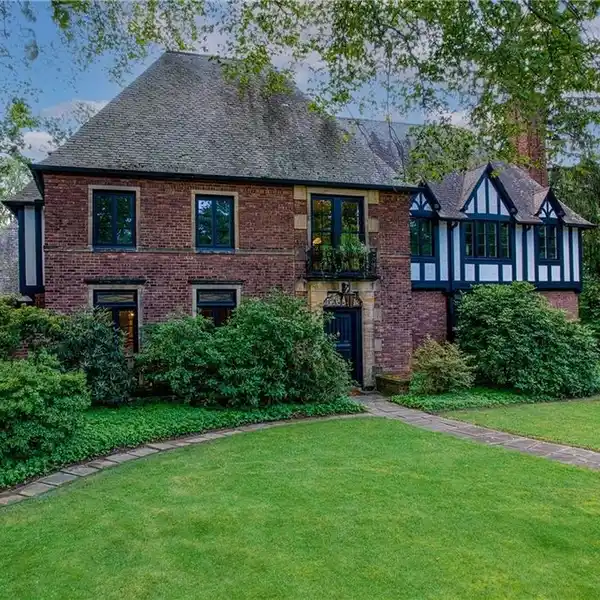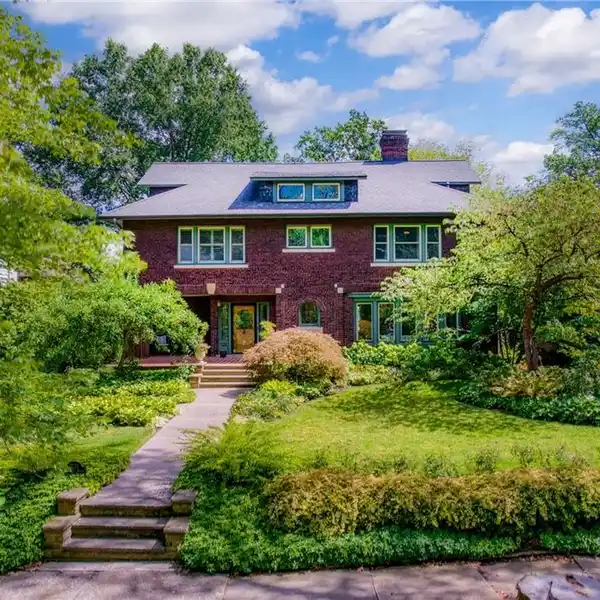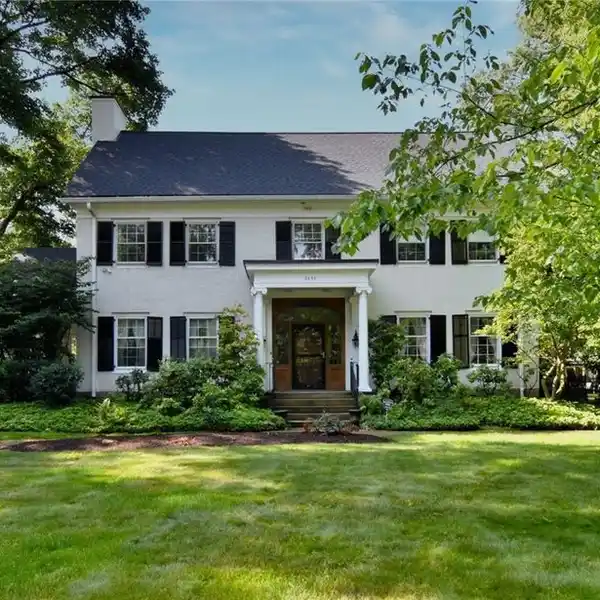Detail-Rich Tudor Home
2533 Fairmount Boulevard, Cleveland Heights, Ohio, 44106, USA
Listed by: Chris Jurcisin | Howard Hanna Real Estate Services
Welcome to this gracious, detail-rich Tudor home that offers timeless elegance and generous living spaces throughout and situated on a rare private double lot. Upon entry, to your right, discover a spacious Living Room featuring a classic fireplace and a charming bay alcove with leaded glass windows and built-in seating. This inviting space flows seamlessly into a delightful year-round Tudor Sunroom that opens to a meticulously landscaped double lot-an outdoor retreat not to be missed. The formal Dining Room boasts original leaded glass windows and two built-in china cabinets. The eat-in Kitchen includes a Butler's Pantry, offering ample cabinet and counter space to satisfy the needs of any culinary enthusiast. Just off the kitchen, you'll find a beautiful Library, a dedicated Office, and a large architect-designed Family Room with extensive built-ins-all overlooking the magnificent backyard. Upstairs, the second floor offers three spacious Bedrooms, each with its own en-suite Bathroom. The generous Primary Suite includes an adjoining Sitting Room, multiple closets, a walk-in shower, and a Jacuzzi tub for ultimate relaxation. The third floor adds even more living space, with three additional Bedrooms and a full Bath-ideal for guests, hobbies, or extended family. And throughout the home, the landscaping is truly spectacular-please refer to the photographs to appreciate the beauty of the grounds. 3-car attached garage. Fabulous location just steps from vibrant Cedar-Fairmount.
Highlights:
Classic fireplace
Leaded glass windows
Built-in seating
Listed by Chris Jurcisin | Howard Hanna Real Estate Services
Highlights:
Classic fireplace
Leaded glass windows
Built-in seating
Tudor Sunroom
Original leaded glass windows
Butler's Pantry
Architect-designed Family Room
En-suite bathrooms
Jacuzzi tub
Spectacular landscaping
