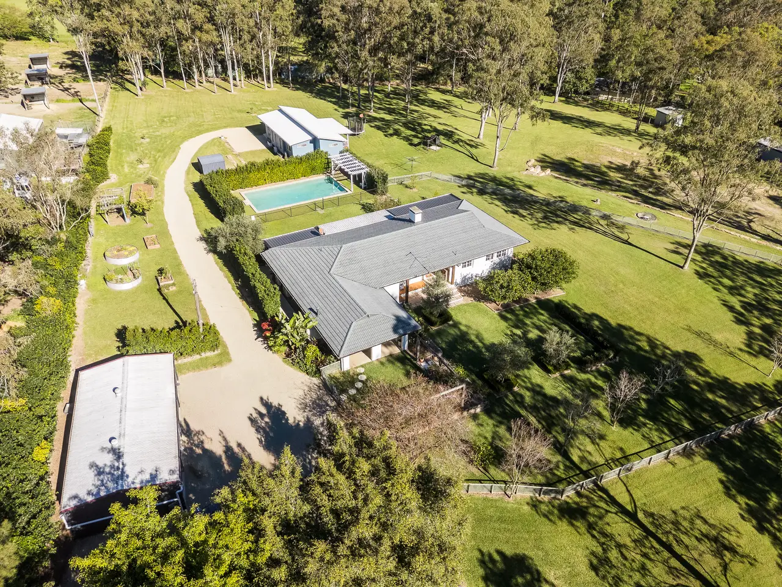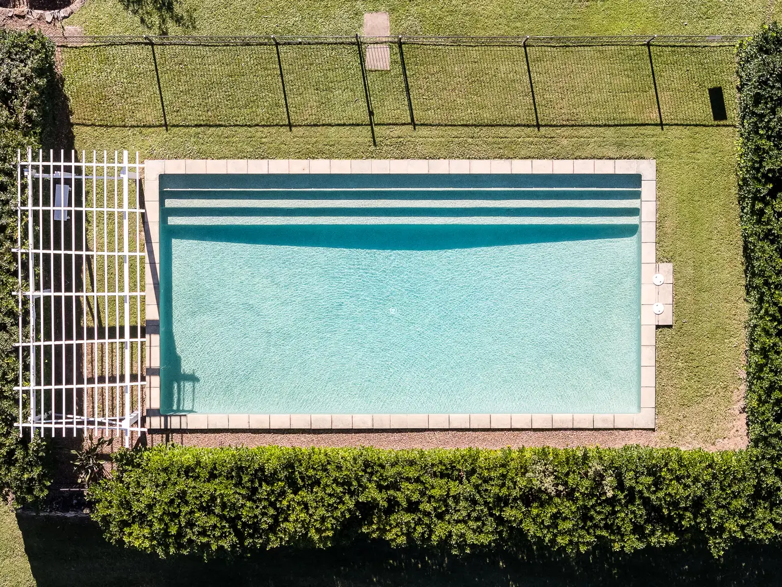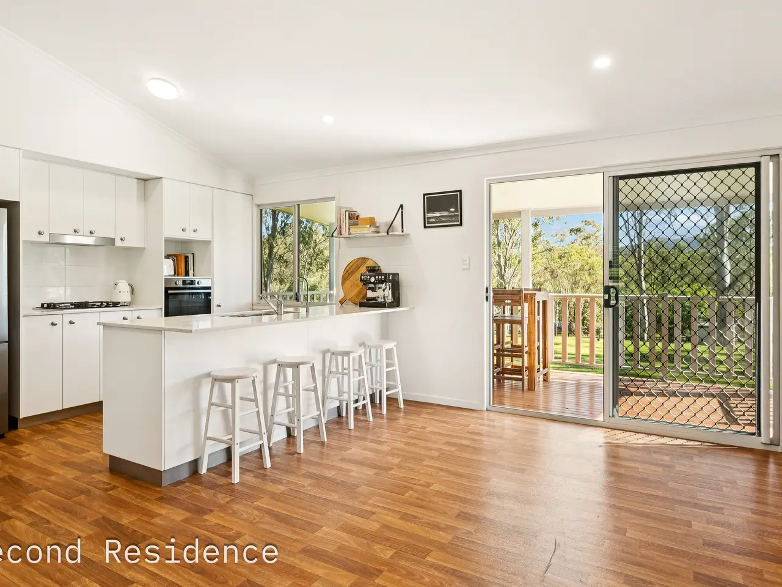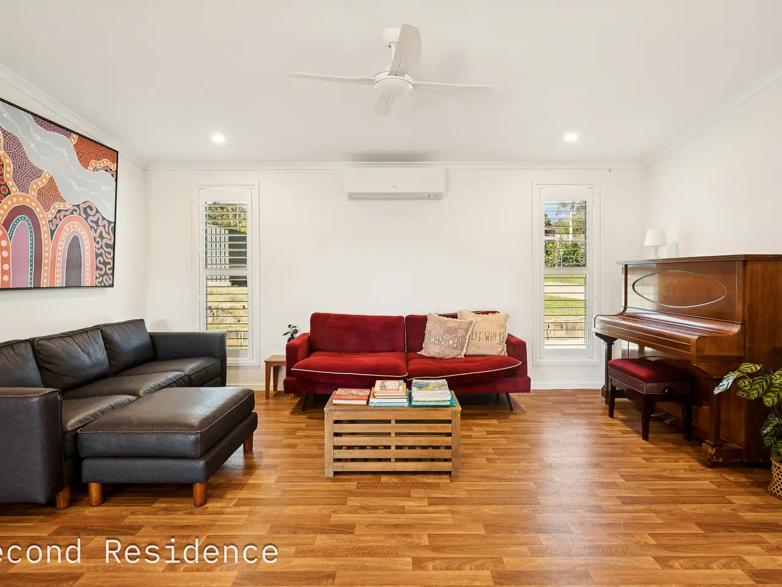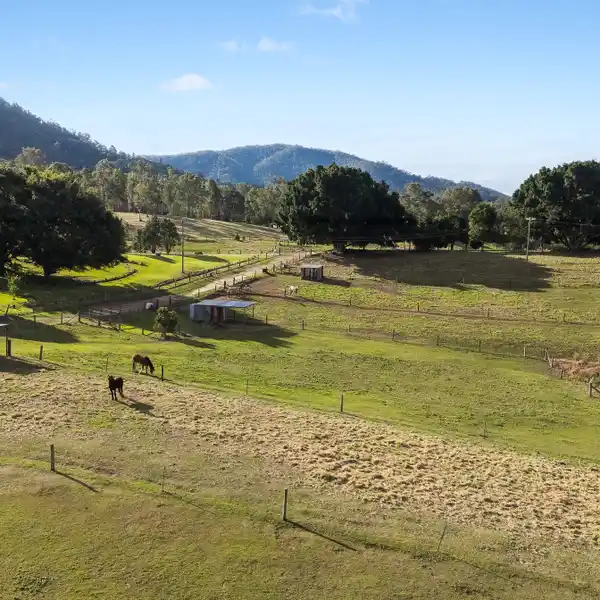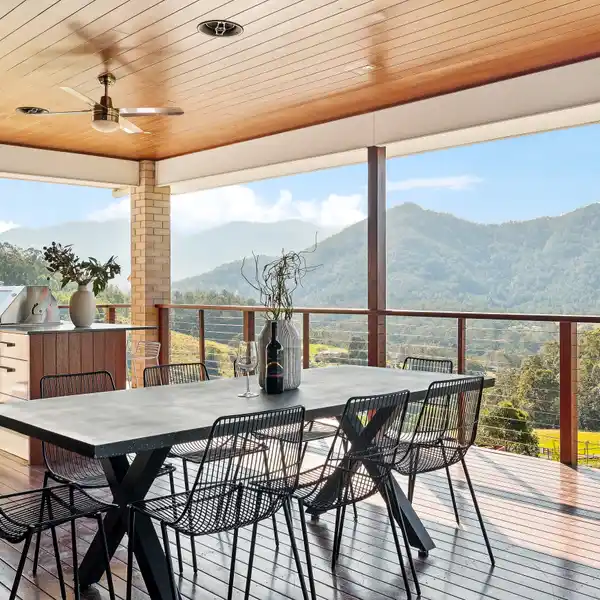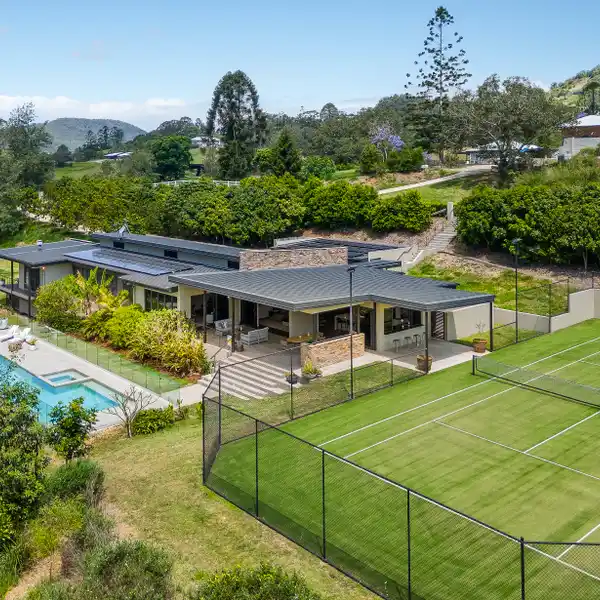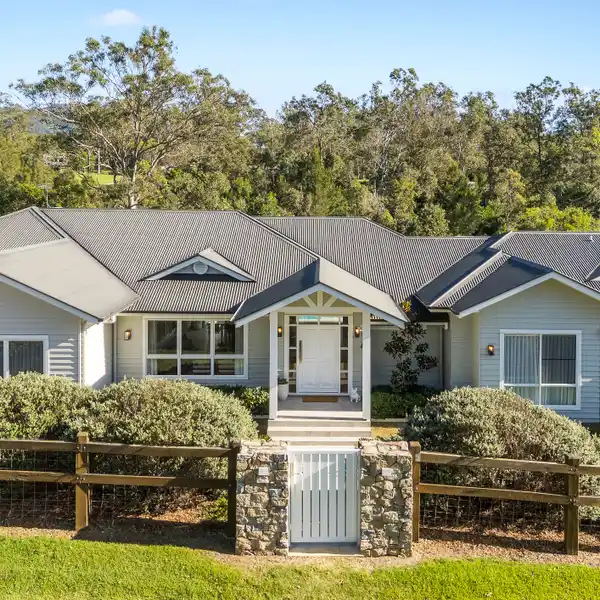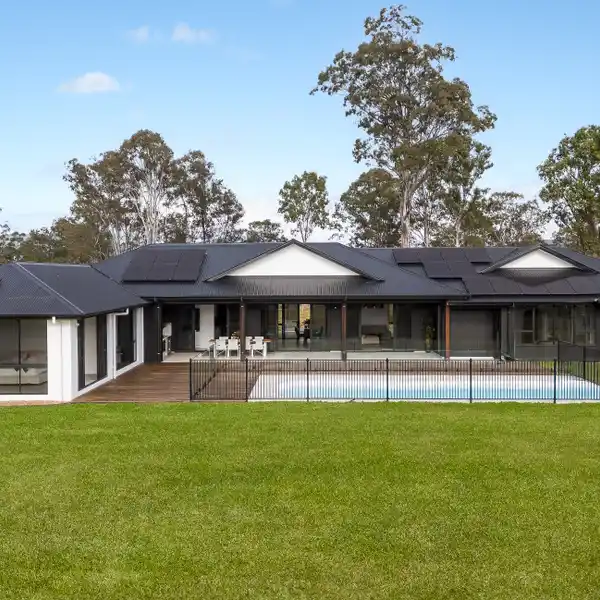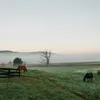Impressive Five-Acre Property
35 Richards Road, Wights Mountain, QLD, 4520, Australia
Listed by: Georgie Haug | Belle Property Australia
Enjoy the height of private luxury on this impressive 5-acre property, offering a peaceful setting with the sophistication of a five-star resort experience. This elegant family home plus modern guest residence is tucked away at the end of a long and meandering driveway, ensuring the utmost seclusion, just a five-minute drive from Samford Village. For those who love to entertain, a selection of outdoor spaces awaits, from landscaped gardens and a sunlit patio to a covered all-weather terrace with a woodfired pizza oven. The centrepiece is an inviting saltwater pool, surrounded by sundrenched lawns and greenery, as well as a range of raised veggie gardens. The property is also perfect for horse lovers and comes complete with open grassland, a large dam and fenced paddocks. This fabulous residence has been thoughtfully planned to accommodate easy family living with a well-distributed layout, generous casual and dining areas, along with inspiring views to the mountains. Each of the four bedrooms is equipped with built-in wardrobes, and the master wing, situated at the opposite end of the house, includes an ensuite, WIR and access to the garden. Designed to bring everyone together, the kitchen boasts a statement timber island breakfast bar, premium appliances and a gas cooktop. Additionally, there is a separate three-bedroom home for guests or extended families, a fully powered 12m 4-bay shed, plus a wood fireplace and air-conditioning throughout. Nestled in heavenly tranquillity in the premium Wights Mountain community, this home offers the ultimate retreat. It is conveniently located a few minutes to shops and amenities in Samford Village, with the school bus stop at the front of the property. Property highlights: Resort retreat with saltwater pool, beautiful grounds and sundrenched lawns Quality-built four-bedroom family home with elegant and bright interiors Separate 3-bed guest residence with two bathrooms and private deck A gorgeous 5 acres with park-like areas, lawns and landscaped gardens A choice of entertainment spaces incl. a patio with woodfired pizza oven Spacious layout with high ceilings, exposed beams and silky oak doors Entertainers' kitchen with timber breakfast island and high-end appliances Open grassland, a large dam, multiple paddocks and raised veggie gardens Huge 4-bay 12m shed, a wood fireplace and air-conditioning Whilst all care has been taken to ensure accuracy, the Selling agents confirm that they cannot guarantee accuracy of the same and accept no liability (express or implied) in the event that any information contained in the document or provided within is inaccurate. The Seller and Selling agent make no representation and give no warranty that the information provided is accurate. Parties must ensure they make their own due diligence enquiries to satisfy themselves about the accuracy of the information. This information provided is indicative only and must not be relied upon unless confirmed by a party through their own due diligence.
Highlights:
Saltwater pool with landscaped grounds and sundrenched lawns
Elegant interiors with high ceilings and exposed beams
Guest house with private deck and two bathrooms
Listed by Georgie Haug | Belle Property Australia
Highlights:
Saltwater pool with landscaped grounds and sundrenched lawns
Elegant interiors with high ceilings and exposed beams
Guest house with private deck and two bathrooms
Entertainers' kitchen with premium appliances and timber island
Open grassland, large dam, multiple paddocks, and raised veggie gardens
