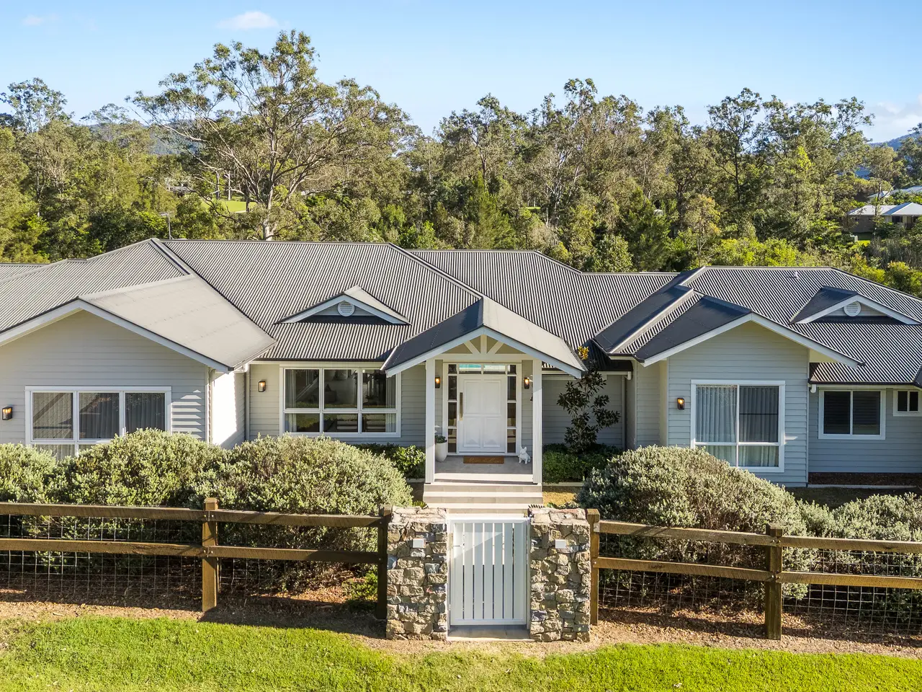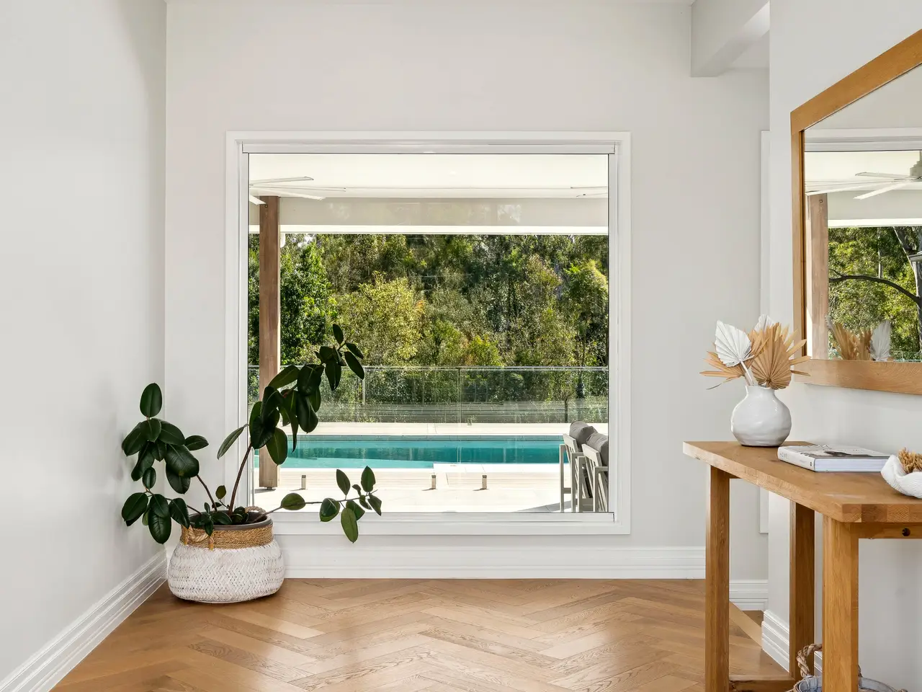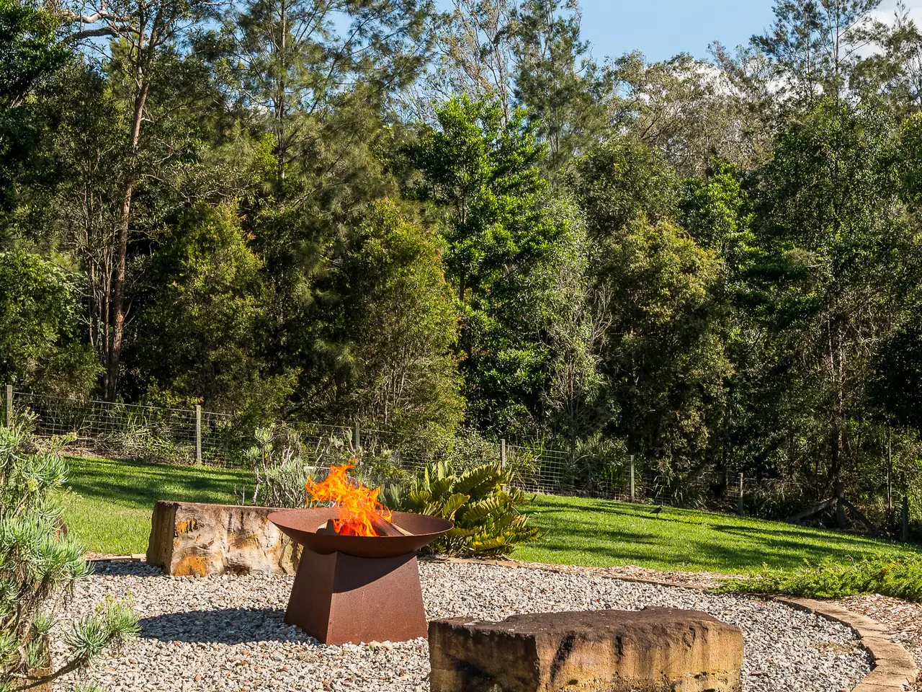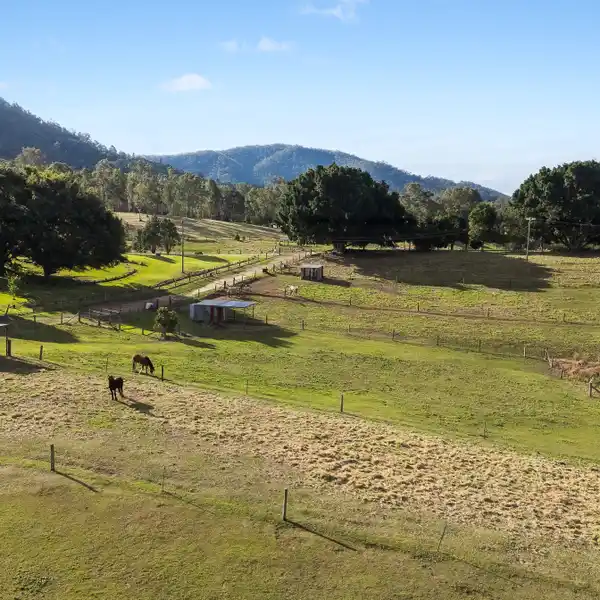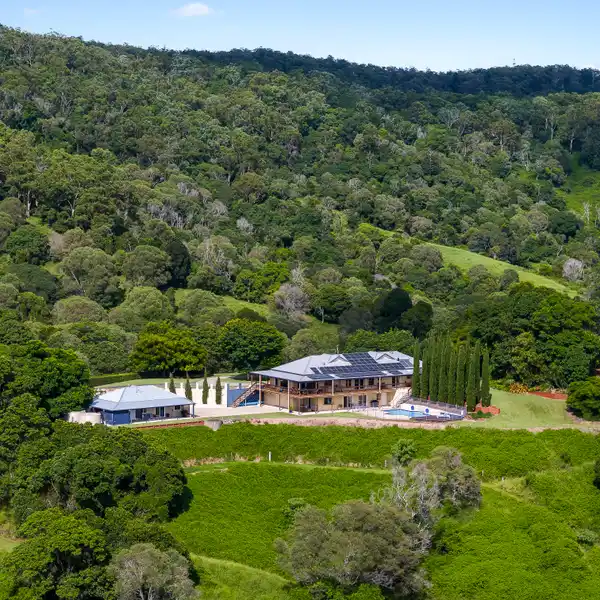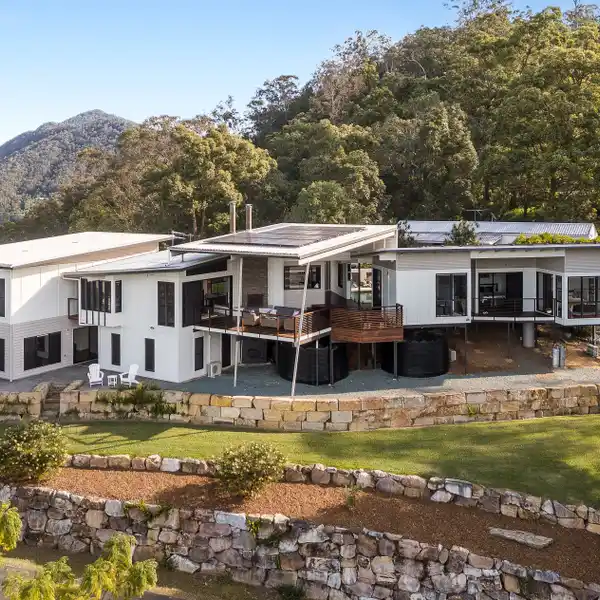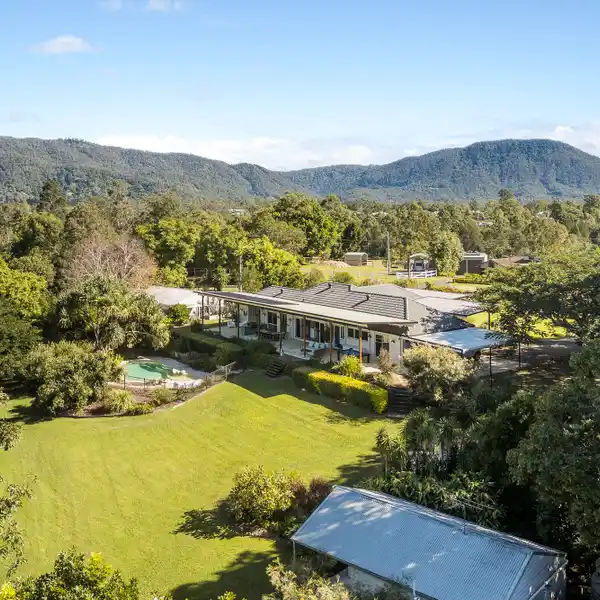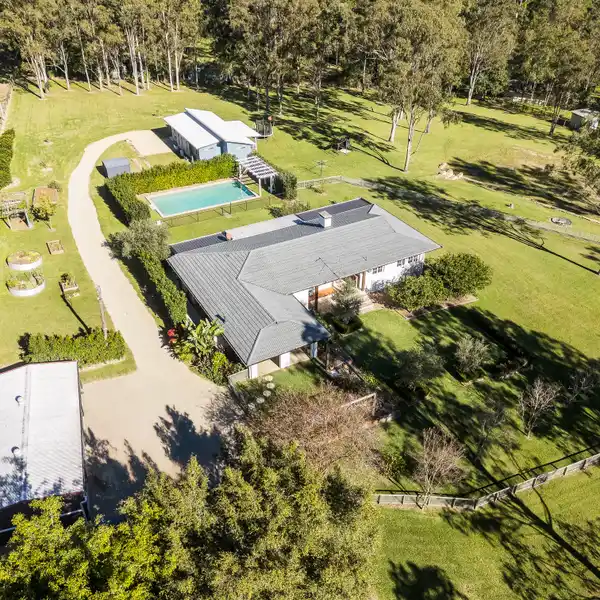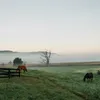Immaculate Home in a Paradise Setting
86 Moonlight Avenue, Highvale, QLD, 4520, Australia
Listed by: Georgie Haug | Belle Property Australia
There's something exciting about walking into a home that radiates perfection throughout its immaculate interiors that connect easily with an outdoor entertainer's paradise and beautiful green surrounds. Welcome to the future of luxurious acreage living; this custom-built residence delivers sensational style, gorgeous leafy seclusion and a striking contemporary feel, all highlighted by sparkling swimming pool views from every room. The home is stylish on the outside and thoughtfully laid out inside for relaxed family living and entertaining. Flowing interiors are bright and airy throughout and feature a generous single-level floorplan with separate areas for living, a media room and rumpus, along with five well-sized bedrooms. The master retreat is in its own wing and comes complete with a walk-in wardrobe, deluxe ensuite and an adjoining study. Home chefs will fall in love with the gorgeous kitchen that showcases high-end Smeg appliances, breakfast island and Caesarstone benchtops, plus a full butler's pantry. At the rear is an alfresco area with beautiful outlooks and sunset vistas over the trees, as well as a Acquatherepe mineral pool, sheltered barbecue patio and a sundrenched garden with private level lawns. It's very rare to find a home that redefines family living with a supremely well-designed interior layout that focuses on easy low-maintenance living and entertaining. This peaceful property sits on two very private acres and is less than 10 minutes' drive to the cafés, schools and shopping amenities in Samford Village. Property highlights: Architect-designed home featuring flowing, light-filled interiors and high ceilings Privately positioned on 2 acres of pristine greenery and landscape views 10 x 5m mineral pool visible from almost every room Family-focused design with zoned kids' and parents' wings Multiple living zones including formal lounge, rumpus, and media room Bespoke kitchen with Smeg appliances, large butler's pantry & Caesarstone finishes Seamless indoor/outdoor living with alfresco terrace and garden backdrop Master retreat with ensuite, custom robe, study and views of the pool and gardens Oversized triple garage with epoxy floors a mirrored home gym area and custom cabinetry storage Engineered oak floors, 6 zone ducted air-conditioning throughout 13.2kW solar, three-phase power and fast-charge station for electric vehicles Fully fenced with potential area for horses with additional gate access from Kareela Drive and water supply via creek. Whilst all care has been taken to ensure accuracy, the Selling agents confirm that they cannot guarantee accuracy of the same and accept no liability (express or implied) in the event that any information contained in the document or provided within is inaccurate. The Seller and Selling agent make no representation and give no warranty that the information provided is accurate. Parties must ensure they make their own due diligence enquiries to satisfy themselves about the accuracy of the information. This information provided is indicative only and must not be relied upon unless confirmed by a party through their own due diligence.
Highlights:
Architect-designed flowing interiors with high ceilings
Privately positioned on 2 acres with pristine greenery
10x5m mineral pool visible from nearly every room
Listed by Georgie Haug | Belle Property Australia
Highlights:
Architect-designed flowing interiors with high ceilings
Privately positioned on 2 acres with pristine greenery
10x5m mineral pool visible from nearly every room
Bespoke kitchen with Smeg appliances and Caesarstone finishes
Seamless indoor/outdoor living with alfresco terrace
Master retreat with custom robe, study, and pool views
Triple garage with gym area and custom cabinetry
Engineered oak floors and ducted air-conditioning
13.2kW solar power and electric vehicle charging station
Fully fenced with potential for horses and creek water supply
