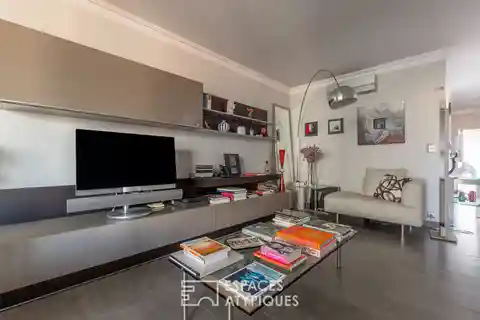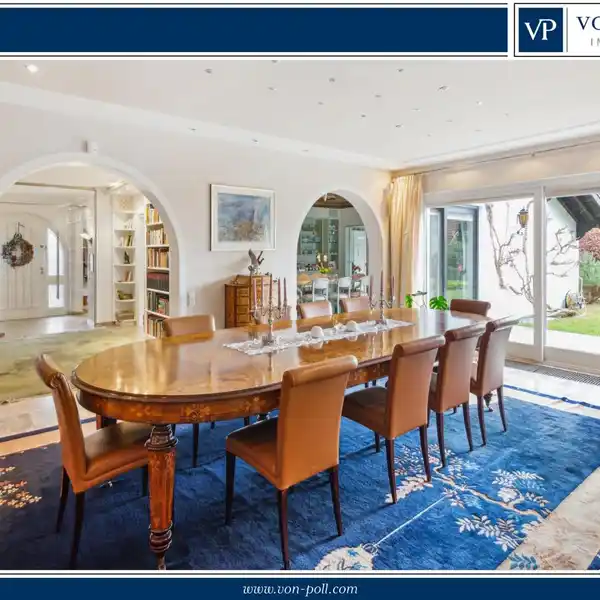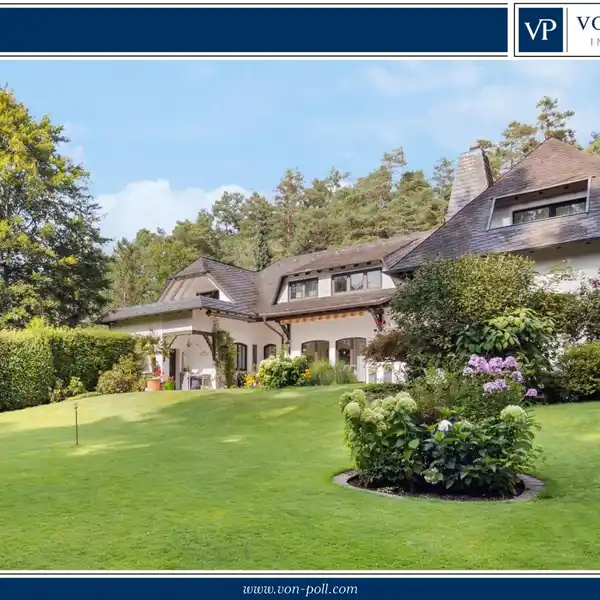First Floor Flat in a Vibrant Location
Located in the heart of a lively district, this 245 m2 flat is on the first floor of a building housing commercial premises that are also for sale. It boasts two terraces totalling 116 m2, providing a spacious, functional living environment right in the centre of town. From the private entrance on the ground floor, a marble staircase leads to the different areas. The landing leads to an independent flat, recently tastefully renovated, and a light-filled living room of more than 50 m2, extending onto a first terrace of 65 m2. This part of the building could be ideal for a liberal profession or for anyone needing a nice workspace in the immediate vicinity of their home. It could also be incorporated into the independent flat to create a comfortable and spacious living space. The flat has a lovely fitted kitchen with a skylight. The adjoining dining room opens onto a second green terrace, providing a convivial setting. A study in a conservatory adjoins the living room and also has access to the terrace. The sleeping area comprises two bedrooms, each with its own private shower room. A third room, currently used as a dressing room and utility room, could easily be converted into an additional suite, depending on the needs of the future owners. The location of this property, in the immediate vicinity of numerous shops, shopping centres, cinemas and restaurants, will appeal to city dwellers looking for a bright, spacious place to live. What's more, the main motorways are within easy reach, making it easy to get around while remaining just a few minutes from local points of interest. REF. 395 Additional information * 6 rooms * 3 bedrooms * 2 bathrooms * Floor : 1 * 1 floor in the building * 2 co-ownership lots * Property tax : 9 332 €
Highlights:
- Marble staircase
- Two spacious terraces
- Skylight in kitchen
Highlights:
- Marble staircase
- Two spacious terraces
- Skylight in kitchen
- Green terrace
- Conservatory study








