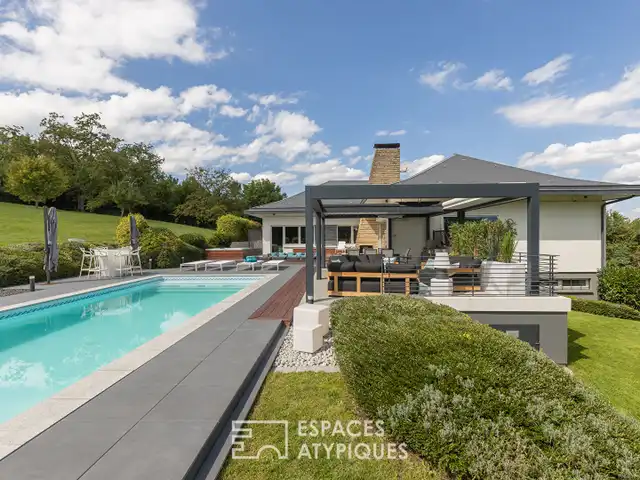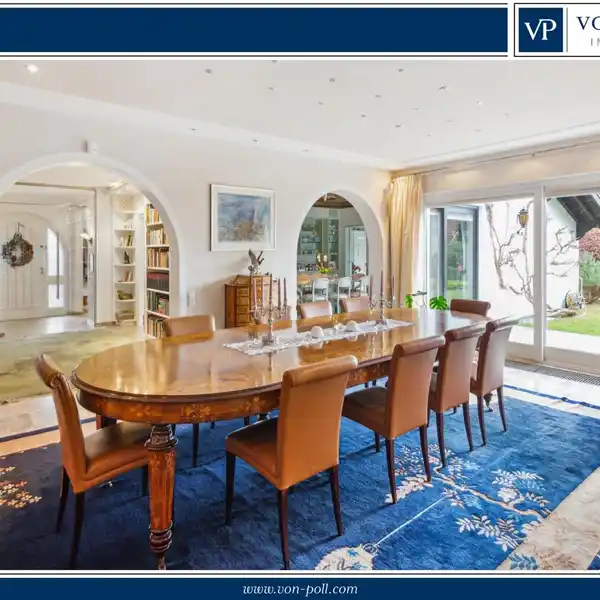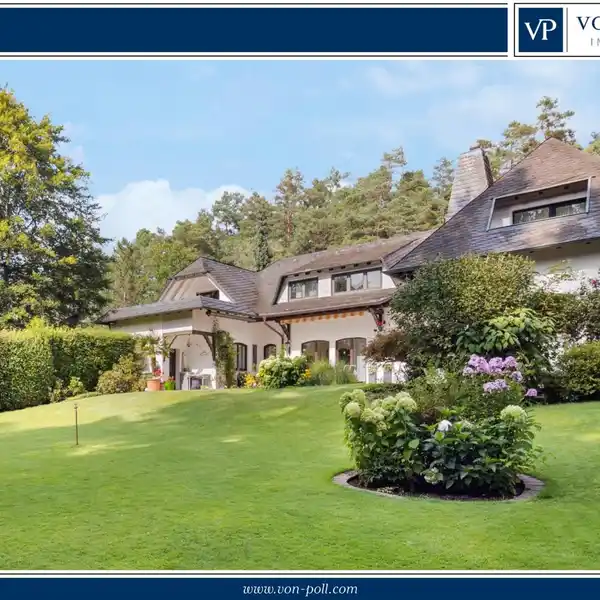Elegant Completely Renovated Villa
Perched on the heights of the charming village of Budange, this architect-designed villa built in 1967 offers 290 m2 of living space. Set in 45 acres of carefully landscaped grounds, it has been completely renovated to a very high standard, with the emphasis on its generous volumes. The elegant, hushed entrance to the house leads to the living area on one side and the sleeping area on the other. The sumptuous living room, with its retro-chic style and large picture windows, reveals the calm and beauty of nature. Continuing this space is a kitchen with top-of-the-range features. On the night side, a long corridor leads to four bedrooms with a refined decor, as well as a bathroom and a shower room. The first floor has been completely redesigned. In the attic, an alcove dedicated to entertainment takes pride of place in a world where solid parquet flooring, exposed beams and a luminous ceiling share the limelight. This floor also features a cinema room that will delight film buffs. On the lower level, a bedroom with en suite shower room and dressing room, a utility room and a double garage with workshop complete the already generous space of this property. This villa is enhanced by its impressive exterior setting in a natural bubble. Its double pergola offers uninterrupted views of the swimming pool and spa, overlooking a sunken lounge with a brazier. Attached to Fameck since 1810, Budange has retained all its authenticity and has the advantage of being close to all amenities. This unique setting will undoubtedly provide incredible moments and unforgettable memories for any family looking to settle down in a green setting. REF. 457 Additional information * 7 rooms * 5 bedrooms * 3 bathrooms * Outdoor space : 4500 SQM * Property tax : 3 220 € Energy Performance Certificate Primary energy consumption c : 127 kWh/m2.an High performance housing
Highlights:
- Architect-designed villa
- Renovated to high standards
- Retro-chic living room with large windows
Highlights:
- Architect-designed villa
- Renovated to high standards
- Retro-chic living room with large windows
- Top-of-the-range kitchen
- Attic alcove for entertainment
- Cinema room for film buffs
- Spa with swimming pool
- Sunken lounge with brazier
- Double garage with workshop








