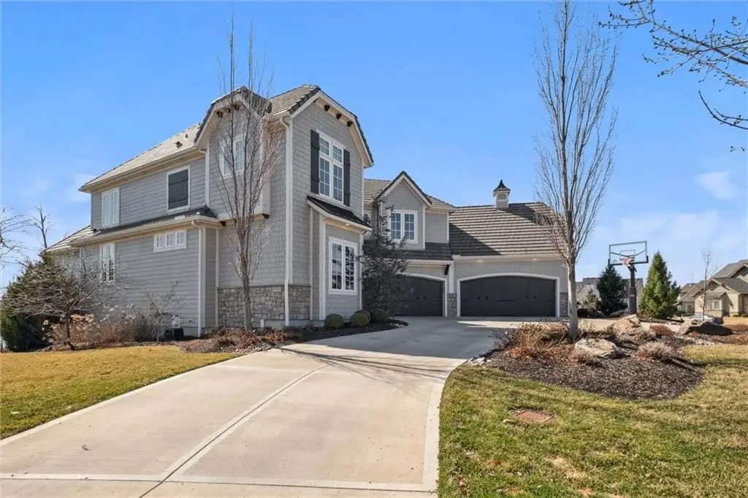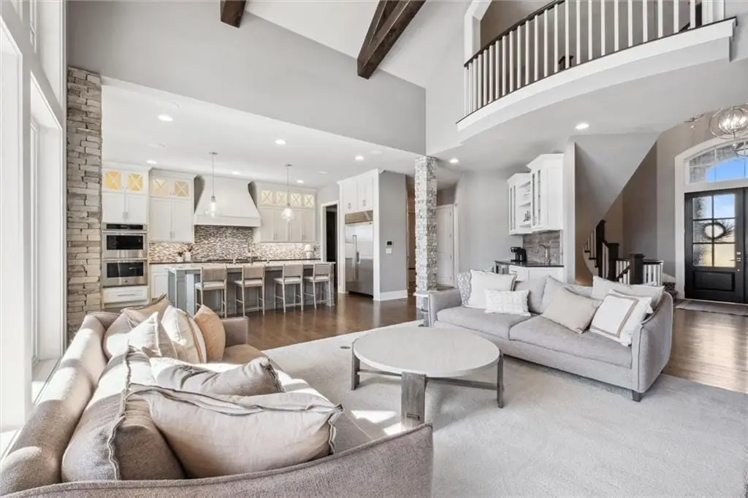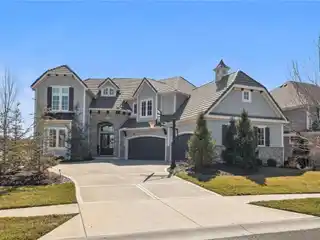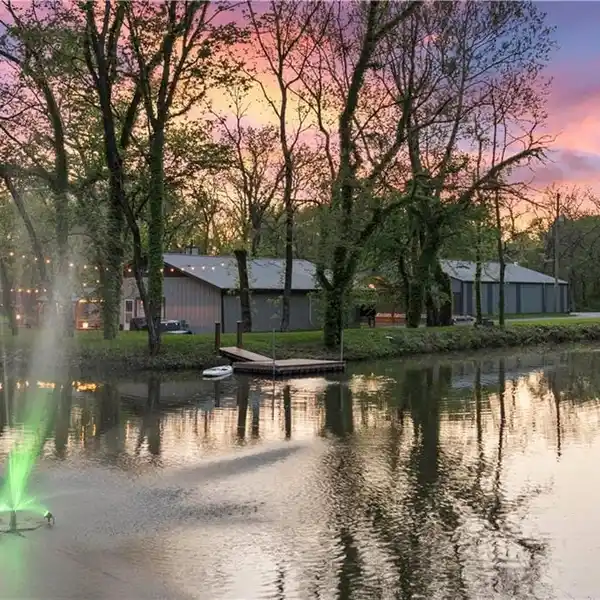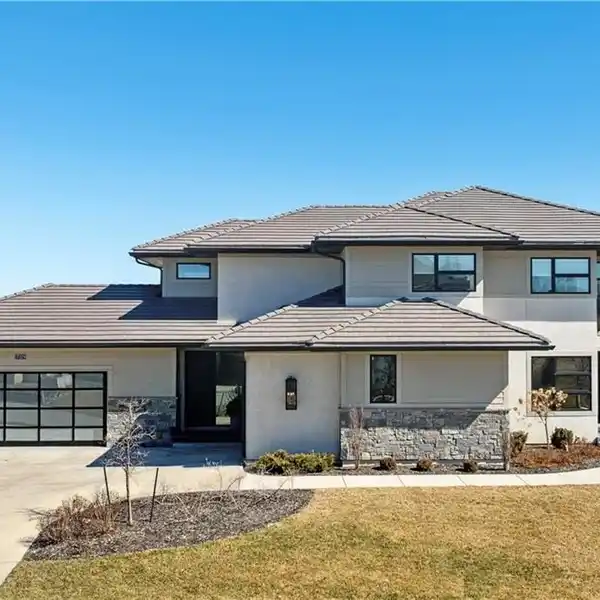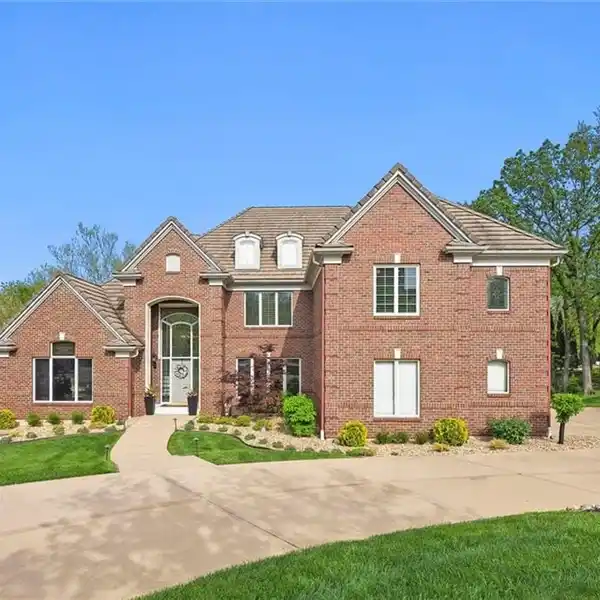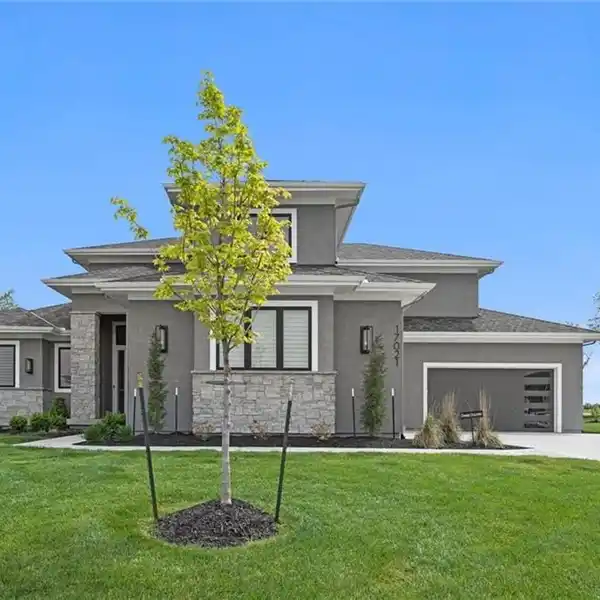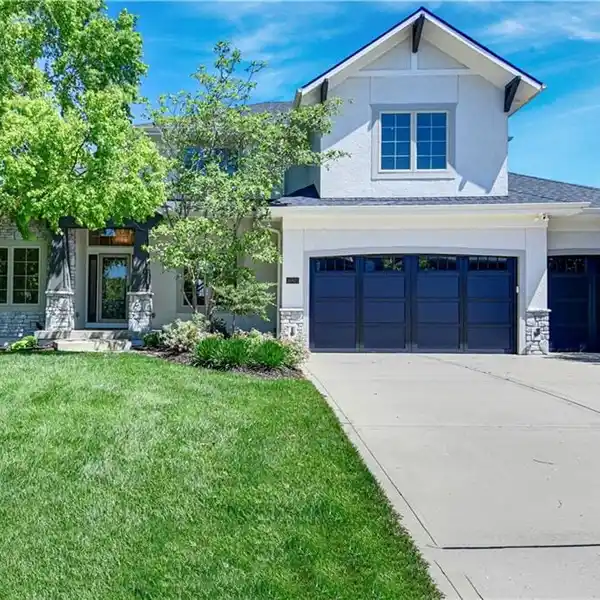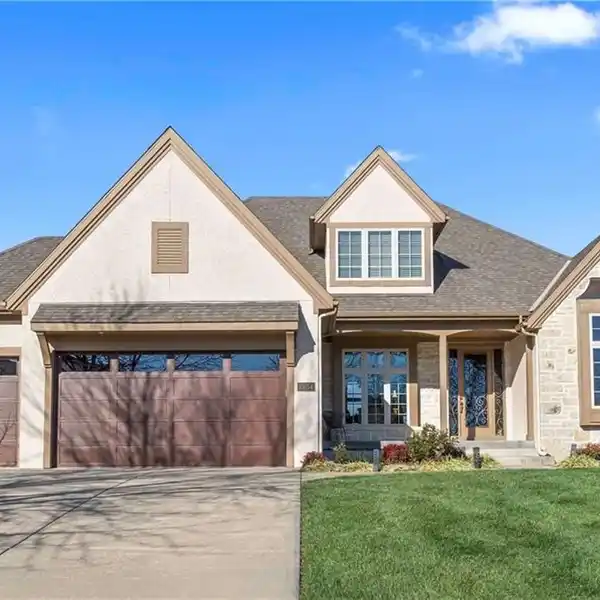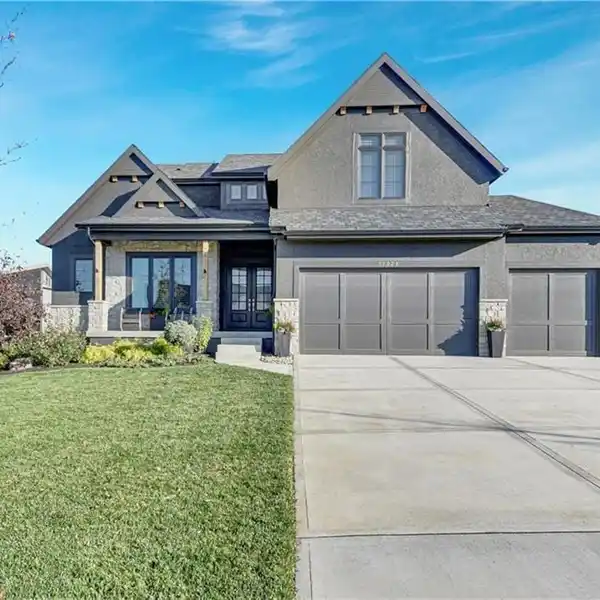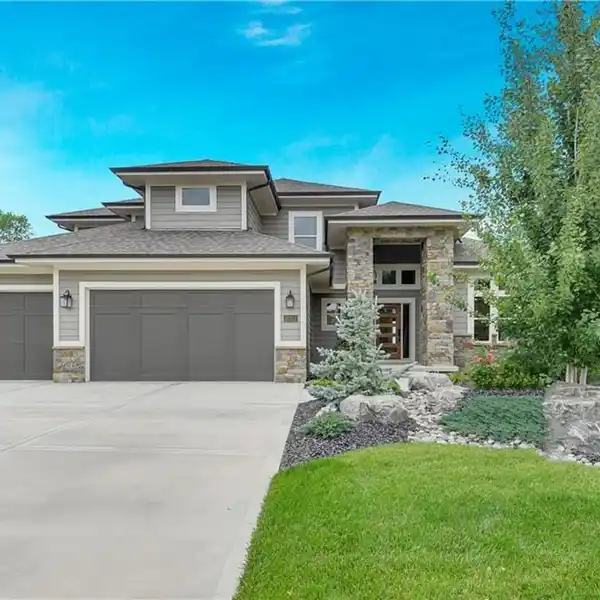Residential
16121 Paradise Street, Overland Park, Kansas, 66221, USA
Listed by: Cami Jones & Co | ReeceNichols Real Estate
Welcome to the stunning Paradise Manor floor plan by Starr Homes! Offering the perfect blend of luxury and style, youll love the breathtaking views from every window and sleek, sophisticated design. The spacious living room boasts floor-to-ceiling windows that flood the space with natural light. seamlessly flowing into the kitchen. Top-tier appliances, an oversized kitchen island, butlers pantry, and a beverage bar make the kitchen the perfect gathering spot. The first-floor primary suite includes a luxurious freestanding tub and its own private laundry for added convenience. Other key features on the main floor are the generously sized mudroom with a built-in desk as well as a designated office. The second level features four spacious bedrooms with private baths and a loft. The walk-out basement is a dream, complete with a patio overlooking a serene pond and a bar with built-in aquariums. The theater room is equipped with an exceptional sound system, while backlit countertops add a chic touch. The fitness room, additional bedroom, and bathroom provide extra space. The location and the exceptional Mills Farm amenities truly elevate this amazing home!
Highlights:
Floor-to-ceiling windows
Oversized kitchen island
Freestanding tub
Listed by Cami Jones & Co | ReeceNichols Real Estate
Highlights:
Floor-to-ceiling windows
Oversized kitchen island
Freestanding tub
Private laundry
Walk-out basement with pond view
Built-in aquarium bar
Exceptional sound system theater room
Fitness room
Mills Farm amenities



