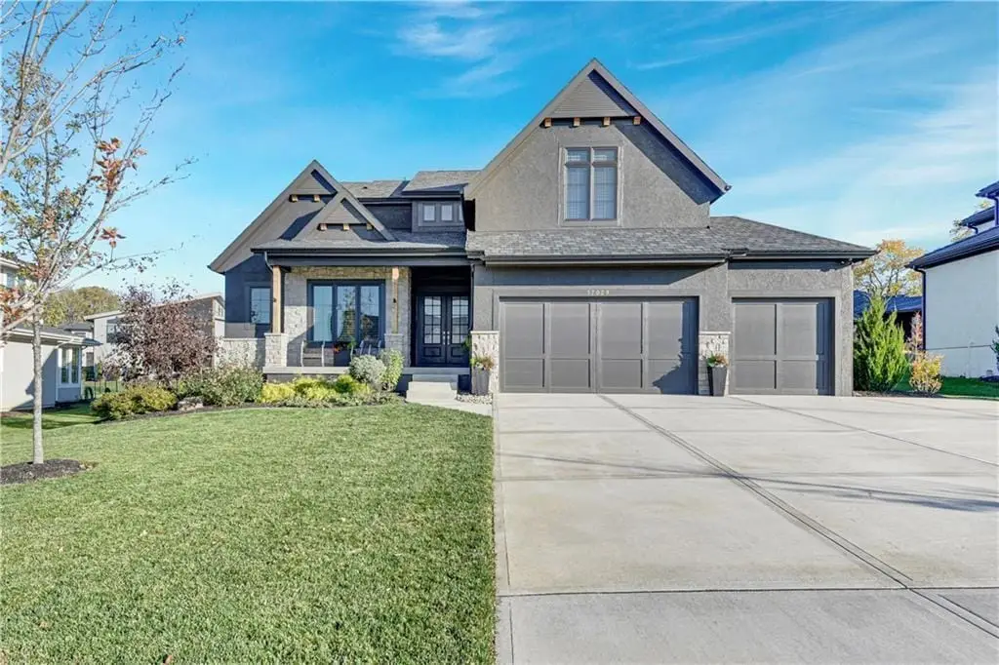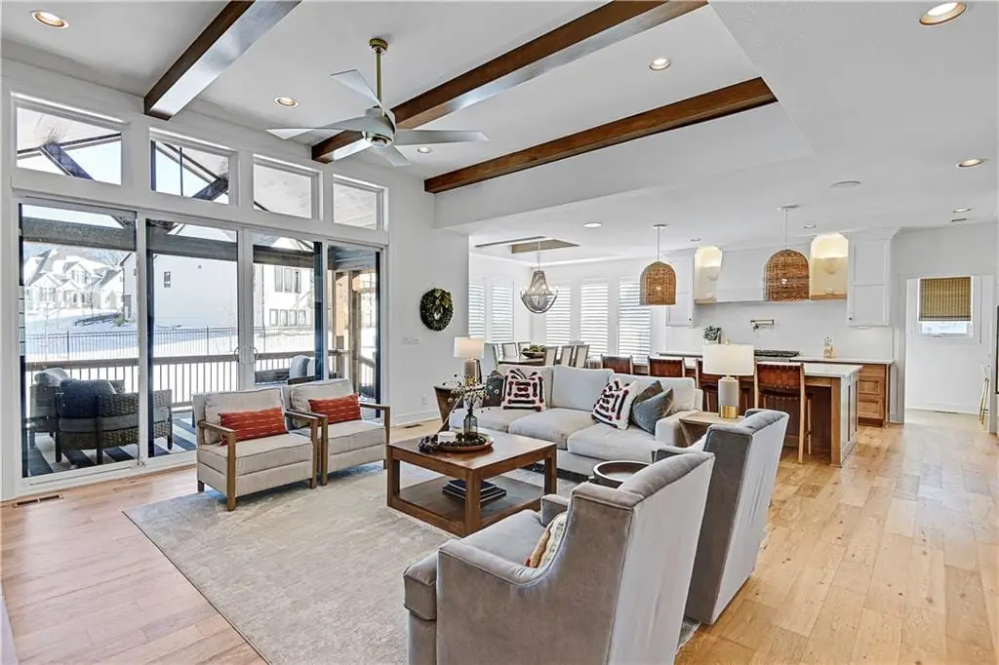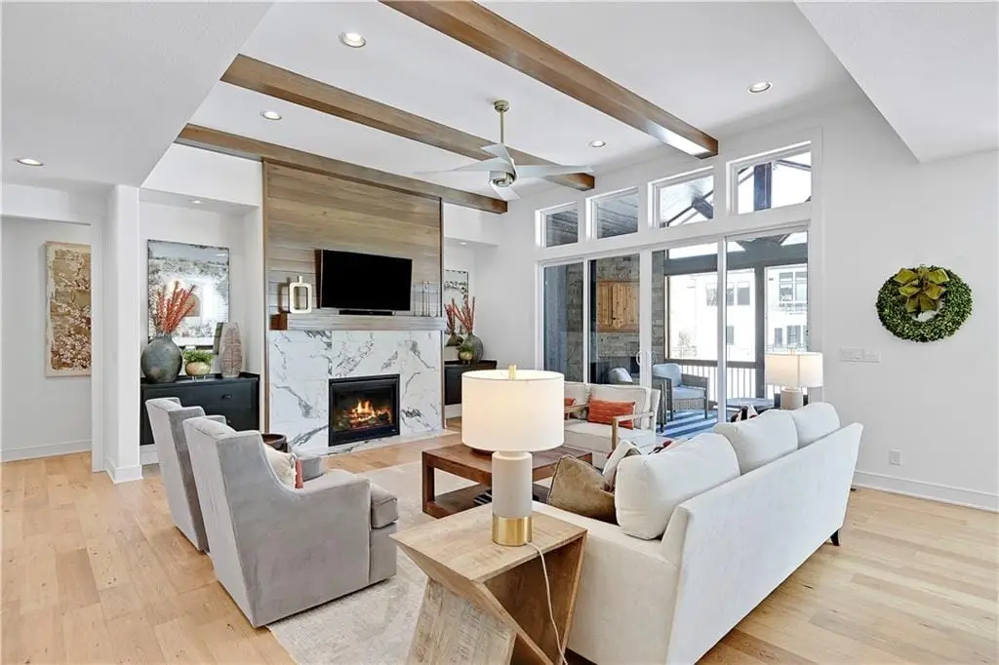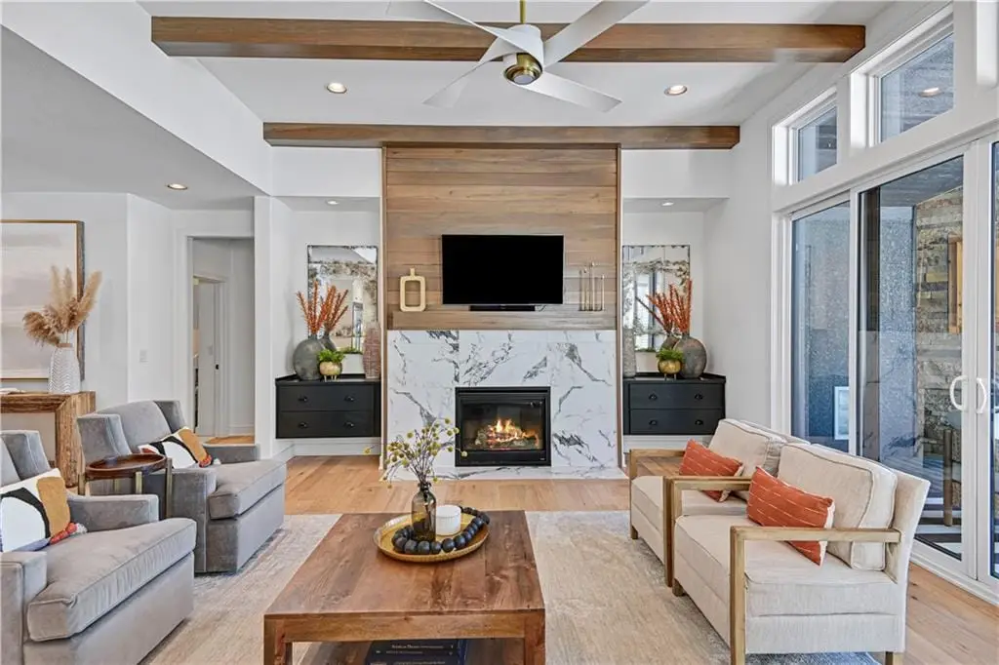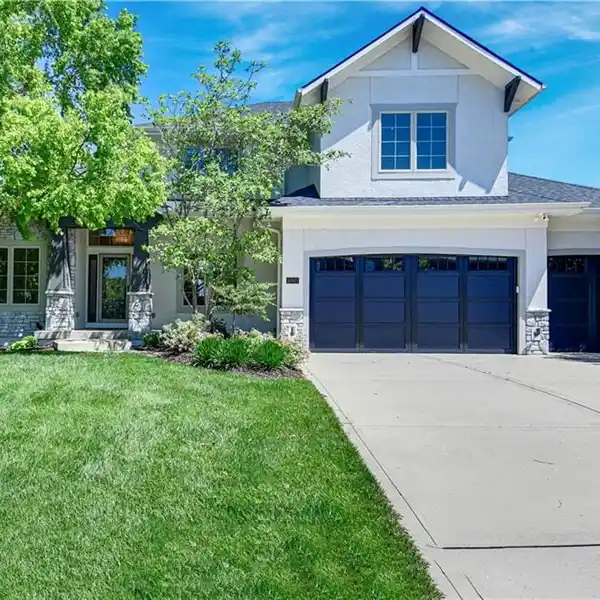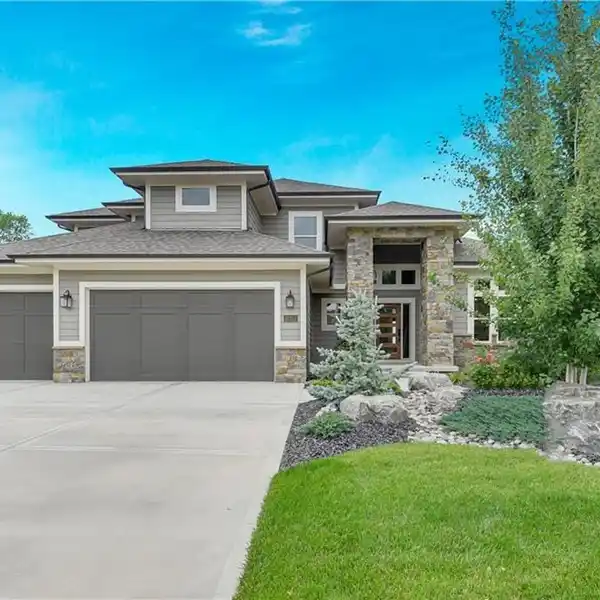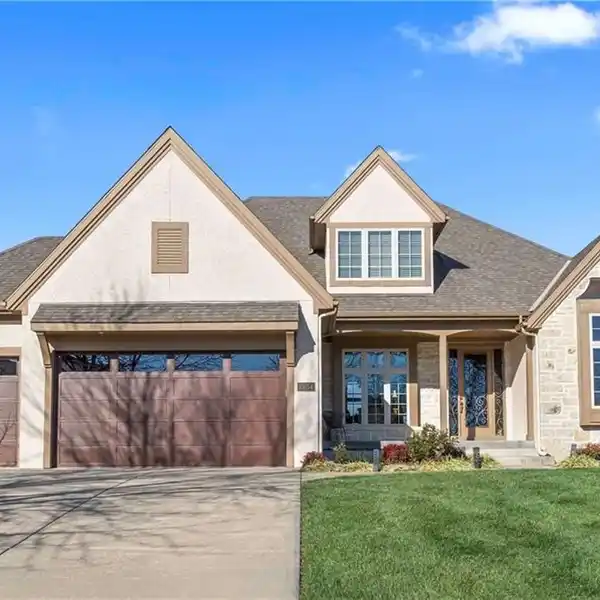Elevated Living with Refined Design
17029 King Street, Overland Park, Kansas, 66062, USA
Listed by: Ellen Murphy | ReeceNichols Real Estate
Welcome to an extraordinary 1.5-story estate where refined design and elevated living converge. This stunning 5-bedroom, 5.1-bathroom residence showcases impeccable craftsmanship and thoughtful architecture, offering the perfect balance of elegance and everyday comfort. From the moment you enter, you're greeted by soaring ceilings, an abundance of natural light, and high-end finishes throughout. The open-concept floor plan flows seamlessly through expansive living and entertaining spaces, accentuated by custom window treatments and designer touches at every turn. At the heart of the home lies a chefs dream kitchen, appointed with quartz countertops, a porcelain farmhouse sink, pot filler, upgraded stainless steel appliances, an oversized island, and a walk-in butlers pantry ideal for hosting on any scale. The main-level primary suite is a true sanctuary, featuring a spa-inspired bath and a custom-designed walk-in closet system. A cozy great room with fireplace, formal dining room, private office, and a mudroom with built-in cabinetry complete the main level. Upstairs, you'll find a spacious loft and three well-appointed secondary bedrooms each with its own ensuite bathroom, including an expanded guest suite. The fully finished lower level is an entertainer's paradise with a fifth bedroom and bath, wet bar with porcelain tile, a wine cellar, fireplace, and a versatile recreation area. Step outside to a serene, covered and screened-in deck overlooking the beautifully landscaped, fenced yard perfect for outdoor living and entertaining. Additional luxury upgrades include: Wide-plank upgraded flooring in the primary suite, Custom solid-core doors throughout, Built-in speaker system (great room, kitchen, lower level, deck), Epoxy-coated garage flooring and additional parking pad and Custom concrete grilling station. No detail has been overlooked in this exceptional residence. Don't miss the opportunity to call this remarkable property home.
Highlights:
Soaring ceilings
Custom window treatments
Chef's dream kitchen
Listed by Ellen Murphy | ReeceNichols Real Estate
Highlights:
Soaring ceilings
Custom window treatments
Chef's dream kitchen
Spa-inspired bath
Fireplace in great room
Wet bar with porcelain tile
Wine cellar
Screened-in deck
Wide-plank upgraded flooring
Built-in speaker system
