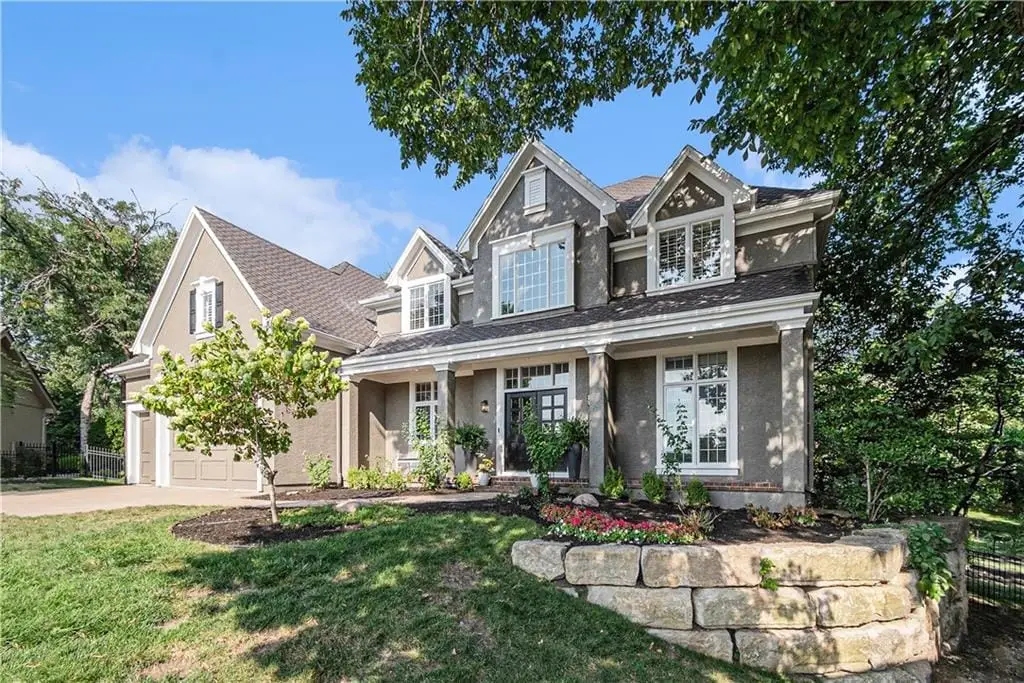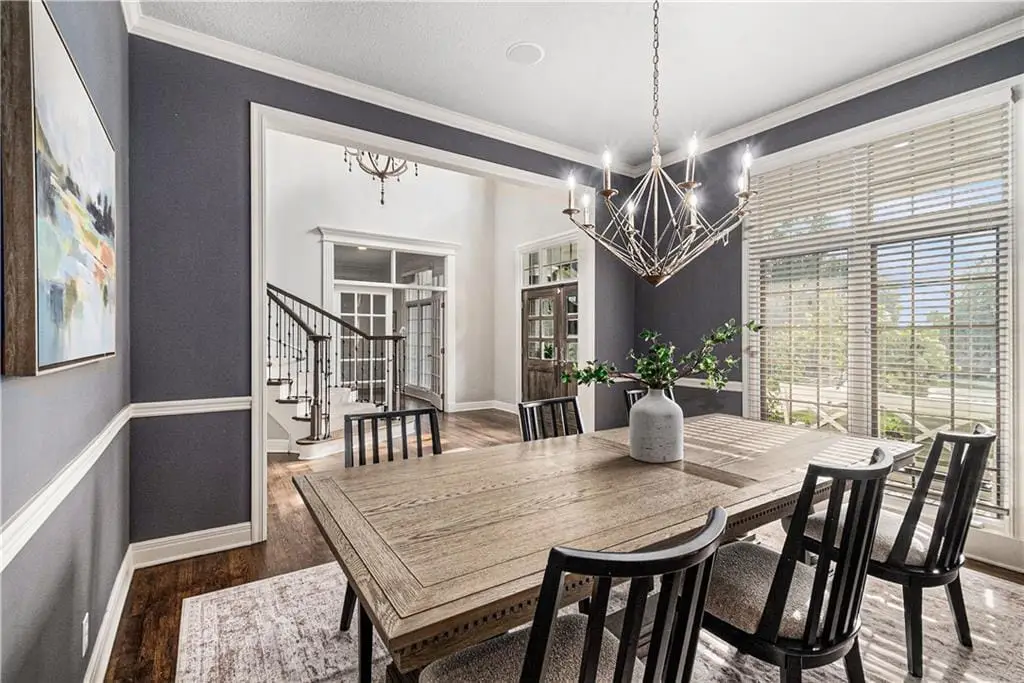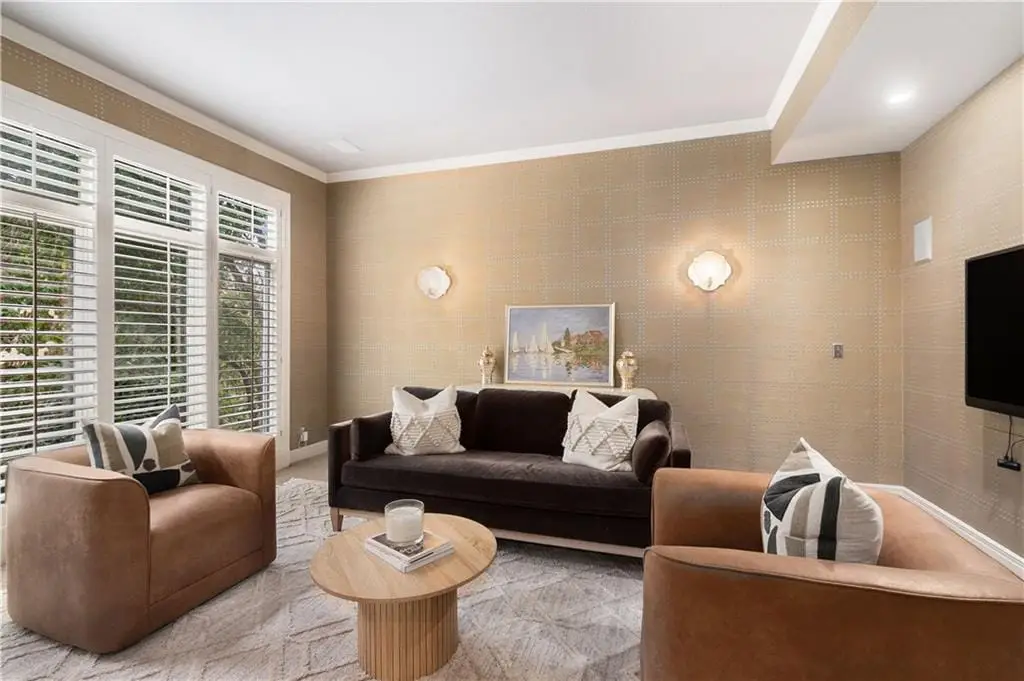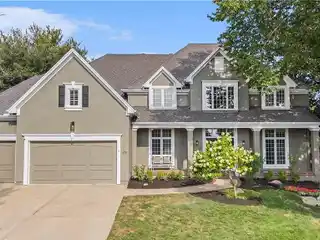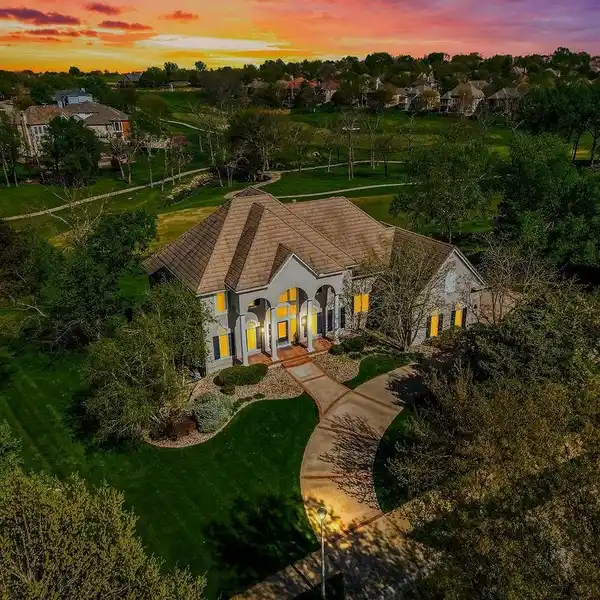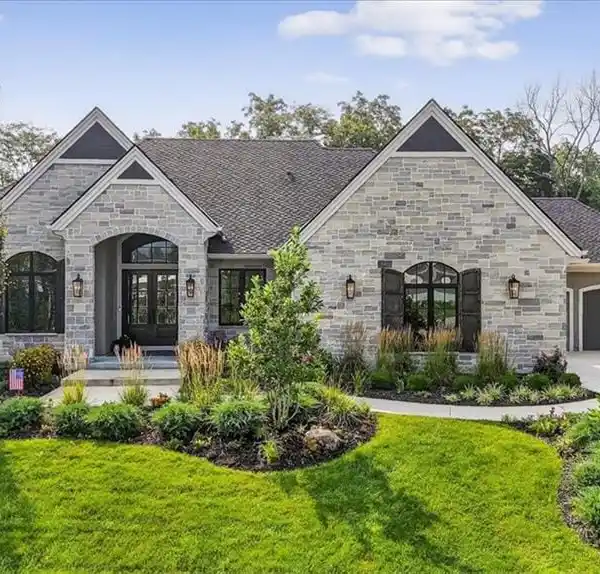Residential
20602 West 95th Street, Lenexa, Kansas, 66220, USA
Listed by: Erin Miller | ReeceNichols Real Estate
Tucked away on a beautiful cul-de-sac and set on a sprawling, park-like lot surrounded by mature trees, this 5-bedroom home is the perfect blend of timeless charm and modern comfort. From the moment you step inside, the soaring ceilings in the grand entryway make a stunning first impression. The main floor is designed for both everyday living and entertaining, featuring a private office, formal dining room, media room, and full laundry just off the garage entrance. The chefs kitchen is a dream, complete with quartz countertops, a gas cooktop, a walk-in pantry, and a sunny breakfast nook. Relax in the adjacent living room with its cozy fireplacethe perfect spot for family gatherings or quiet evenings at home. Upstairs, youll find four generously sized bedrooms plus a nursery that could easily serve as a private reading room or creative space. The primary suite is a true retreat, boasting a spa-like en suite with a soaking tub, large walk-in shower, double sinks, double walk-in closets, and even a coffee bar to start your mornings right. The walk-out lower level is an entertainers paradise, with a full bar, spacious living area with a second fireplace, and a flexible space for a kids playroom or home gym. With nearly 6,200 square feet of thoughtfully designed living space, this home truly has it all. Dont miss out on this incredible opportunity to make this your forever home.
Highlights:
Soaring ceilings in grand entryway
Chef's kitchen with quartz countertops
Cozy fireplace in living room
Listed by Erin Miller | ReeceNichols Real Estate
Highlights:
Soaring ceilings in grand entryway
Chef's kitchen with quartz countertops
Cozy fireplace in living room
Spa-like primary suite with soaking tub
Entertainment-ready walk-out lower level
Private office and media room
Sunny breakfast nook off kitchen
Flex space for kids playroom or home gym

