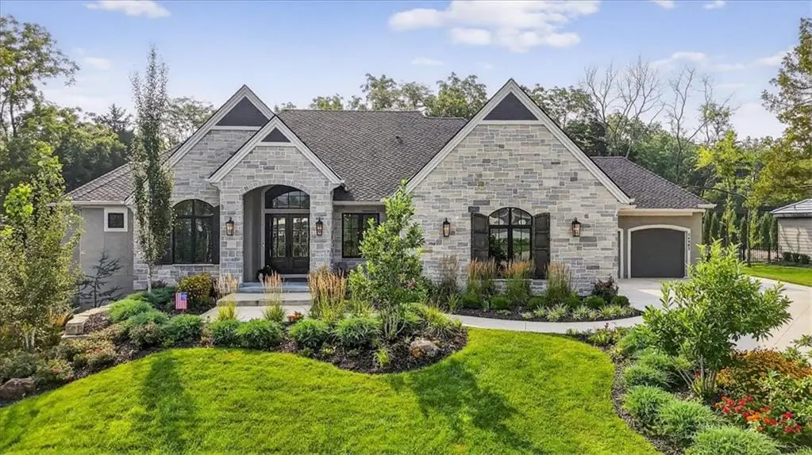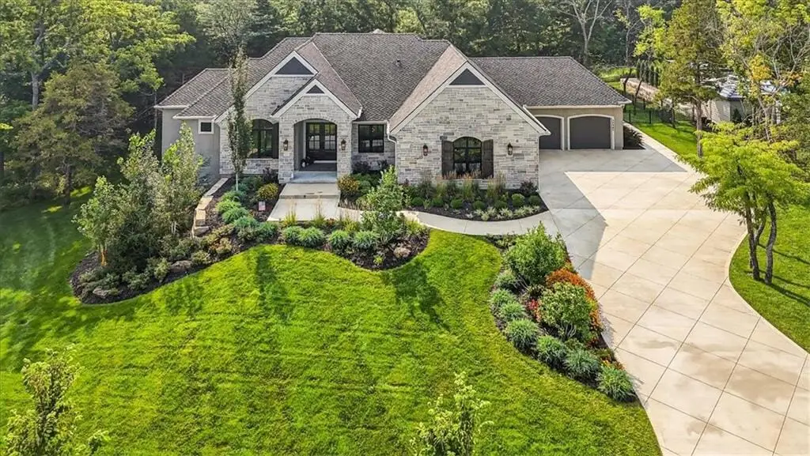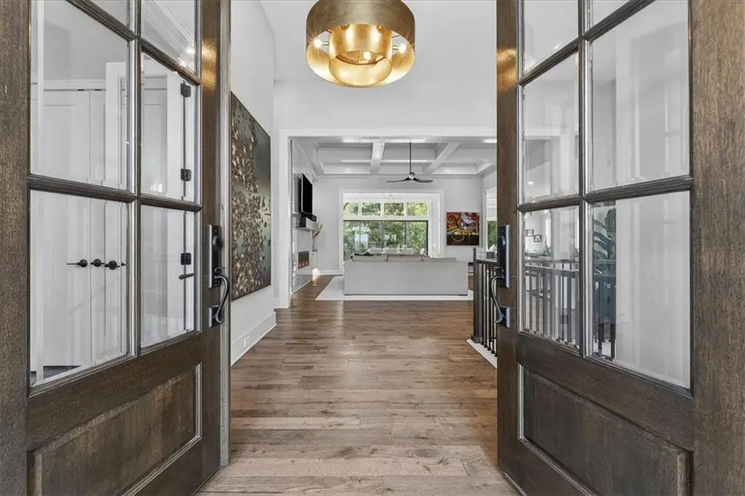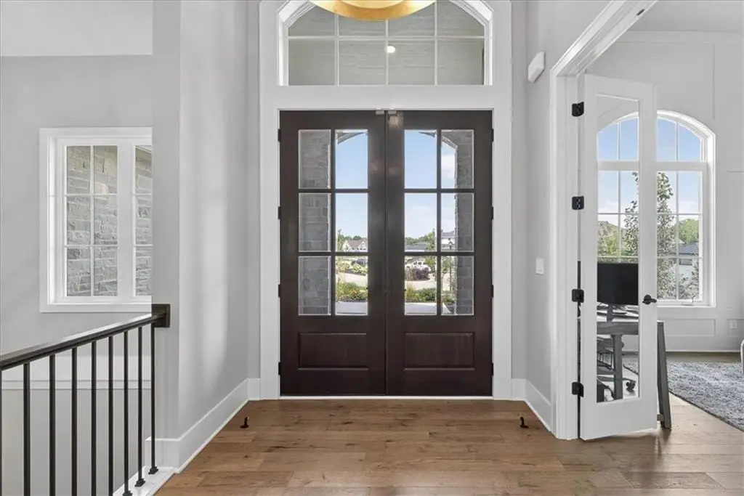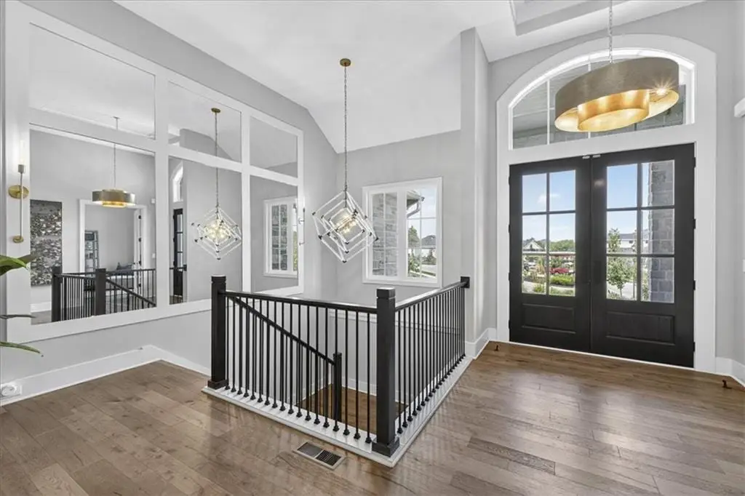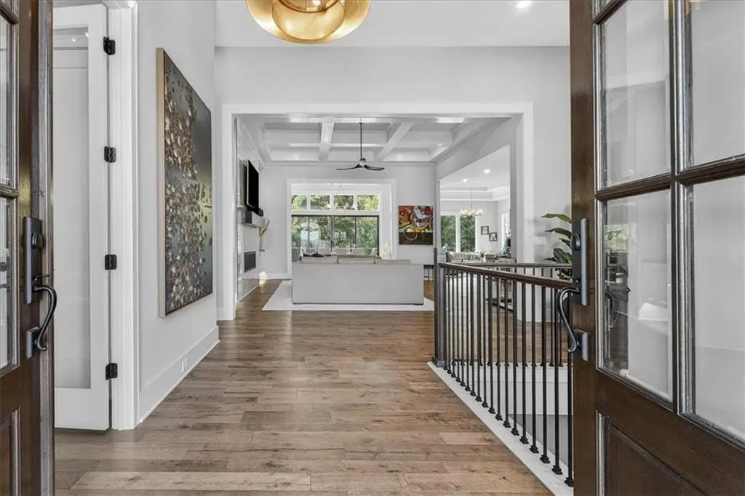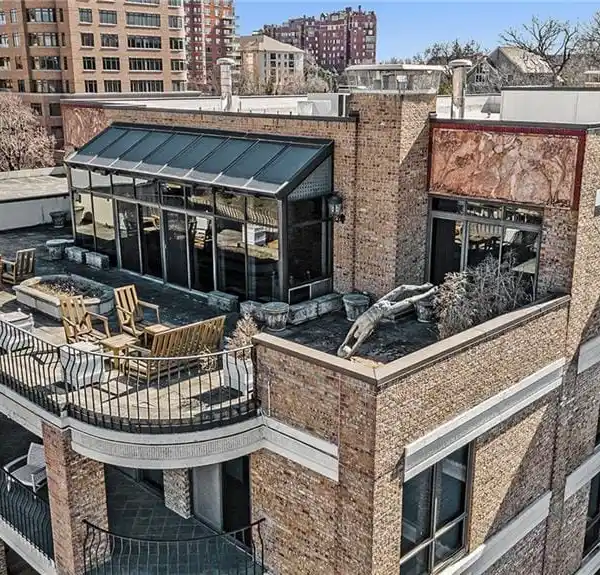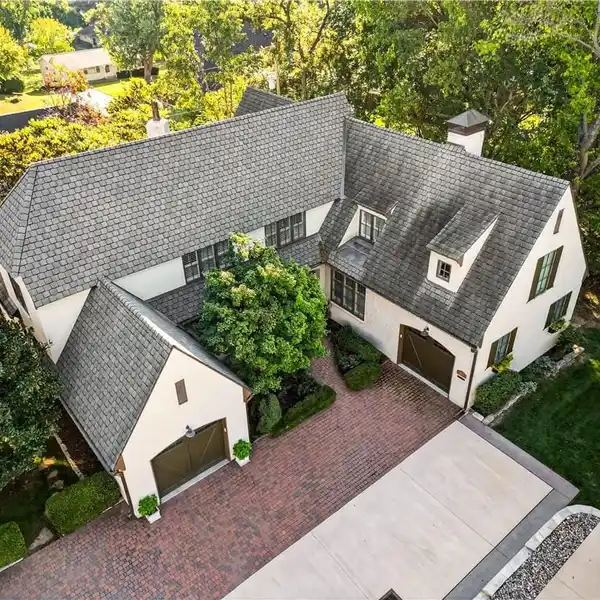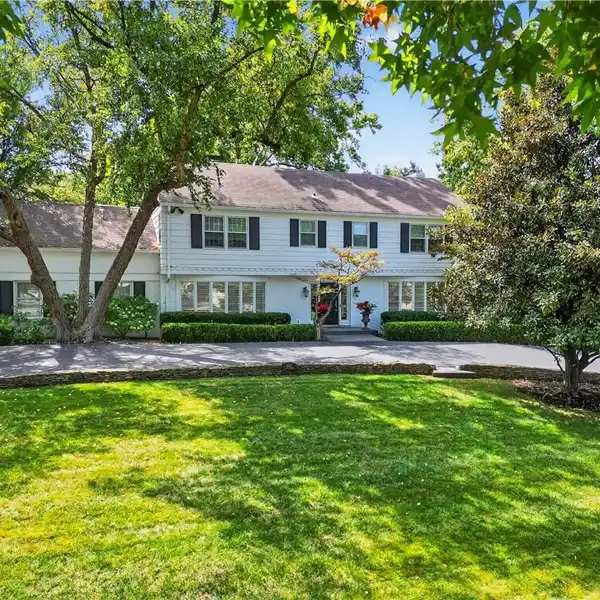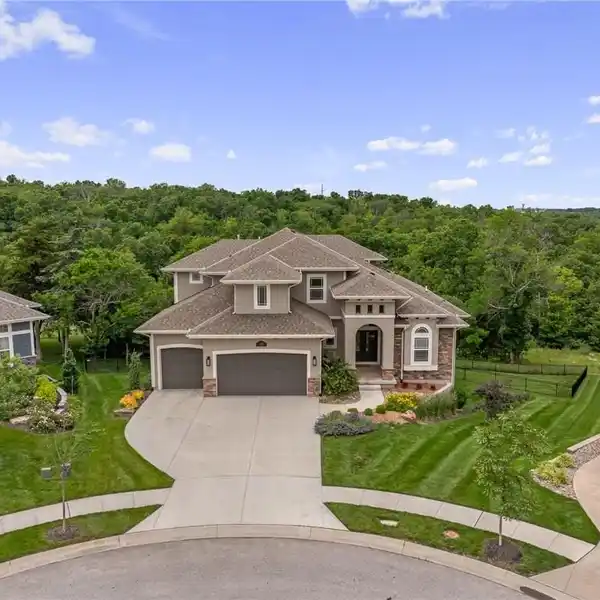Modern Elegance in Coveted Hidden Lake Estates
24982 West 106th Court, Olathe, Kansas, 66061, USA
Listed by: Heather Lyn Bortnick | ReeceNichols Real Estate
Luxury and modern elegance converge in this custom reverse 1.5-story by Kessler Custom Homes, ideally located in Cedar Creek's coveted Hidden Lake Estates. Situated on a .66-acre treed cul-de-sac lot, this 4-bed, 4-bath showpiece offers nearly 5,000 square feet of impeccably designed living space with a walkout basement and oversized 4-car side-entry garage with epoxy floors. The chef's kitchen is a dream, featuring top-of-the-line BlueStar appliances, six ovens, a massive quartz island, custom cabinetry, and a walk-in butler's pantry that doubles as a prep kitchen or secondary office. The open main level boasts vaulted ceilings, exposed beams, designer lighting, hardwood floors, and built-in speakers throughout. A dramatic wall of windows and sliding doors open to a stamped concrete patio overlooking the private, fully fenced backyard. The luxurious primary suite features two walk-in closets and a spa-worthy bath with floating vanities, herringbone tile, soaking tub, and dual-head walk-in shower. The lower level offers a full wet bar with ice maker and dishwasher, glass-enclosed wine cellar, game room, and two spacious bedrooms with ensuite baths and private patio access. Enjoy direct access to Cedar Creek's resort-style amenities, including a 65-acre lake, multiple pools, clubhouse, trails, tennis, and Shadow Glen Golf Club just minutes away.
Highlights:
BlueStar appliances
Quartz island
Custom cabinetry
Listed by Heather Lyn Bortnick | ReeceNichols Real Estate
Highlights:
BlueStar appliances
Quartz island
Custom cabinetry
Vaulted ceilings
Wall of windows
Stamped concrete patio
Spa-worthy bath
Glass-enclosed wine cellar
Resort-style amenities
Shadow Glen Golf Club
