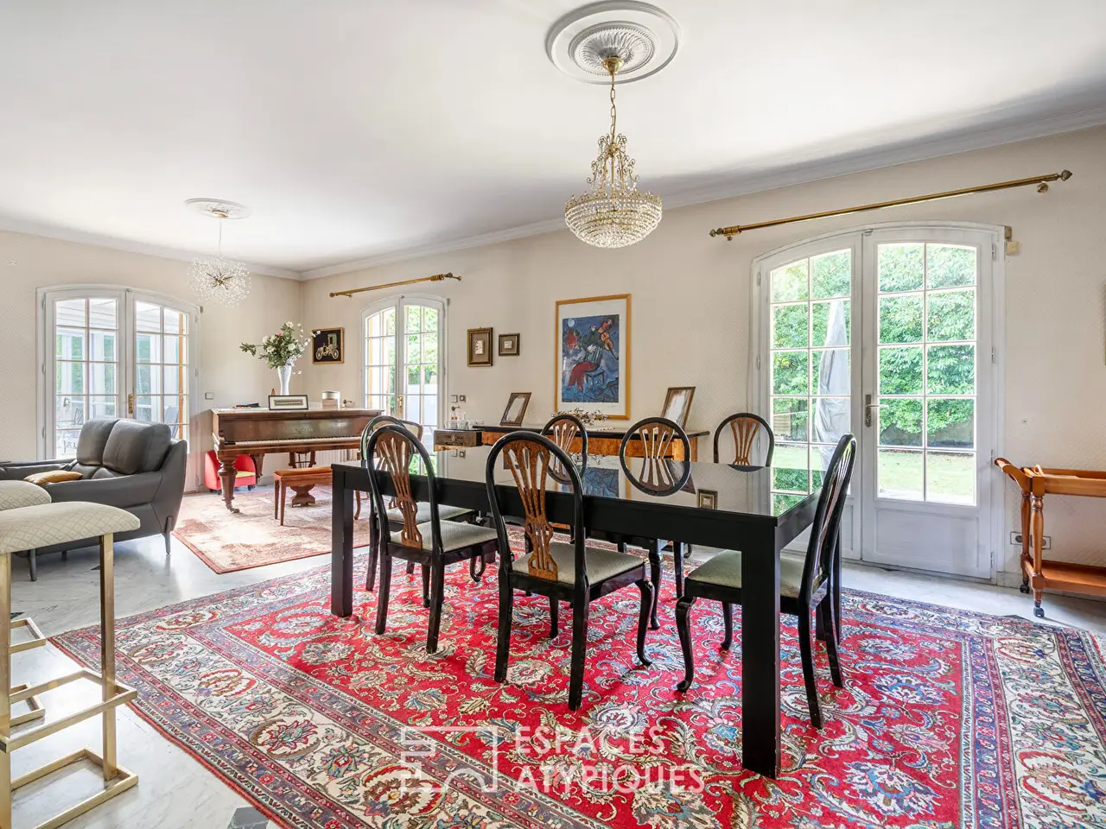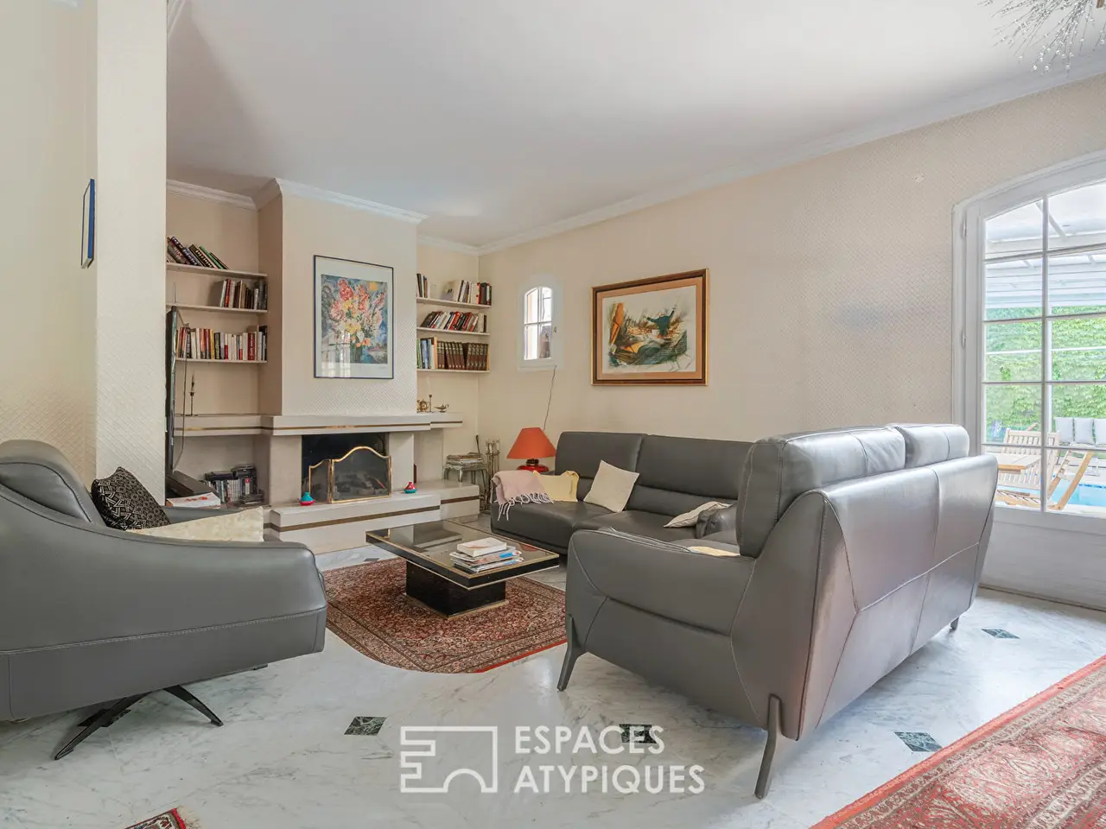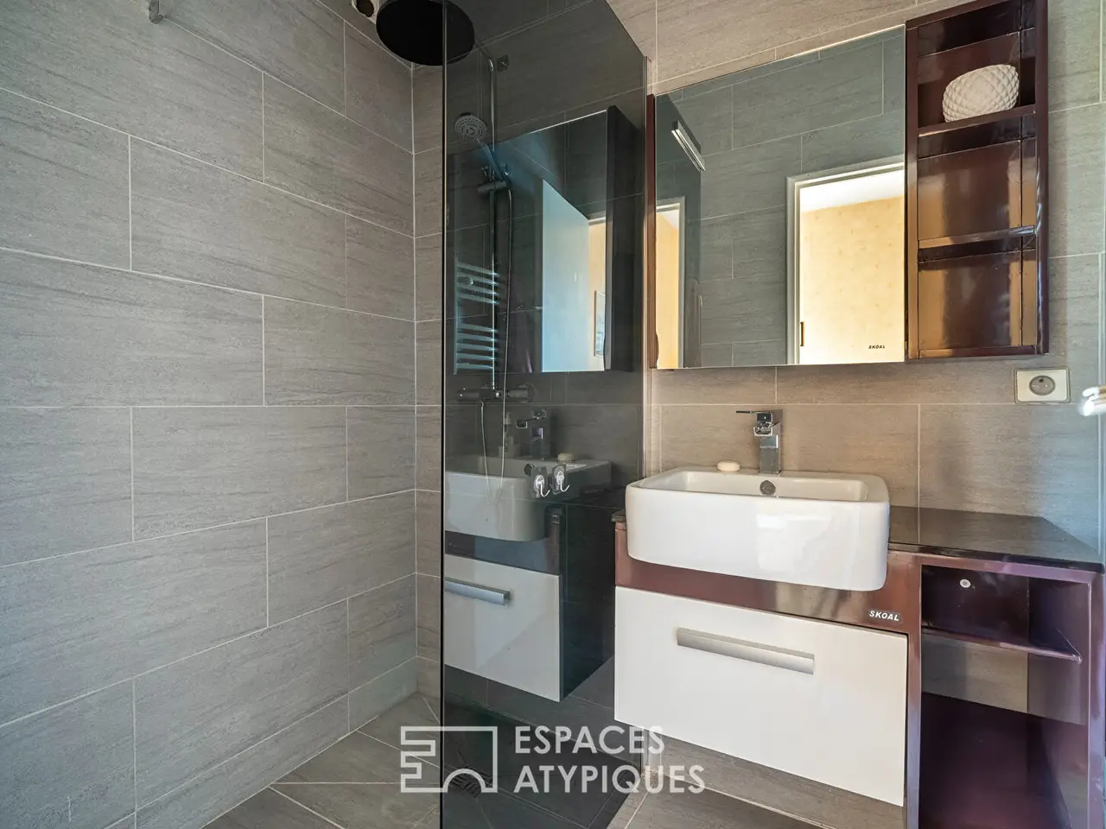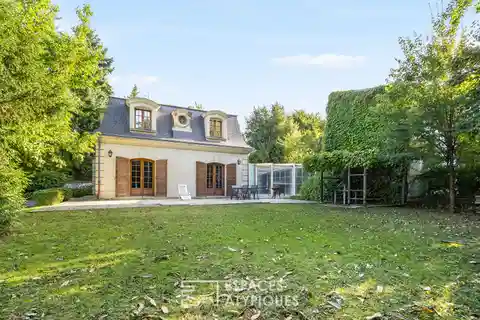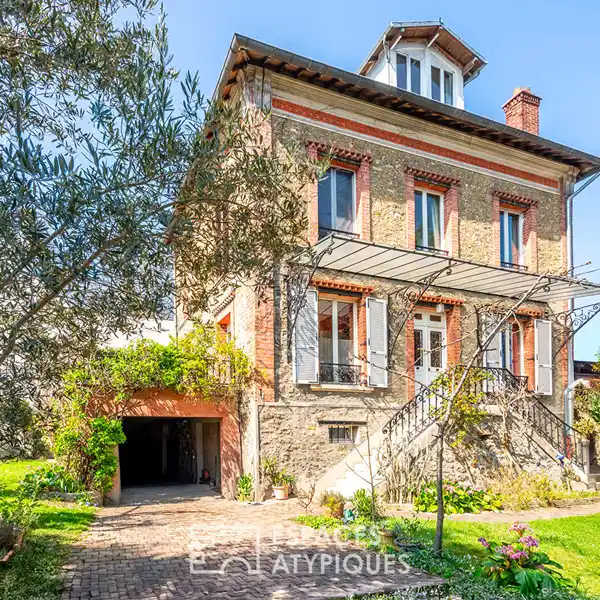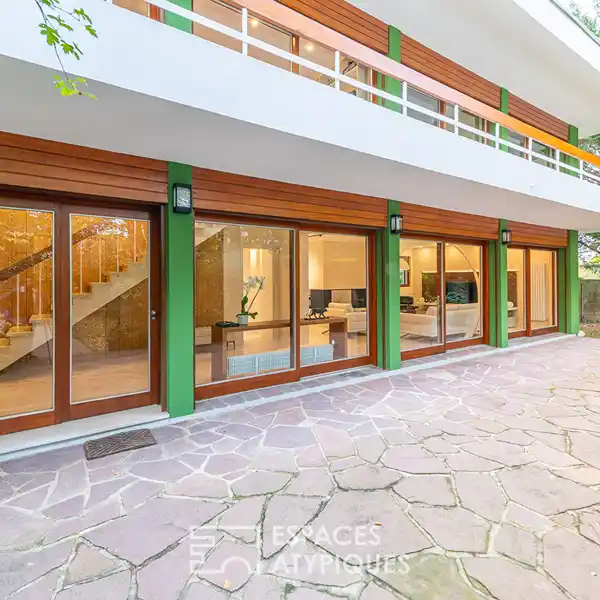Charming Mansart-Style Residence
USD $1,666,931
Le Raincy, France
Listed by: Espaces Atypiques
In the highly sought-after Jardin Anglais neighborhood, this charming Mansart-style residence offers 309 sqm of floor space (170 sqm of living space) with an adjoining indoor pool. A 40 sqm outbuilding in perfect condition benefits from a private entrance and a garden of approximately 90 sqm. The property, quiet and sheltered from view, sits on a plot of 1240 sqm. Upon entering, the high ceilings and the vast hallway give the hall a unique feeling of volume and grandeur. The 50 sqm triple living room with a fireplace and opening onto the wooded grounds extends this impression. Large French windows, ideally oriented and opening onto the terrace, flood the rooms with natural light throughout the day. A separate eat-in kitchen, a master suite with shower room, and a separate toilet complete the ground floor. A marble staircase, adorned with an elegant wrought iron banister, leads to the sleeping area. The landing overlooks the entrance and offers a clear view of the hall. This level accommodates four bedrooms, including a master suite with an open bathroom, a separate bathroom, and a separate toilet. The 127 sqm basement consists of a laundry/boiler room and a wellness area with a sauna and shower. A vast space remains convertible according to desires or needs. Outside, there is a generously sized, perfectly maintained swimming pool. Its retractable enclosure allows it to be enjoyed in all seasons, thus providing a space for relaxation and conviviality. The complex also seduces with its rental potential and flexibility. The cottage in perfect condition, set away from the main villa, with a private garden and separate entrance, allows for attractive rental profitability (approximately EUR1,000 excluding charges per month). It can also be suitable for setting up a liberal profession or, in the long term, be enhanced by a resale. This villa combines elegance, comfort and privacy, offering a rare setting where each space has been designed for harmonious family life. A double garage and several outdoor parking spaces complete this character property. Buses 602, 603 and 605 at 400m RER E station at 900m REF. 12080 Additional information * 9 rooms * 7 bedrooms * 1 bathroom * 2 shower rooms * 1 floor in the building * Outdoor space : 1240 SQM * Property tax : 4 787 € Energy Performance Certificate Primary energy consumption d : 211 kWh/m2.year High performance housing
Highlights:
Marble staircase with wrought iron banister
Triple living room with fireplace
Indoor pool with retractable enclosure
Contact Agent | Espaces Atypiques
Highlights:
Marble staircase with wrought iron banister
Triple living room with fireplace
Indoor pool with retractable enclosure
French windows flooding rooms with natural light
Wellness area with sauna in basement
Private garden with outbuilding
Double garage and outdoor parking spaces
Master suite with open bathroom
Rental potential with separate cottage
Elegant Mansart-style architecture

