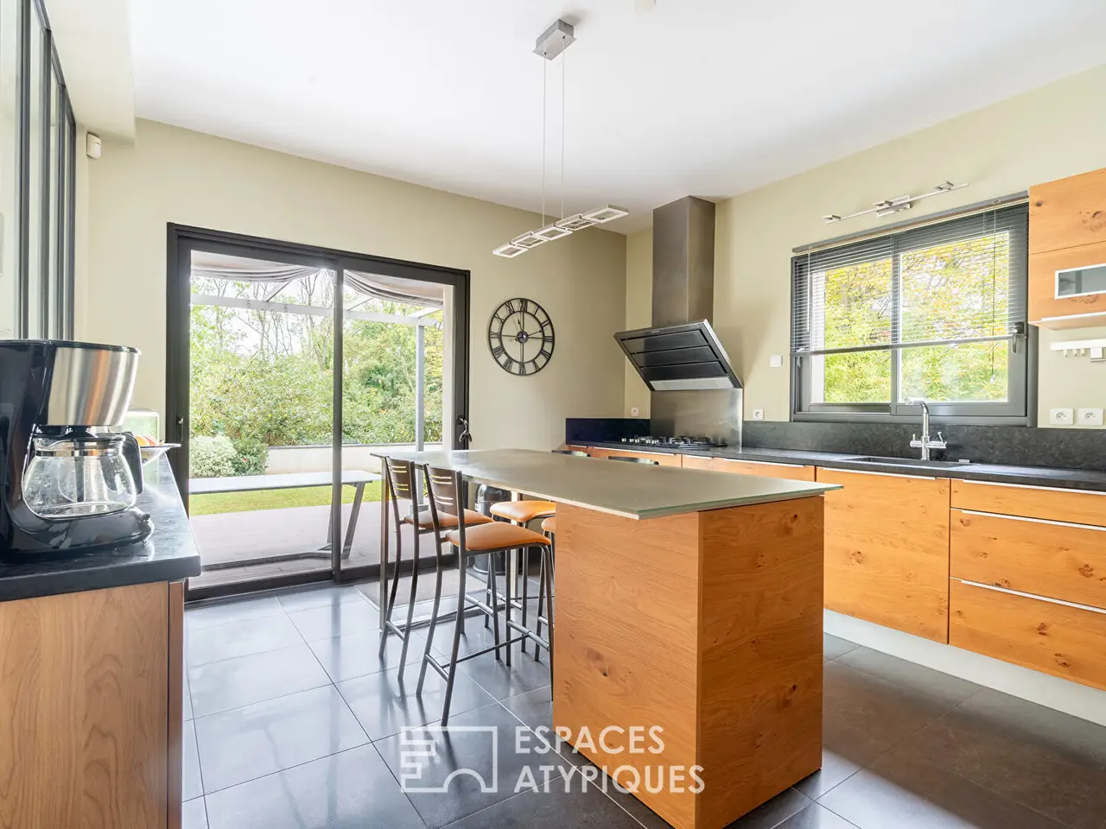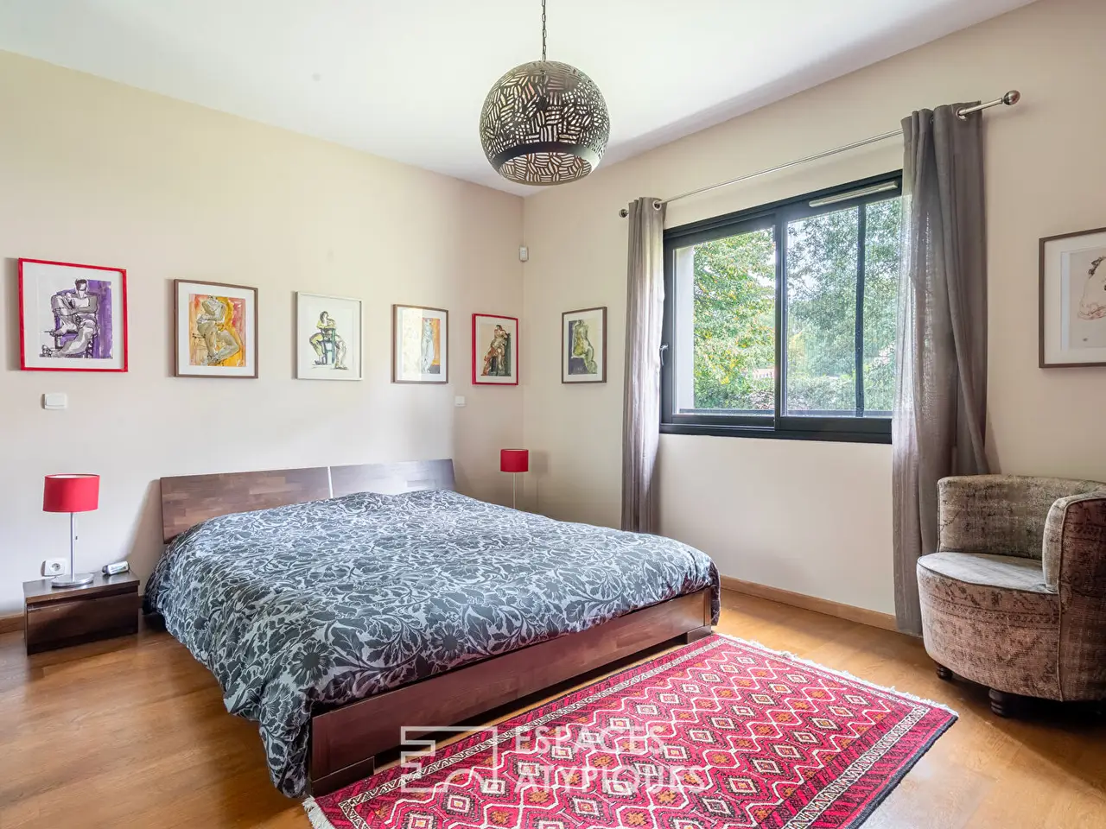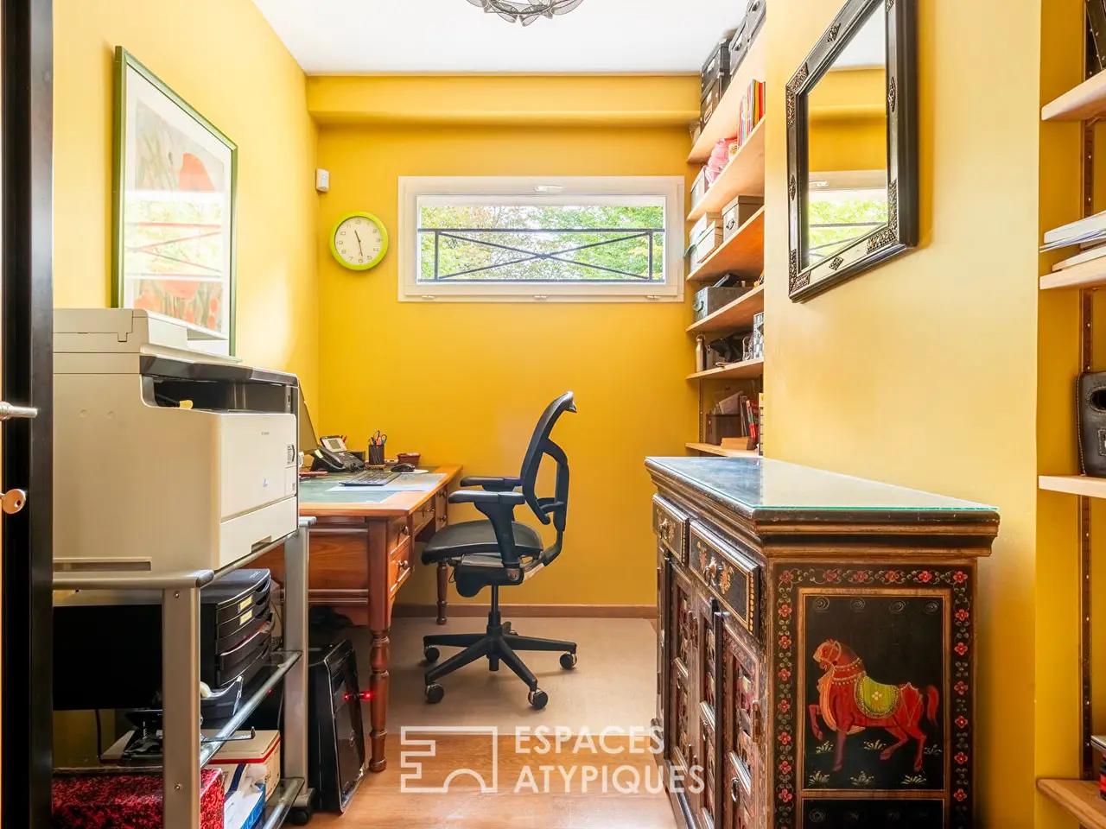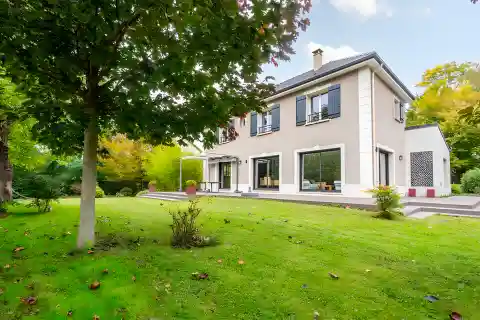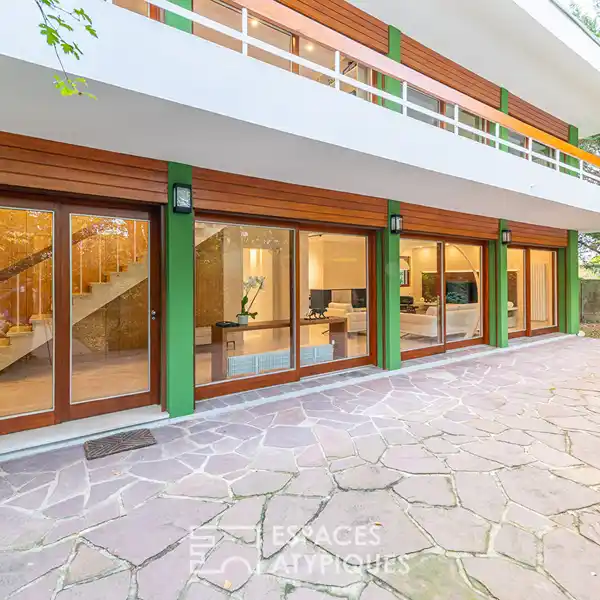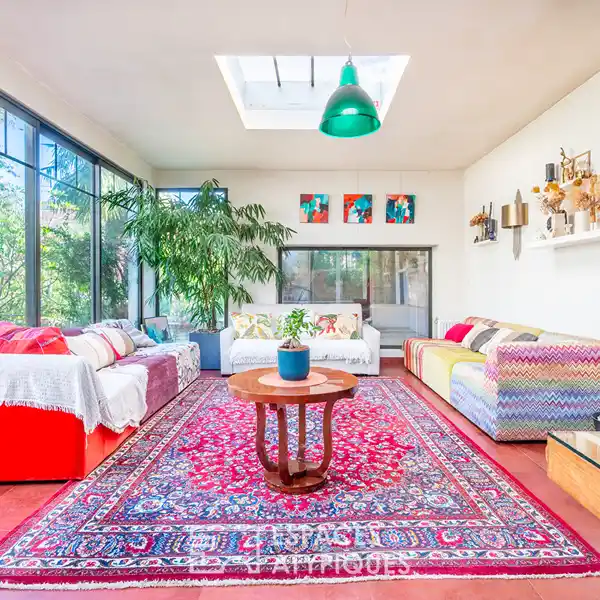Architect-Designed Berval Residence
USD $1,128,297
Montfermeil, France
Listed by: Espaces Atypiques
Located in the heart of the Arbres district, the most sought-after area of Montfermeil, this architect-designed Berval residence, built in 2013, offers 330 m2 of usable space, including 209 m2 of living space.It enjoys a privileged setting, at the end of a cul-de-sac, on a landscaped 1,423 m2 plot bordered by forest.Built to BBC RT 2012 standards, the house benefits from meticulous technical features: low-temperature gas heating, central vacuum system, water softener, triple-filtered reverse osmosis system, and outdoor charging stations for electric vehicles.From the entrance, spaciousness and light are evident. The hall leads to a welcoming eat-in kitchen, extended by an adjoining pantry. A contemporary glass roof reveals the perspective of a vast 47 m2 double living room bathed in light, punctuated by four large sliding glass doors. These open onto the terrace and then the garden, inviting nature inside, providing a sense of tranquility and space.The ground floor also offers a bedroom with a walk-in closet, a bathroom with built-in storage, an office, a vestibule, and a separate toilet.Upstairs, a landing with a closet and a long hallway lead to four bedrooms, each with a walk-in closet, as well as a spacious bathroom with a shower and separate toilet.The 125 m2 basement completes this property with a large laundry/boiler room, a cellar, a separate studio with a shower room, and a triple garage that can accommodate up to three vehicles.A 20 m2 tiled lean-to with a wooden frame enhances this property: it could be used as an office, an artist's studio, a wellness area, or a spa, depending on your wishes.A rare address, where contemporary architecture, the serenity of the setting, and the proximity to nature create a most pleasant family life.Bus 604 400 m awayBus 643 700 m awayREF. 13190Additional information* 7 rooms* 5 bedrooms* 1 bathroom* 2 shower rooms* 1 floor in the building* Outdoor space : 1423 SQM* Property tax : 5 384 €Energy Performance CertificatePrimary energy consumption: 79 kWh/m2.yearHigh performance housing*A*B*C*D*E*F*GExtremely poor housing performance* Of which greenhouse gas emissionsc : 16 kg CO2/m2.yearLow CO2 emissions*A*B*16kg CO2/m2.yearC*D*E*F*GVery high CO2 emissionsEstimated average amount of annual energy expenditure for standard use, established from energy prices for the year 2021 : between 1180 € and 1660 €Agency feesThe fees include VAT and are payable by the vendorMediatorMediation Franchise-Consommateurswww.mediation-franchise.com29 Boulevard de Courcelles 75008 ParisInformation on the risks to which this property is exposed is available on the Geohazards website : www.georisques.gouv.fr
Highlights:
Architect-designed Berval residence
Cul-de-sac location
Contemporary glass roof revealing double living room
Contact Agent | Espaces Atypiques
Highlights:
Architect-designed Berval residence
Cul-de-sac location
Contemporary glass roof revealing double living room
Landscaped 1,423 m2 plot
Triple garage for three vehicles
Outdoor charging stations for electric vehicles




